150 Mountain View Drive, Crossville, TN 38558
Local realty services provided by:Better Homes and Gardens Real Estate Gwin Realty
150 Mountain View Drive,Crossville, TN 38558
$539,500
- 3 Beds
- 2 Baths
- 2,146 sq. ft.
- Single family
- Pending
Listed by:brenda cates
Office:weichert realtors the webb age
MLS#:1313969
Source:TN_KAAR
Price summary
- Price:$539,500
- Price per sq. ft.:$251.4
- Monthly HOA dues:$123
About this home
This stunning custom-built home offers the perfect blend of elegance and nature. Nestled on a lot facing the mountains, you'll enjoy the peaceful sound of a nearby waterfall , along with breathtaking trees and natural rock formations surrounding the property. Expansive windows across the back of the home bring the outdoors inside, while a spacious deck—accessible from the kitchen, bonus room, and bedroom/office—creates the ideal space for relaxation or entertaining.
Inside, recent updates shine with new entryway flooring, engineered hardwood throughout, and a beautifully resurfaced driveway and sidewalk. The living area features a trey ceiling and a striking tiled gas-log fireplace. The gourmet kitchen is a chef's dream with granite countertops, stainless appliances, pantry, and a large island, complemented by multiple dining options: bar seating, breakfast nook, or formal dining.
The master suite is a true retreat with a trey ceiling, walk-in closet, tiled walk-in shower, and private access to the sunroom. A split-bedroom floor plan ensures privacy, while the sunroom offers versatility with access to both the kitchen and bedroom.
Additional features include:
Garage with deep 24'' cabinets, overhead storage, and dedicated refrigerator space
Downstairs walk-in workshop/project room, safe room, and crawl space
Elegant design details and abundant natural light
Note: Office bookcases do not convey.
The owner has invested over 90K on updates in the house. This home is one-of-a-kind and must be seen in person to truly appreciate its beauty and setting.
Contact an agent
Home facts
- Year built:2003
- Listing ID #:1313969
- Added:57 day(s) ago
- Updated:October 30, 2025 at 07:27 AM
Rooms and interior
- Bedrooms:3
- Total bathrooms:2
- Full bathrooms:2
- Living area:2,146 sq. ft.
Heating and cooling
- Cooling:Central Cooling
- Heating:Central, Electric, Propane
Structure and exterior
- Year built:2003
- Building area:2,146 sq. ft.
- Lot area:0.37 Acres
Schools
- High school:Stone Memorial
- Middle school:Crab Orchard
- Elementary school:Crab Orchard
Utilities
- Sewer:Public Sewer
Finances and disclosures
- Price:$539,500
- Price per sq. ft.:$251.4
New listings near 150 Mountain View Drive
- New
 $379,000Active3 beds 2 baths1,658 sq. ft.
$379,000Active3 beds 2 baths1,658 sq. ft.150 Dovenshire Drive, Crossville, TN 38558
MLS# 1320275Listed by: MOUNTAINEER REALTY, LLC - New
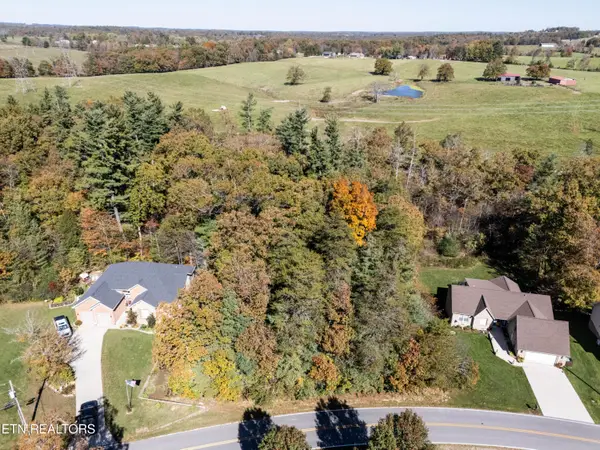 $19,950Active0.48 Acres
$19,950Active0.48 AcresE Deer Creek Drive, Crossville, TN 38571
MLS# 1320247Listed by: CRYE-LEIKE BROWN REALTY - New
 $659,900Active3 beds 3 baths2,057 sq. ft.
$659,900Active3 beds 3 baths2,057 sq. ft.13 Laurelwood Circle, Crossville, TN 38558
MLS# 1320249Listed by: ZURICH HOMES REALTY, INC. - New
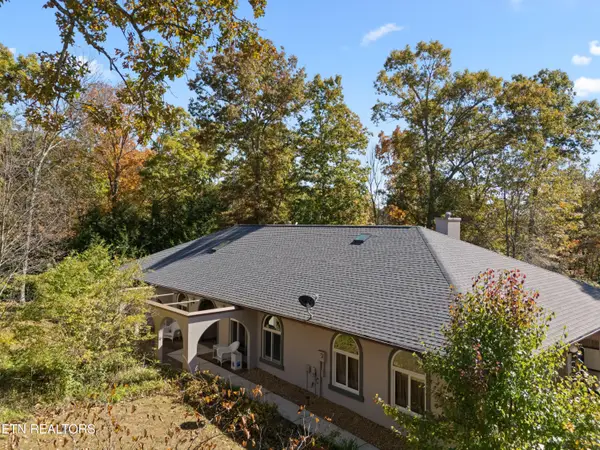 $595,000Active2 beds 3 baths2,940 sq. ft.
$595,000Active2 beds 3 baths2,940 sq. ft.185 Tanglewood Tr, Crossville, TN 38571
MLS# 1320255Listed by: WEICHERT, REALTORS-THE WEBB AGENCY - New
 $847,300Active3 beds 2 baths3,084 sq. ft.
$847,300Active3 beds 2 baths3,084 sq. ft.101 Hanning Drive, Crossville, TN 38558
MLS# 1320235Listed by: WEICHERT, REALTORS-THE WEBB AGENCY - New
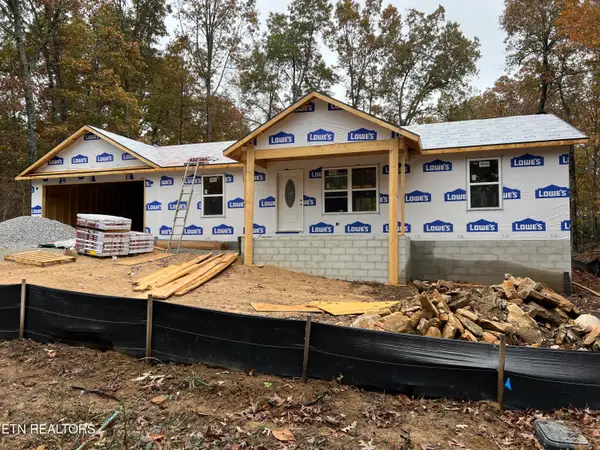 $289,500Active2 beds 2 baths1,232 sq. ft.
$289,500Active2 beds 2 baths1,232 sq. ft.6029 Pocahontas Lane, Crossville, TN 38572
MLS# 1320189Listed by: BERKSHIRE HATHAWAY HOMESERVICES SOUTHERN REALTY - New
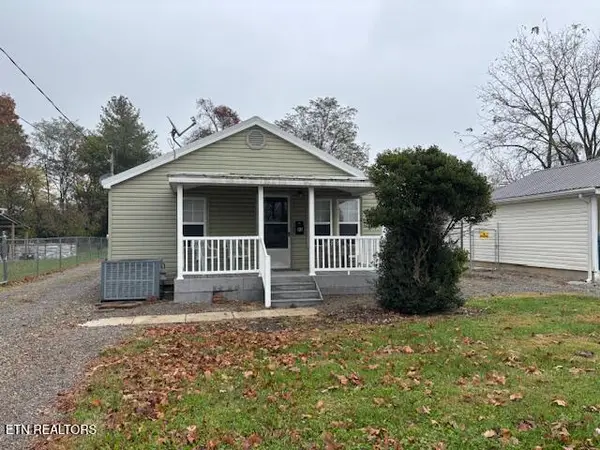 $119,900Active2 beds 1 baths624 sq. ft.
$119,900Active2 beds 1 baths624 sq. ft.98 Yvonne Ave, Crossville, TN 38555
MLS# 1320167Listed by: ATLAS REAL ESTATE - New
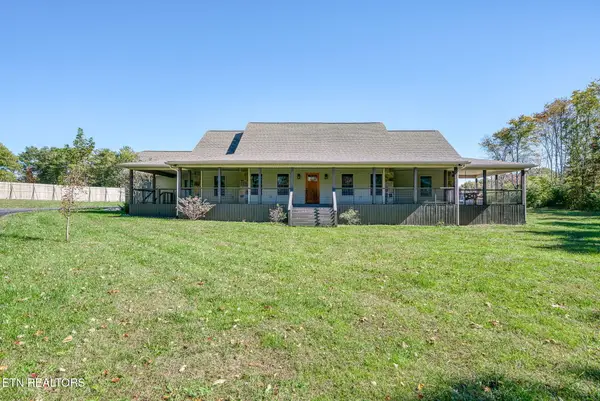 $549,900Active3 beds 3 baths2,130 sq. ft.
$549,900Active3 beds 3 baths2,130 sq. ft.1112 Gray Eagle Drive, Crossville, TN 38572
MLS# 1320170Listed by: WEICHERT, REALTORS-THE WEBB AGENCY - New
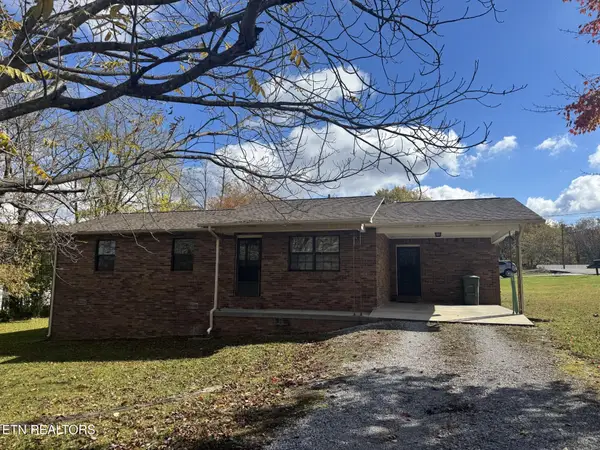 $255,000Active3 beds 1 baths1,148 sq. ft.
$255,000Active3 beds 1 baths1,148 sq. ft.96 County Garage Rd, Crossville, TN 38555
MLS# 1320161Listed by: PIONEER REALTY, INC. - New
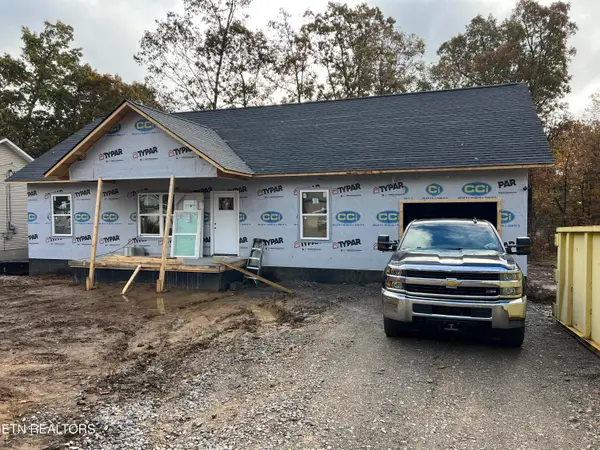 $289,900Active2 beds 2 baths1,243 sq. ft.
$289,900Active2 beds 2 baths1,243 sq. ft.2113 Utah Trace, Crossville, TN 38572
MLS# 1320124Listed by: BERKSHIRE HATHAWAY HOMESERVICES SOUTHERN REALTY
