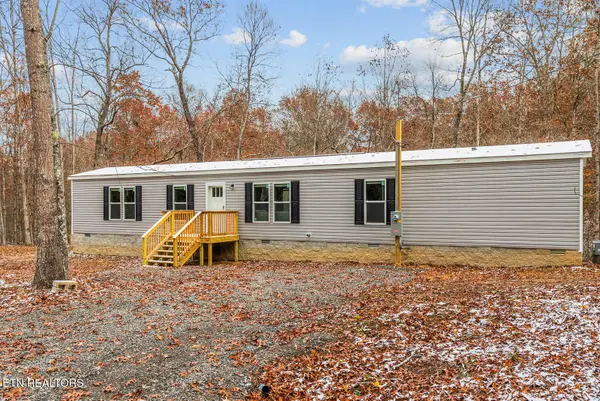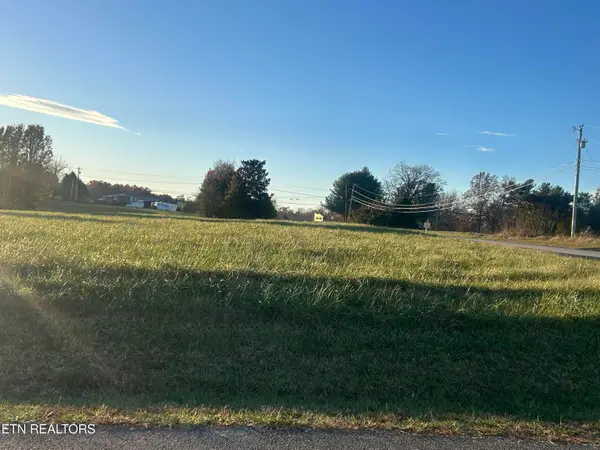154 Adler Lane, Crossville, TN 38558
Local realty services provided by:Better Homes and Gardens Real Estate Jackson Realty
154 Adler Lane,Crossville, TN 38558
$460,000
- 3 Beds
- 2 Baths
- 1,604 sq. ft.
- Single family
- Active
Listed by: cindi davenport
Office: glade realty
MLS#:1307413
Source:TN_KAAR
Price summary
- Price:$460,000
- Price per sq. ft.:$286.78
- Monthly HOA dues:$120
About this home
Come and enjoy your outdoor lifestyle with this easy to maintain home situated in a convenient location in the Heart of Fairfield Glade...Fire Station 4 minutes, Police Station 7 minutes, Hiking Trails 3 minutes, Food City 7 minutes, Dorchester Golf Club and Adult Swimming Pool 4 minutes, Community Gardens 6 minutes, Druid Hills Golf Club 4 minutes, Stonehenge Golf Club 5 minutes, Heatherhurst Golf Club 9 minutes (36 holes), Raquet Center 6 minutes, Saint George Marina 9 minutes, and Dartmoor Marina is 10 minutes away! This1604 square feet home welcomes you to a Vaulted Great Room, with split floorplan and NATURAL GAS, including Natural Gas Furnace and a Tankless Water Heater with a Recirculating Pump for instant Hot Water at any tap! The appliances are upgraded Frigidaire Gallery electric, but stove has been wired for both natural gas and electric. The appealing kitchen hosts tons of Granite Counters with a 7 FOOT island and white shaker cabinets, and a walk-in pantry with wooden shelving. Floors are Luxury Viny Plank throughout the living space and bedrooms with ceramic tile in the wet rooms. Beautiful, oversize Tiled Walk-in Shower in the Main Bath. Stone and Cedar accents along with Board and Batten siding add charming curb appeal with easy to maintain Vinyl siding. This oversize garage (21'4' x 28'3') is ready for your hobbies or XL truck with an 8' upgraded insulated Garage Door! A Mudroom with Drop Zone separates you from the outside world as you enter the home from the garage. Sit and enjoy the beautiful hardwoods surrounding this property on your covered front porch or back deck located off the dining area. (Please see the floor plans under Documents.) Visit and you will see why Fairfield Glade and 154 Adler Lane should become your next address! ***Buyer to verify all measurements and information before making an informed decision***
Contact an agent
Home facts
- Year built:2025
- Listing ID #:1307413
- Added:131 day(s) ago
- Updated:November 15, 2025 at 05:21 PM
Rooms and interior
- Bedrooms:3
- Total bathrooms:2
- Full bathrooms:2
- Living area:1,604 sq. ft.
Heating and cooling
- Cooling:Central Cooling
- Heating:Electric, Heat Pump
Structure and exterior
- Year built:2025
- Building area:1,604 sq. ft.
- Lot area:0.24 Acres
Schools
- High school:Stone Memorial
- Elementary school:Crab Orchard
Utilities
- Sewer:Public Sewer
Finances and disclosures
- Price:$460,000
- Price per sq. ft.:$286.78
New listings near 154 Adler Lane
- New
 $20,000Active0.34 Acres
$20,000Active0.34 Acres4057 Saponac Drive, Crossville, TN 38572
MLS# 1321602Listed by: TRIPLE C REALTY & AUCTION, LLC - New
 $369,500Active2 beds 3 baths1,775 sq. ft.
$369,500Active2 beds 3 baths1,775 sq. ft.815 Colby Circle, Crossville, TN 38571
MLS# 1321608Listed by: HIGHLANDS ELITE REAL ESTATE - New
 $367,500Active3 beds 3 baths1,730 sq. ft.
$367,500Active3 beds 3 baths1,730 sq. ft.850 Colby Circle, Crossville, TN 38571
MLS# 1321616Listed by: HIGHLANDS ELITE REAL ESTATE - New
 $195,000Active2 beds 2 baths1,152 sq. ft.
$195,000Active2 beds 2 baths1,152 sq. ft.420 Chippewa Drive, Crossville, TN 38572
MLS# 1321645Listed by: WALLACE - New
 $32,500Active0.77 Acres
$32,500Active0.77 AcresAshmor Drive, Crossville, TN 38571
MLS# 1321648Listed by: HIGHLANDS ELITE REAL ESTATE - New
 $599,999Active3 beds 2 baths2,387 sq. ft.
$599,999Active3 beds 2 baths2,387 sq. ft.323 Noah Lane, Crossville, TN 38555
MLS# 1321663Listed by: HOMECOIN.COM - New
 $444,500Active3 beds 3 baths2,277 sq. ft.
$444,500Active3 beds 3 baths2,277 sq. ft.128 Lisa Lane Lane, Crossville, TN 38558
MLS# 1321720Listed by: GLADE REALTY - New
 $230,000Active2 beds 2 baths1,224 sq. ft.
$230,000Active2 beds 2 baths1,224 sq. ft.47 Morning Star Lane, Crossville, TN 38572
MLS# 1321782Listed by: ISHAM-JONES REALTY - New
 $350,000Active2 beds 2 baths1,642 sq. ft.
$350,000Active2 beds 2 baths1,642 sq. ft.7 Saddle Brook Lane, Crossville, TN 38571
MLS# 1321789Listed by: HIGHLANDS ELITE REAL ESTATE - New
 $350,000Active2 beds 1 baths1,929 sq. ft.
$350,000Active2 beds 1 baths1,929 sq. ft.796 West Ave, Crossville, TN 38555
MLS# 1321791Listed by: WEICHERT, REALTORS-THE WEBB AGENCY
