166 Hatler Rd, Crossville, TN 38555
Local realty services provided by:Better Homes and Gardens Real Estate Gwin Realty
Listed by:sissie turner
Office:century 21 realty group, llc.
MLS#:1312975
Source:TN_KAAR
Price summary
- Price:$469,500
- Price per sq. ft.:$194.98
About this home
Lovely Traditional Farm Style Home on 4.5 Acres! Step back to simpler times with this charming 2,408 sq ft farmhouse, full of space, character, and country living at its best. The main level features two large rooms off the entry—ideal for an office, family room, or flex space—along with an open kitchen and dining area, pantry, and utility room and 1/2 bath. Upstairs, you'll find a large primary suite with adjoining bath and walk-in shower, plus three additional bedrooms and another full bath. For added peace of mind, the home includes a gas wall heater and wood stove as backup heat sources. Relax on the large covered front porch, perfect for listening to the birds and soaking in the peaceful surroundings. The 4.5-acre property is fully fenced and private, featuring a 40x20 barn, detached 2-car garage, treehouse, and firepit with swings. With plenty of room for gardening, outdoor recreation, or keeping animals, this property offers the lifestyle you've been searching for. Located in the desirable Homestead Community off 127 South in Cumberland County, this home combines charm, privacy, and convenience. A new roof was put on May 2024, also owners have a pest service contract, the landscaping has French drains, you will find this property is well maintained. Don't miss out—schedule your showing today and make this beautiful farmhouse your own!
* Owner will be leaving Deere E140 mower, lawn sweeper, freezer and cabinets in the garage.
Buyer to verify all information before making an informed offer.
Contact an agent
Home facts
- Year built:1986
- Listing ID #:1312975
- Added:46 day(s) ago
- Updated:October 08, 2025 at 07:58 AM
Rooms and interior
- Bedrooms:4
- Total bathrooms:3
- Full bathrooms:2
- Half bathrooms:1
- Living area:2,408 sq. ft.
Heating and cooling
- Cooling:Central Cooling
- Heating:Central
Structure and exterior
- Year built:1986
- Building area:2,408 sq. ft.
- Lot area:4.5 Acres
Utilities
- Sewer:Septic Tank
Finances and disclosures
- Price:$469,500
- Price per sq. ft.:$194.98
New listings near 166 Hatler Rd
- New
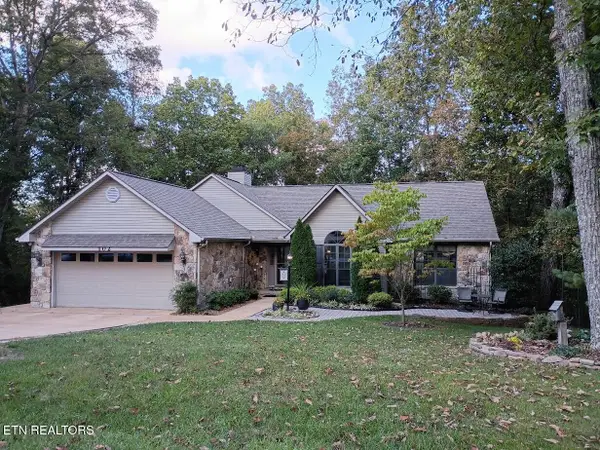 $334,900Active3 beds 3 baths1,586 sq. ft.
$334,900Active3 beds 3 baths1,586 sq. ft.102 Bromley Lane, Crossville, TN 38558
MLS# 1317898Listed by: MOUNTAINEER REALTY LLC - New
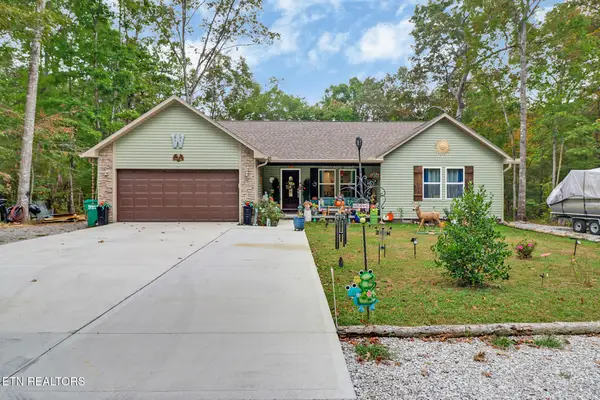 $399,900Active2 beds 2 baths1,684 sq. ft.
$399,900Active2 beds 2 baths1,684 sq. ft.720 Oneida Lane, Crossville, TN 38572
MLS# 1317896Listed by: WEICHERT, REALTORS-THE WEBB AGENCY - New
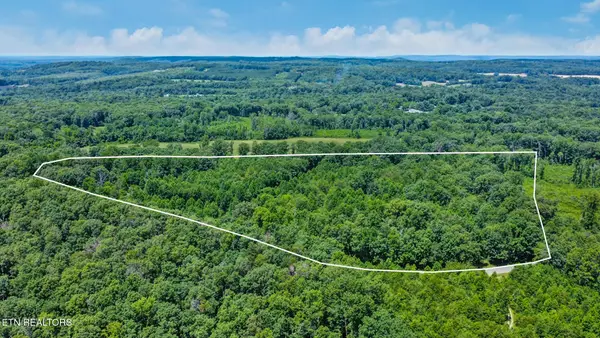 $233,200Active21.64 Acres
$233,200Active21.64 Acres12902 Lantana Rd, Crossville, TN 38572
MLS# 1317886Listed by: BERKSHIRE HATHAWAY HOMESERVICES SOUTHERN REALTY - New
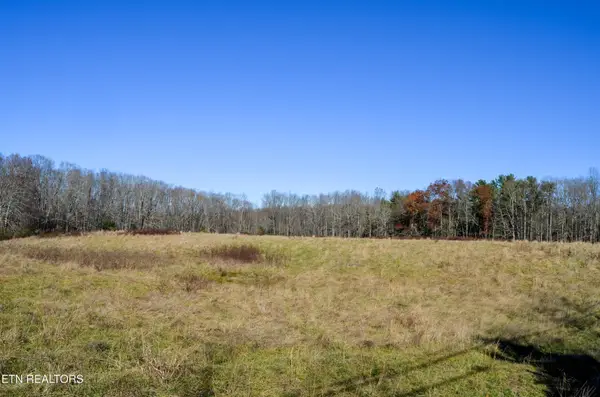 $496,000Active-- beds -- baths
$496,000Active-- beds -- baths0 Sparta Hwy 31.65 +/- Acres, Crossville, TN 38555
MLS# 3013089Listed by: CENTURY 21 REALTY GROUP, LLC - New
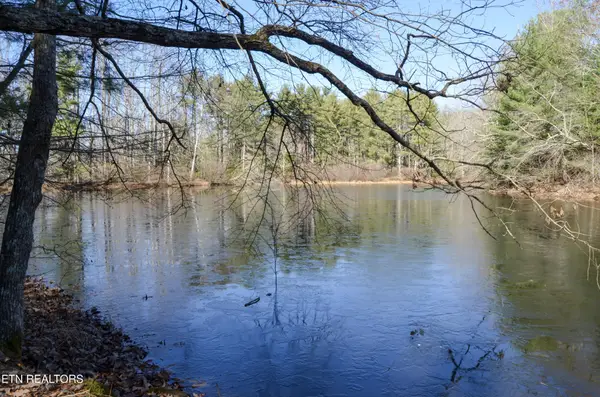 $950,000Active63.3 Acres
$950,000Active63.3 Acres0 Sparta Hwy 63.3 Acres, Crossville, TN 38555
MLS# 3013090Listed by: CENTURY 21 REALTY GROUP, LLC - New
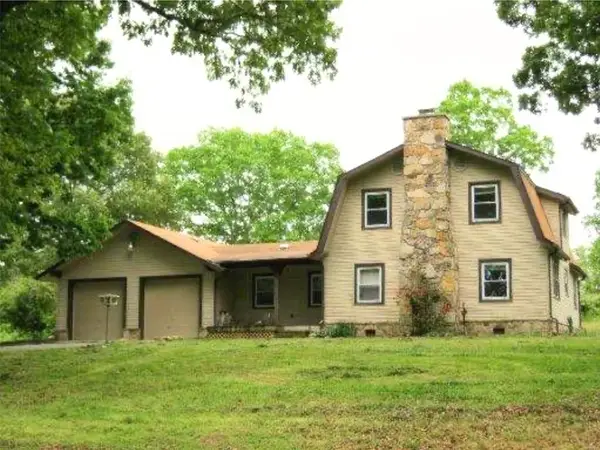 $349,900Active3 beds 2 baths2,057 sq. ft.
$349,900Active3 beds 2 baths2,057 sq. ft.8267 Hwy 127 S, CROSSVILLE, TN 38572
MLS# 239851Listed by: THE REAL ESTATE COLLECTIVE - New
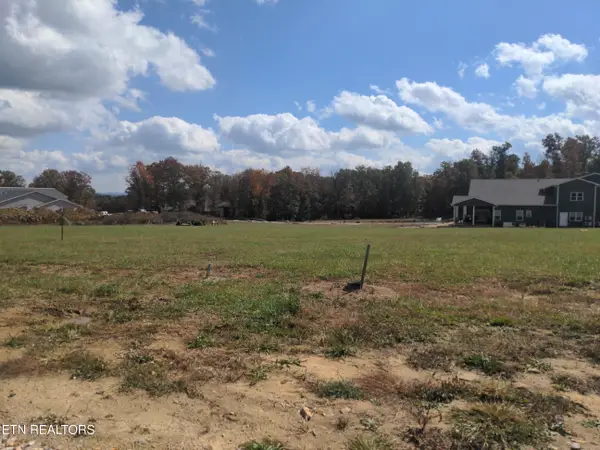 $850,000Active0.36 Acres
$850,000Active0.36 Acres31 Juniper Lane, Crossville, TN 38555
MLS# 1317878Listed by: GARDENS REALTY LLC - New
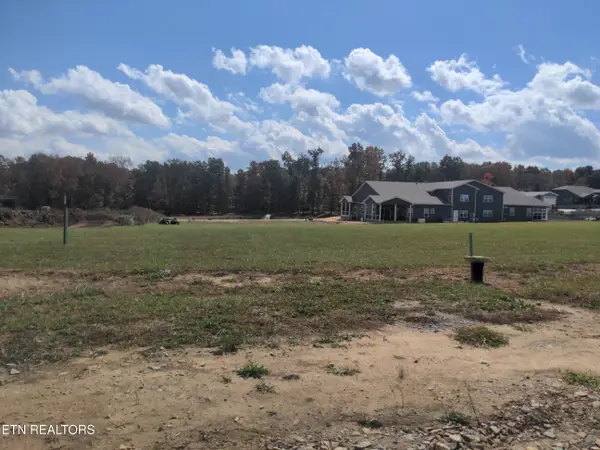 $85,000Active0.36 Acres
$85,000Active0.36 AcresJuniper Lane, Crossville, TN 38555
MLS# 1317879Listed by: GARDENS REALTY LLC - New
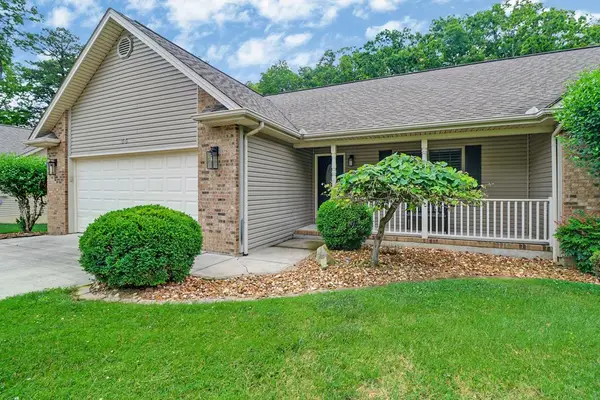 $475,000Active4 beds 3 baths2,637 sq. ft.
$475,000Active4 beds 3 baths2,637 sq. ft.35 Bingham Lane, CROSSVILLE, TN 38558
MLS# 239847Listed by: MOUNTAINEER REALTY, LLC - New
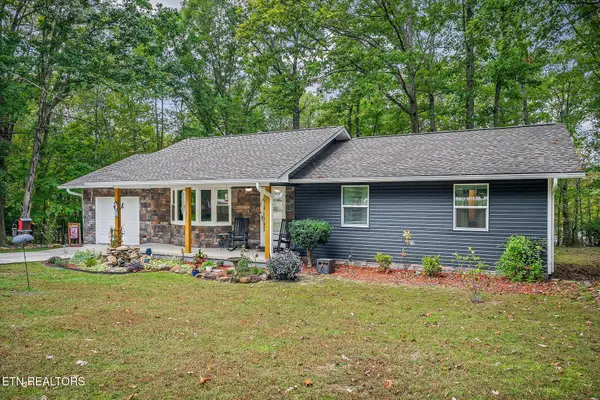 Listed by BHGRE$320,000Active3 beds 2 baths1,400 sq. ft.
Listed by BHGRE$320,000Active3 beds 2 baths1,400 sq. ft.155 Lakeshire Drive, Crossville, TN 38558
MLS# 1317870Listed by: BETTER HOMES AND GARDEN REAL ESTATE GWIN REALTY
