205 Estate Drive, Crossville, TN 38555
Local realty services provided by:Better Homes and Gardens Real Estate Gwin Realty
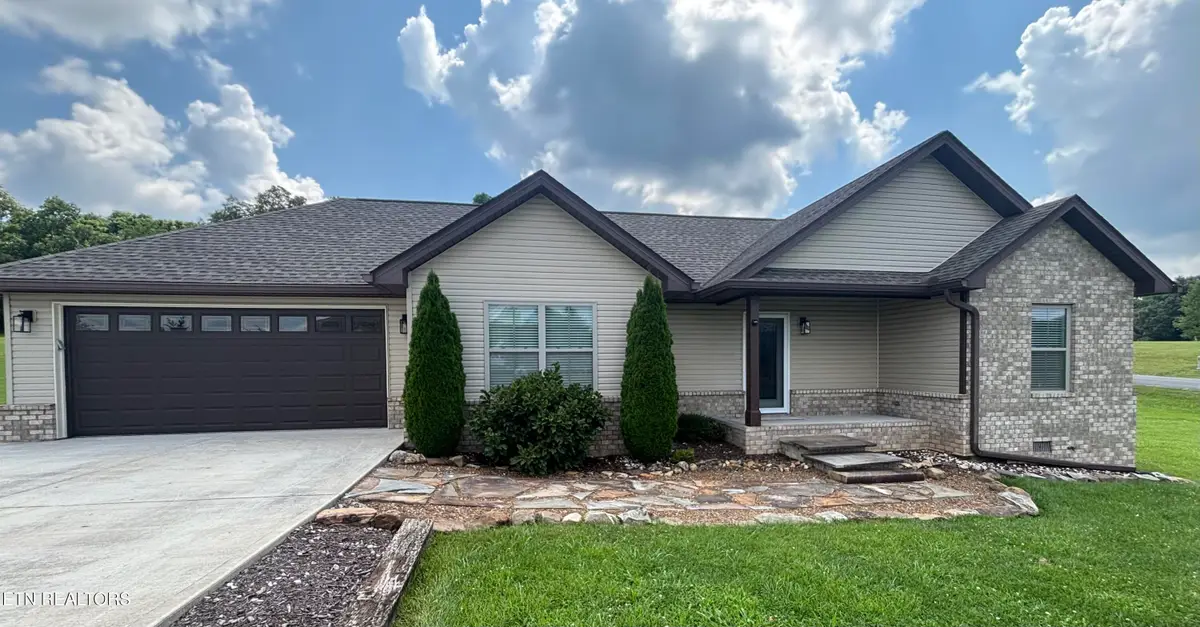
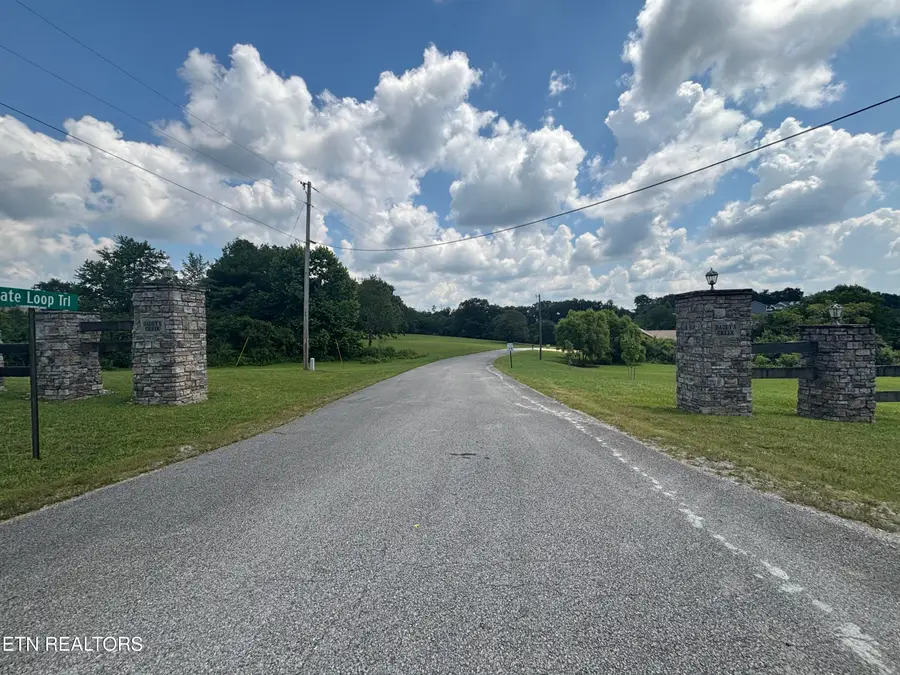
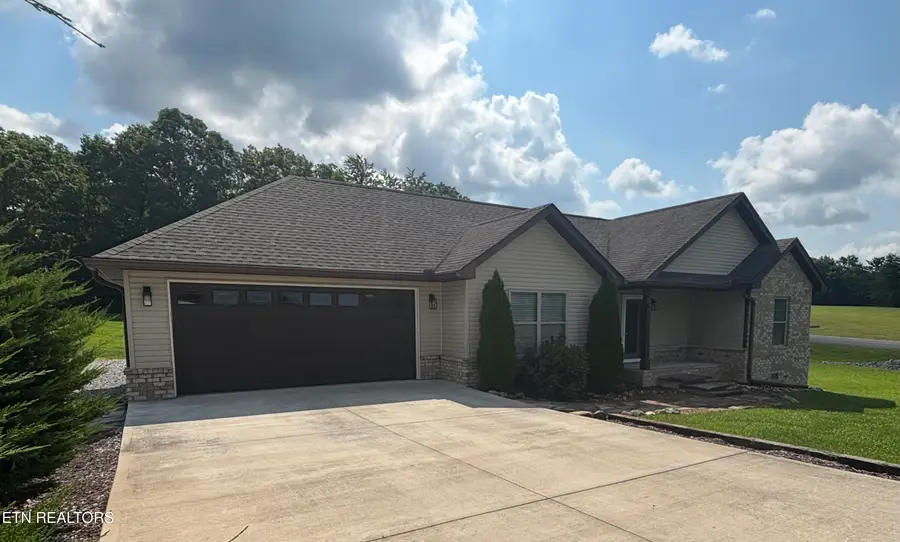
205 Estate Drive,Crossville, TN 38555
$339,000
- 2 Beds
- 2 Baths
- 1,200 sq. ft.
- Single family
- Active
Listed by:tammy lapp
Office:triple c realty & auction, llc.
MLS#:1307435
Source:TN_KAAR
Price summary
- Price:$339,000
- Price per sq. ft.:$282.5
About this home
Over two acres in Daddy's Creek Estates consisting of two lots. Petite two bedroom home with a bonus room in the garage. Open split bedroom floor plan open kitchen and living room area that has sliders to the open deck and yard. Spacious tile bathroom with wheel chair access into the tile shower. Other bathroom with step in shower and seat with entrance into the garage bonus room. Plenty of custom storage in the closets. Washer and Dryer to convey, Laundry room has additional storage and a door to the main living area to minimize noise when doing laundry chores. Gas range with crisp white appliances to match the cabinetry. Supplemental heater in the main living area for the unforeseen emergency. Garage walk out door has stone patio to the storage shed and a second driveway to the road. Great place for garden and lawn tools. Toro 54'' zero turn to convey with sale. Additional lot is a soil tested buildable lot. Document under forms. Adjacent lot is included but does not have to be purchased. Submit offer accordingly
Contact an agent
Home facts
- Year built:2016
- Listing Id #:1307435
- Added:44 day(s) ago
- Updated:August 21, 2025 at 02:36 PM
Rooms and interior
- Bedrooms:2
- Total bathrooms:2
- Full bathrooms:2
- Living area:1,200 sq. ft.
Heating and cooling
- Cooling:Central Cooling
- Heating:Central, Electric, Forced Air
Structure and exterior
- Year built:2016
- Building area:1,200 sq. ft.
- Lot area:2.22 Acres
Schools
- High school:Stone Memorial
- Middle school:Crab Orchard
- Elementary school:Crab Orchard
Utilities
- Sewer:Septic Tank
Finances and disclosures
- Price:$339,000
- Price per sq. ft.:$282.5
New listings near 205 Estate Drive
- New
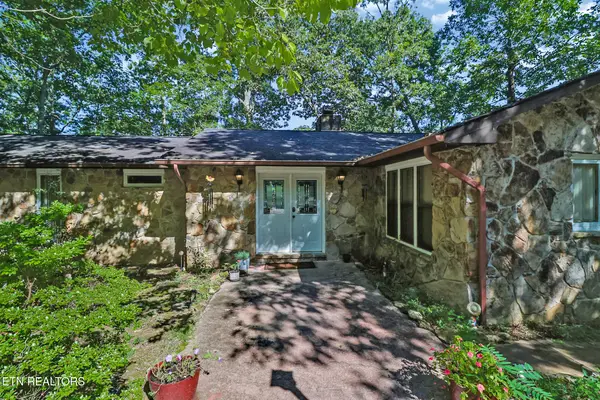 $519,000Active4 beds 3 baths2,769 sq. ft.
$519,000Active4 beds 3 baths2,769 sq. ft.155 Meadowview Drive, Crossville, TN 38558
MLS# 1312795Listed by: BETTER HOMES AND GARDEN REAL ESTATE GWIN REALTY - New
 $285,000Active2 beds 2 baths1,344 sq. ft.
$285,000Active2 beds 2 baths1,344 sq. ft.184 Devon Rd, Crossville, TN 38558
MLS# 1312756Listed by: SOUTHERN CHARM HOMES - New
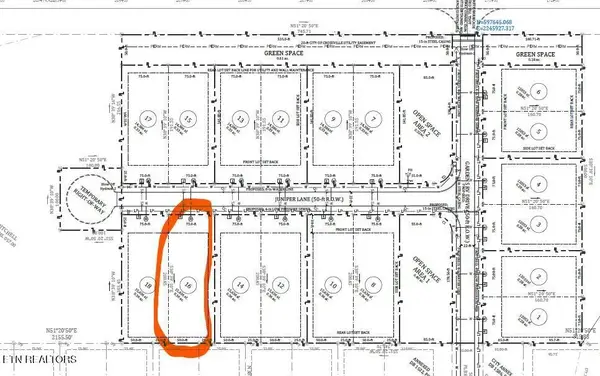 $90,000Active0.36 Acres
$90,000Active0.36 Acres81 Juniper Lane, Crossville, TN 38555
MLS# 1312708Listed by: GARDENS REALTY LLC - New
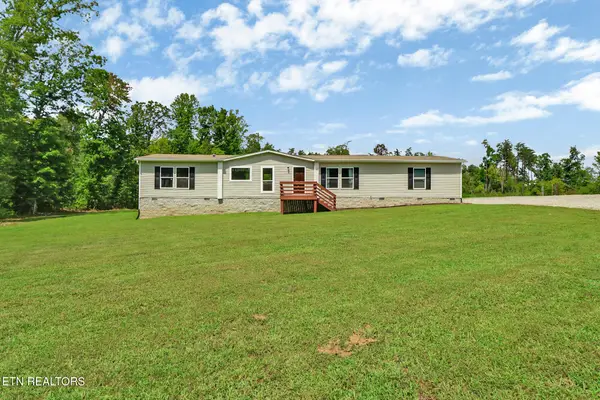 $757,900Active4 beds 2 baths2,128 sq. ft.
$757,900Active4 beds 2 baths2,128 sq. ft.1638 Ryan Rd, Crossville, TN 38571
MLS# 1312696Listed by: RE/MAX FINEST - New
 $275,000Active2 beds 2 baths1,430 sq. ft.
$275,000Active2 beds 2 baths1,430 sq. ft.1031 Natchez Trace, Crossville, TN 38572
MLS# 1312641Listed by: HIGHLANDS ELITE REAL ESTATE - New
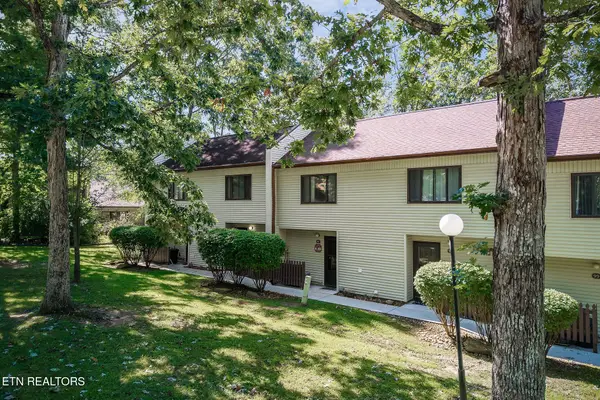 $155,000Active2 beds 3 baths938 sq. ft.
$155,000Active2 beds 3 baths938 sq. ft.97 Wilshire Heights Drive, Crossville, TN 38558
MLS# 1312620Listed by: BETTER HOMES AND GARDEN REAL ESTATE GWIN REALTY - New
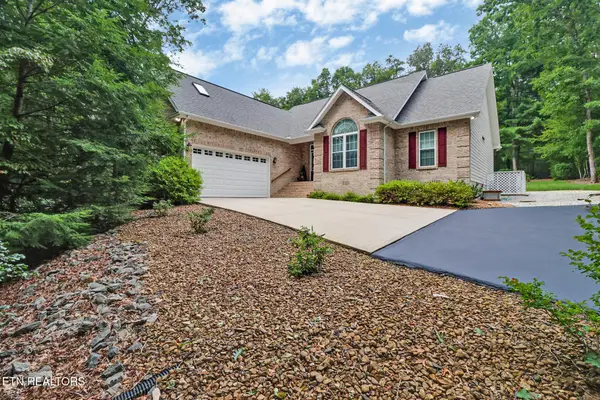 $495,000Active2 beds 3 baths2,190 sq. ft.
$495,000Active2 beds 3 baths2,190 sq. ft.1115 Sunset Ridge Drive, Crossville, TN 38571
MLS# 1312622Listed by: CENTURY 21 REALTY GROUP, LLC - New
 $190,000Active2 beds 2 baths784 sq. ft.
$190,000Active2 beds 2 baths784 sq. ft.3070 Nocatee Trace, Crossville, TN 38572
MLS# 1312624Listed by: BETTER HOMES AND GARDEN REAL ESTATE GWIN REALTY - New
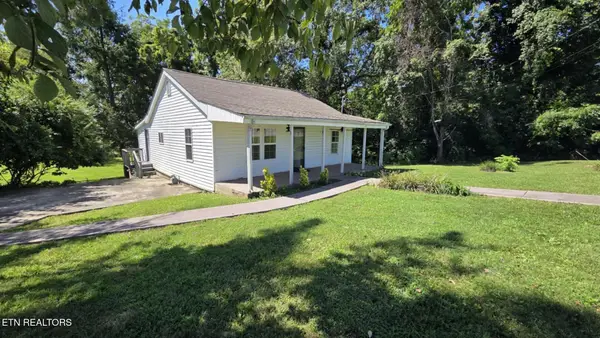 $199,000Active3 beds 1 baths1,092 sq. ft.
$199,000Active3 beds 1 baths1,092 sq. ft.638 E First St, Crossville, TN 38555
MLS# 1312615Listed by: EXP REALTY, LLC - New
 $299,700Active2 beds 2 baths1,635 sq. ft.
$299,700Active2 beds 2 baths1,635 sq. ft.118 Winslow Lane, Crossville, TN 38558
MLS# 1312588Listed by: WEICHERT, REALTORS-THE WEBB AGENCY
