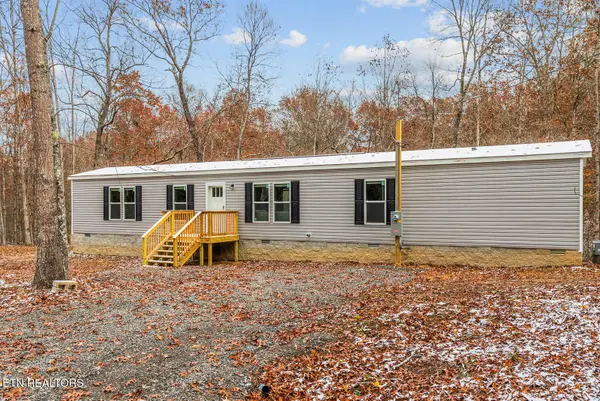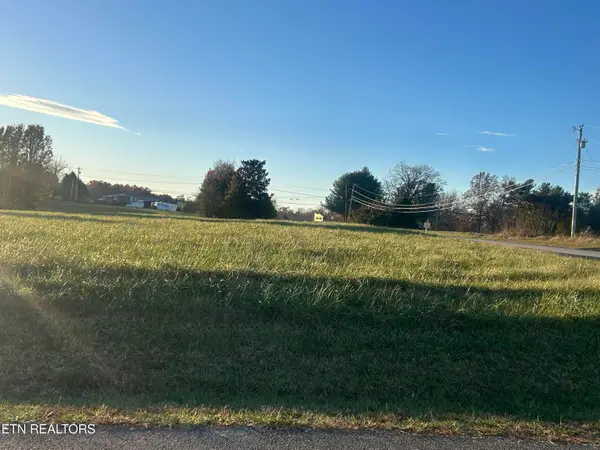2109 Wichita Drive, Crossville, TN 38572
Local realty services provided by:Better Homes and Gardens Real Estate Jackson Realty
2109 Wichita Drive,Crossville, TN 38572
$445,000
- 2 Beds
- 2 Baths
- 2,305 sq. ft.
- Single family
- Active
Listed by: lisa mccloud
Office: exp realty, llc.
MLS#:1311486
Source:TN_KAAR
Price summary
- Price:$445,000
- Price per sq. ft.:$193.06
- Monthly HOA dues:$30.67
About this home
Welcome to your new home!
This neighborhood offers all the amenities of family life, with fishing, boating, golf, an outdoor and indoor swimming pool, and even a beach—just minutes from your driveway.
This spacious 2,300 sq. ft. home features an open floor plan and a concrete driveway with ample parking. Inside, you'll find high-performance laminate flooring, real wood baseboards, and custom cabinet doors that set the tone for quality throughout.
The updated kitchen is a showstopper, featuring new GE appliances (less than two years old), quartz countertops, a farmhouse sink, a butcher block island, a brick backsplash, and a walk-in pantry for all your storage needs.
The home includes 2 bedrooms plus 2 additional rooms with closets—perfect for guest rooms, offices, or hobby spaces. The primary suite offers a walk-in closet and a private bath with a shower. A second full bath with a tub.
Additional highlights include:
New A/C unit for year-round comfort,
Laundry room with shelving, wash sink, and extra storage
Trex decking with aluminum railing for low-maintenance outdoor living,
Raised bed garden ready for your favorite plants or vegetables,
Garage with vehicle space, workshop area, and a heated/cooled room used as an office, with entrances from both front and back,
Fiber internet for lightning-fast connectivity.
This property blends comfort, style, and functionality—inside and out.
Contact an agent
Home facts
- Year built:2010
- Listing ID #:1311486
- Added:98 day(s) ago
- Updated:November 15, 2025 at 05:21 PM
Rooms and interior
- Bedrooms:2
- Total bathrooms:2
- Full bathrooms:2
- Living area:2,305 sq. ft.
Heating and cooling
- Cooling:Central Cooling
- Heating:Central, Electric, Forced Air
Structure and exterior
- Year built:2010
- Building area:2,305 sq. ft.
- Lot area:1.03 Acres
Schools
- High school:Cumberland County
- Elementary school:Brown
Utilities
- Sewer:Septic Tank
Finances and disclosures
- Price:$445,000
- Price per sq. ft.:$193.06
New listings near 2109 Wichita Drive
- New
 $20,000Active0.34 Acres
$20,000Active0.34 Acres4057 Saponac Drive, Crossville, TN 38572
MLS# 1321602Listed by: TRIPLE C REALTY & AUCTION, LLC - New
 $369,500Active2 beds 3 baths1,775 sq. ft.
$369,500Active2 beds 3 baths1,775 sq. ft.815 Colby Circle, Crossville, TN 38571
MLS# 1321608Listed by: HIGHLANDS ELITE REAL ESTATE - New
 $367,500Active3 beds 3 baths1,730 sq. ft.
$367,500Active3 beds 3 baths1,730 sq. ft.850 Colby Circle, Crossville, TN 38571
MLS# 1321616Listed by: HIGHLANDS ELITE REAL ESTATE - New
 $195,000Active2 beds 2 baths1,152 sq. ft.
$195,000Active2 beds 2 baths1,152 sq. ft.420 Chippewa Drive, Crossville, TN 38572
MLS# 1321645Listed by: WALLACE - New
 $32,500Active0.77 Acres
$32,500Active0.77 AcresAshmor Drive, Crossville, TN 38571
MLS# 1321648Listed by: HIGHLANDS ELITE REAL ESTATE - New
 $599,999Active3 beds 2 baths2,387 sq. ft.
$599,999Active3 beds 2 baths2,387 sq. ft.323 Noah Lane, Crossville, TN 38555
MLS# 1321663Listed by: HOMECOIN.COM - New
 $444,500Active3 beds 3 baths2,277 sq. ft.
$444,500Active3 beds 3 baths2,277 sq. ft.128 Lisa Lane Lane, Crossville, TN 38558
MLS# 1321720Listed by: GLADE REALTY - New
 $230,000Active2 beds 2 baths1,224 sq. ft.
$230,000Active2 beds 2 baths1,224 sq. ft.47 Morning Star Lane, Crossville, TN 38572
MLS# 1321782Listed by: ISHAM-JONES REALTY - New
 $350,000Active2 beds 2 baths1,642 sq. ft.
$350,000Active2 beds 2 baths1,642 sq. ft.7 Saddle Brook Lane, Crossville, TN 38571
MLS# 1321789Listed by: HIGHLANDS ELITE REAL ESTATE - New
 $350,000Active2 beds 1 baths1,929 sq. ft.
$350,000Active2 beds 1 baths1,929 sq. ft.796 West Ave, Crossville, TN 38555
MLS# 1321791Listed by: WEICHERT, REALTORS-THE WEBB AGENCY
