2155 Keno Drive, Crossville, TN 38572
Local realty services provided by:Better Homes and Gardens Real Estate Gwin Realty
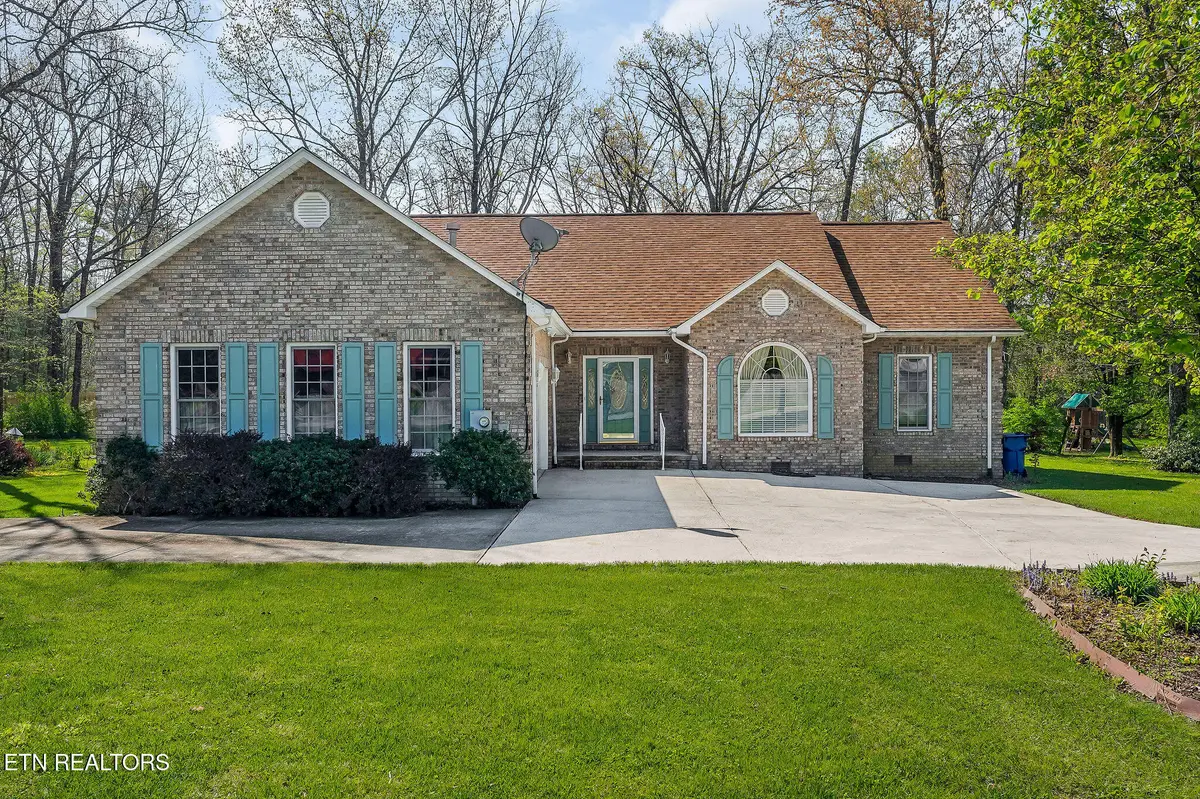
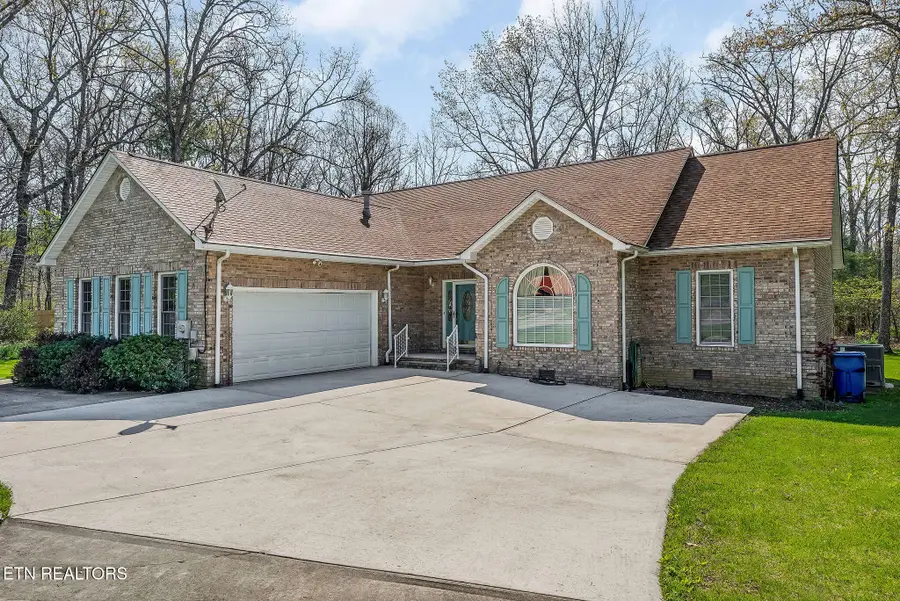

2155 Keno Drive,Crossville, TN 38572
$379,000
- 3 Beds
- 2 Baths
- 1,707 sq. ft.
- Single family
- Pending
Listed by:
- Maggie McHugh(931) 265 - 0746Better Homes and Gardens Real Estate Gwin Realty
MLS#:1288310
Source:TN_KAAR
Price summary
- Price:$379,000
- Price per sq. ft.:$222.03
- Monthly HOA dues:$25.17
About this home
Home is back on the market, due to buyer contingency issues. Home inspection was good.
What a unique Tansi home! First, pull into your round about driveway and notice the extra large lot size of .72 acres. At this size you can truly have a three bedroom home, where most are two bedrooms due to septic regulations. Owner has recently made some great interior changes. New engineered hardwood floors are in the main living and dining area. Gorgeous gas fireplace in the living room really gives the space a cozy feel but the nine foot ceilings (throughout) make it spacious. The favorite upgrade to this house has got to be the kitchen. It has been totally reconfigured and opened up. It even has a coffee bar! Enjoy cooking on your gas cooktop, lots of cabinet space, and granite countertops. The adjoining laundry room has the pantry for storage. Master suite has a walk in closet, walk in shower and double vanities. Step out when the weather warms to the three season room to watch the wildlife in the nice flat and big backyard! Home has also had all new interior paint, new roof in 2019, and new gas HVAC in 2024. Lake Tansi is a fun development and here at Keno drive you are just minutes away from the golf course, restaurant/bar and the brand new outdoor pool complex.
Contact an agent
Home facts
- Year built:2000
- Listing Id #:1288310
- Added:201 day(s) ago
- Updated:August 20, 2025 at 07:24 AM
Rooms and interior
- Bedrooms:3
- Total bathrooms:2
- Full bathrooms:2
- Living area:1,707 sq. ft.
Heating and cooling
- Cooling:Central Cooling
- Heating:Central, Electric
Structure and exterior
- Year built:2000
- Building area:1,707 sq. ft.
- Lot area:0.72 Acres
Utilities
- Sewer:Septic Tank
Finances and disclosures
- Price:$379,000
- Price per sq. ft.:$222.03
New listings near 2155 Keno Drive
- New
 $699,000Active3 beds 4 baths3,360 sq. ft.
$699,000Active3 beds 4 baths3,360 sq. ft.1747 Holiday Drive, Crossville, TN 38555
MLS# 1312636Listed by: CENTURY 21 REALTY GROUP, LLC - New
 $275,000Active2 beds 2 baths1,430 sq. ft.
$275,000Active2 beds 2 baths1,430 sq. ft.1031 Natchez Trace, Crossville, TN 38572
MLS# 1312641Listed by: HIGHLANDS ELITE REAL ESTATE - New
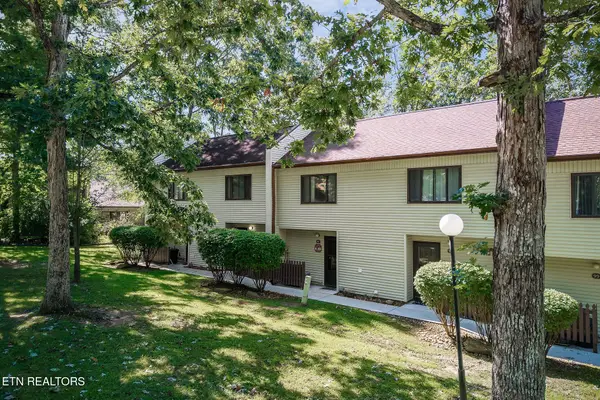 $155,000Active2 beds 3 baths938 sq. ft.
$155,000Active2 beds 3 baths938 sq. ft.97 Wilshire Heights Drive, Crossville, TN 38558
MLS# 1312620Listed by: BETTER HOMES AND GARDEN REAL ESTATE GWIN REALTY - New
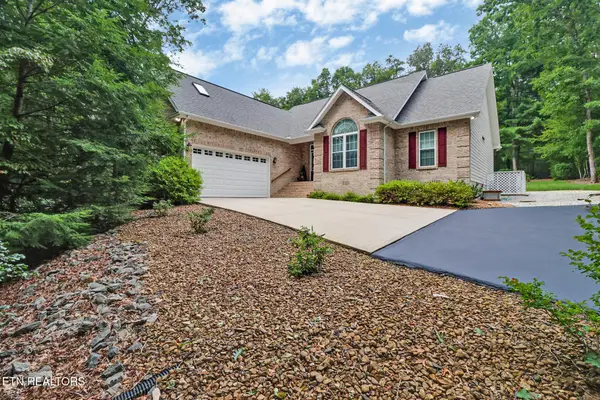 $495,000Active2 beds 3 baths2,190 sq. ft.
$495,000Active2 beds 3 baths2,190 sq. ft.1115 Sunset Ridge Drive, Crossville, TN 38571
MLS# 1312622Listed by: CENTURY 21 REALTY GROUP, LLC - New
 $190,000Active2 beds 2 baths784 sq. ft.
$190,000Active2 beds 2 baths784 sq. ft.3070 Nocatee Trace, Crossville, TN 38572
MLS# 1312624Listed by: BETTER HOMES AND GARDEN REAL ESTATE GWIN REALTY - New
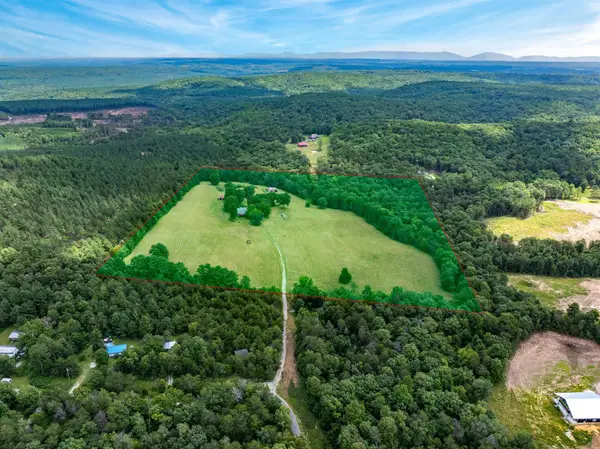 $588,000Active5 beds 4 baths3,638 sq. ft.
$588,000Active5 beds 4 baths3,638 sq. ft.290 Lawsontown Road, Crossville, TN 38572
MLS# 1518932Listed by: USREALTY.COM, LLP - New
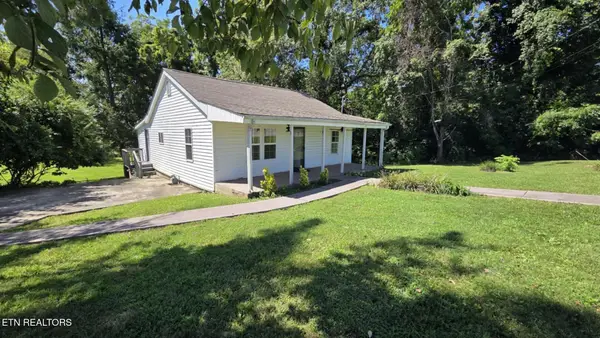 $199,000Active3 beds 1 baths1,092 sq. ft.
$199,000Active3 beds 1 baths1,092 sq. ft.638 E First St, Crossville, TN 38555
MLS# 1312615Listed by: EXP REALTY, LLC - New
 $299,700Active2 beds 2 baths1,635 sq. ft.
$299,700Active2 beds 2 baths1,635 sq. ft.118 Winslow Lane, Crossville, TN 38558
MLS# 1312588Listed by: WEICHERT, REALTORS-THE WEBB AGENCY - New
 $5,900Active0.24 Acres
$5,900Active0.24 Acres116 Winslow Lane, Crossville, TN 38558
MLS# 1312598Listed by: WEICHERT, REALTORS-THE WEBB AGENCY - New
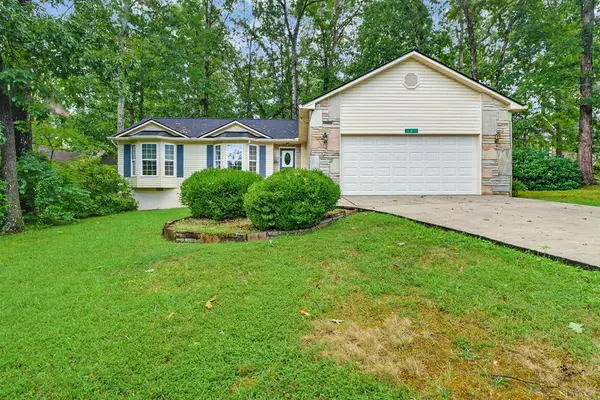 $289,000Active3 beds 2 baths1,400 sq. ft.
$289,000Active3 beds 2 baths1,400 sq. ft.101 Ashdown Lane, CROSSVILLE, TN 38558
MLS# 238740Listed by: HOME TOUCH REALTY LLC
