258 Lakewood Drive, Crossville, TN 38558
Local realty services provided by:Better Homes and Gardens Real Estate Jackson Realty
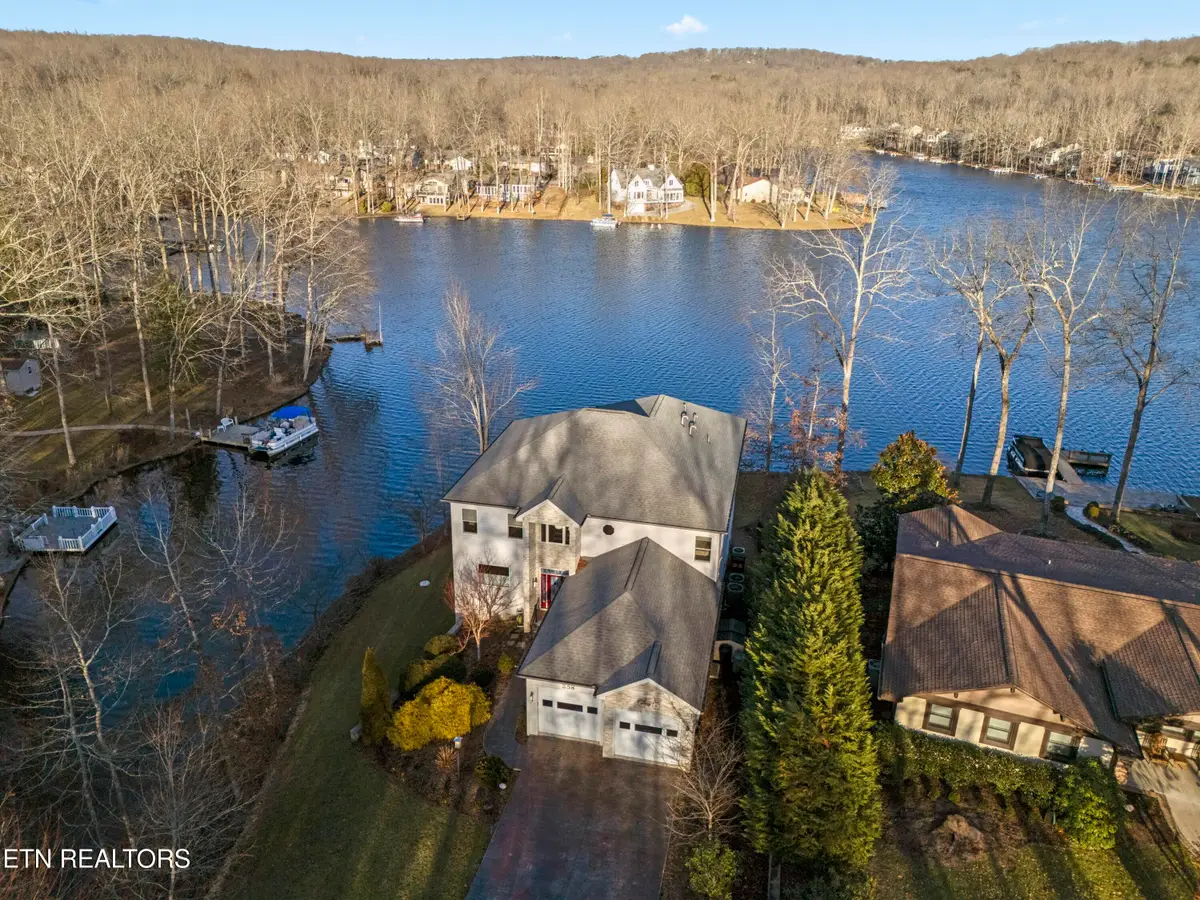
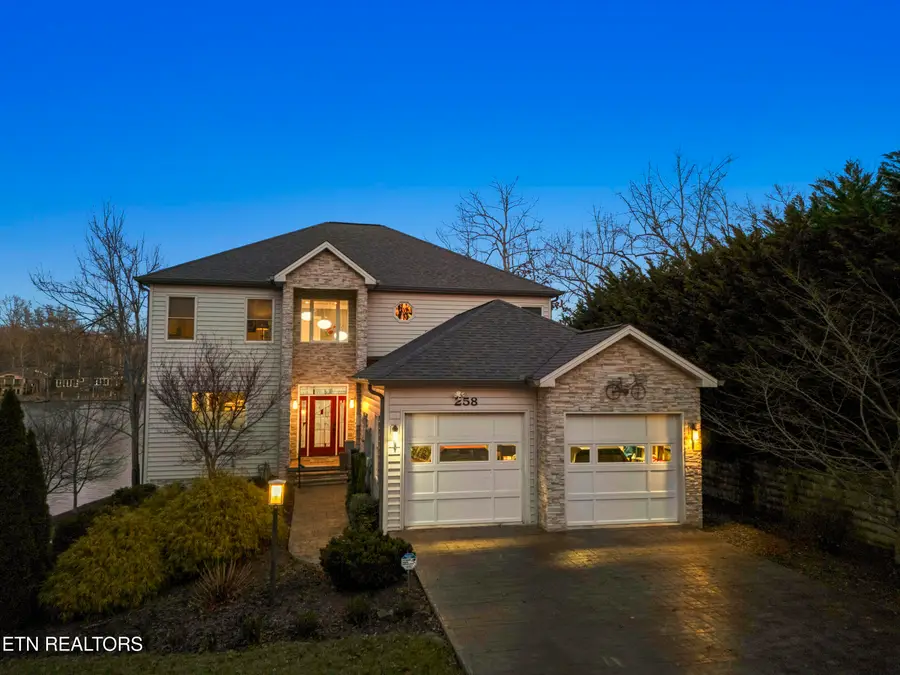
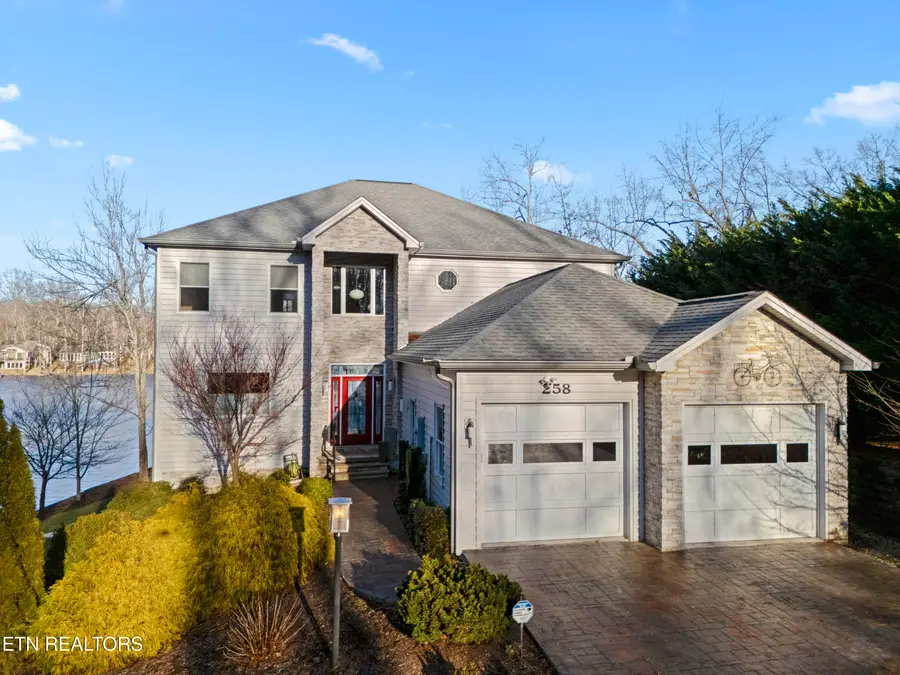
258 Lakewood Drive,Crossville, TN 38558
$1,100,000
- 4 Beds
- 5 Baths
- 5,130 sq. ft.
- Single family
- Pending
Listed by:annette renaud
Office:crye-leike brown realty
MLS#:1289221
Source:TN_KAAR
Price summary
- Price:$1,100,000
- Price per sq. ft.:$214.42
- Monthly HOA dues:$120
About this home
''Welcome Home'' This lake front Ronnie Wyatt Craftsman Built home offers approximately 180 ft of shoreline lending to a round about view of Lake St. George, located in Fairfield Glade Resort Community. (https://www.fairfieldglade.com) Learn about a relaxed country resort setting with 5 golf courses, hiking trails, 2 marinas, 3 pools, tennis, pickleball, and so much more.) Walking into Ronnie Wyatt's Craftsman Built home you will begin to notice all of the unique features presented to you. You walk in on Stranded Bamboo Flooring throughout your visit. The open Concept features a floor to wall window showcasing the lake front view welcoming in nature's pallet. The chef infused kitchen has a Kitchenaid natural gas 6 burner stove and 2 electric ovens; expansive granite counters; Kitchenaid appliances; recessed lighting; breakfast bar; a wet bar space; custom pantry; and custom cabinetry designed to give a simple line feel. The laundry space complete with folding counter and plenty of cabinets for storage. Set your dinner table as the sun sets. The panoramic view of the lake is your dinner companion with your guests. The white stone natural gas fireplace dances in the evening sun adding ambiance to the space. The Master Suite is on the main level; Master Suite Sleep Space has a floor to ceiling window, wake up to the lake lapping against your shoreline. Walk in closet is on both sides as you enter the Master Bathing Space. A blend of patterns in neutral tones surrounds you in the double walk in shower with a corner jacuzzi bath; His/Her Vanity Sinks for your own. A key feature in the center of the home is an elevator. The elevator goes to all floors. It is inspected yearly and all information stays with the home. There are stairs as well. Both up and down stairs are located in the center of the home offering a flow of ease and simplicity of choice. All levels are handicap accessible. Going upstairs, there are 2 guest spaces to the left with a guest bath complete with 2 sinks. To the right is a full luxury en suite, featuring a living space with a stone natural gas fireplace; a galley kitchen with granite counters; office (extra bedroom option); bedroom ; a bathroom with a walk in bath tub and a tiled walk in shower; double sinks and a single combo dyer/washer; and its own sunroom overlooking the lake, walking out to a deck for added beauty. The space in the lower level is for your lifestyle of choice: Two rooms sharing an opening offers SO much potential. At the moment it is a quilt and sewing center. What do you do? Dance classes? Exercise equipment? Art Studio? It is yours to become. Across the hall is the entertainment room. It is now a poker room with a projection TV screen for ball games. Also on the lower level a half/bath and a door to the lower level's own covered outdoor deck; and an office overlooking the expanse of the property's shoreline. There are many details thoughtfully expressed: 9 ft ceilings; the crown molding; upsized baseboards; the 3 zone high efficiency dual fuel furnace,( total utility bills averaged 193 per month last year for gas, electricity, and water); tankless water heater; 2 full bay garage, oversized to accommodate a workshop area , irrigation system w/lake water; landscaping; a stone seawall and dock. ''Come On Home'' NOTE: Seller will consider paying points for a mortgage interest buy down, for a buyer Buyer to verify information before making an informed offer.
Contact an agent
Home facts
- Year built:2015
- Listing Id #:1289221
- Added:194 day(s) ago
- Updated:August 20, 2025 at 07:24 AM
Rooms and interior
- Bedrooms:4
- Total bathrooms:5
- Full bathrooms:3
- Half bathrooms:2
- Living area:5,130 sq. ft.
Heating and cooling
- Cooling:Central Cooling
- Heating:Electric, Forced Air, Heat Pump
Structure and exterior
- Year built:2015
- Building area:5,130 sq. ft.
- Lot area:0.4 Acres
Schools
- High school:Stone Memorial
- Middle school:Crab Orchard
- Elementary school:Crab Orchard
Utilities
- Sewer:Public Sewer
Finances and disclosures
- Price:$1,100,000
- Price per sq. ft.:$214.42
New listings near 258 Lakewood Drive
- New
 $699,000Active3 beds 4 baths3,360 sq. ft.
$699,000Active3 beds 4 baths3,360 sq. ft.1747 Holiday Drive, Crossville, TN 38555
MLS# 1312636Listed by: CENTURY 21 REALTY GROUP, LLC - New
 $275,000Active2 beds 2 baths1,430 sq. ft.
$275,000Active2 beds 2 baths1,430 sq. ft.1031 Natchez Trace, Crossville, TN 38572
MLS# 1312641Listed by: HIGHLANDS ELITE REAL ESTATE - New
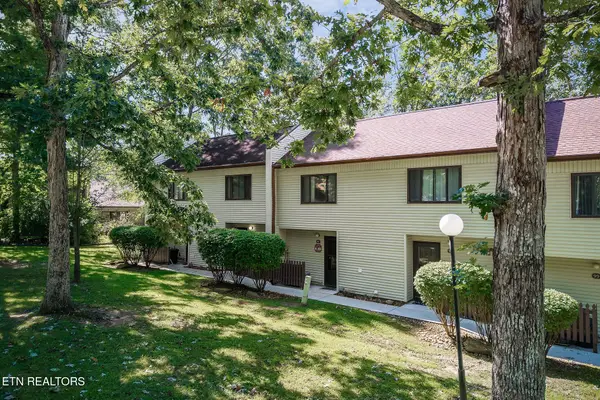 $155,000Active2 beds 3 baths938 sq. ft.
$155,000Active2 beds 3 baths938 sq. ft.97 Wilshire Heights Drive, Crossville, TN 38558
MLS# 1312620Listed by: BETTER HOMES AND GARDEN REAL ESTATE GWIN REALTY - New
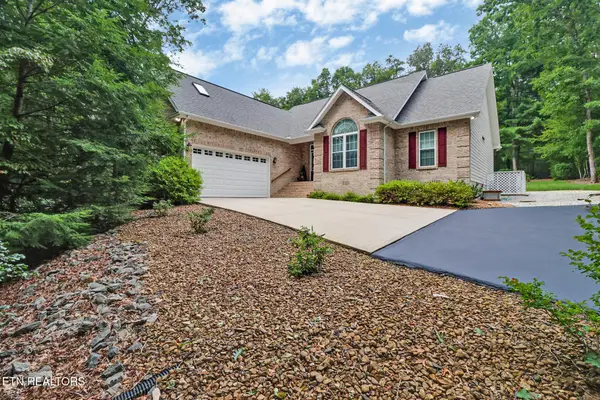 $495,000Active2 beds 3 baths2,190 sq. ft.
$495,000Active2 beds 3 baths2,190 sq. ft.1115 Sunset Ridge Drive, Crossville, TN 38571
MLS# 1312622Listed by: CENTURY 21 REALTY GROUP, LLC - New
 $190,000Active2 beds 2 baths784 sq. ft.
$190,000Active2 beds 2 baths784 sq. ft.3070 Nocatee Trace, Crossville, TN 38572
MLS# 1312624Listed by: BETTER HOMES AND GARDEN REAL ESTATE GWIN REALTY - New
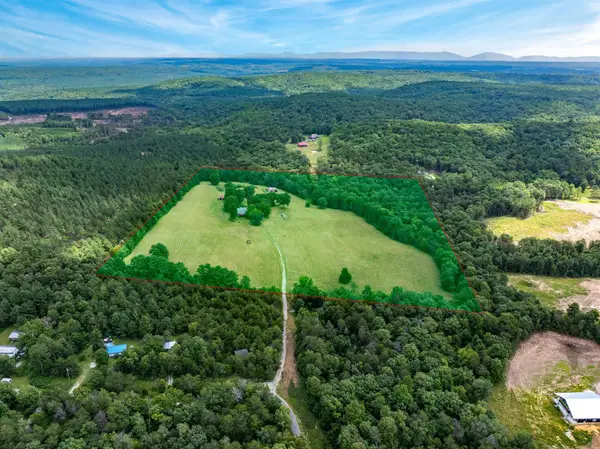 $588,000Active5 beds 4 baths3,638 sq. ft.
$588,000Active5 beds 4 baths3,638 sq. ft.290 Lawsontown Road, Crossville, TN 38572
MLS# 1518932Listed by: USREALTY.COM, LLP - New
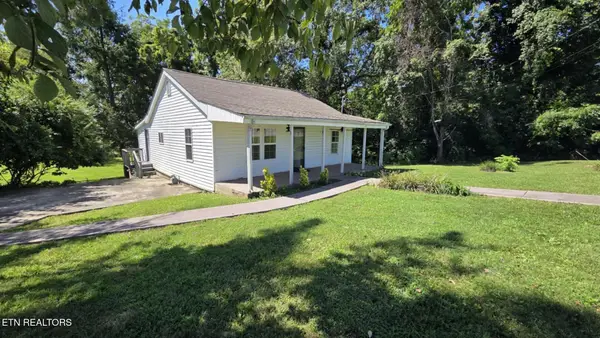 $199,000Active3 beds 1 baths1,092 sq. ft.
$199,000Active3 beds 1 baths1,092 sq. ft.638 E First St, Crossville, TN 38555
MLS# 1312615Listed by: EXP REALTY, LLC - New
 $299,700Active2 beds 2 baths1,635 sq. ft.
$299,700Active2 beds 2 baths1,635 sq. ft.118 Winslow Lane, Crossville, TN 38558
MLS# 1312588Listed by: WEICHERT, REALTORS-THE WEBB AGENCY - New
 $5,900Active0.24 Acres
$5,900Active0.24 Acres116 Winslow Lane, Crossville, TN 38558
MLS# 1312598Listed by: WEICHERT, REALTORS-THE WEBB AGENCY - New
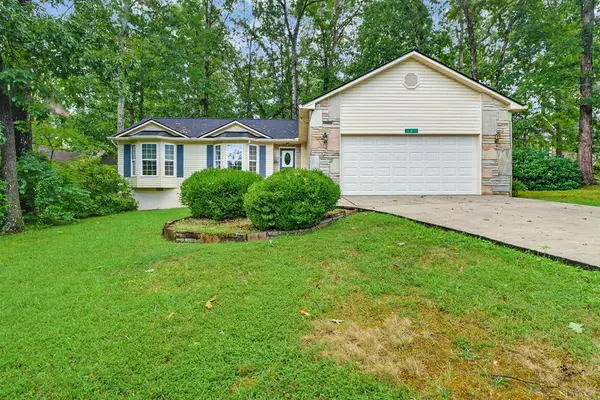 $289,000Active3 beds 2 baths1,400 sq. ft.
$289,000Active3 beds 2 baths1,400 sq. ft.101 Ashdown Lane, CROSSVILLE, TN 38558
MLS# 238740Listed by: HOME TOUCH REALTY LLC
