346 Holly Tree Drive, Crossville, TN 38555
Local realty services provided by:Better Homes and Gardens Real Estate Jackson Realty
346 Holly Tree Drive,Crossville, TN 38555
$1,198,000
- 3 Beds
- 3 Baths
- 3,247 sq. ft.
- Single family
- Pending
Listed by:matt wilson
Office:gardens realty llc.
MLS#:1314289
Source:TN_KAAR
Price summary
- Price:$1,198,000
- Price per sq. ft.:$368.96
About this home
This home offers both comfort and charm, featuring two fireplaces for cozy evenings and a welcoming covered front porch. The closed-in back porch provides additional living space and year-round enjoyment, while the corner lot adds extra privacy and curb appeal. Inside, you'll find TVs already installed, walk-in closets for ample storage, and a convenient pantry that makes organizing easy. To top it off, the property boasts all the garage space a person could need, with room to park up to four cars and an RV, making it perfect for both daily living and adventurous getaways. Extraordinary Custom Home with RV Garage, Sunroom & Luxury Finishes
This remarkable 3,274 sq. ft. residence combines craftsmanship, comfort, and functionality on a beautifully landscaped corner lot. Featuring 3 bedrooms, 2.5 bathrooms, and an unparalleled 3,200 sq. ft. of garage and workshop space, this home offers a rare blend of elegance and practicality. One of the secondary bedrooms is ideal for an at-home office in addition to a true bedroom, providing flexibility to meet your lifestyle needs.
Inside, the great room spans over 1,100 sq. ft. with soaring 15-foot vaulted ceilings, a stone fireplace, and a custom entertainment center with glass shelving. The chef's kitchen features a 12-foot multi-level island with gas cooktop, bar seating, granite countertops, solar tubes for natural light, and extensive custom cabinetry. A dedicated beverage station enhances the flow for entertaining, while the adjacent sunroom, surrounded by windows on two sides and anchored by a second fireplace, creates a warm and inviting year-round retreat.
The primary suite is a private sanctuary with an 18' x 15' bedroom, spa-like bathroom, and a 15' x 8' custom walk-in closet with built-in cabinetry. The guest suite includes a spacious bedroom, its own oversized custom closet, and a full bathroom with dual sinks. A one-of-a-kind craft and laundry room doubles as a hobby space, with extensive cabinetry, a utility sink, and integrated TV for convenience.
Garage space is one of this home's most exceptional features and a true highlight for RVers. The three separate garages are fully climate-controlled and designed to suit every need:
* A 2-car garage with a pet shower.
* A 69-foot-long RV garage with 16' ceilings, a 16' x 14' door, dual 50-amp hookups, hot/cold water, and waste dumpsready to house even a 45' RV with tow vehicle.
* A third garage with attached 36' workshop and additional storage, fully wired with extensive outlets for tools and projects.
Step outside and you'll discover the perfect blend of relaxation and outdoor living. The 20' x 30' Douglas Fir pergola, built with mortise-and-tenon joinery, shades a stamped concrete patio where a **heated and cooled hot tub** awaits. This inviting setup is complemented by custom retractable shades, making it a year-round retreat for unwinding or entertaining.
The landscaping has been carefully designed and maintained, featuring vibrant plantings, manicured hedges, and lush lawn space. A tranquil waterfall feature enhances the backyard, offering soothing sound and beauty. Complete with a full irrigation system for both yard and garden beds, as well as an auto-fill for the waterfall, the property's grounds are as functional as they are picturesque.
For added peace of mind, this home is also equipped with a whole-house generator, ensuring comfort and security in every season.
This home is a rare opportunity to own a meticulously crafted property where every detail has been considered from custom cabinetry throughout to unmatched garage amenities, outdoor living spaces, and beautifully maintained landscaping. For those seeking the Tennessee lifestyle with the convenience of RV-ready amenities, this property is unmatched.
Contact an agent
Home facts
- Year built:2020
- Listing ID #:1314289
- Added:55 day(s) ago
- Updated:October 30, 2025 at 07:27 AM
Rooms and interior
- Bedrooms:3
- Total bathrooms:3
- Full bathrooms:2
- Half bathrooms:1
- Living area:3,247 sq. ft.
Heating and cooling
- Cooling:Central Cooling
- Heating:Central, Electric
Structure and exterior
- Year built:2020
- Building area:3,247 sq. ft.
- Lot area:0.55 Acres
Utilities
- Sewer:Public Sewer
Finances and disclosures
- Price:$1,198,000
- Price per sq. ft.:$368.96
New listings near 346 Holly Tree Drive
- New
 $379,000Active3 beds 2 baths1,658 sq. ft.
$379,000Active3 beds 2 baths1,658 sq. ft.150 Dovenshire Drive, Crossville, TN 38558
MLS# 1320275Listed by: MOUNTAINEER REALTY, LLC - New
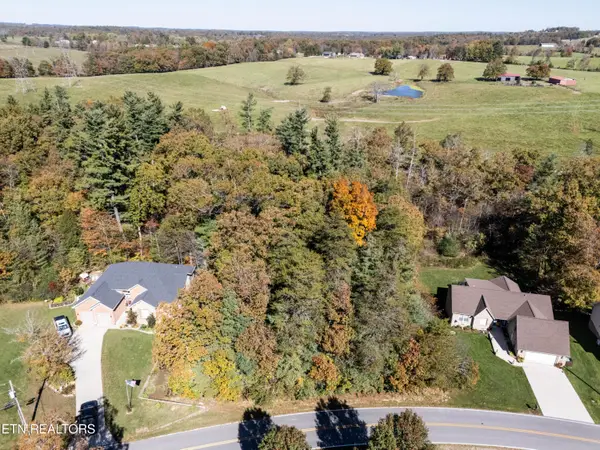 $19,950Active0.48 Acres
$19,950Active0.48 AcresE Deer Creek Drive, Crossville, TN 38571
MLS# 1320247Listed by: CRYE-LEIKE BROWN REALTY - New
 $659,900Active3 beds 3 baths2,057 sq. ft.
$659,900Active3 beds 3 baths2,057 sq. ft.13 Laurelwood Circle, Crossville, TN 38558
MLS# 1320249Listed by: ZURICH HOMES REALTY, INC. - New
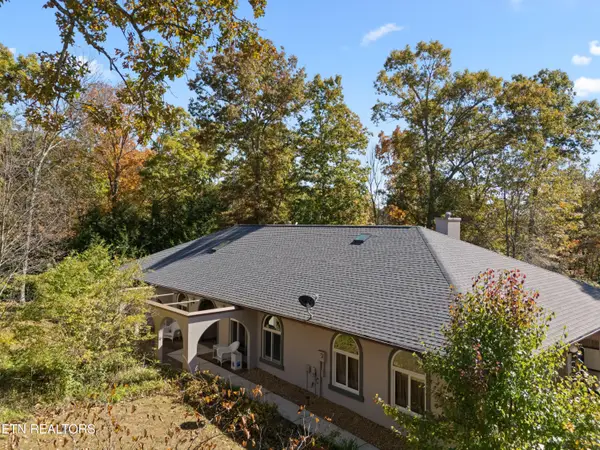 $595,000Active2 beds 3 baths2,940 sq. ft.
$595,000Active2 beds 3 baths2,940 sq. ft.185 Tanglewood Tr, Crossville, TN 38571
MLS# 1320255Listed by: WEICHERT, REALTORS-THE WEBB AGENCY - New
 $847,300Active3 beds 2 baths3,084 sq. ft.
$847,300Active3 beds 2 baths3,084 sq. ft.101 Hanning Drive, Crossville, TN 38558
MLS# 1320235Listed by: WEICHERT, REALTORS-THE WEBB AGENCY - New
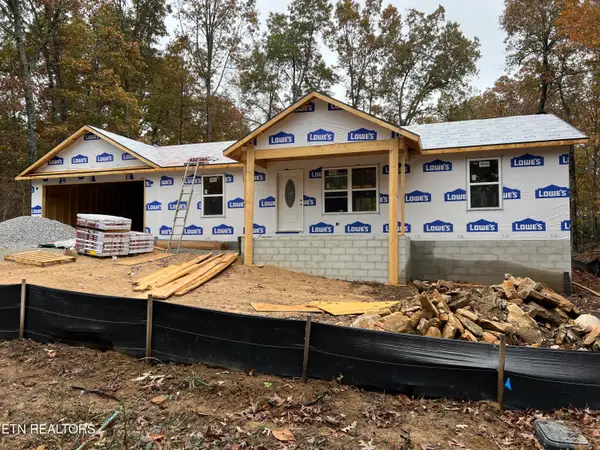 $289,500Active2 beds 2 baths1,232 sq. ft.
$289,500Active2 beds 2 baths1,232 sq. ft.6029 Pocahontas Lane, Crossville, TN 38572
MLS# 1320189Listed by: BERKSHIRE HATHAWAY HOMESERVICES SOUTHERN REALTY - New
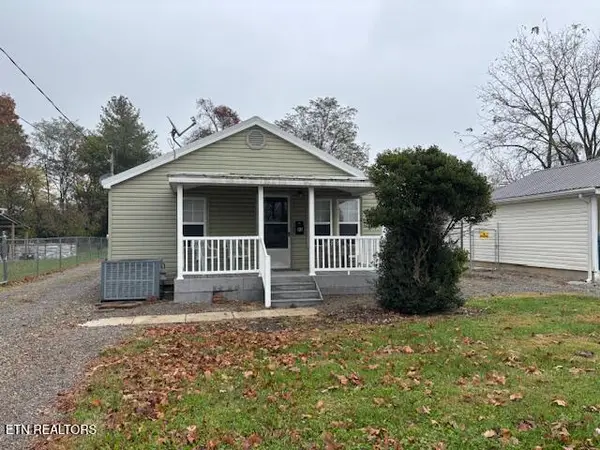 $119,900Active2 beds 1 baths624 sq. ft.
$119,900Active2 beds 1 baths624 sq. ft.98 Yvonne Ave, Crossville, TN 38555
MLS# 1320167Listed by: ATLAS REAL ESTATE - New
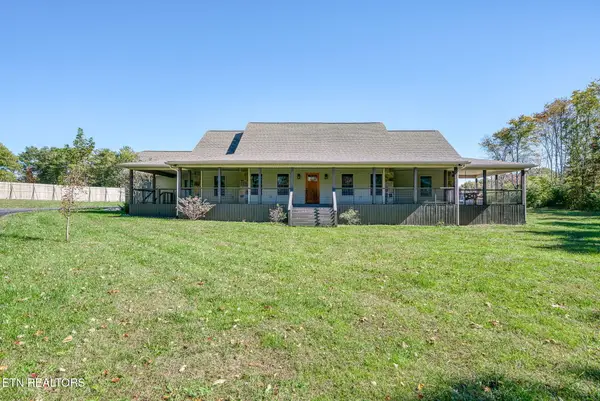 $549,900Active3 beds 3 baths2,130 sq. ft.
$549,900Active3 beds 3 baths2,130 sq. ft.1112 Gray Eagle Drive, Crossville, TN 38572
MLS# 1320170Listed by: WEICHERT, REALTORS-THE WEBB AGENCY - New
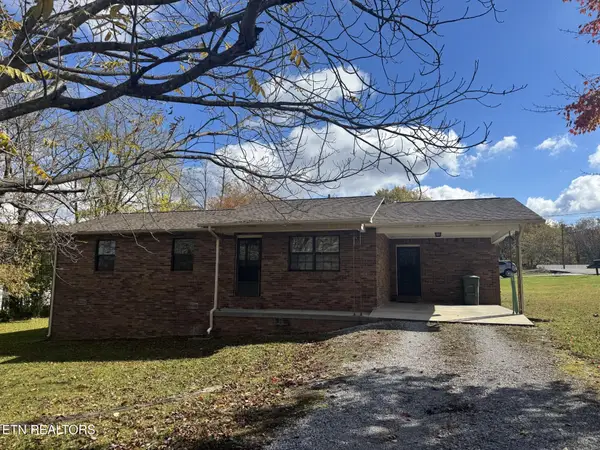 $255,000Active3 beds 1 baths1,148 sq. ft.
$255,000Active3 beds 1 baths1,148 sq. ft.96 County Garage Rd, Crossville, TN 38555
MLS# 1320161Listed by: PIONEER REALTY, INC. - New
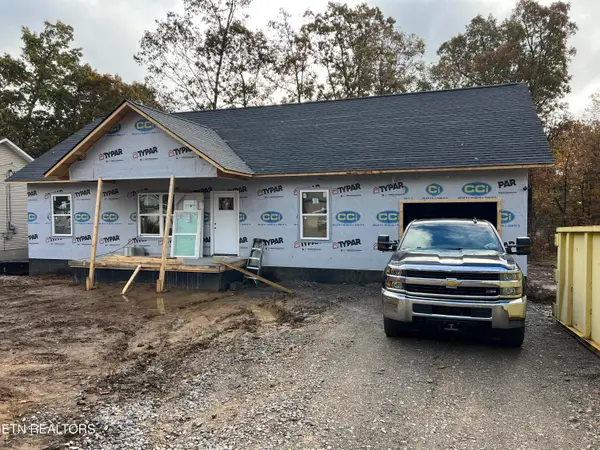 $289,900Active2 beds 2 baths1,243 sq. ft.
$289,900Active2 beds 2 baths1,243 sq. ft.2113 Utah Trace, Crossville, TN 38572
MLS# 1320124Listed by: BERKSHIRE HATHAWAY HOMESERVICES SOUTHERN REALTY
