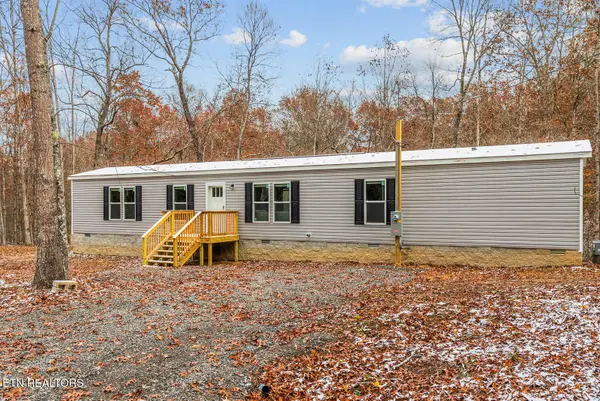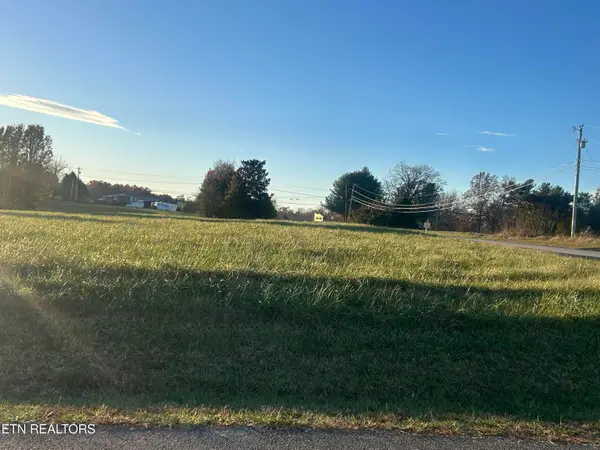430 Hillcrest Drive, Crossville, TN 38555
Local realty services provided by:Better Homes and Gardens Real Estate Gwin Realty
430 Hillcrest Drive,Crossville, TN 38555
$229,900
- 3 Beds
- 2 Baths
- 1,344 sq. ft.
- Single family
- Active
Listed by: janice g. hamby, emma tebault
Office: third tennessee realty and associates llc.
MLS#:1310308
Source:TN_KAAR
Price summary
- Price:$229,900
- Price per sq. ft.:$171.06
About this home
Full of recent updates and outdoor extras, this well-cared-for home is ready to impress. A classic brick front pairs with low-maintenance vinyl siding, while inside, both bathrooms were completely renovated in March 2025. Structural reinforcements were added in July 2025, along with new water lines, four updated windows, and a serviced HVAC system. The gas water heater was installed in 2018, and a quarterly pest control contract is already in place for added peace of mind.
The layout is comfortable and functional, with a gas wall heater in the living room for added warmth.
Out back, enjoy a private sun porch wired with multiple outlets, perfect for relaxing or entertaining. You'll also find two fully fenced areas with five gates, an 18x22 carport, a blacktop driveway with concrete parking pad, and a firepit that stays. Three storage buildings provide plenty of space, including a 20x11 workshop with power and a window AC. A steel and concrete storm shelter offers added security, and mature grapevines and an apple tree round out the outdoor space.
Buyer to verify all measurements and information before making an informed offer.
Contact an agent
Home facts
- Year built:1972
- Listing ID #:1310308
- Added:107 day(s) ago
- Updated:November 15, 2025 at 05:21 PM
Rooms and interior
- Bedrooms:3
- Total bathrooms:2
- Full bathrooms:2
- Living area:1,344 sq. ft.
Heating and cooling
- Cooling:Central Cooling
- Heating:Central, Electric
Structure and exterior
- Year built:1972
- Building area:1,344 sq. ft.
- Lot area:0.52 Acres
Schools
- High school:Stone Memorial
- Middle school:Stone
- Elementary school:Stone
Utilities
- Sewer:Public Sewer
Finances and disclosures
- Price:$229,900
- Price per sq. ft.:$171.06
New listings near 430 Hillcrest Drive
- New
 $20,000Active0.34 Acres
$20,000Active0.34 Acres4057 Saponac Drive, Crossville, TN 38572
MLS# 1321602Listed by: TRIPLE C REALTY & AUCTION, LLC - New
 $369,500Active2 beds 3 baths1,775 sq. ft.
$369,500Active2 beds 3 baths1,775 sq. ft.815 Colby Circle, Crossville, TN 38571
MLS# 1321608Listed by: HIGHLANDS ELITE REAL ESTATE - New
 $367,500Active3 beds 3 baths1,730 sq. ft.
$367,500Active3 beds 3 baths1,730 sq. ft.850 Colby Circle, Crossville, TN 38571
MLS# 1321616Listed by: HIGHLANDS ELITE REAL ESTATE - New
 $195,000Active2 beds 2 baths1,152 sq. ft.
$195,000Active2 beds 2 baths1,152 sq. ft.420 Chippewa Drive, Crossville, TN 38572
MLS# 1321645Listed by: WALLACE - New
 $32,500Active0.77 Acres
$32,500Active0.77 AcresAshmor Drive, Crossville, TN 38571
MLS# 1321648Listed by: HIGHLANDS ELITE REAL ESTATE - New
 $599,999Active3 beds 2 baths2,387 sq. ft.
$599,999Active3 beds 2 baths2,387 sq. ft.323 Noah Lane, Crossville, TN 38555
MLS# 1321663Listed by: HOMECOIN.COM - New
 $444,500Active3 beds 3 baths2,277 sq. ft.
$444,500Active3 beds 3 baths2,277 sq. ft.128 Lisa Lane Lane, Crossville, TN 38558
MLS# 1321720Listed by: GLADE REALTY - New
 $230,000Active2 beds 2 baths1,224 sq. ft.
$230,000Active2 beds 2 baths1,224 sq. ft.47 Morning Star Lane, Crossville, TN 38572
MLS# 1321782Listed by: ISHAM-JONES REALTY - New
 $350,000Active2 beds 2 baths1,642 sq. ft.
$350,000Active2 beds 2 baths1,642 sq. ft.7 Saddle Brook Lane, Crossville, TN 38571
MLS# 1321789Listed by: HIGHLANDS ELITE REAL ESTATE - New
 $350,000Active2 beds 1 baths1,929 sq. ft.
$350,000Active2 beds 1 baths1,929 sq. ft.796 West Ave, Crossville, TN 38555
MLS# 1321791Listed by: WEICHERT, REALTORS-THE WEBB AGENCY
