72 Lakeshore Lane #39, Crossville, TN 38558
Local realty services provided by:Better Homes and Gardens Real Estate Gwin Realty
72 Lakeshore Lane #39,Crossville, TN 38558
$240,000
- 2 Beds
- 3 Baths
- 1,252 sq. ft.
- Single family
- Pending
Listed by:
- David LaFerney(810) 874 - 1619Better Homes and Gardens Real Estate Gwin Realty
MLS#:1312805
Source:TN_KAAR
Price summary
- Price:$240,000
- Price per sq. ft.:$191.69
- Monthly HOA dues:$265
About this home
Looking for a cozy lakefront escape that's move-in ready? This fully furnished 2-bedroom, 2.5-bath condo offers peaceful waterfront living with beautiful views across Lake Catherine. Inside you'll find 1,256 square feet of fresh updates—including new vinyl plank flooring, stylish furniture, and a fresh coat of paint. It's got that ''just pack your bags'' kind of charm.
The living area is bright and open, perfect for relaxing or hosting friends. The back deck offers breathtaking lake views—whether you're sipping morning coffee or winding down after a round of golf, it's hard to beat. The kitchen comes equipped with everything you need, and the cozy dining area invites great meals and better conversation.
Upstairs, each bedroom has its own private bathroom, with the primary bedroom offering a calming space to unwind at the end of the day.
If you're thinking about a rental property, this one's ready to earn—fully furnished and in a great location for vacationers. Nearby, you'll find Robinhood Park for afternoon strolls, Druid Hills or Stone Henge Golf Course, as well as 3 other courses, for tee-time enthusiasts. Food City grocery store is right down the road for grabbing your essentials. Want to hit the water? St. George Marina is close by.
Whether you're looking for a weekend getaway, a low-maintenance place to call home, or a great income property, this lakefront gem checks all the boxes. Come see what lake living is all about.
Contact an agent
Home facts
- Year built:1973
- Listing ID #:1312805
- Added:47 day(s) ago
- Updated:October 08, 2025 at 07:58 AM
Rooms and interior
- Bedrooms:2
- Total bathrooms:3
- Full bathrooms:2
- Half bathrooms:1
- Living area:1,252 sq. ft.
Heating and cooling
- Cooling:Central Cooling
- Heating:Central, Electric, Heat Pump
Structure and exterior
- Year built:1973
- Building area:1,252 sq. ft.
- Lot area:0.1 Acres
Schools
- High school:Stone Memorial
- Elementary school:Crab Orchard
Utilities
- Sewer:Public Sewer
Finances and disclosures
- Price:$240,000
- Price per sq. ft.:$191.69
New listings near 72 Lakeshore Lane #39
- New
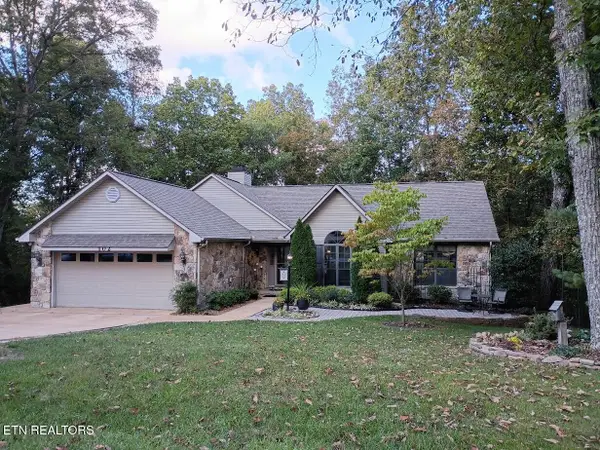 $334,900Active3 beds 3 baths1,586 sq. ft.
$334,900Active3 beds 3 baths1,586 sq. ft.102 Bromley Lane, Crossville, TN 38558
MLS# 1317898Listed by: MOUNTAINEER REALTY LLC - New
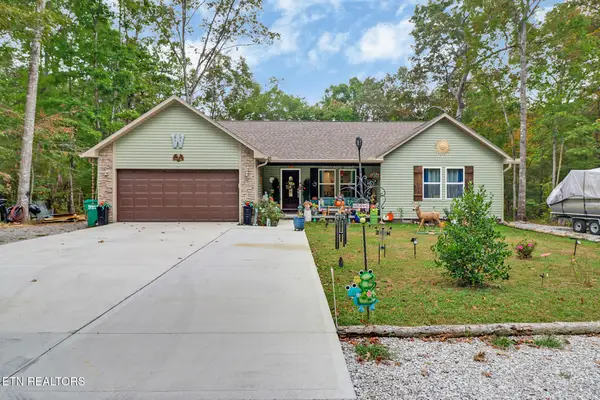 $399,900Active2 beds 2 baths1,684 sq. ft.
$399,900Active2 beds 2 baths1,684 sq. ft.720 Oneida Lane, Crossville, TN 38572
MLS# 1317896Listed by: WEICHERT, REALTORS-THE WEBB AGENCY - New
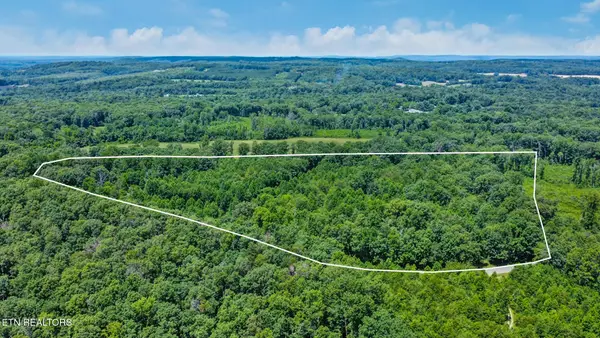 $233,200Active21.64 Acres
$233,200Active21.64 Acres12902 Lantana Rd, Crossville, TN 38572
MLS# 1317886Listed by: BERKSHIRE HATHAWAY HOMESERVICES SOUTHERN REALTY - New
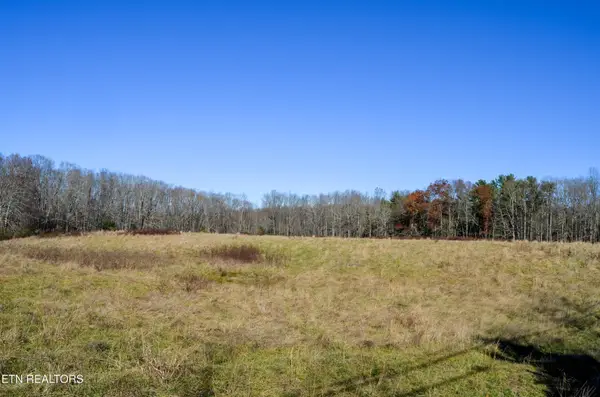 $496,000Active-- beds -- baths
$496,000Active-- beds -- baths0 Sparta Hwy 31.65 +/- Acres, Crossville, TN 38555
MLS# 3013089Listed by: CENTURY 21 REALTY GROUP, LLC - New
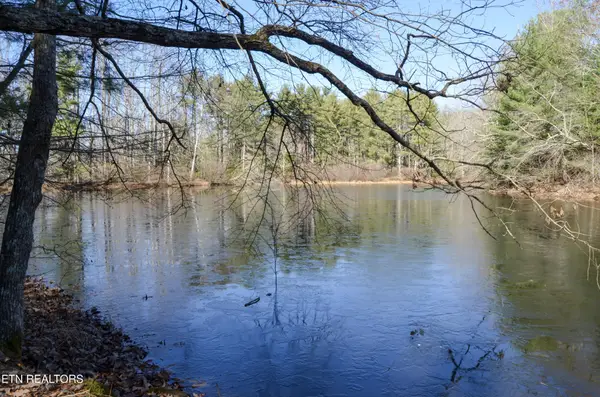 $950,000Active63.3 Acres
$950,000Active63.3 Acres0 Sparta Hwy 63.3 Acres, Crossville, TN 38555
MLS# 3013090Listed by: CENTURY 21 REALTY GROUP, LLC - New
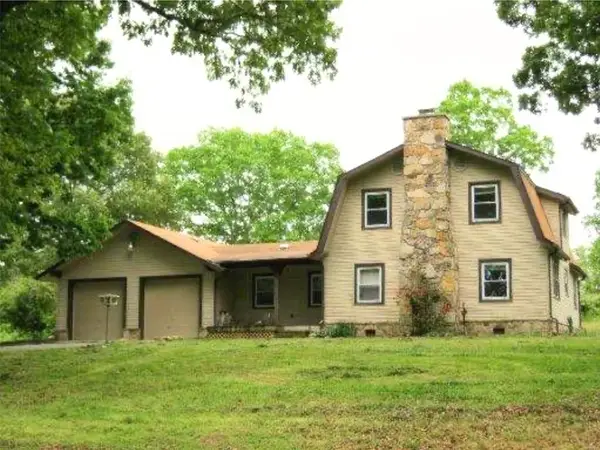 $349,900Active3 beds 2 baths2,057 sq. ft.
$349,900Active3 beds 2 baths2,057 sq. ft.8267 Hwy 127 S, CROSSVILLE, TN 38572
MLS# 239851Listed by: THE REAL ESTATE COLLECTIVE - New
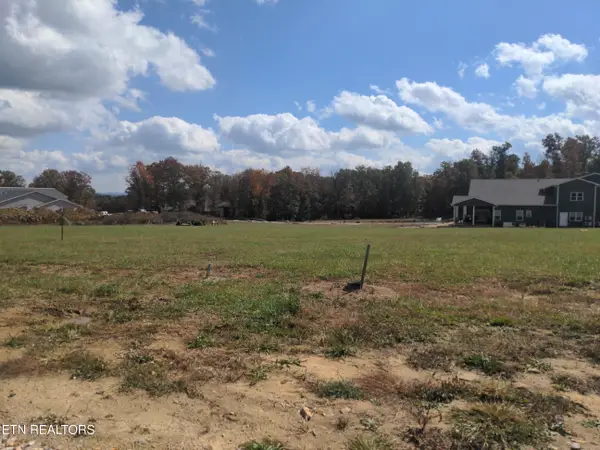 $850,000Active0.36 Acres
$850,000Active0.36 Acres31 Juniper Lane, Crossville, TN 38555
MLS# 1317878Listed by: GARDENS REALTY LLC - New
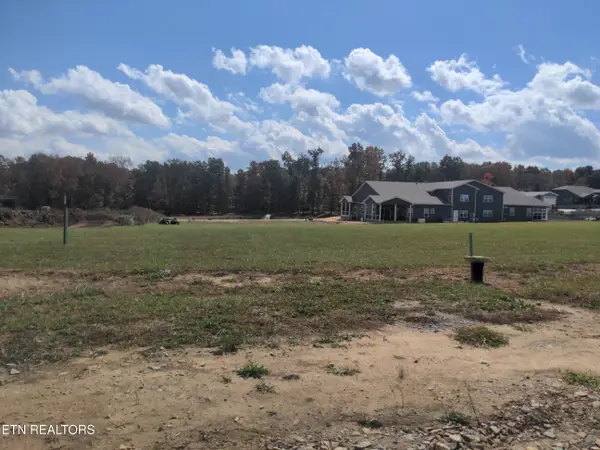 $85,000Active0.36 Acres
$85,000Active0.36 AcresJuniper Lane, Crossville, TN 38555
MLS# 1317879Listed by: GARDENS REALTY LLC - New
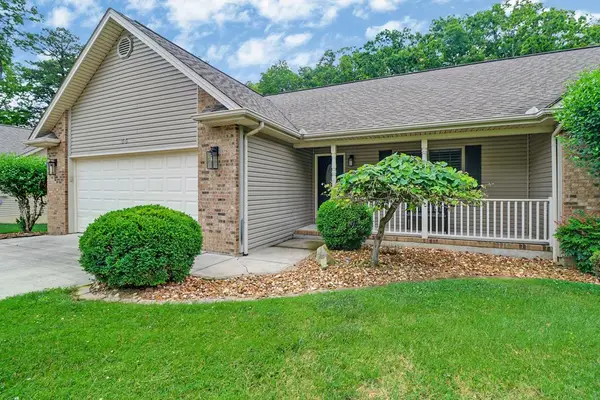 $475,000Active4 beds 3 baths2,637 sq. ft.
$475,000Active4 beds 3 baths2,637 sq. ft.35 Bingham Lane, CROSSVILLE, TN 38558
MLS# 239847Listed by: MOUNTAINEER REALTY, LLC - New
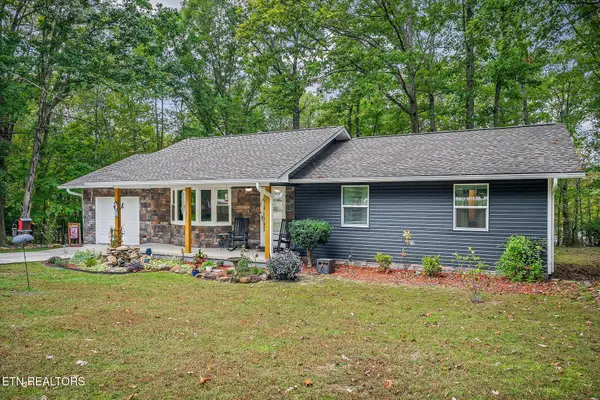 Listed by BHGRE$320,000Active3 beds 2 baths1,400 sq. ft.
Listed by BHGRE$320,000Active3 beds 2 baths1,400 sq. ft.155 Lakeshire Drive, Crossville, TN 38558
MLS# 1317870Listed by: BETTER HOMES AND GARDEN REAL ESTATE GWIN REALTY
