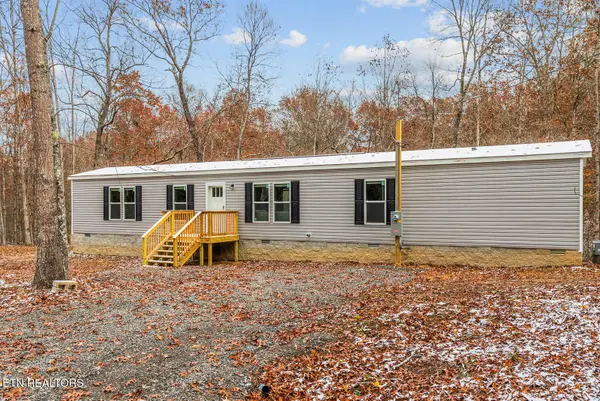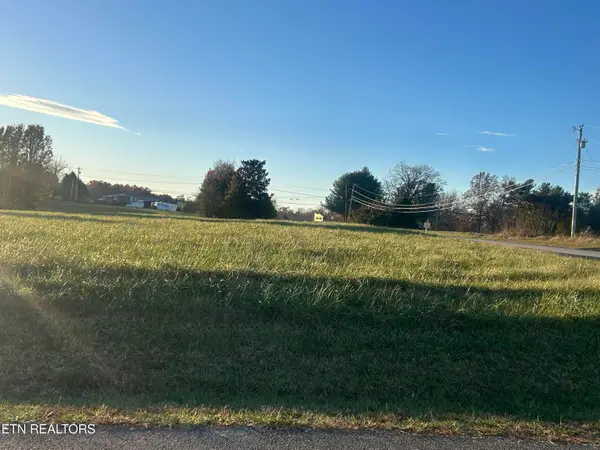759 Pow Camp Rd, Crossville, TN 38572
Local realty services provided by:Better Homes and Gardens Real Estate Gwin Realty
Listed by: margo carroll, sheryl webb
Office: weichert, realtors-the webb agency
MLS#:1316089
Source:TN_KAAR
Price summary
- Price:$565,000
- Price per sq. ft.:$482.91
About this home
Charming Farmhouse on 15+ Acres with Pond, Barn, Chicken Coop, and Guest Cabin.
Welcome to your private retreat on 15.22 rolling acres in beautiful Crossville, TN. This remodeled 1935 farmhouse offers 3 bedrooms*, 2 baths, and approximately 1,170 sq. ft. of comfortable living space. Surrounded by open land, a pond, and mature trees, this property provides the perfect balance of country charm and modern convenience.
Highlights include a spacious 40x34 barn, a chicken coop/potting shed, and a cozy one-room guest cabin for visitors or hobby space. The oversized 3-car garage is finished inside with metal, offering excellent storage or workshop potential.
Crossville is located on the top of the scenic Cumberland Plateau and is known as the Golf Capital of Tennessee.
Currently in the Greenbelt Program, property taxes are only $337.66 per year, making this a rare and affordable opportunity to own acreage with agricultural advantages. Whether you dream of gardening, raising animals, or simply enjoying peaceful country living with resort-style amenities nearby, this property has it all. *(septic permitted for 2 bedroom) Septic was pumped 9/18/25, metal roof installed 4 years ago, high-speed fiber internet.
Contact an agent
Home facts
- Year built:1935
- Listing ID #:1316089
- Added:55 day(s) ago
- Updated:November 15, 2025 at 05:21 PM
Rooms and interior
- Bedrooms:3
- Total bathrooms:2
- Full bathrooms:2
- Living area:1,170 sq. ft.
Heating and cooling
- Cooling:Central Cooling
- Heating:Central, Electric
Structure and exterior
- Year built:1935
- Building area:1,170 sq. ft.
- Lot area:15.22 Acres
Utilities
- Sewer:Septic Tank
Finances and disclosures
- Price:$565,000
- Price per sq. ft.:$482.91
New listings near 759 Pow Camp Rd
- New
 $20,000Active0.34 Acres
$20,000Active0.34 Acres4057 Saponac Drive, Crossville, TN 38572
MLS# 1321602Listed by: TRIPLE C REALTY & AUCTION, LLC - New
 $369,500Active2 beds 3 baths1,775 sq. ft.
$369,500Active2 beds 3 baths1,775 sq. ft.815 Colby Circle, Crossville, TN 38571
MLS# 1321608Listed by: HIGHLANDS ELITE REAL ESTATE - New
 $367,500Active3 beds 3 baths1,730 sq. ft.
$367,500Active3 beds 3 baths1,730 sq. ft.850 Colby Circle, Crossville, TN 38571
MLS# 1321616Listed by: HIGHLANDS ELITE REAL ESTATE - New
 $195,000Active2 beds 2 baths1,152 sq. ft.
$195,000Active2 beds 2 baths1,152 sq. ft.420 Chippewa Drive, Crossville, TN 38572
MLS# 1321645Listed by: WALLACE - New
 $32,500Active0.77 Acres
$32,500Active0.77 AcresAshmor Drive, Crossville, TN 38571
MLS# 1321648Listed by: HIGHLANDS ELITE REAL ESTATE - New
 $599,999Active3 beds 2 baths2,387 sq. ft.
$599,999Active3 beds 2 baths2,387 sq. ft.323 Noah Lane, Crossville, TN 38555
MLS# 1321663Listed by: HOMECOIN.COM - New
 $444,500Active3 beds 3 baths2,277 sq. ft.
$444,500Active3 beds 3 baths2,277 sq. ft.128 Lisa Lane Lane, Crossville, TN 38558
MLS# 1321720Listed by: GLADE REALTY - New
 $230,000Active2 beds 2 baths1,224 sq. ft.
$230,000Active2 beds 2 baths1,224 sq. ft.47 Morning Star Lane, Crossville, TN 38572
MLS# 1321782Listed by: ISHAM-JONES REALTY - New
 $350,000Active2 beds 2 baths1,642 sq. ft.
$350,000Active2 beds 2 baths1,642 sq. ft.7 Saddle Brook Lane, Crossville, TN 38571
MLS# 1321789Listed by: HIGHLANDS ELITE REAL ESTATE - New
 $350,000Active2 beds 1 baths1,929 sq. ft.
$350,000Active2 beds 1 baths1,929 sq. ft.796 West Ave, Crossville, TN 38555
MLS# 1321791Listed by: WEICHERT, REALTORS-THE WEBB AGENCY
