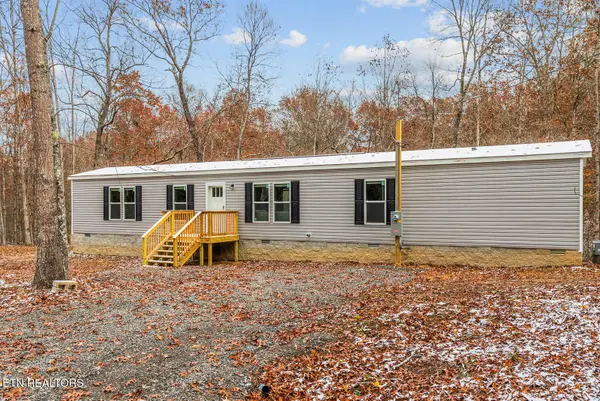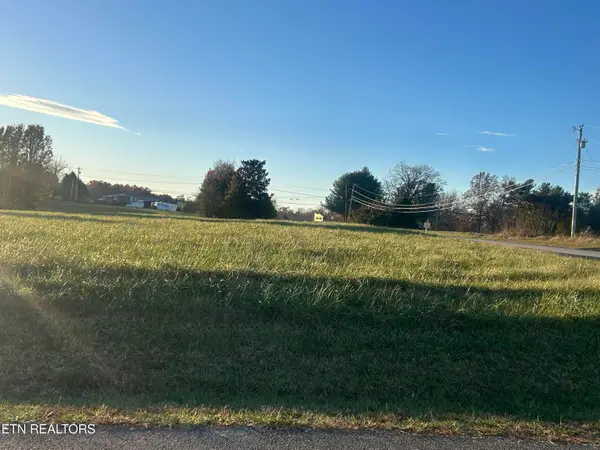79 Davidson Court, Crossville, TN 38555
Local realty services provided by:Better Homes and Gardens Real Estate Gwin Realty
79 Davidson Court,Crossville, TN 38555
$340,000
- 3 Beds
- 3 Baths
- 1,580 sq. ft.
- Single family
- Active
Listed by: tommy c. bean
Office: triple c realty & auction, llc.
MLS#:1316907
Source:TN_KAAR
Price summary
- Price:$340,000
- Price per sq. ft.:$215.19
About this home
Brick, vinal 3bedroom, 2.5 bath home on an acre lot. Minutes from Hospital, Medical, and shopping. Split bedroom floor plan , living room has trey ceiling ,and hand scraped hardwood floors, eat-in kitchen with custom oak cabinets with pull outs, counter seating and hand hewn exposed beems. stainless steel appliances, 5 burner gas range, over the range microwave, tile flooring and sliding door to backyard. Master suite walk-in closet , sliding door to backyard, full bath with walk-in shower glass doors, oversized vanity and linen closet. guest bedrooms spacious and well appointed. Guest bath oversized vanity , tile flooring with tub, shower combo with glass doors. laundry room half bath storage cabinets , folding table. dryer set up for natural gas,HVAC, and water heater are gas. 2 car garage with additional storage room.12 x 16 storage building with power, asphalt driveway with 2 entrances HWY 70 East, and Miller ave. concrete front patio, in ground trampoline , Large storage building on rear of property.
Contact an agent
Home facts
- Year built:1994
- Listing ID #:1316907
- Added:276 day(s) ago
- Updated:November 15, 2025 at 05:21 PM
Rooms and interior
- Bedrooms:3
- Total bathrooms:3
- Full bathrooms:2
- Half bathrooms:1
- Living area:1,580 sq. ft.
Heating and cooling
- Cooling:Central Cooling
- Heating:Central
Structure and exterior
- Year built:1994
- Building area:1,580 sq. ft.
- Lot area:1 Acres
Schools
- High school:Stone Memorial
- Middle school:Homestead
- Elementary school:Homestead
Utilities
- Sewer:Septic Tank
Finances and disclosures
- Price:$340,000
- Price per sq. ft.:$215.19
New listings near 79 Davidson Court
- New
 $20,000Active0.34 Acres
$20,000Active0.34 Acres4057 Saponac Drive, Crossville, TN 38572
MLS# 1321602Listed by: TRIPLE C REALTY & AUCTION, LLC - New
 $369,500Active2 beds 3 baths1,775 sq. ft.
$369,500Active2 beds 3 baths1,775 sq. ft.815 Colby Circle, Crossville, TN 38571
MLS# 1321608Listed by: HIGHLANDS ELITE REAL ESTATE - New
 $367,500Active3 beds 3 baths1,730 sq. ft.
$367,500Active3 beds 3 baths1,730 sq. ft.850 Colby Circle, Crossville, TN 38571
MLS# 1321616Listed by: HIGHLANDS ELITE REAL ESTATE - New
 $195,000Active2 beds 2 baths1,152 sq. ft.
$195,000Active2 beds 2 baths1,152 sq. ft.420 Chippewa Drive, Crossville, TN 38572
MLS# 1321645Listed by: WALLACE - New
 $32,500Active0.77 Acres
$32,500Active0.77 AcresAshmor Drive, Crossville, TN 38571
MLS# 1321648Listed by: HIGHLANDS ELITE REAL ESTATE - New
 $599,999Active3 beds 2 baths2,387 sq. ft.
$599,999Active3 beds 2 baths2,387 sq. ft.323 Noah Lane, Crossville, TN 38555
MLS# 1321663Listed by: HOMECOIN.COM - New
 $444,500Active3 beds 3 baths2,277 sq. ft.
$444,500Active3 beds 3 baths2,277 sq. ft.128 Lisa Lane Lane, Crossville, TN 38558
MLS# 1321720Listed by: GLADE REALTY - New
 $230,000Active2 beds 2 baths1,224 sq. ft.
$230,000Active2 beds 2 baths1,224 sq. ft.47 Morning Star Lane, Crossville, TN 38572
MLS# 1321782Listed by: ISHAM-JONES REALTY - New
 $350,000Active2 beds 2 baths1,642 sq. ft.
$350,000Active2 beds 2 baths1,642 sq. ft.7 Saddle Brook Lane, Crossville, TN 38571
MLS# 1321789Listed by: HIGHLANDS ELITE REAL ESTATE - New
 $350,000Active2 beds 1 baths1,929 sq. ft.
$350,000Active2 beds 1 baths1,929 sq. ft.796 West Ave, Crossville, TN 38555
MLS# 1321791Listed by: WEICHERT, REALTORS-THE WEBB AGENCY
