161 Lakecrest Drive, Dayton, TN 37321
Local realty services provided by:Better Homes and Gardens Real Estate Signature Brokers
161 Lakecrest Drive,Dayton, TN 37321
$898,000
- 3 Beds
- 5 Baths
- 3,483 sq. ft.
- Single family
- Active
Listed by: ivey hayes
Office: simplihom
MLS#:20252646
Source:TN_RCAR
Price summary
- Price:$898,000
- Price per sq. ft.:$257.82
About this home
Stunning Lakefront Estate on Chickamauga Lake - Private Dock, Finished Basement & More!
Welcome to luxury lakefront living on beautiful Lake Chickamauga. This incredible 5,000 total sq ft home is situated on a 1.7-acre park-like lot with riprap shoreline and easy water access. Every detail has been thoughtfully designed—from the three spacious master bedrooms, each with walk-in closets, to the expansive living spaces perfect for entertaining and everyday comfort. The main level features a gourmet kitchen with double ovens, a large dining room, and a cozy living area with a fireplace and custom oak built-ins. A dedicated office, one half bath, and a luxurious primary suite with screened-in porch and tongue-and-groove ceiling complete the main floor. Downstairs offers a separate living area with its own kitchen, private entrance, half bath, and access to the yard—ideal for guests or multigenerational living. Plus, don't miss the massive 1,283 sq ft heated and cooled workshop, perfect for hobbies, wood working, storage, or home projects. Step outside to enjoy the imported Camaru Brazilian teak deck, ideal for gatherings or peaceful lake mornings. Your private dock includes a boat lift, water, power, and storage making lake days effortless. The professionally landscaped grounds include an irrigation system, fruit trees, and the property is RV-ready with dedicated storage space. Additional features include : 5-ton HVAC system,two hot water heaters & two septic systems,central vacuum system, Pella casement windows, located on a quiet dead-end street for added privacy. This rare lakefront gem offers upscale living, flexible space, and unbeatable lakefront access to the water—all in a private, serene setting. Schedule your private showing today and experience everything this one-of-a-kind property has to offer because it has too many unique features to list !
Contact an agent
Home facts
- Year built:1981
- Listing ID #:20252646
- Added:152 day(s) ago
- Updated:November 11, 2025 at 03:07 PM
Rooms and interior
- Bedrooms:3
- Total bathrooms:5
- Full bathrooms:3
- Half bathrooms:2
- Living area:3,483 sq. ft.
Heating and cooling
- Cooling:Attic Fan, Ceiling Fan(s), Central Air
- Heating:Central, Natural Gas
Structure and exterior
- Roof:Pitched, Shingle
- Year built:1981
- Building area:3,483 sq. ft.
- Lot area:1.7 Acres
Schools
- High school:Rhea County
- Middle school:Rhea
- Elementary school:Frazier K-5
Utilities
- Water:Public, Water Connected
- Sewer:Septic Tank
Finances and disclosures
- Price:$898,000
- Price per sq. ft.:$257.82
New listings near 161 Lakecrest Drive
- New
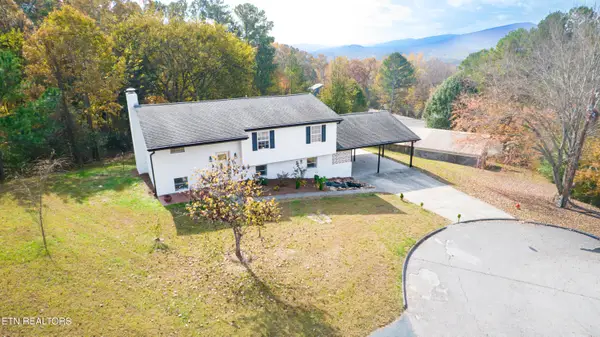 $339,000Active4 beds 2 baths2,548 sq. ft.
$339,000Active4 beds 2 baths2,548 sq. ft.446 Timber Dr Drive, Dayton, TN 37321
MLS# 1321369Listed by: SIMPLIHOM - New
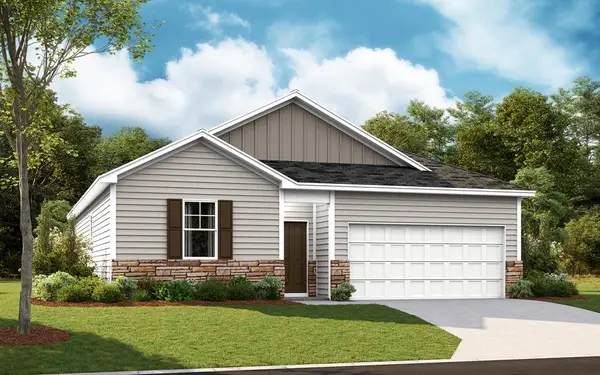 $306,445Active3 beds 2 baths1,618 sq. ft.
$306,445Active3 beds 2 baths1,618 sq. ft.141 Emily Circle, Dayton, TN 37321
MLS# 1523560Listed by: DHI INC - New
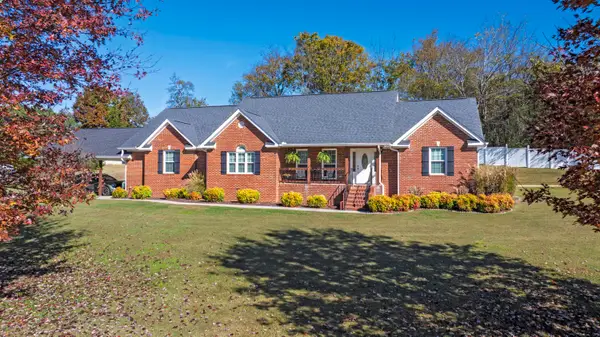 $499,999Active3 beds 3 baths2,434 sq. ft.
$499,999Active3 beds 3 baths2,434 sq. ft.201 Twin Meadows Drive, Dayton, TN 37321
MLS# 20255270Listed by: COLDWELL BANKER PRYOR REALTY- DAYTON - New
 $325,000Active3 beds 2 baths1,514 sq. ft.
$325,000Active3 beds 2 baths1,514 sq. ft.195 Howard Circle, Dayton, TN 37321
MLS# 20255253Listed by: EXP REALTY, LLC 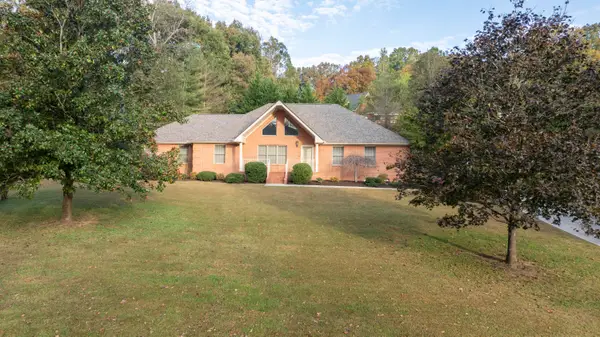 $439,900Pending4 beds 3 baths2,397 sq. ft.
$439,900Pending4 beds 3 baths2,397 sq. ft.243 Horseshoe Circle, Dayton, TN 37321
MLS# 20255230Listed by: COLDWELL BANKER PRYOR REALTY- DAYTON- New
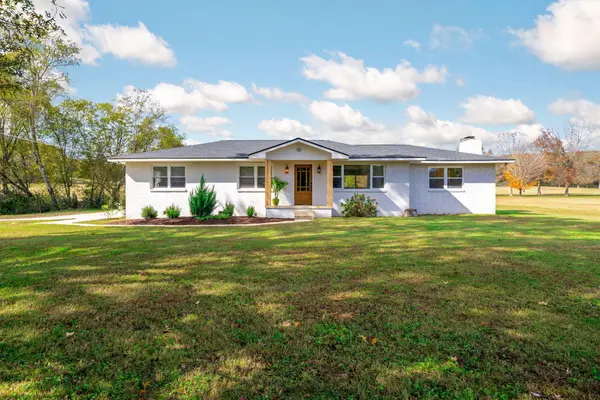 $449,900Active3 beds 2 baths1,816 sq. ft.
$449,900Active3 beds 2 baths1,816 sq. ft.338 Highwater Road, Dayton, TN 37321
MLS# 20255226Listed by: COLDWELL BANKER PRYOR REALTY- DAYTON - New
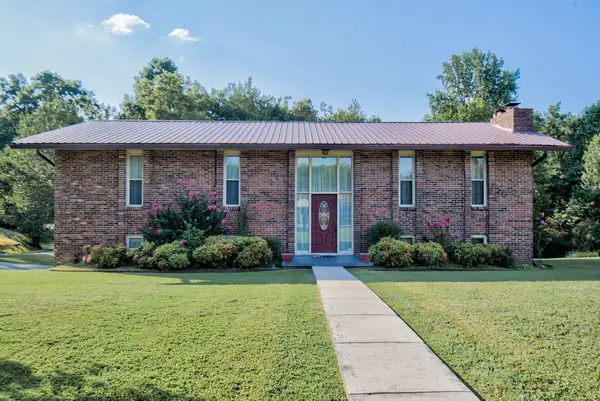 $459,000Active3 beds 3 baths2,900 sq. ft.
$459,000Active3 beds 3 baths2,900 sq. ft.111 Hutton Court, Dayton, TN 37321
MLS# 1523322Listed by: 1 PERCENT LISTS SCENIC CITY - New
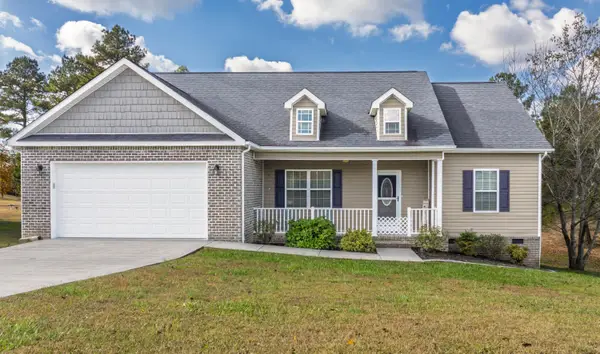 $385,000Active3 beds 2 baths1,669 sq. ft.
$385,000Active3 beds 2 baths1,669 sq. ft.275 Hazelwood Road, Dayton, TN 37321
MLS# 20255179Listed by: COLDWELL BANKER PRYOR REALTY- DAYTON 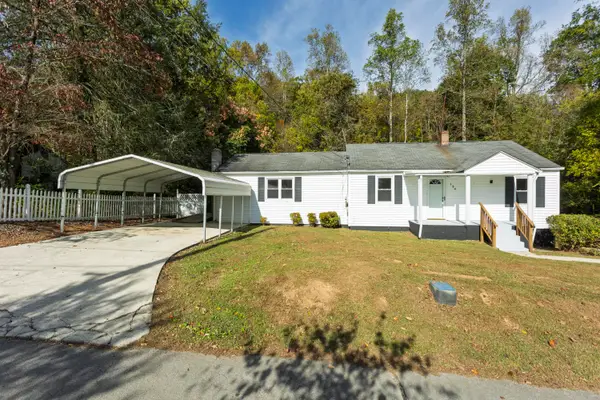 $225,000Active3 beds 2 baths1,224 sq. ft.
$225,000Active3 beds 2 baths1,224 sq. ft.134 Riddle Street, Dayton, TN 37321
MLS# 20255108Listed by: COLDWELL BANKER PRYOR REALTY- DAYTON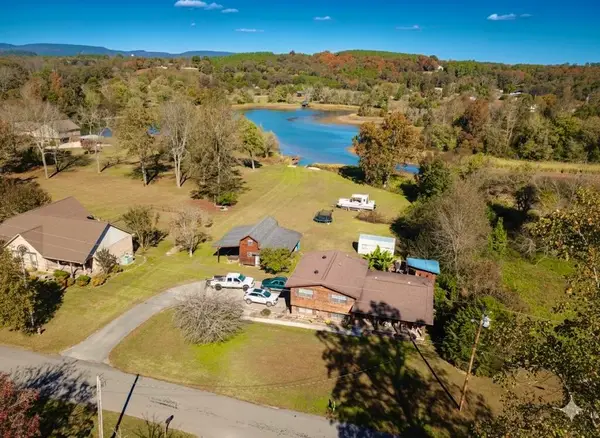 $449,000Active3 beds 3 baths1,504 sq. ft.
$449,000Active3 beds 3 baths1,504 sq. ft.510 Hungerford Road, Dayton, TN 37321
MLS# 1522811Listed by: ZACH TAYLOR - CHATTANOOGA
