102 Hobbs Ridge Road, Dunlap, TN 37327
Local realty services provided by:Better Homes and Gardens Real Estate Signature Brokers
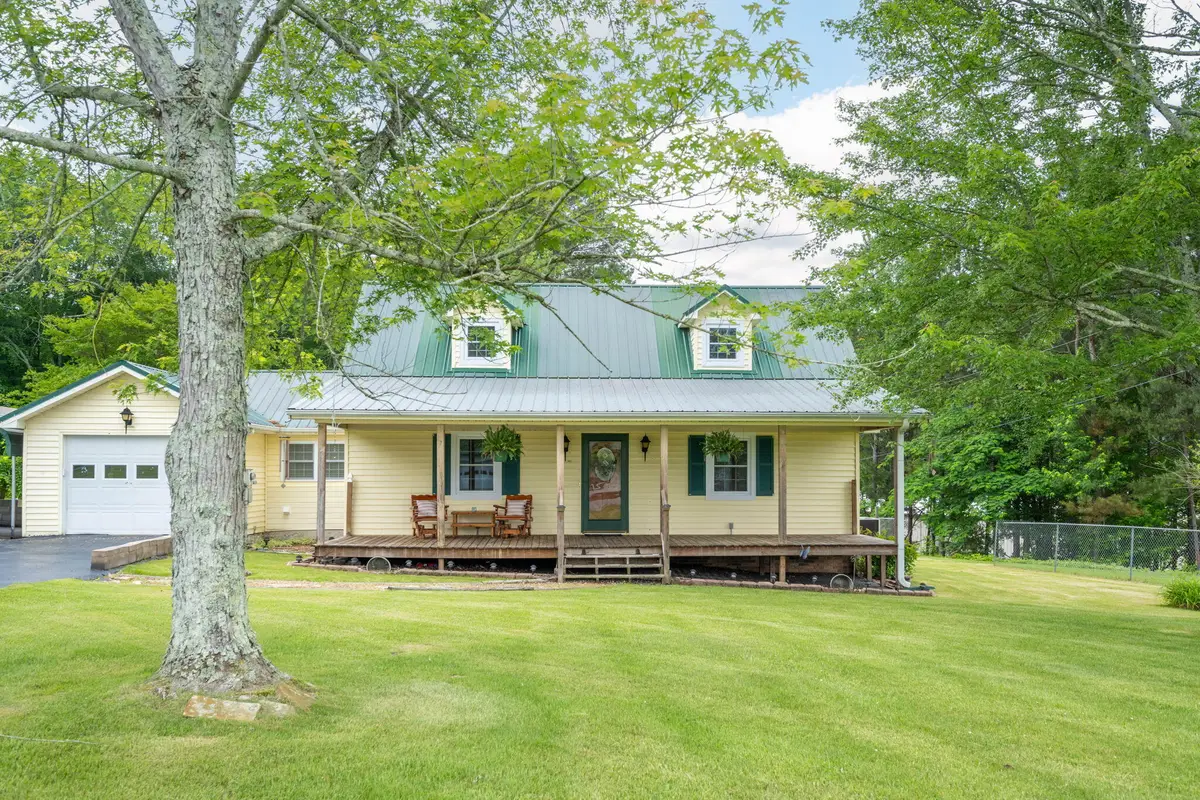
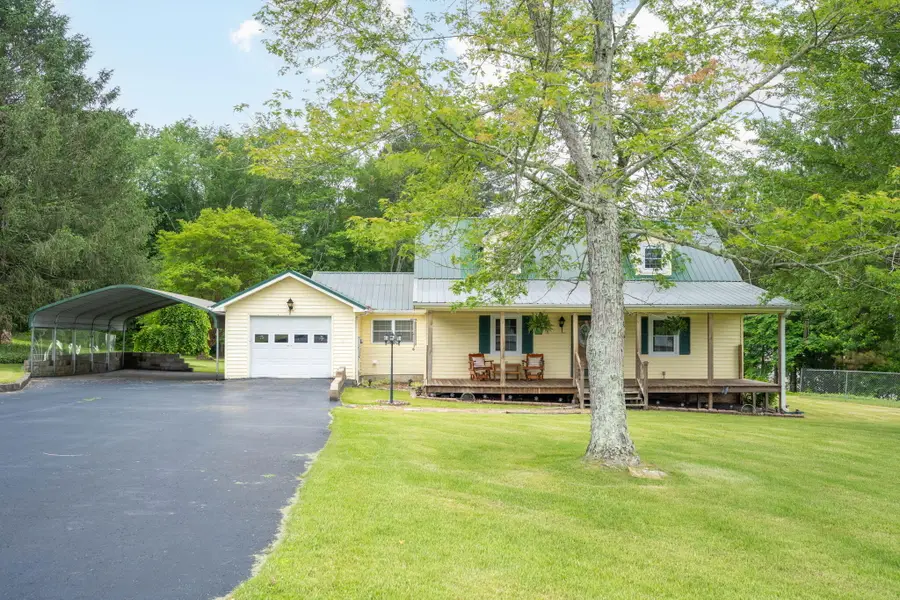
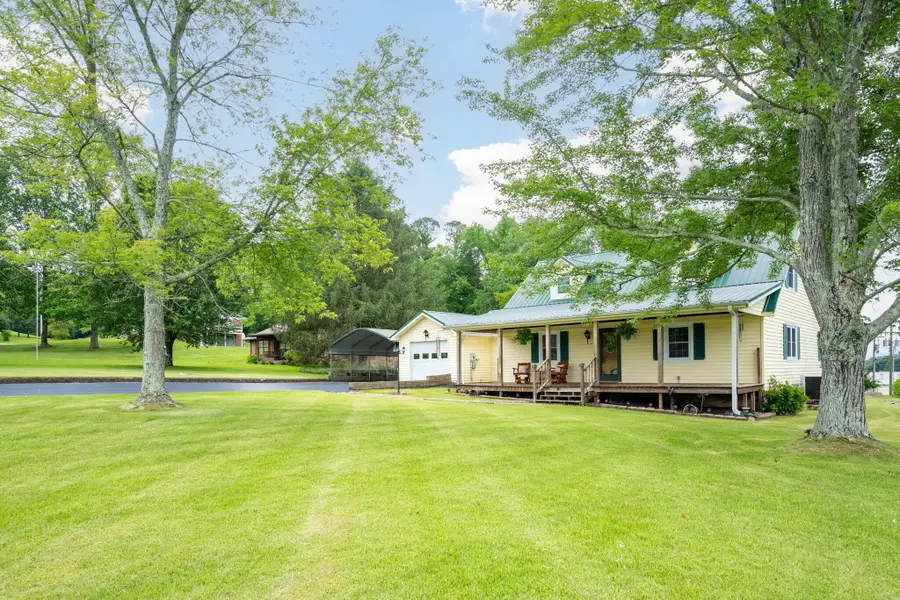
102 Hobbs Ridge Road,Dunlap, TN 37327
$384,000
- 4 Beds
- 4 Baths
- 2,742 sq. ft.
- Single family
- Pending
Listed by:amy williams
Office:keller williams realty
MLS#:1513087
Source:TN_CAR
Price summary
- Price:$384,000
- Price per sq. ft.:$140.04
About this home
Welcome to 102 Hobbs Ridge Rd., where peaceful country living meets everyday convenience!
This charming and spacious 4-bedroom, 4-bath home sits on a level 1.1-acre lot—ideal for relaxing, entertaining, or enjoying the outdoors.
The beautiful zoysia grass and landscaping create a welcoming first impression, while the breathtaking views of Cagle Mountain from the expansive rocking chair front porch invite you to relax with your morning coffee or unwind at sunset.
Inside, you'll find a warm and inviting interior featuring oak kitchen cabine.
The living room is anchored by an Amish-built solid oak gas fireplace surround, creating a cozy retreat. The airy sunroom, complete with tile flooring and its own heating and air, is perfect for year-round enjoyment.
In 2015, the home was thoughtfully updated for handicap accessibility, including easy garage entry, wider doorways, and a main-level bedroom with an adjacent accessible bathroom featuring grab bars, a low-threshold walk-in shower, and ADA-friendly fixtures. A second bedroom and half bath on the main level offer added flexibility for guests or multi-generational living. An addition built in 2015 further enhances the home's space and functionality.
Also in 2015, the home received a full upgrade with new vinyl windows, which come with a lifetime warranty—adding peace of mind, energy efficiency, and long-term value.
Built for low maintenance and modern convenience, the home features a durable metal roof, city and county utilities, high-speed fiber internet, and low county taxes.
Located just 25 miles from downtown Chattanooga, this home offers the tranquility of rural living with quick access to shopping, medical offices, schools, and Highway 111.
The backyard includes a 350-square-foot wired outbuilding—perfect for a workshop, art studio, or extra storage. this home is ideal for families and those who love community living.
Schedule your showing today!
Contact an agent
Home facts
- Year built:1986
- Listing Id #:1513087
- Added:86 day(s) ago
- Updated:August 02, 2025 at 04:54 AM
Rooms and interior
- Bedrooms:4
- Total bathrooms:4
- Full bathrooms:2
- Living area:2,742 sq. ft.
Heating and cooling
- Cooling:Ceiling Fan(s), Central Air
- Heating:Central, Heating, Natural Gas, Wall Furnace
Structure and exterior
- Roof:Metal
- Year built:1986
- Building area:2,742 sq. ft.
- Lot area:1.1 Acres
Utilities
- Water:Public, Water Connected
- Sewer:Public Sewer, Sewer Connected
Finances and disclosures
- Price:$384,000
- Price per sq. ft.:$140.04
- Tax amount:$1,617
New listings near 102 Hobbs Ridge Road
- Open Sun, 1 to 3pmNew
 $1,100,000Active5 beds 4 baths4,133 sq. ft.
$1,100,000Active5 beds 4 baths4,133 sq. ft.2168 Bluff View Drive, Dunlap, TN 37327
MLS# 2970657Listed by: EXP REALTY LLC - New
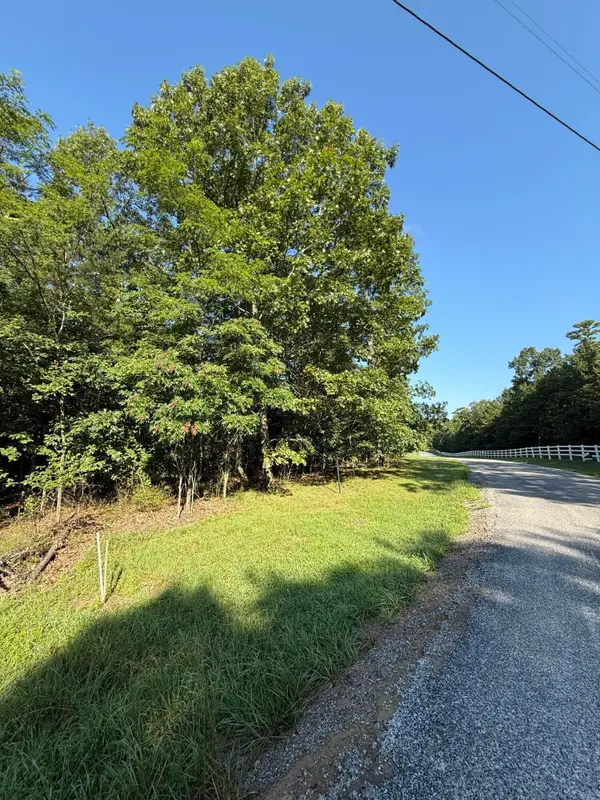 $65,000Active2.53 Acres
$65,000Active2.53 Acres0 Bluff View Drive, Dunlap, TN 37327
MLS# 2973731Listed by: CENTURY 21 PROFESSIONAL GROUP - New
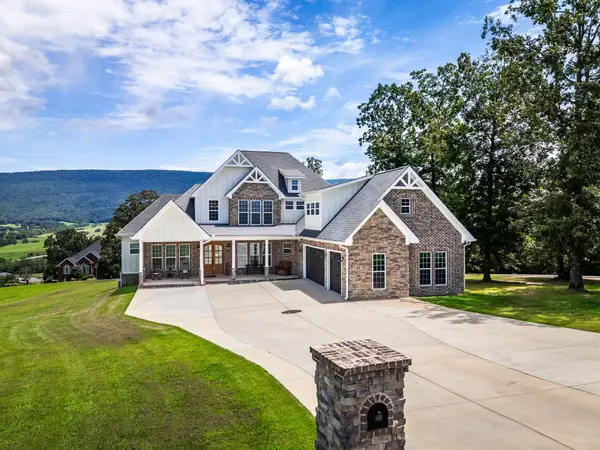 $975,000Active4 beds 4 baths3,817 sq. ft.
$975,000Active4 beds 4 baths3,817 sq. ft.300 Skyhigh Drive, Dunlap, TN 37327
MLS# 2973732Listed by: CENTURY 21 PROFESSIONAL GROUP - New
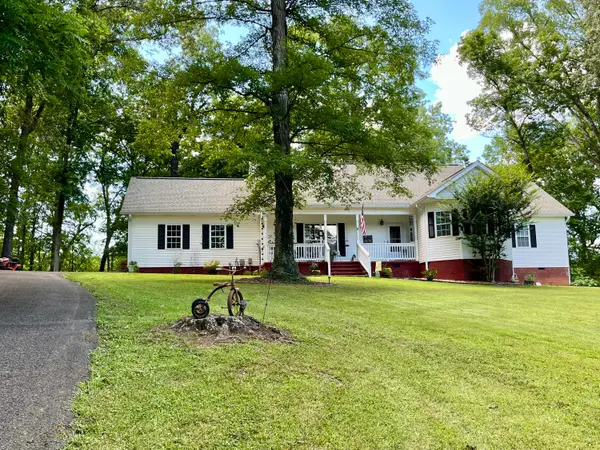 $349,000Active3 beds 2 baths1,999 sq. ft.
$349,000Active3 beds 2 baths1,999 sq. ft.290 Wheeler Ridge Road, Dunlap, TN 37327
MLS# 1518607Listed by: TENNESSEE SOUTHERN PROPERTIES LLC - New
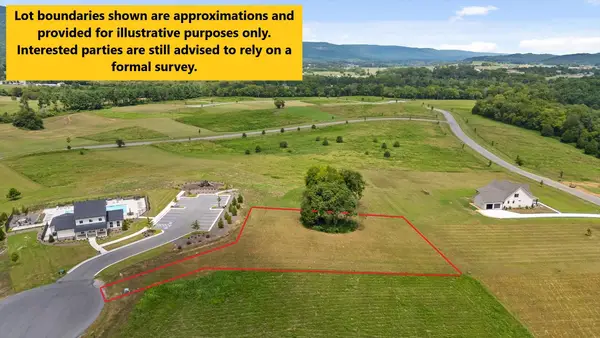 $70,000Active0.68 Acres
$70,000Active0.68 AcresLot 106 Pinnacle Point Drive, Dunlap, TN 37327
MLS# 1518542Listed by: REAL BROKER - New
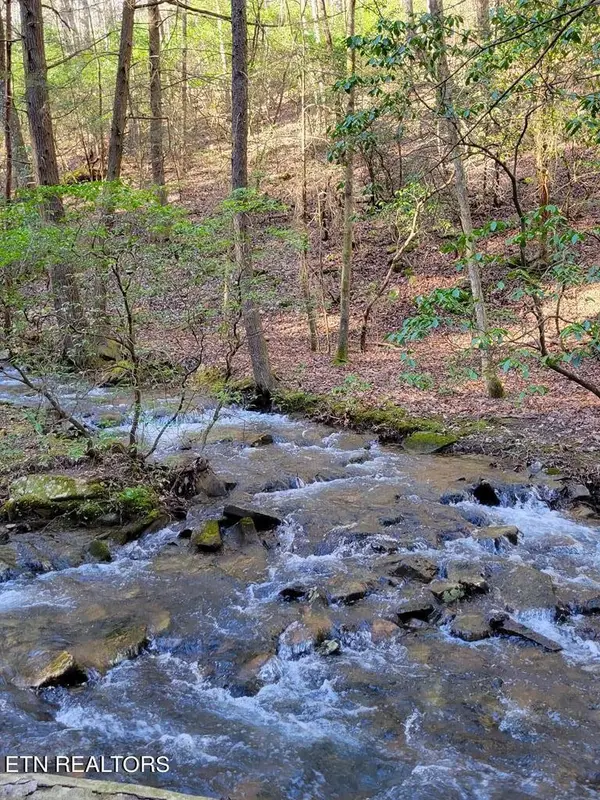 $44,900Active2.37 Acres
$44,900Active2.37 Acres0 Tall Tree Tr, Dunlap, TN 37327
MLS# 2972340Listed by: FIRST REALTY COMPANY - New
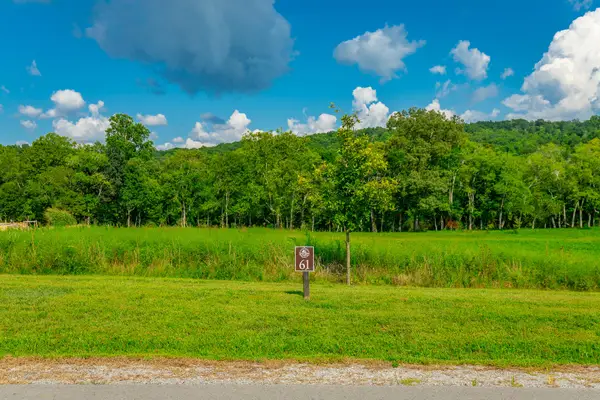 $95,000Active0.99 Acres
$95,000Active0.99 AcresLot 61 River Ridge Drive, Dunlap, TN 37327
MLS# 1518409Listed by: KELLER WILLIAMS REALTY - Open Sun, 2 to 4pmNew
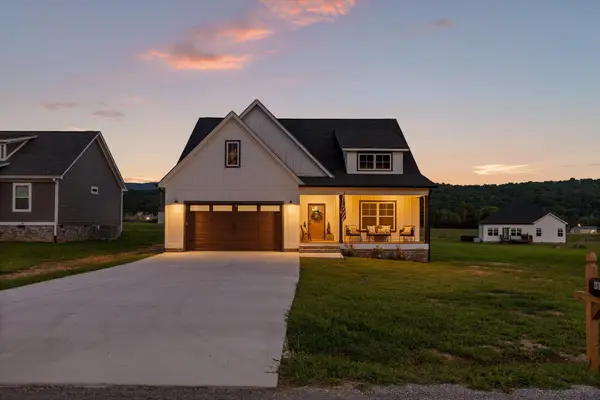 $375,000Active3 beds 2 baths1,728 sq. ft.
$375,000Active3 beds 2 baths1,728 sq. ft.4958 Old State Hwy 28, Dunlap, TN 37327
MLS# 1518378Listed by: BETTER HOMES AND GARDENS REAL ESTATE SIGNATURE BROKERS - New
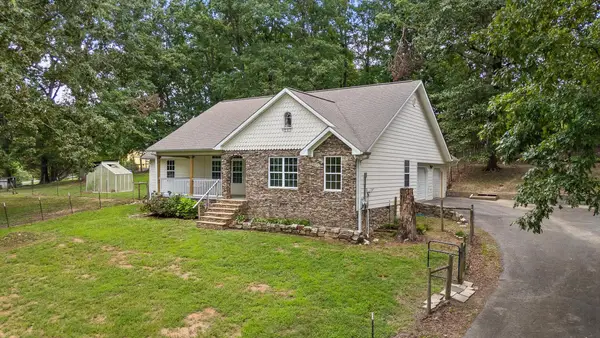 $520,000Active3 beds 2 baths2,239 sq. ft.
$520,000Active3 beds 2 baths2,239 sq. ft.1814 Hudlow Loop Road, Dunlap, TN 37327
MLS# 1518011Listed by: COLDWELL BANKER PRYOR REALTY - New
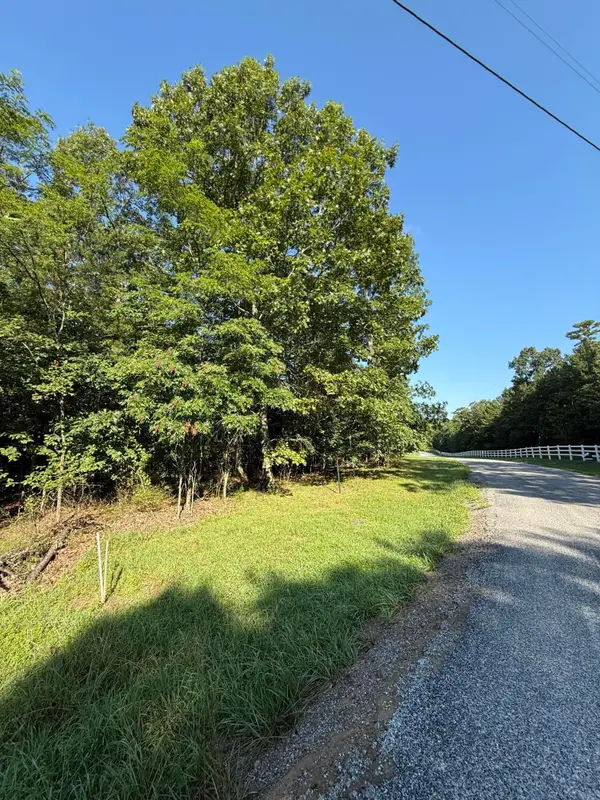 $65,000Active2.53 Acres
$65,000Active2.53 Acres0 Bluff View Drive #337, Dunlap, TN 37327
MLS# 1518280Listed by: CENTURY 21 PROFESSIONAL GROUP
