157 Twilight Trail 1, Dunlap, TN 37327
Local realty services provided by:Better Homes and Gardens Real Estate Signature Brokers
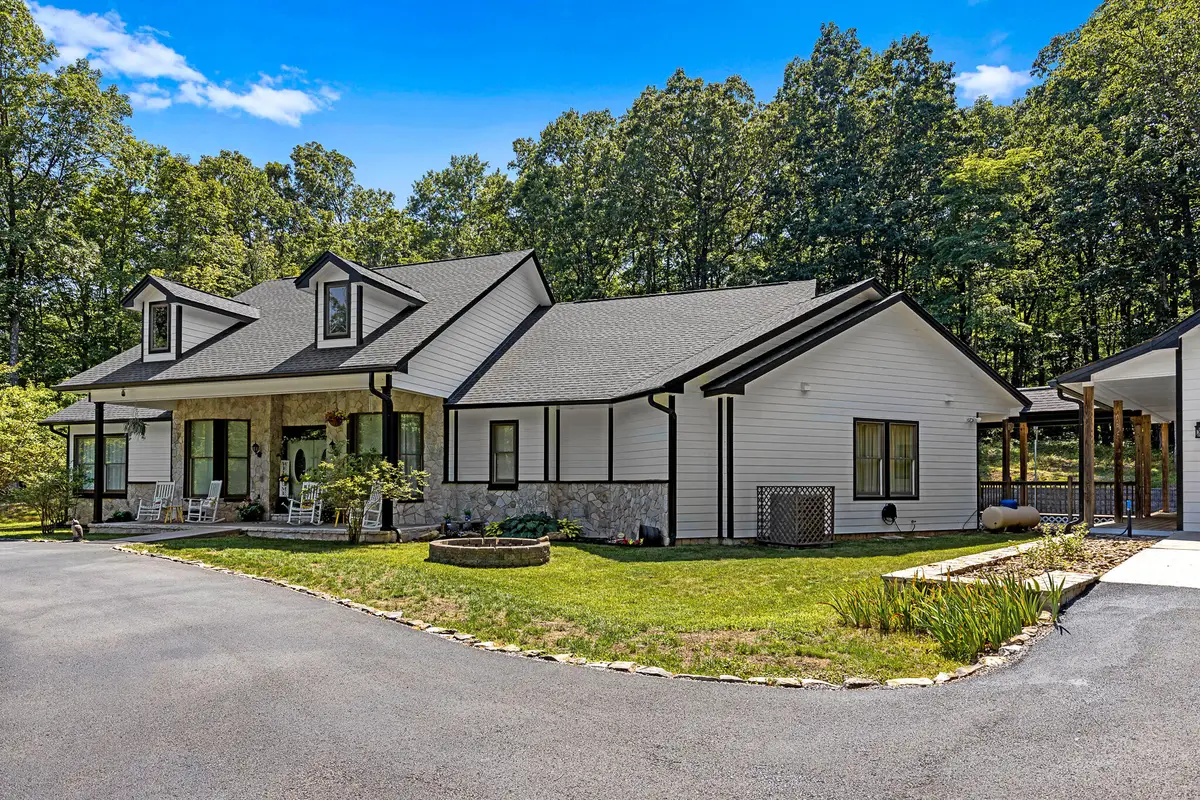
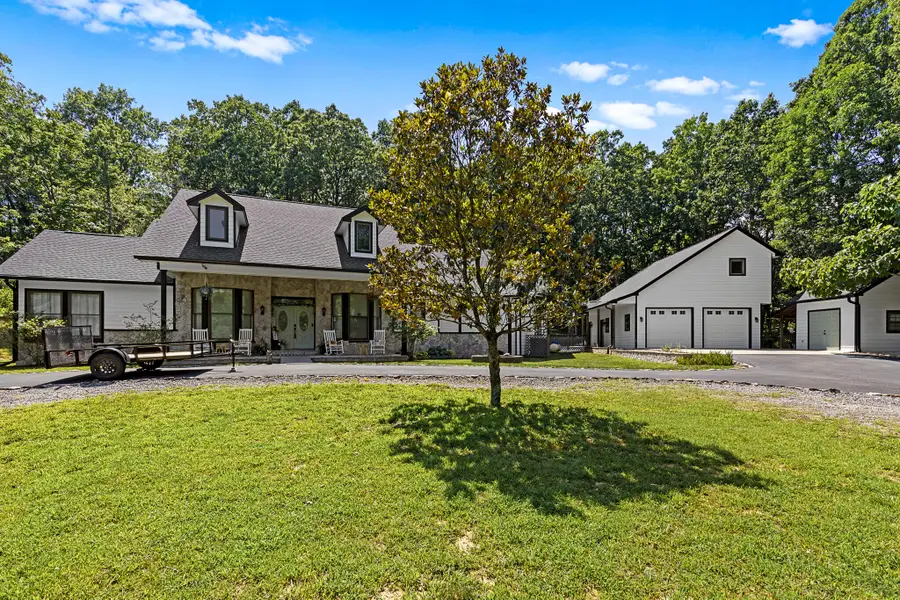
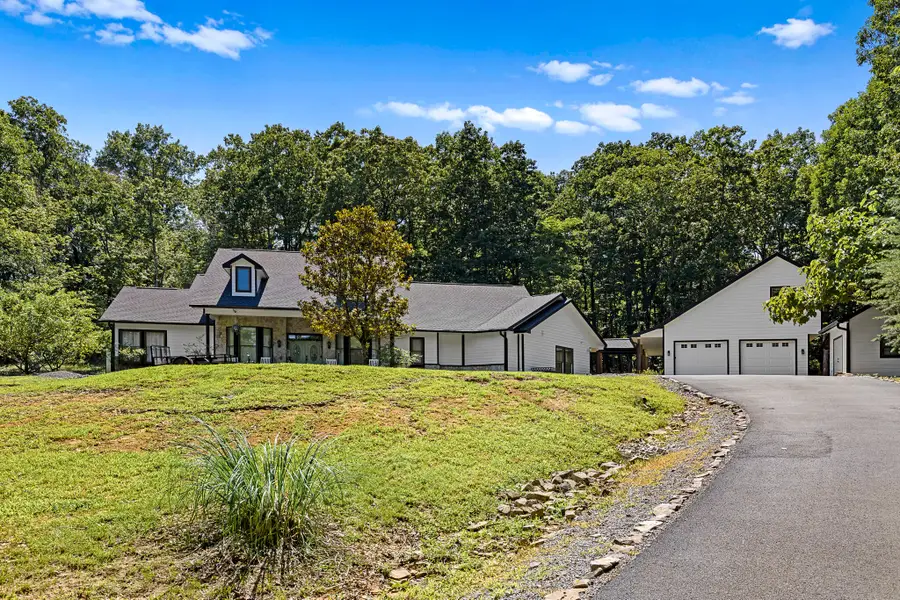
157 Twilight Trail 1,Dunlap, TN 37327
$895,000
- 4 Beds
- 5 Baths
- 3,322 sq. ft.
- Single family
- Active
Listed by:asher black
Office:keller williams realty
MLS#:1510984
Source:TN_CAR
Price summary
- Price:$895,000
- Price per sq. ft.:$269.42
- Monthly HOA dues:$132.75
About this home
Nestled with the pristine Fredonia Mountain Nature Resort, 157 Twilight Trl is more than just a home - it's a private sanctuary. Spanning 7.07 acres this property offers both serenity and boundless potential. *Over 10 acres of adjacent land for purchase* Located in the gated community, the home is a spacious 4 bedroom 4.5 bath retreat with it's own Private Entrance Suite (bedroom 4/bath 3) with mini-kitchen, great for relatives or visiting guests. The Suite has its own thermostat. You'll enjoy the stacked stone fireplace with/gas starter and blower for those chilly nights. French doors lead out to the screened-in porch with room for entertaining. For those cooler days when you don't want to run the A/C, the Whole House Attic Fan will bring those outside temperatures in. All on one level with the exception of a heated/cooled (wall unit) teenage/guest/office suite over the garage with full bath (bath #4) which includes a built-in desk and walk-out attic storage. A new HVAC(heat pump) unit was installed in 2020 and a new roof with architectural shingles in 2022. The 2 car detached garage, accessed by a covered breezeway, includes ample storage. Walk through the door in the back of the garage and you'll find a custom workshop with a utility sink and radiant floor heating. There is a separate building with electricity next to the garage for additional storage; a golf cart or UTV space is attached. The house is secured with a Front Door ''Ring'' doorbell, outside cameras with monitoring and wireless alarm system. 42'' encapsulated crawl space with humidity control, Anderson windows and doors. The home has 220 volt wiring with a separate panel for a home generator. The home is nestled among a 3,500 acre resort called Fredonia Mountain Nature Resort, which makes up 5 distinct gated neighborhoods with a staffed security office at the main resort entrance.
Contact an agent
Home facts
- Year built:2009
- Listing Id #:1510984
- Added:123 day(s) ago
- Updated:August 14, 2025 at 09:20 PM
Rooms and interior
- Bedrooms:4
- Total bathrooms:5
- Full bathrooms:4
- Half bathrooms:1
- Living area:3,322 sq. ft.
Heating and cooling
- Cooling:Central Air, Electric, Multi Units, Window Unit(s)
- Heating:Central, Electric, Heating
Structure and exterior
- Roof:Asphalt, Shingle
- Year built:2009
- Building area:3,322 sq. ft.
- Lot area:7.07 Acres
Utilities
- Water:Public
- Sewer:Septic Tank
Finances and disclosures
- Price:$895,000
- Price per sq. ft.:$269.42
- Tax amount:$3,353
New listings near 157 Twilight Trail 1
- New
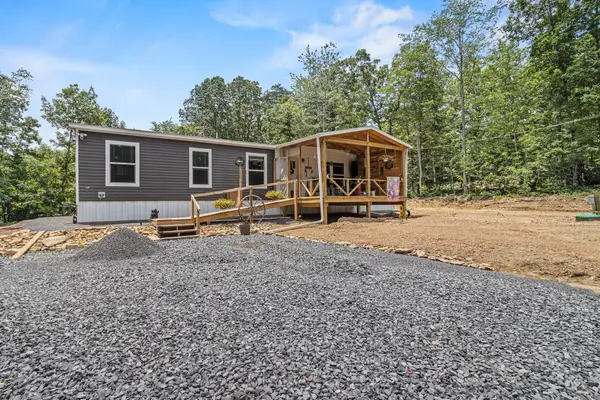 $269,500Active2 beds 2 baths1,560 sq. ft.
$269,500Active2 beds 2 baths1,560 sq. ft.1231 Black Mtn Road, Dunlap, TN 37327
MLS# 2974297Listed by: CENTURY 21 PROFESSIONAL GROUP - New
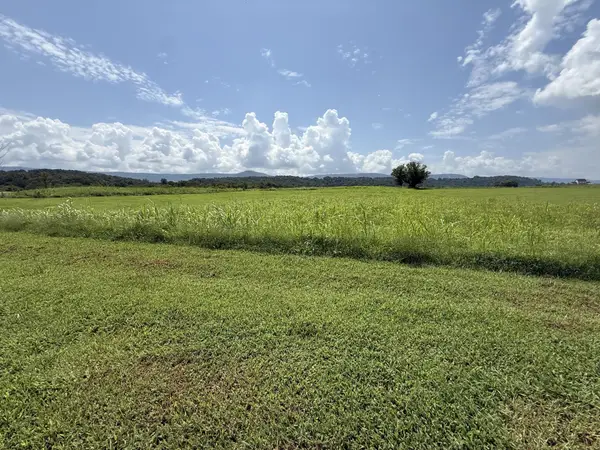 $74,900Active1.09 Acres
$74,900Active1.09 Acres0 River Ridge Drive, Dunlap, TN 37327
MLS# 2974298Listed by: CENTURY 21 PROFESSIONAL GROUP - Open Sun, 1 to 3pmNew
 $1,100,000Active5 beds 4 baths4,133 sq. ft.
$1,100,000Active5 beds 4 baths4,133 sq. ft.2168 Bluff View Drive, Dunlap, TN 37327
MLS# 2970657Listed by: EXP REALTY LLC - New
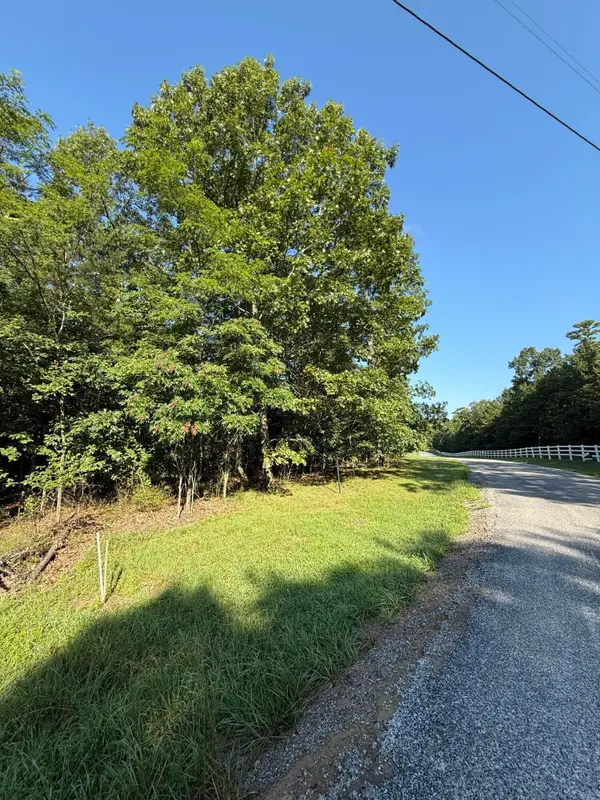 $65,000Active2.53 Acres
$65,000Active2.53 Acres0 Bluff View Drive, Dunlap, TN 37327
MLS# 2973731Listed by: CENTURY 21 PROFESSIONAL GROUP - New
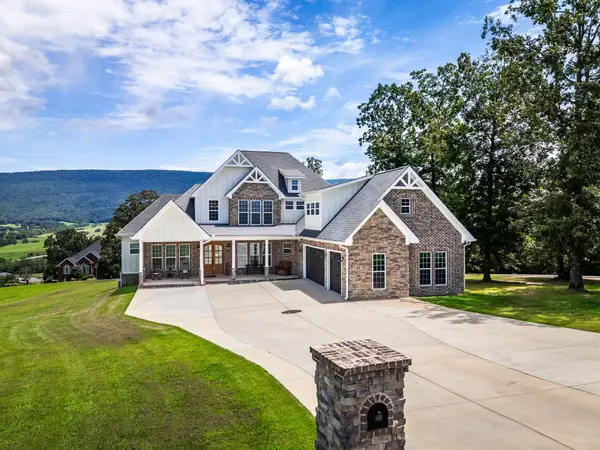 $975,000Active4 beds 4 baths3,817 sq. ft.
$975,000Active4 beds 4 baths3,817 sq. ft.300 Skyhigh Drive, Dunlap, TN 37327
MLS# 2973732Listed by: CENTURY 21 PROFESSIONAL GROUP - New
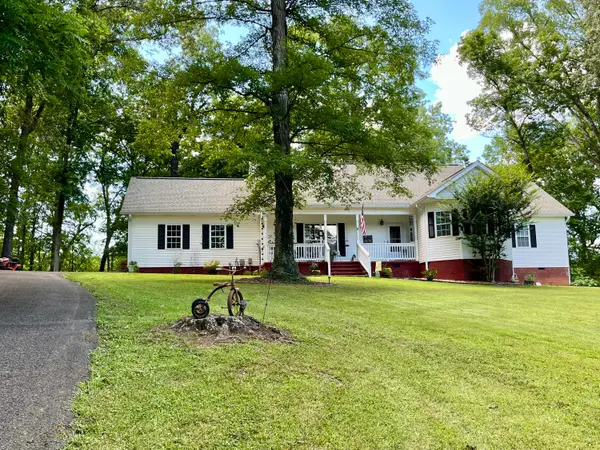 $349,000Active3 beds 2 baths1,999 sq. ft.
$349,000Active3 beds 2 baths1,999 sq. ft.290 Wheeler Ridge Road, Dunlap, TN 37327
MLS# 1518607Listed by: TENNESSEE SOUTHERN PROPERTIES LLC - New
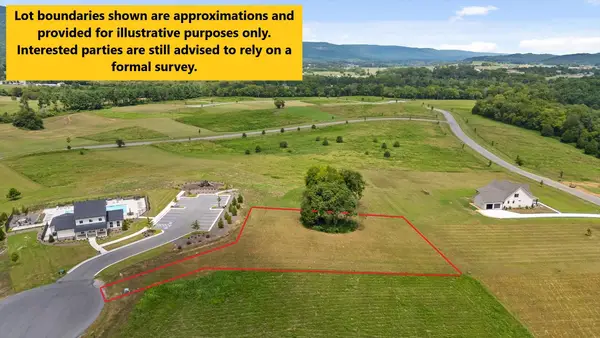 $70,000Active0.68 Acres
$70,000Active0.68 AcresLot 106 Pinnacle Point Drive, Dunlap, TN 37327
MLS# 1518542Listed by: REAL BROKER - New
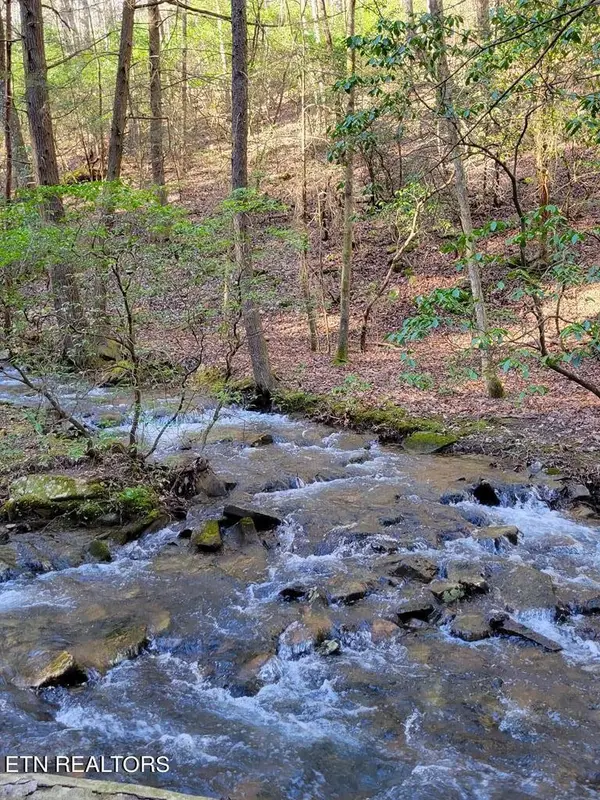 $44,900Active2.37 Acres
$44,900Active2.37 Acres0 Tall Tree Tr, Dunlap, TN 37327
MLS# 2972340Listed by: FIRST REALTY COMPANY - New
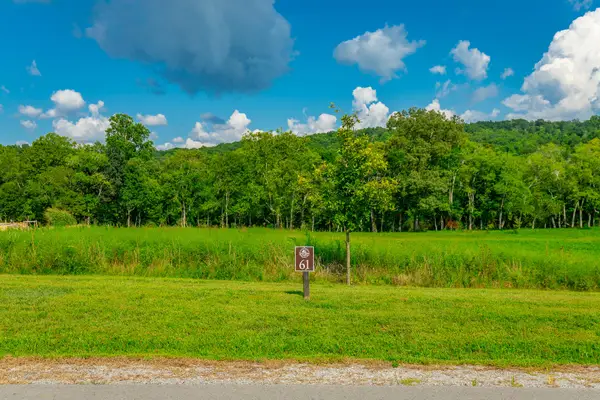 $95,000Active0.99 Acres
$95,000Active0.99 AcresLot 61 River Ridge Drive, Dunlap, TN 37327
MLS# 1518409Listed by: KELLER WILLIAMS REALTY - Open Sun, 2 to 4pmNew
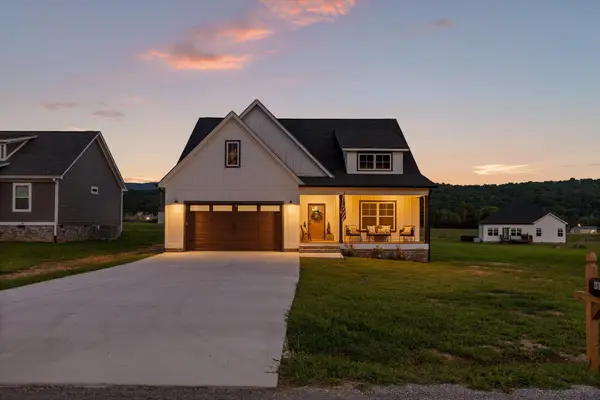 $375,000Active3 beds 2 baths1,728 sq. ft.
$375,000Active3 beds 2 baths1,728 sq. ft.4958 Old State Hwy 28, Dunlap, TN 37327
MLS# 1518378Listed by: BETTER HOMES AND GARDENS REAL ESTATE SIGNATURE BROKERS
