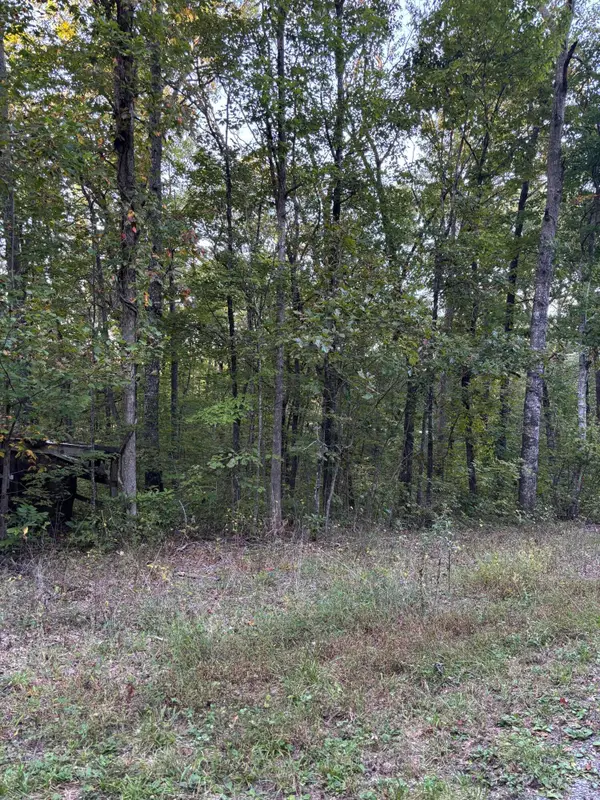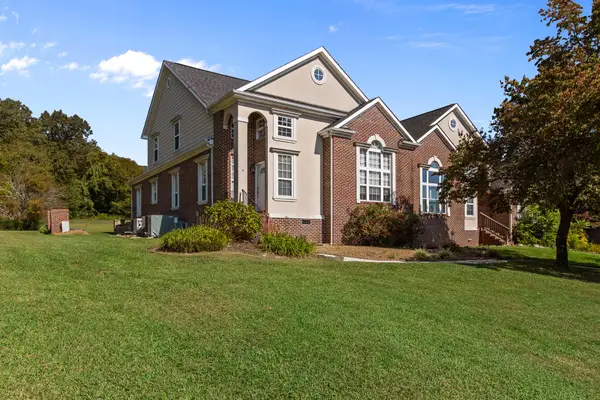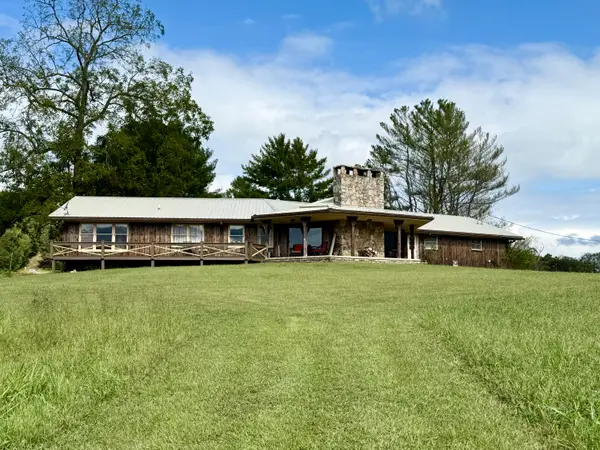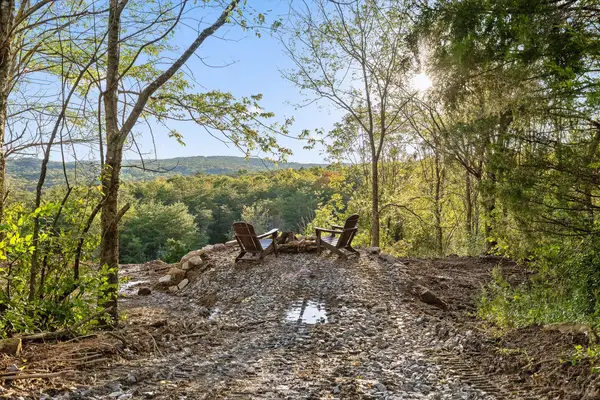171 Hidden Ridge Loop, Dunlap, TN 37327
Local realty services provided by:Better Homes and Gardens Real Estate Heritage Group
171 Hidden Ridge Loop,Dunlap, TN 37327
$460,000
- 4 Beds
- 3 Baths
- - sq. ft.
- Single family
- Sold
Listed by:cheryl m fuqua
Office:greater chattanooga realty, keller williams realty
MLS#:3006237
Source:NASHVILLE
Sorry, we are unable to map this address
Price summary
- Price:$460,000
About this home
Welcome to your dream home in the heart of the breathtaking Sequatchie Valley! This beautiful and spacious home in Dunlap offers incredible curb appeal with a side-loading garage, charming rocking chair front porch, and manicured landscaping. Step inside to find gleaming hardwood floors, abundant natural light, and a flowing floor plan perfect for everyday living and entertaining.
The main-level master suite features a newly remodeled bath with a stunning tiled shower. The open-concept kitchen and great room provide a warm and inviting atmosphere, complete with ample cabinetry and generous counter space. Upstairs, you'll find additional bedrooms ideal for family or guests.
Enjoy the outdoors year-round with a new deck and screened-in porch overlooking the peaceful backyard. What a perfect place for entertaining or just enjoying time with your family. The sellers have made numerous updates including fresh interior paint, new front and back doors, a tankless water heater, upgraded lighting, and extensive drainage and gutter enhancements and do much more. Call us today for the complete list!
Located in a quiet, friendly and low traffic neighborhood, this home blends comfort, style, and convenience—ready for you to move in and make it your own! Call today to see inside. Once you do, you'll want to make it your own.
Contact an agent
Home facts
- Year built:2005
- Listing ID #:3006237
- Added:1 day(s) ago
- Updated:October 01, 2025 at 07:06 AM
Rooms and interior
- Bedrooms:4
- Total bathrooms:3
- Full bathrooms:2
- Half bathrooms:1
Heating and cooling
- Cooling:Central Air, Electric
- Heating:Central, Electric
Structure and exterior
- Year built:2005
Schools
- High school:Sequatchie Co High School
- Middle school:Sequatchie Co Middle School
- Elementary school:Griffith Elementary
Utilities
- Water:Public, Water Available
- Sewer:Septic Tank
Finances and disclosures
- Price:$460,000
- Tax amount:$1,600
New listings near 171 Hidden Ridge Loop
- New
 $14,000Active0.56 Acres
$14,000Active0.56 Acres20 Ski View Drive, Dunlap, TN 37327
MLS# 1521433Listed by: CENTURY 21 PROFESSIONAL GROUP - New
 $399,000Active4 beds 3 baths2,582 sq. ft.
$399,000Active4 beds 3 baths2,582 sq. ft.76 Big Cedar Drive, Dunlap, TN 37327
MLS# 1521434Listed by: CENTURY 21 PROFESSIONAL GROUP - New
 $359,900Active3 beds 2 baths1,520 sq. ft.
$359,900Active3 beds 2 baths1,520 sq. ft.2426 Old York Highway, Dunlap, TN 37327
MLS# 1521244Listed by: CENTURY 21 PROFESSIONAL GROUP - New
 $2,100,000Active4 beds 2 baths1,912 sq. ft.
$2,100,000Active4 beds 2 baths1,912 sq. ft.870 Ridge Road, Dunlap, TN 37327
MLS# 1521233Listed by: GEORGE HAMILTON REAL ESTATE AND MANAGEMENT CO - New
 $120,000Active5.5 Acres
$120,000Active5.5 Acres591 Red Rock Canyon Road, Dunlap, TN 37327
MLS# 1521238Listed by: REAL ESTATE PARTNERS CHATTANOOGA LLC - New
 $289,000Active3 beds 3 baths1,584 sq. ft.
$289,000Active3 beds 3 baths1,584 sq. ft.95 Blue Sky Rd Road, Dunlap, TN 37327
MLS# 20254568Listed by: KW CLEVELAND - New
 $850,000Active4 beds 6 baths4,000 sq. ft.
$850,000Active4 beds 6 baths4,000 sq. ft.68 Bluff View Drive, Dunlap, TN 37327
MLS# 3002204Listed by: GREATER DOWNTOWN REALTY DBA KELLER WILLIAMS REALTY - New
 $850,000Active3 beds 2 baths1,900 sq. ft.
$850,000Active3 beds 2 baths1,900 sq. ft.1038 Sawmill Creek Road, Dunlap, TN 37327
MLS# 1520893Listed by: UNITED REAL ESTATE EXPERTS - New
 $259,000Active3 beds 2 baths1,381 sq. ft.
$259,000Active3 beds 2 baths1,381 sq. ft.915 Old State Highway 8, Dunlap, TN 37327
MLS# 1520966Listed by: CENTURY 21 PROFESSIONAL GROUP  $7,500Pending0.28 Acres
$7,500Pending0.28 Acres0 Fawn Circle, Dunlap, TN 37327
MLS# 1520949Listed by: REAL ESTATE PARTNERS CHATTANOOGA LLC
