212 Ridgetop Drive, Dunlap, TN 37327
Local realty services provided by:Better Homes and Gardens Real Estate Signature Brokers
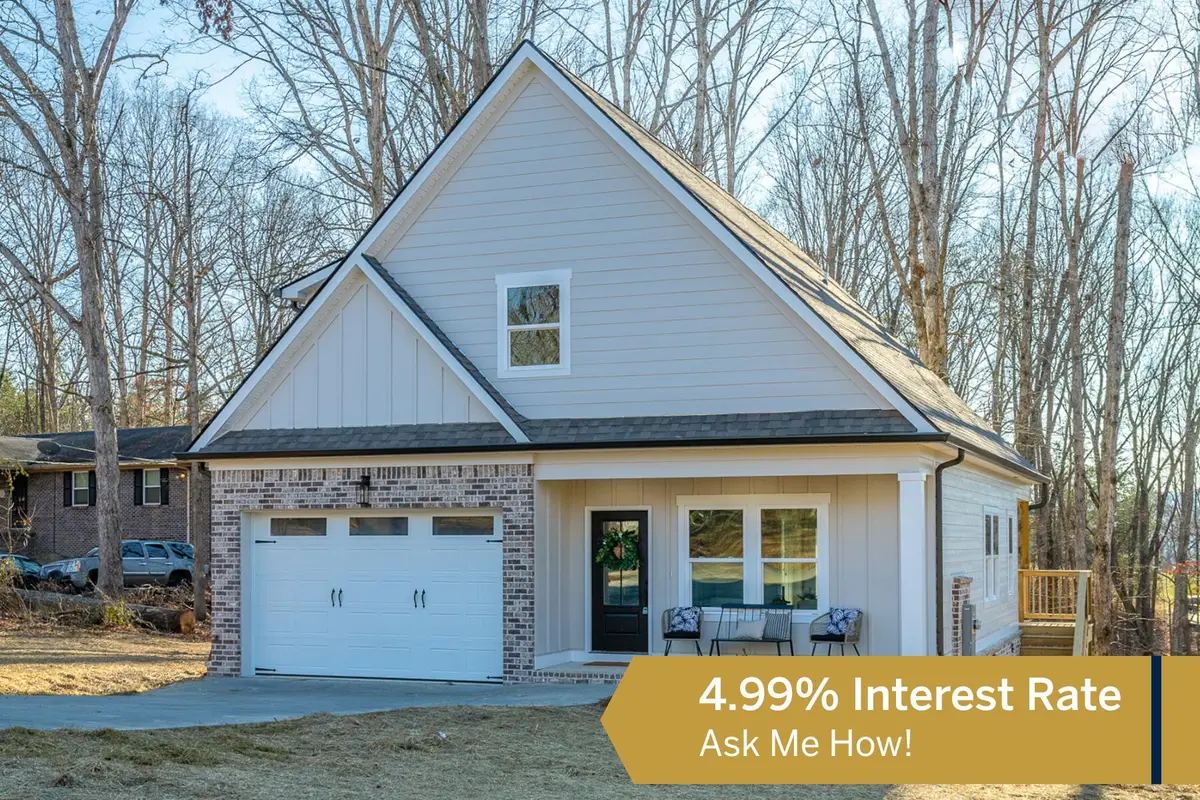
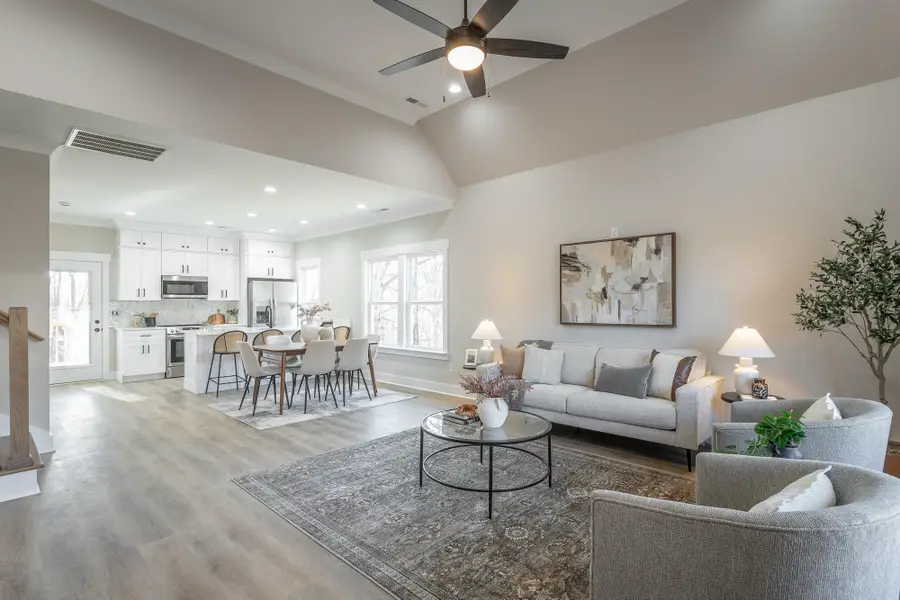
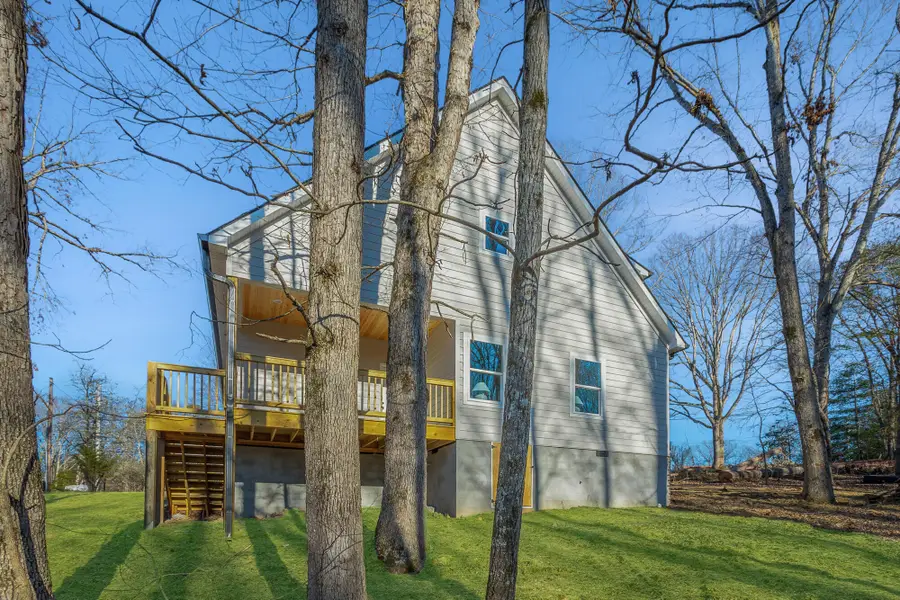
212 Ridgetop Drive,Dunlap, TN 37327
$369,000
- 3 Beds
- 3 Baths
- 1,818 sq. ft.
- Single family
- Active
Listed by:justin hood
Office:horizon sotheby's international realty
MLS#:1506398
Source:TN_CAR
Price summary
- Price:$369,000
- Price per sq. ft.:$202.97
About this home
Welcome to this exceptional 3-bedroom, 2.5-bathroom home with office offering 1,818 sqft of thoughtful design and modern elegance in the desirable Oakwood Estates neighborhood of Dunlap, TN. Situated just off a quiet cul-de-sac, this home combines privacy, charm, and unbeatable value.
Step inside and experience a sense of grandeur with its open-concept floor plan, luxurious finishes, and spacious design. The main level boasts a primary suite retreat with a private en-suite bath, making it the perfect sanctuary for relaxation.
The kitchen is a standout feature, showcasing gorgeous stone countertops, sleek cabinetry, and an inviting layout that's perfect for cooking and entertaining. Large windows throughout fill the space with natural light, creating a warm and welcoming atmosphere.
Step outside to find a huge backyard framed by the serenity of stunning mountain views. Whether you're hosting gatherings, unwinding on the patio, or simply enjoying the picturesque setting, this outdoor space is designed for endless possibilities.
Located in a well-established neighborhood, this home delivers an elevated lifestyle at an unbeatable price point. With its luxurious finishes, thoughtful layout, and breathtaking views, this property is proof that you don't have to compromise on elegance or comfort.
Contact an agent
Home facts
- Year built:2025
- Listing Id #:1506398
- Added:197 day(s) ago
- Updated:July 21, 2025 at 07:58 PM
Rooms and interior
- Bedrooms:3
- Total bathrooms:3
- Full bathrooms:2
- Half bathrooms:1
- Living area:1,818 sq. ft.
Heating and cooling
- Cooling:Central Air
- Heating:Central, Heating
Structure and exterior
- Roof:Shingle
- Year built:2025
- Building area:1,818 sq. ft.
- Lot area:0.62 Acres
Utilities
- Water:Public, Water Available
- Sewer:Septic Tank
Finances and disclosures
- Price:$369,000
- Price per sq. ft.:$202.97
- Tax amount:$120
New listings near 212 Ridgetop Drive
- Open Sun, 1 to 3pmNew
 $1,100,000Active5 beds 4 baths4,133 sq. ft.
$1,100,000Active5 beds 4 baths4,133 sq. ft.2168 Bluff View Drive, Dunlap, TN 37327
MLS# 2970657Listed by: EXP REALTY LLC - New
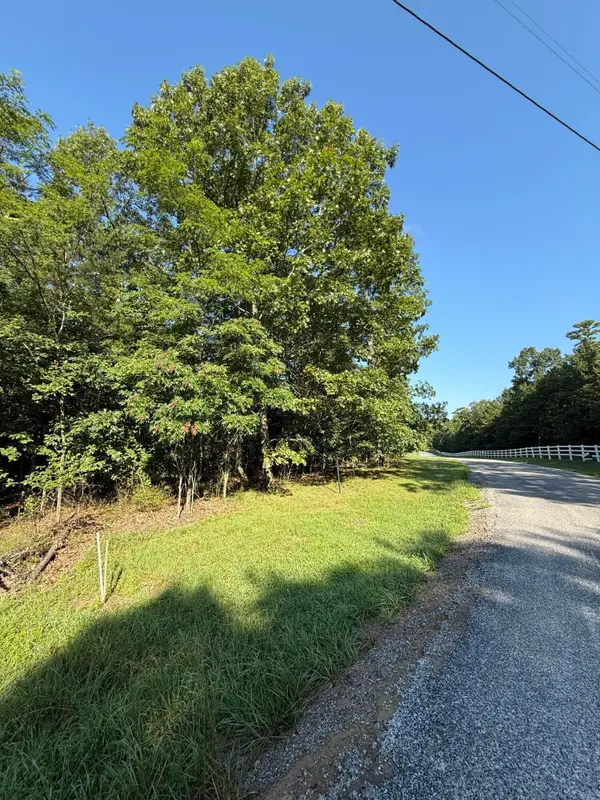 $65,000Active2.53 Acres
$65,000Active2.53 Acres0 Bluff View Drive, Dunlap, TN 37327
MLS# 2973731Listed by: CENTURY 21 PROFESSIONAL GROUP - New
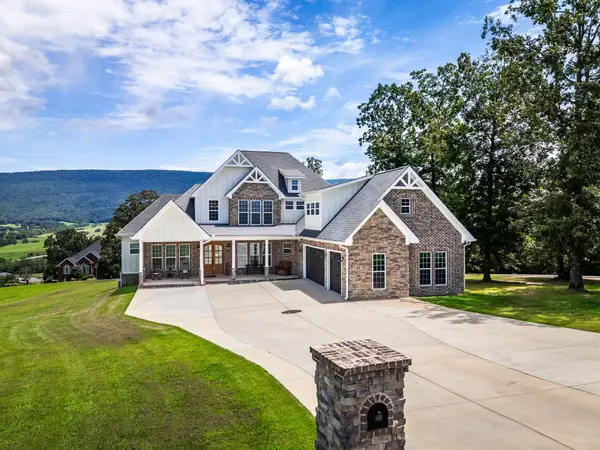 $975,000Active4 beds 4 baths3,817 sq. ft.
$975,000Active4 beds 4 baths3,817 sq. ft.300 Skyhigh Drive, Dunlap, TN 37327
MLS# 2973732Listed by: CENTURY 21 PROFESSIONAL GROUP - New
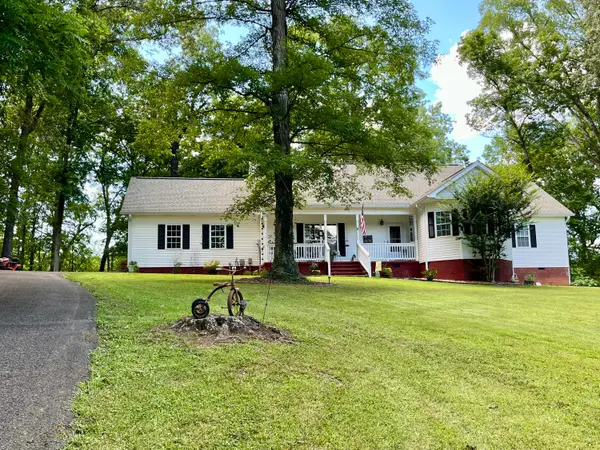 $349,000Active3 beds 2 baths1,999 sq. ft.
$349,000Active3 beds 2 baths1,999 sq. ft.290 Wheeler Ridge Road, Dunlap, TN 37327
MLS# 1518607Listed by: TENNESSEE SOUTHERN PROPERTIES LLC - New
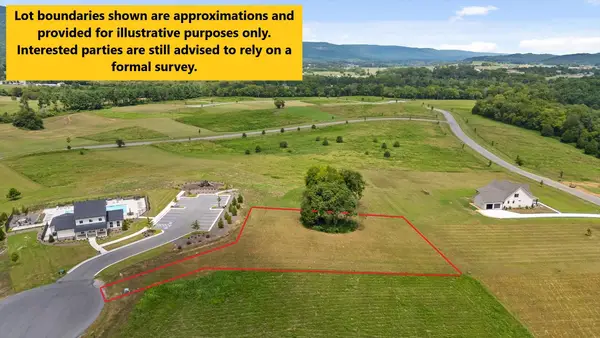 $70,000Active0.68 Acres
$70,000Active0.68 AcresLot 106 Pinnacle Point Drive, Dunlap, TN 37327
MLS# 1518542Listed by: REAL BROKER - New
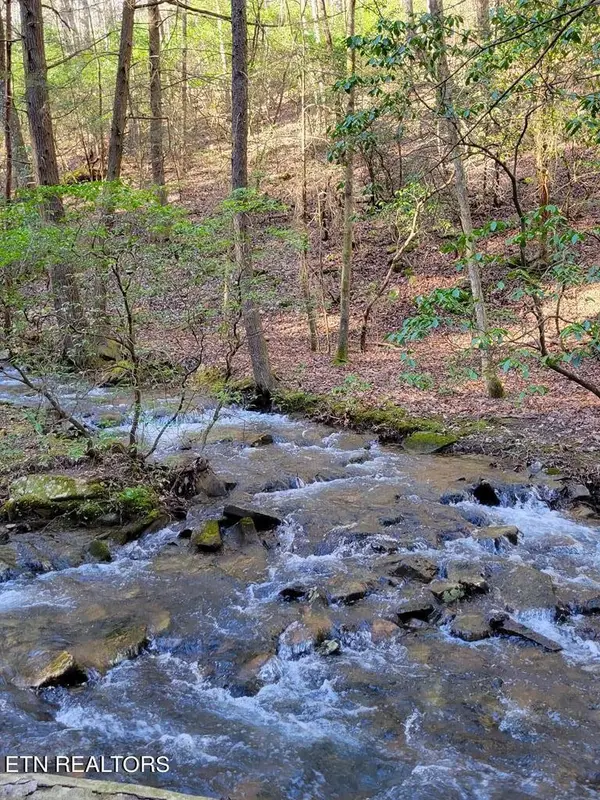 $44,900Active2.37 Acres
$44,900Active2.37 Acres0 Tall Tree Tr, Dunlap, TN 37327
MLS# 2972340Listed by: FIRST REALTY COMPANY - New
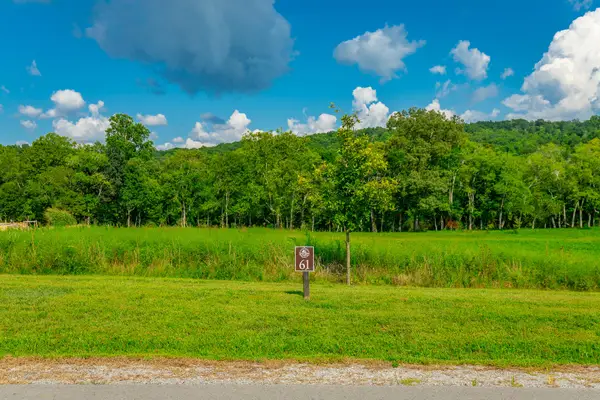 $95,000Active0.99 Acres
$95,000Active0.99 AcresLot 61 River Ridge Drive, Dunlap, TN 37327
MLS# 1518409Listed by: KELLER WILLIAMS REALTY - Open Sun, 2 to 4pmNew
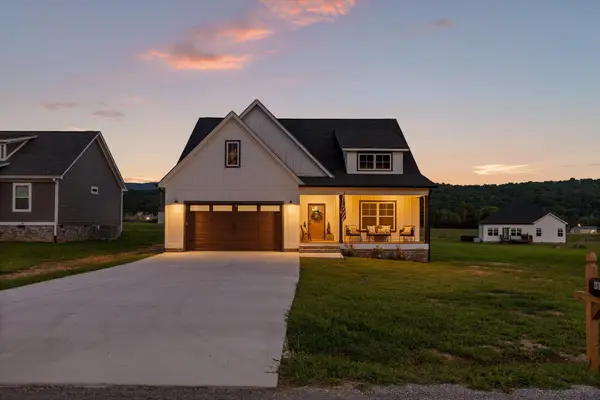 $375,000Active3 beds 2 baths1,728 sq. ft.
$375,000Active3 beds 2 baths1,728 sq. ft.4958 Old State Hwy 28, Dunlap, TN 37327
MLS# 1518378Listed by: BETTER HOMES AND GARDENS REAL ESTATE SIGNATURE BROKERS - New
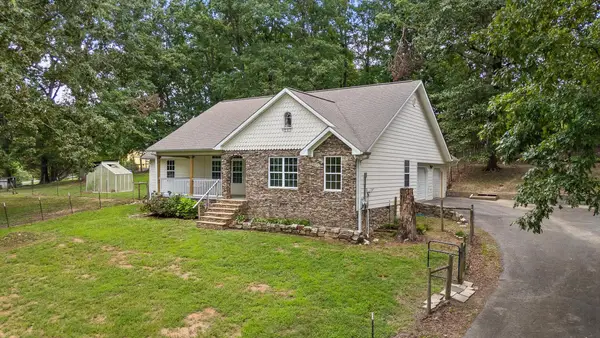 $520,000Active3 beds 2 baths2,239 sq. ft.
$520,000Active3 beds 2 baths2,239 sq. ft.1814 Hudlow Loop Road, Dunlap, TN 37327
MLS# 1518011Listed by: COLDWELL BANKER PRYOR REALTY - New
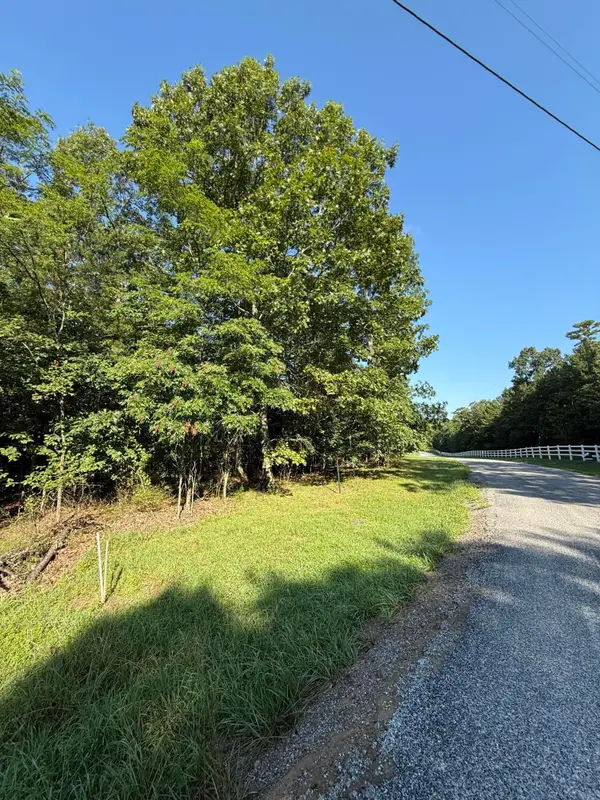 $65,000Active2.53 Acres
$65,000Active2.53 Acres0 Bluff View Drive #337, Dunlap, TN 37327
MLS# 1518280Listed by: CENTURY 21 PROFESSIONAL GROUP
