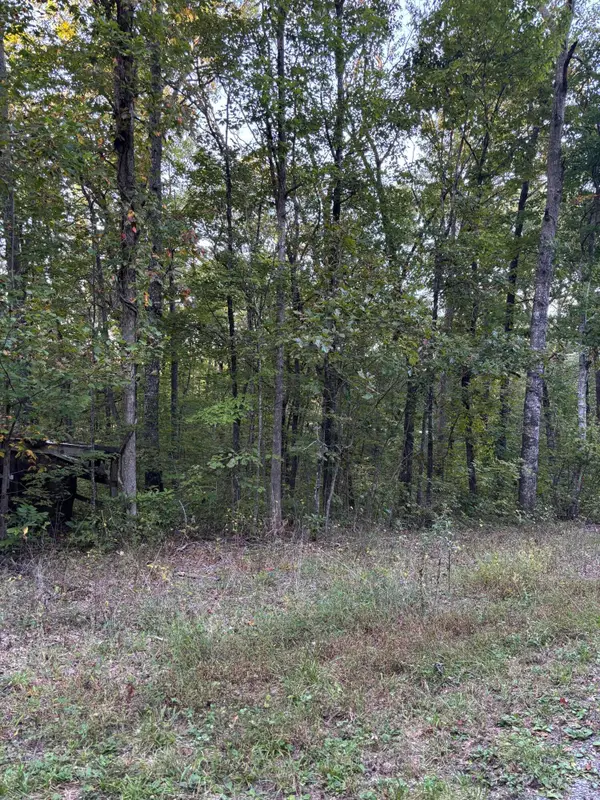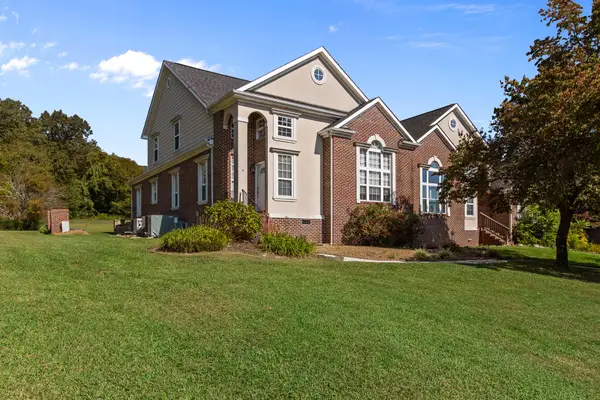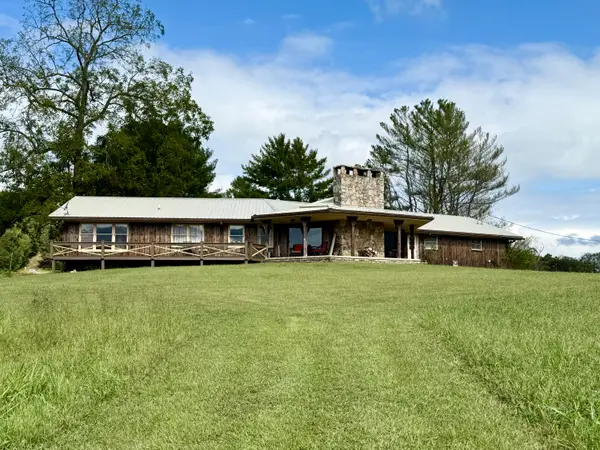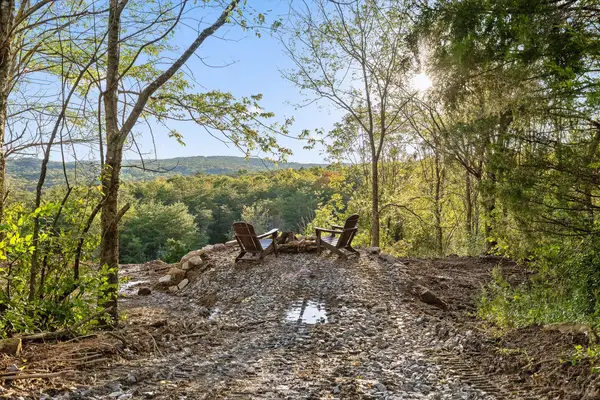252 Valley View Drive, Dunlap, TN 37327
Local realty services provided by:Better Homes and Gardens Real Estate Jackson Realty
252 Valley View Drive,Dunlap, TN 37327
$257,960
- 3 Beds
- 2 Baths
- 1,572 sq. ft.
- Single family
- Active
Listed by:jessica frederick
Office:rogue real estate company llc.
MLS#:1514150
Source:TN_CAR
Price summary
- Price:$257,960
- Price per sq. ft.:$164.1
About this home
This delightful 3-bedroom, 2-bath Rustic Ranch-style residence perfectly combines rustic charm with modern conveniences, offering a serene retreat just moments away from town and schools.
Step inside to discover a warm and inviting atmosphere, accentuated by not one, but three cozy fireplaces—perfect for those chilly evenings. The spacious living areas are ideal for both entertaining and everyday living, while the bonus room or flex space provides endless possibilities for a home office, playroom, or guest suite. The Kitchen has been renovated with new cabinets, backsplash, and butcher block countertops.
Enjoy the convenience of an attached garage for easy access and added storage. The outdoor space is equally impressive, featuring a great covered deck where you can unwind, sip your morning coffee, or host weekend barbecues with friends and family. For garden enthusiasts, you'll find well-maintained garden beds ready for your favorite flowers or vegetables, along with several fruiting trees that promise seasonal harvests of delicious fruits right from your own yard.
The property also boasts a charming outbuilding with electrical supply, perfect for additional storage or as a workshop for the hobbyist. Plus, with greenway walking trails nearby, you'll have plenty of opportunities to explore the beautiful natural surroundings.
Don't miss your chance to make this lovely Rustic Ranch home your own—schedule a viewing today and experience the perfect blend of comfort, convenience, and charm with mountain views all around.
Contact an agent
Home facts
- Year built:1964
- Listing ID #:1514150
- Added:118 day(s) ago
- Updated:October 01, 2025 at 02:43 PM
Rooms and interior
- Bedrooms:3
- Total bathrooms:2
- Full bathrooms:2
- Living area:1,572 sq. ft.
Heating and cooling
- Cooling:Ceiling Fan(s), Central Air, Window Unit(s)
- Heating:Central, Heating, Hot Water, Propane
Structure and exterior
- Roof:Metal
- Year built:1964
- Building area:1,572 sq. ft.
- Lot area:0.36 Acres
Utilities
- Water:Public, Water Connected
- Sewer:Public Sewer, Sewer Connected
Finances and disclosures
- Price:$257,960
- Price per sq. ft.:$164.1
- Tax amount:$951
New listings near 252 Valley View Drive
- New
 $14,000Active0.56 Acres
$14,000Active0.56 Acres20 Ski View Drive, Dunlap, TN 37327
MLS# 1521433Listed by: CENTURY 21 PROFESSIONAL GROUP - New
 $399,000Active4 beds 3 baths2,582 sq. ft.
$399,000Active4 beds 3 baths2,582 sq. ft.76 Big Cedar Drive, Dunlap, TN 37327
MLS# 1521434Listed by: CENTURY 21 PROFESSIONAL GROUP - New
 $359,900Active3 beds 2 baths1,520 sq. ft.
$359,900Active3 beds 2 baths1,520 sq. ft.2426 Old York Highway, Dunlap, TN 37327
MLS# 1521244Listed by: CENTURY 21 PROFESSIONAL GROUP - New
 $2,100,000Active4 beds 2 baths1,912 sq. ft.
$2,100,000Active4 beds 2 baths1,912 sq. ft.870 Ridge Road, Dunlap, TN 37327
MLS# 1521233Listed by: GEORGE HAMILTON REAL ESTATE AND MANAGEMENT CO - New
 $120,000Active5.5 Acres
$120,000Active5.5 Acres591 Red Rock Canyon Road, Dunlap, TN 37327
MLS# 1521238Listed by: REAL ESTATE PARTNERS CHATTANOOGA LLC - New
 $289,000Active3 beds 3 baths1,584 sq. ft.
$289,000Active3 beds 3 baths1,584 sq. ft.95 Blue Sky Rd Road, Dunlap, TN 37327
MLS# 20254568Listed by: KW CLEVELAND - New
 $850,000Active4 beds 6 baths4,000 sq. ft.
$850,000Active4 beds 6 baths4,000 sq. ft.68 Bluff View Drive, Dunlap, TN 37327
MLS# 1521180Listed by: KELLER WILLIAMS REALTY - New
 $850,000Active3 beds 2 baths1,900 sq. ft.
$850,000Active3 beds 2 baths1,900 sq. ft.1038 Sawmill Creek Road, Dunlap, TN 37327
MLS# 1520893Listed by: UNITED REAL ESTATE EXPERTS - New
 $259,000Active3 beds 2 baths1,381 sq. ft.
$259,000Active3 beds 2 baths1,381 sq. ft.915 Old State Highway 8, Dunlap, TN 37327
MLS# 1520966Listed by: CENTURY 21 PROFESSIONAL GROUP  $7,500Pending0.28 Acres
$7,500Pending0.28 Acres0 Fawn Circle, Dunlap, TN 37327
MLS# 1520949Listed by: REAL ESTATE PARTNERS CHATTANOOGA LLC
