308 Bennie Camp Road, Dunlap, TN 37327
Local realty services provided by:Better Homes and Gardens Real Estate Signature Brokers
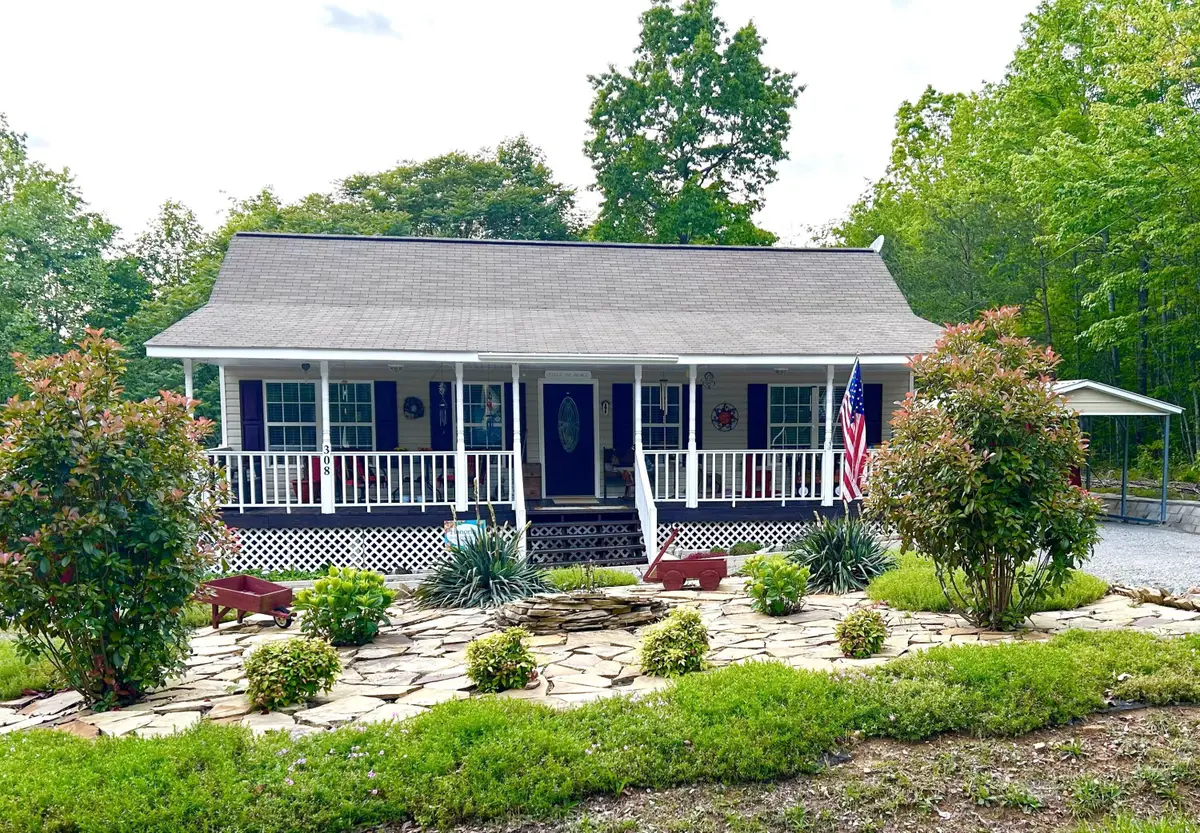
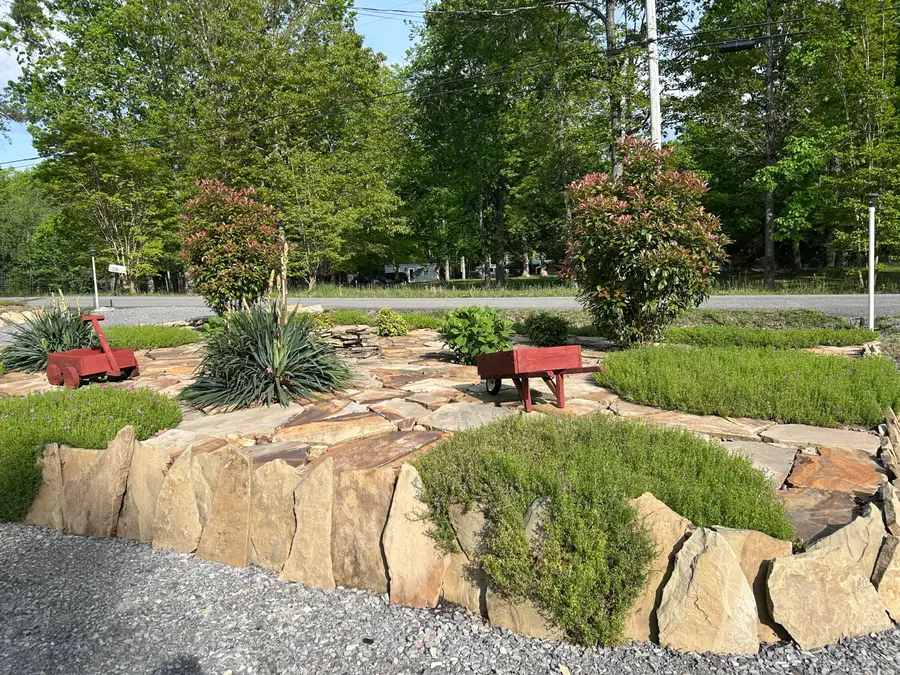
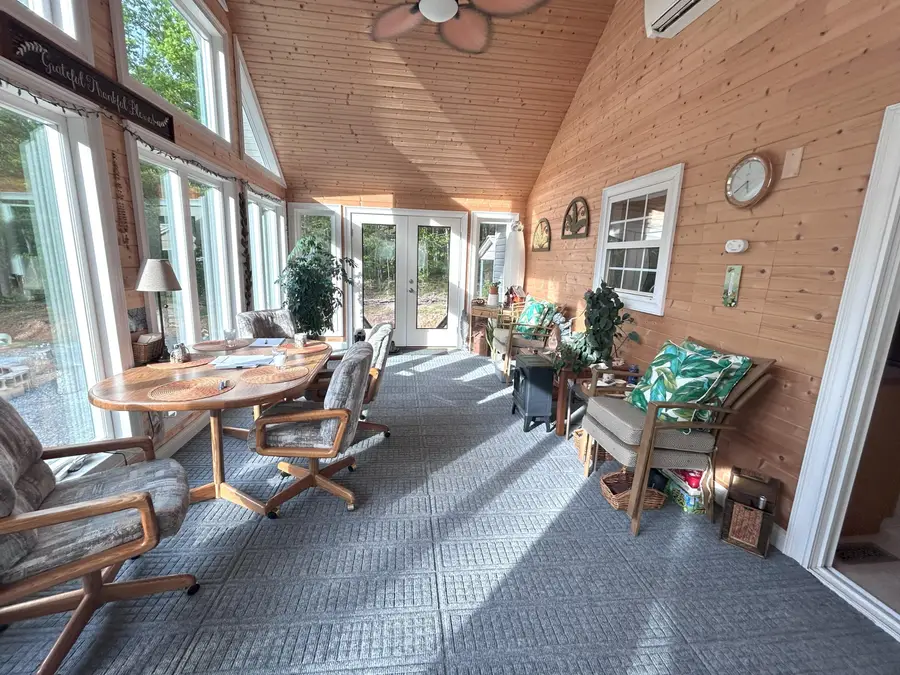
308 Bennie Camp Road,Dunlap, TN 37327
$249,900
- 2 Beds
- 2 Baths
- 1,248 sq. ft.
- Single family
- Pending
Listed by:maggie p armstrong
Office:keller williams realty
MLS#:1514076
Source:TN_CAR
Price summary
- Price:$249,900
- Price per sq. ft.:$200.24
About this home
Ever since COVID, have you been dreaming about finding the perfect place to get away from EVERYTHING that is ready to move in and start LIVING your best life? Well, you've found it! Built in 2005, this one-story, 2-bedroom/2-bath home on 1 acre of privacy can be your getaway, hideaway, VRBO, family retreat, primary residence, or winter home. Once you have seen the 24' sunroom that was added in 2021 with a cathedral ceiling that overlooks the firepit and private back yard, you'll be sold. But wait! There's a backup generator accessible from inside the home, tons of weatherproofed storage under the house, appliances, hot water heater, and HVAC system less than 5 years old, and much more that you can find in a separate sheet. Dunlap is becoming a haven for all kinds of artists, from musicians to sculptors, and is filled with the nicest people you will ever meet. If you aren't familiar with the area, it's only 35 miles from Chattanooga, a short drive to McMinnville, Jasper, Fall Creek Falls State Park, and Cumberland Mountain State Park. Our area offers activities for hang gliders, paragliders, paddlers, hikers, and those of us who just want to sit on the porch and listen to the birds. So, look at the website, ''VisitSequatchieValley.com'', and see if we sound like your kind of place. Where else can you find all of this for under $300,000? Hurry!
Contact an agent
Home facts
- Year built:2005
- Listing Id #:1514076
- Added:71 day(s) ago
- Updated:July 17, 2025 at 07:17 AM
Rooms and interior
- Bedrooms:2
- Total bathrooms:2
- Full bathrooms:2
- Living area:1,248 sq. ft.
Heating and cooling
- Cooling:Ceiling Fan(s), Central Air, Electric, Multi Units
- Heating:Central, Electric, Forced Air, Heat Pump, Heating, Propane
Structure and exterior
- Roof:Asphalt, Shingle
- Year built:2005
- Building area:1,248 sq. ft.
- Lot area:1 Acres
Utilities
- Water:Public, Water Connected
- Sewer:Septic Tank
Finances and disclosures
- Price:$249,900
- Price per sq. ft.:$200.24
- Tax amount:$682
New listings near 308 Bennie Camp Road
- New
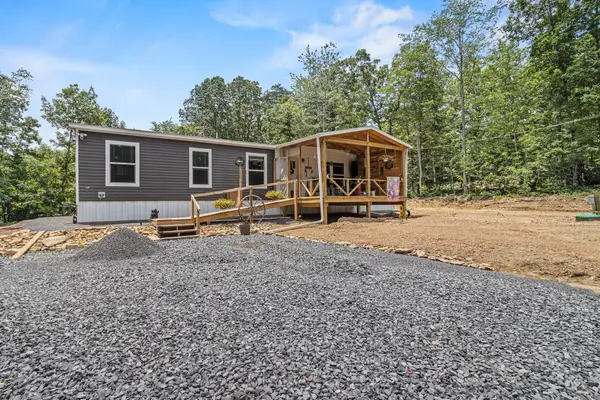 $269,500Active2 beds 2 baths1,560 sq. ft.
$269,500Active2 beds 2 baths1,560 sq. ft.1231 Black Mtn Road, Dunlap, TN 37327
MLS# 2974297Listed by: CENTURY 21 PROFESSIONAL GROUP - New
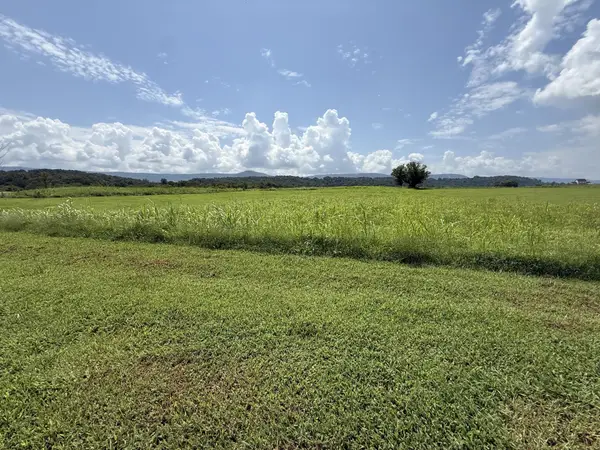 $74,900Active1.09 Acres
$74,900Active1.09 Acres0 River Ridge Drive, Dunlap, TN 37327
MLS# 2974298Listed by: CENTURY 21 PROFESSIONAL GROUP - Open Sun, 1 to 3pmNew
 $1,100,000Active5 beds 4 baths4,133 sq. ft.
$1,100,000Active5 beds 4 baths4,133 sq. ft.2168 Bluff View Drive, Dunlap, TN 37327
MLS# 2970657Listed by: EXP REALTY LLC - New
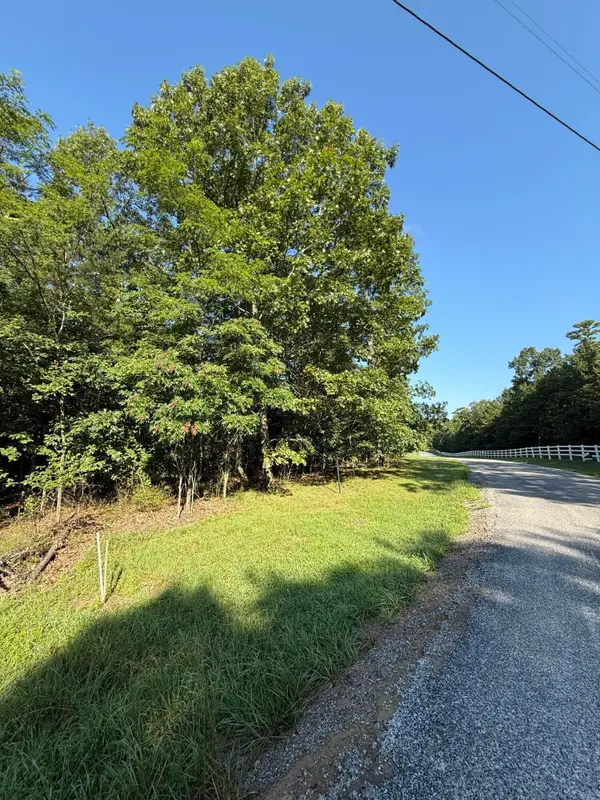 $65,000Active2.53 Acres
$65,000Active2.53 Acres0 Bluff View Drive, Dunlap, TN 37327
MLS# 2973731Listed by: CENTURY 21 PROFESSIONAL GROUP - New
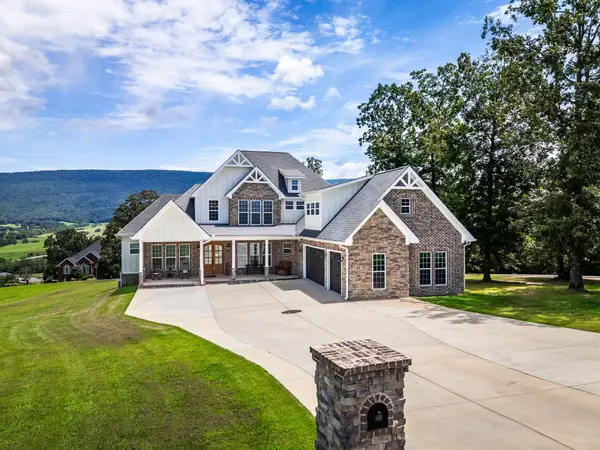 $975,000Active4 beds 4 baths3,817 sq. ft.
$975,000Active4 beds 4 baths3,817 sq. ft.300 Skyhigh Drive, Dunlap, TN 37327
MLS# 2973732Listed by: CENTURY 21 PROFESSIONAL GROUP - New
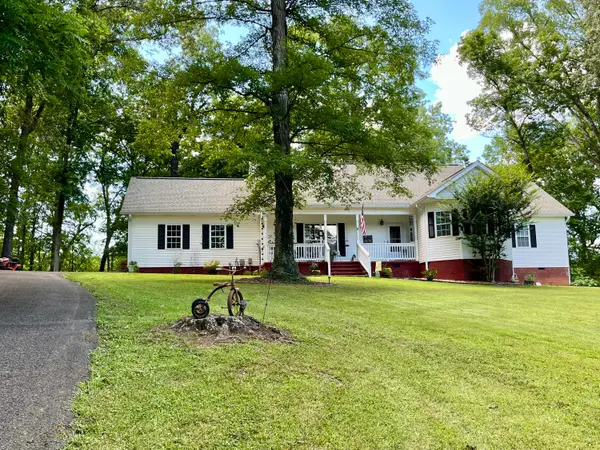 $349,000Active3 beds 2 baths1,999 sq. ft.
$349,000Active3 beds 2 baths1,999 sq. ft.290 Wheeler Ridge Road, Dunlap, TN 37327
MLS# 1518607Listed by: TENNESSEE SOUTHERN PROPERTIES LLC - New
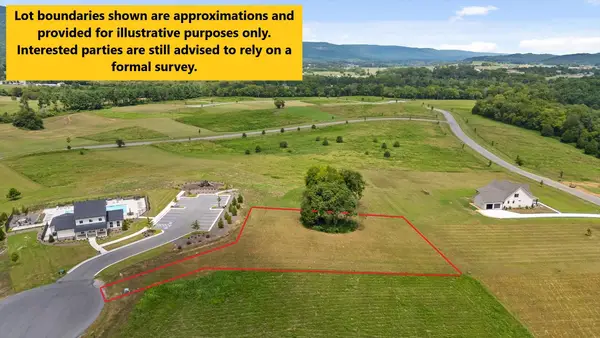 $70,000Active0.68 Acres
$70,000Active0.68 AcresLot 106 Pinnacle Point Drive, Dunlap, TN 37327
MLS# 1518542Listed by: REAL BROKER - New
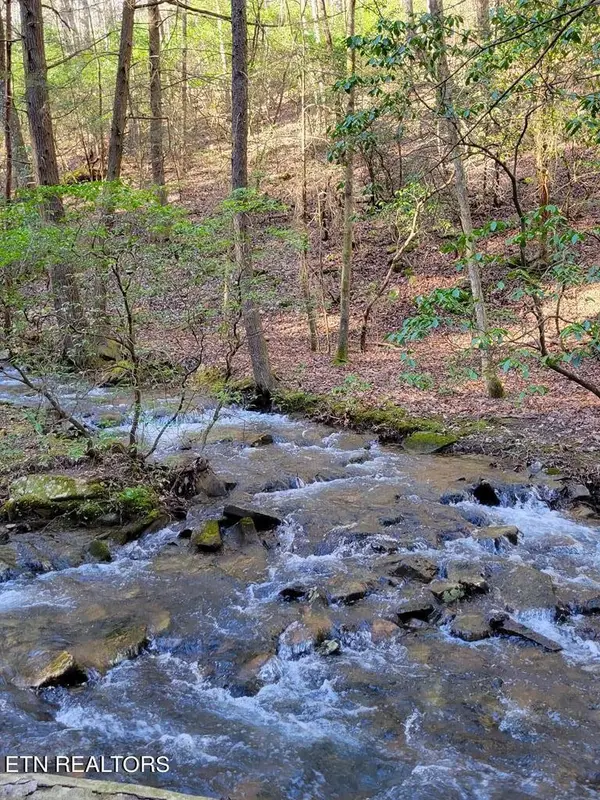 $44,900Active2.37 Acres
$44,900Active2.37 Acres0 Tall Tree Tr, Dunlap, TN 37327
MLS# 2972340Listed by: FIRST REALTY COMPANY - New
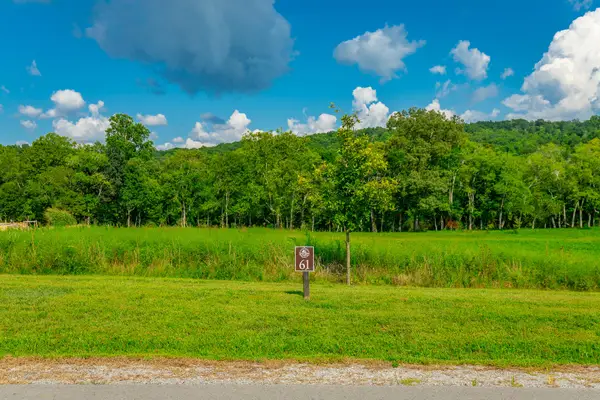 $95,000Active0.99 Acres
$95,000Active0.99 AcresLot 61 River Ridge Drive, Dunlap, TN 37327
MLS# 1518409Listed by: KELLER WILLIAMS REALTY - Open Sun, 2 to 4pmNew
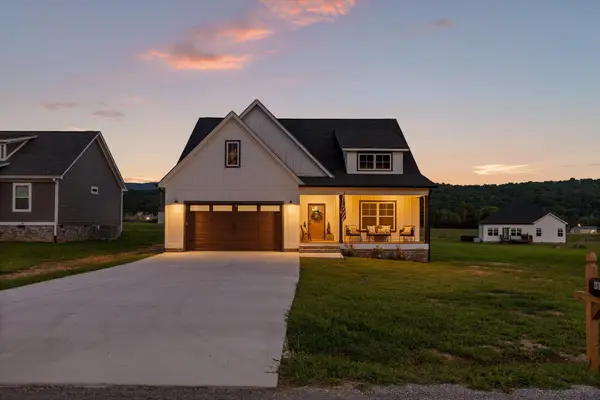 $375,000Active3 beds 2 baths1,728 sq. ft.
$375,000Active3 beds 2 baths1,728 sq. ft.4958 Old State Hwy 28, Dunlap, TN 37327
MLS# 1518378Listed by: BETTER HOMES AND GARDENS REAL ESTATE SIGNATURE BROKERS
