35 Green View Drive, Dunlap, TN 37327
Local realty services provided by:Better Homes and Gardens Real Estate Signature Brokers
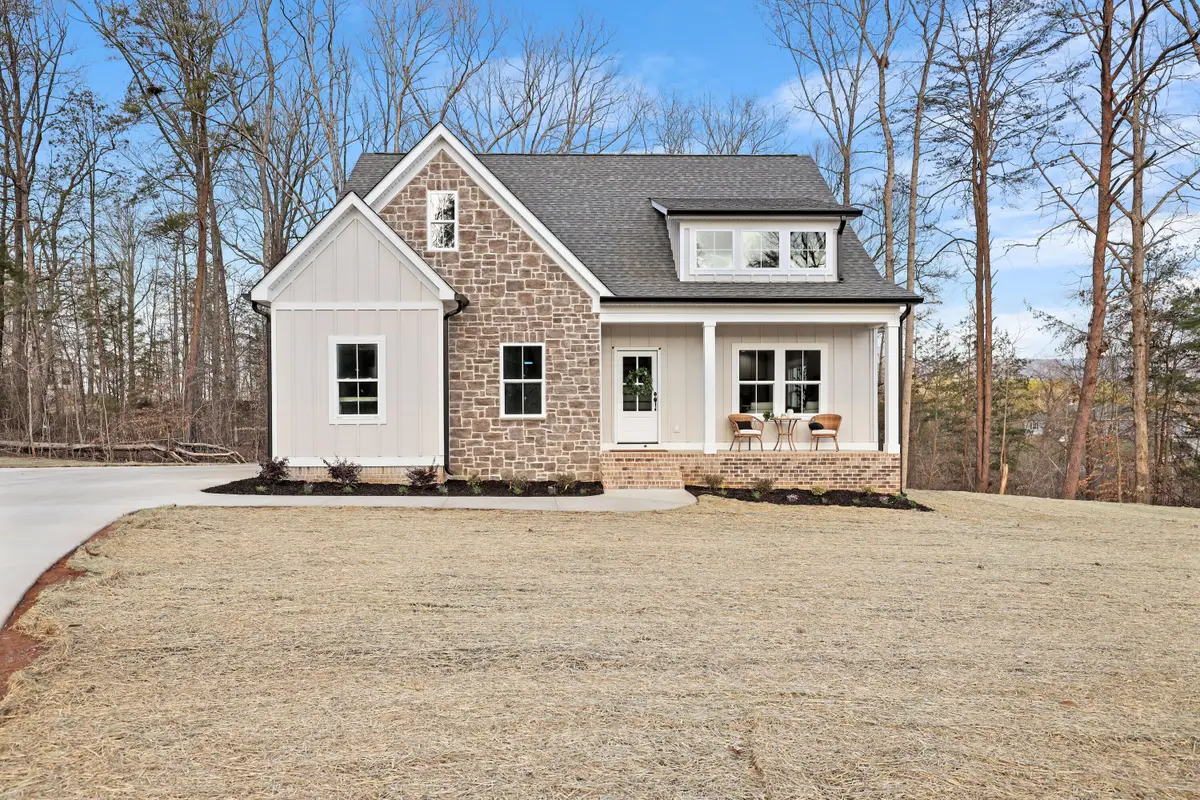
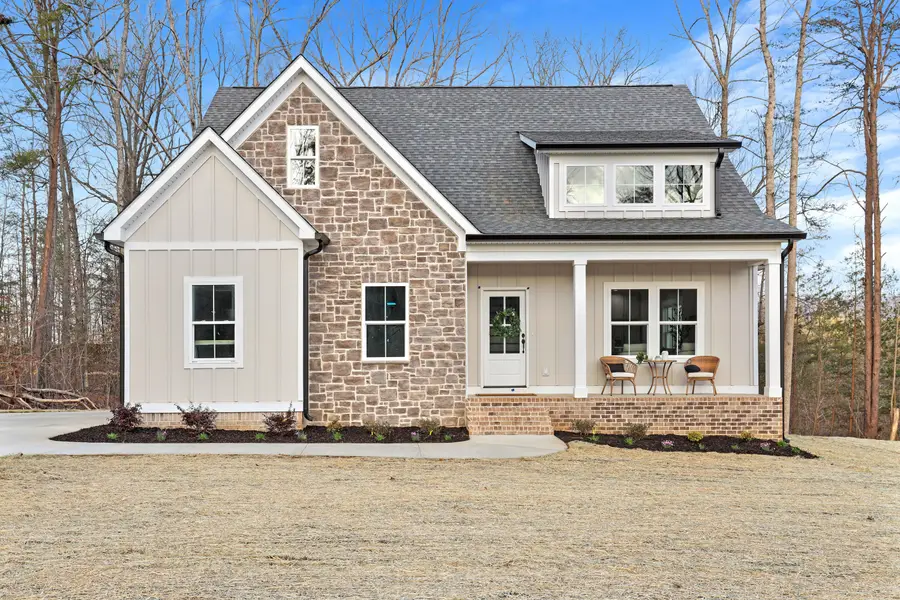
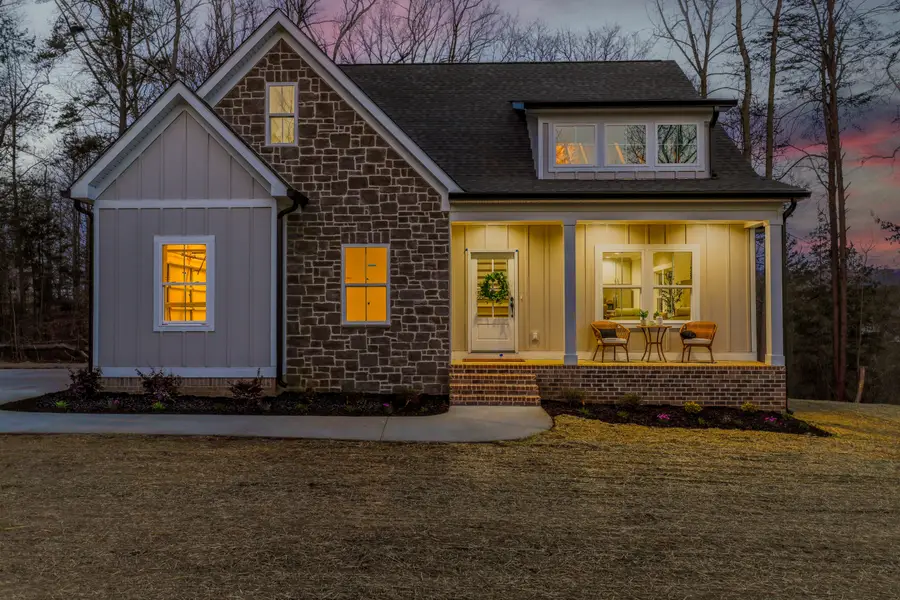
35 Green View Drive,Dunlap, TN 37327
$425,000
- 4 Beds
- 3 Baths
- 2,290 sq. ft.
- Single family
- Active
Listed by:asher black
Office:keller williams realty
MLS#:1518682
Source:TN_CAR
Price summary
- Price:$425,000
- Price per sq. ft.:$185.59
- Monthly HOA dues:$8.33
About this home
Welcome to your dream home in the heart of Dunlap, Tennessee! This stunning new construction offers the perfect combination of modern luxury and everyday comfort. Featuring 4 spacious bedrooms, 2.5 bathrooms, and a 2-car garage, this home is designed with both style and function in mind.
The primary suite is conveniently located on the main level, providing a private retreat with easy access to the rest of the home. Gleaming hardwood floors flow throughout the main living areas, creating a warm and timeless atmosphere. The chef-inspired kitchen showcases custom cabinetry, top-of-the-line appliances, and elegant finishes that make cooking and entertaining a true pleasure.
Set on a generously sized lot, there's plenty of room to enjoy the outdoors—whether it's relaxing, entertaining, or taking in the peaceful Tennessee surroundings. Properties in this highly sought-after area are a rare find, making this a unique opportunity you won't want to miss.
Listing agent has personal interest in the property.
Contact an agent
Home facts
- Year built:2024
- Listing Id #:1518682
- Added:28 day(s) ago
- Updated:August 14, 2025 at 10:56 PM
Rooms and interior
- Bedrooms:4
- Total bathrooms:3
- Full bathrooms:2
- Half bathrooms:1
- Living area:2,290 sq. ft.
Heating and cooling
- Cooling:Central Air
- Heating:Central, Heating
Structure and exterior
- Roof:Shingle
- Year built:2024
- Building area:2,290 sq. ft.
- Lot area:0.82 Acres
Utilities
- Water:Public
- Sewer:Septic Tank
Finances and disclosures
- Price:$425,000
- Price per sq. ft.:$185.59
- Tax amount:$167
New listings near 35 Green View Drive
- New
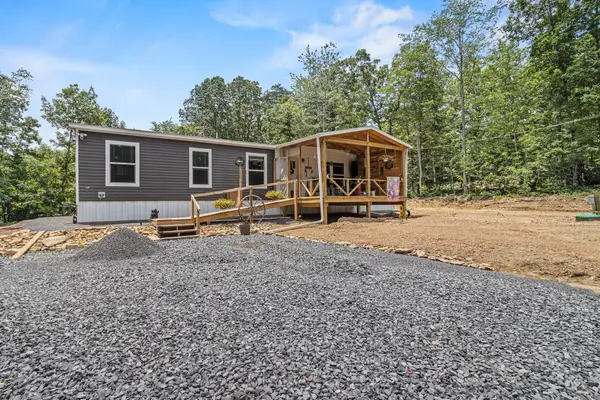 $269,500Active2 beds 2 baths1,560 sq. ft.
$269,500Active2 beds 2 baths1,560 sq. ft.1231 Black Mtn Road, Dunlap, TN 37327
MLS# 2974297Listed by: CENTURY 21 PROFESSIONAL GROUP - New
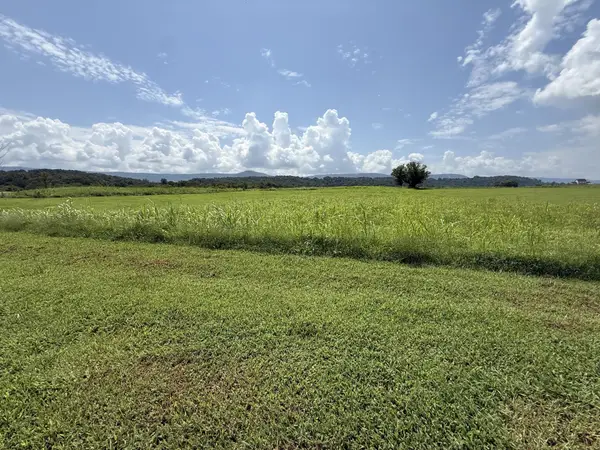 $74,900Active1.09 Acres
$74,900Active1.09 Acres0 River Ridge Drive, Dunlap, TN 37327
MLS# 2974298Listed by: CENTURY 21 PROFESSIONAL GROUP - Open Sun, 1 to 3pmNew
 $1,100,000Active5 beds 4 baths4,133 sq. ft.
$1,100,000Active5 beds 4 baths4,133 sq. ft.2168 Bluff View Drive, Dunlap, TN 37327
MLS# 2970657Listed by: EXP REALTY LLC - New
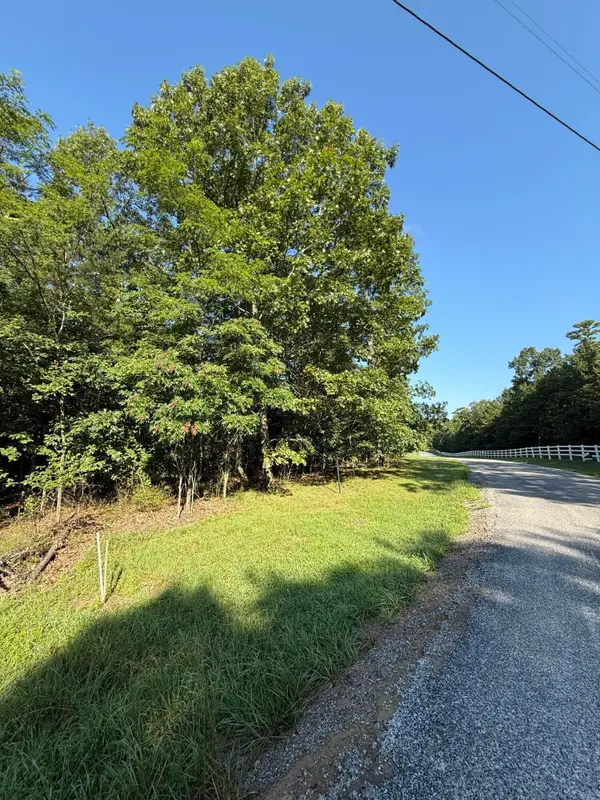 $65,000Active2.53 Acres
$65,000Active2.53 Acres0 Bluff View Drive, Dunlap, TN 37327
MLS# 2973731Listed by: CENTURY 21 PROFESSIONAL GROUP - New
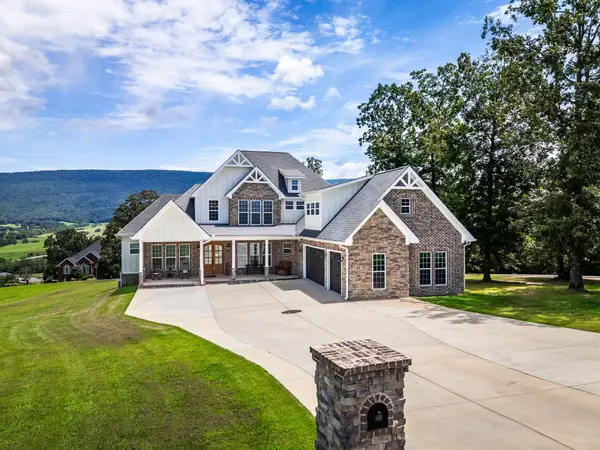 $975,000Active4 beds 4 baths3,817 sq. ft.
$975,000Active4 beds 4 baths3,817 sq. ft.300 Skyhigh Drive, Dunlap, TN 37327
MLS# 2973732Listed by: CENTURY 21 PROFESSIONAL GROUP - New
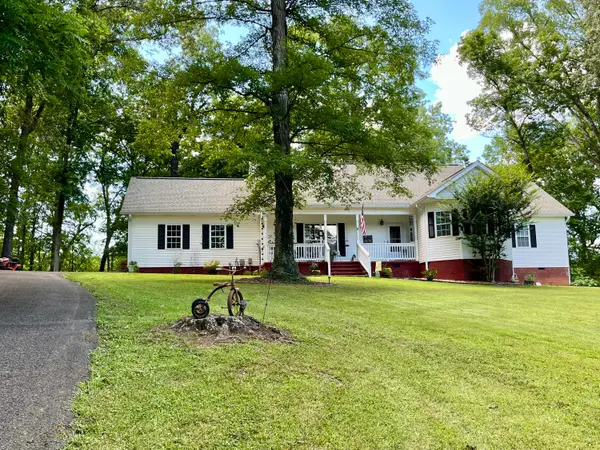 $349,000Active3 beds 2 baths1,999 sq. ft.
$349,000Active3 beds 2 baths1,999 sq. ft.290 Wheeler Ridge Road, Dunlap, TN 37327
MLS# 1518607Listed by: TENNESSEE SOUTHERN PROPERTIES LLC - New
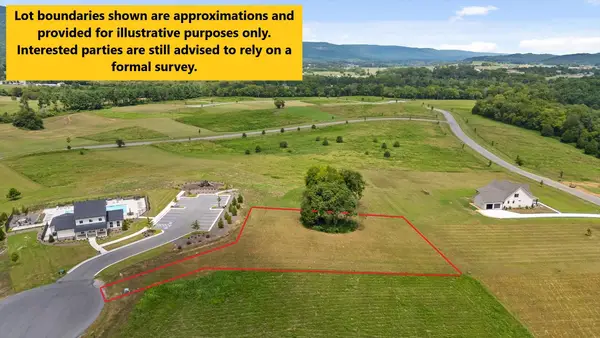 $70,000Active0.68 Acres
$70,000Active0.68 AcresLot 106 Pinnacle Point Drive, Dunlap, TN 37327
MLS# 1518542Listed by: REAL BROKER - New
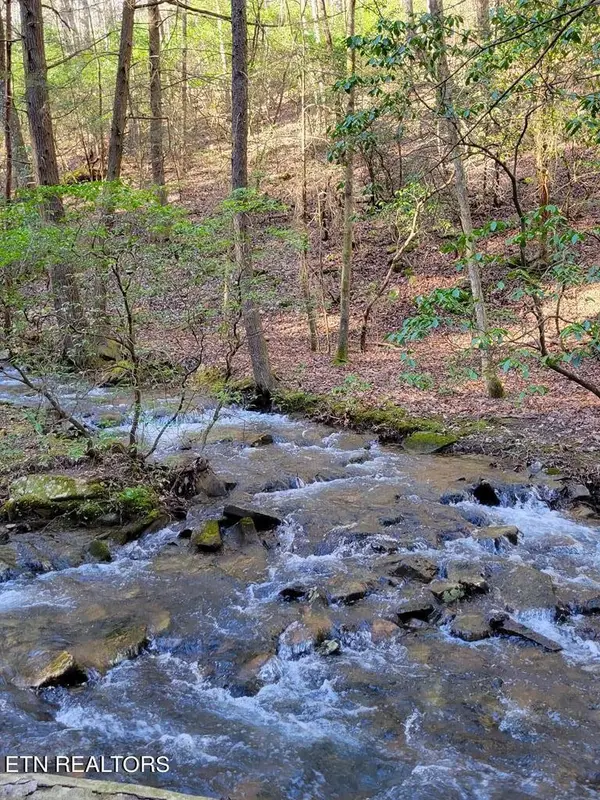 $44,900Active2.37 Acres
$44,900Active2.37 Acres0 Tall Tree Tr, Dunlap, TN 37327
MLS# 2972340Listed by: FIRST REALTY COMPANY - New
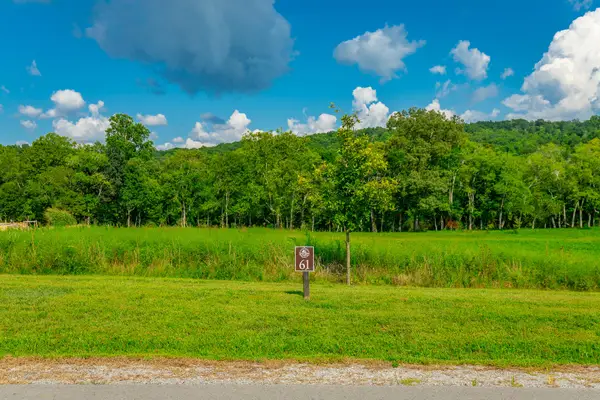 $95,000Active0.99 Acres
$95,000Active0.99 AcresLot 61 River Ridge Drive, Dunlap, TN 37327
MLS# 1518409Listed by: KELLER WILLIAMS REALTY - Open Sun, 2 to 4pmNew
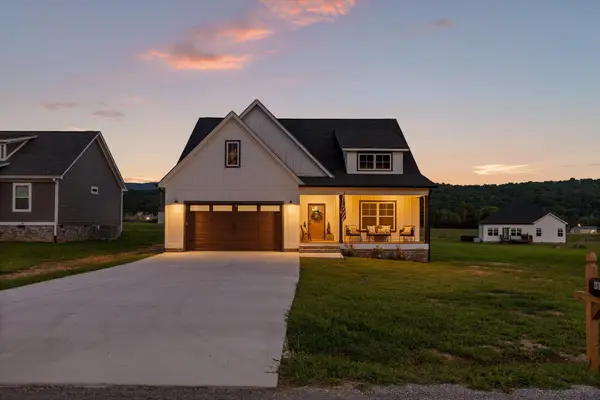 $375,000Active3 beds 2 baths1,728 sq. ft.
$375,000Active3 beds 2 baths1,728 sq. ft.4958 Old State Hwy 28, Dunlap, TN 37327
MLS# 1518378Listed by: BETTER HOMES AND GARDENS REAL ESTATE SIGNATURE BROKERS
