5492 Henson Gap Road, Dunlap, TN 37327
Local realty services provided by:Better Homes and Gardens Real Estate Signature Brokers

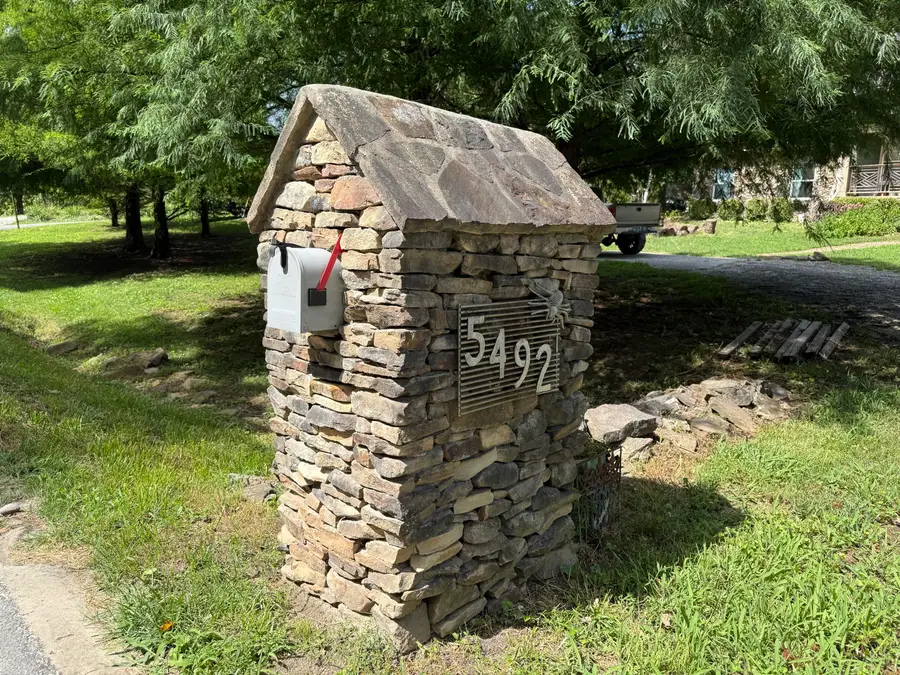
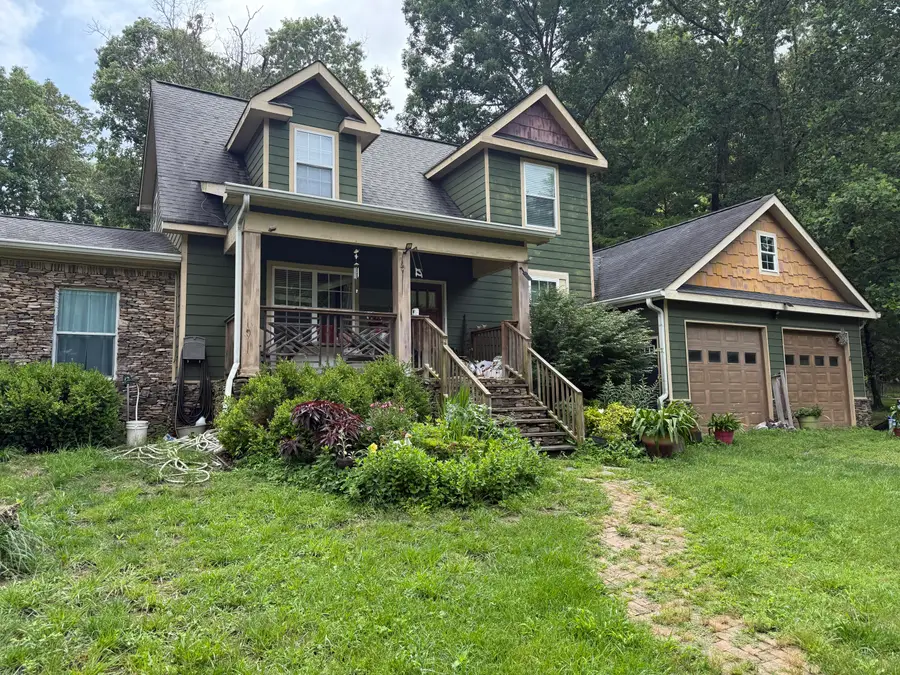
5492 Henson Gap Road,Dunlap, TN 37327
$325,000
- 3 Beds
- 4 Baths
- 2,900 sq. ft.
- Single family
- Active
Listed by:timothy nielsen
Office:hunt & nest realty
MLS#:1515219
Source:TN_CAR
Price summary
- Price:$325,000
- Price per sq. ft.:$112.07
About this home
Character filled 2,900 square foot single-family home offers a unique cabin-inspired escape with modern comforts. Boasting 3 bedrooms and 3.5 bathrooms, this property is perfect for those seeking a serene lifestyle with ample space and distinctive character.
The interior is highlighted with a cozy fireplace, perfect for chilly Tennessee evenings. The open-concept living area exudes rustic charm, blending seamlessly with modern conveniences like an on-demand water heater for endless hot water. The two master suites upstairs provide luxurious privacy, each with its own en-suite bathroom, ideal for multi-generational living or hosting guests.
Outside, the 1.5-acre lot offers endless possibilities, including space for raising chickens and your dream garden. Dive into relaxation with your private swimming pool, perfect for summer gatherings. The 2-car garage provides ample storage and convenience.
This home is sold as-is, offering a fantastic opportunity for buyers to add their personal touch to this one-of-a-kind property. Whether you're seeking a full-time residence, a vacation retreat, or an investment opportunity, this Dunlap gem delivers unmatched charm and potential.
Contact an agent
Home facts
- Year built:1999
- Listing Id #:1515219
- Added:53 day(s) ago
- Updated:July 31, 2025 at 02:52 AM
Rooms and interior
- Bedrooms:3
- Total bathrooms:4
- Full bathrooms:3
- Half bathrooms:1
- Living area:2,900 sq. ft.
Heating and cooling
- Cooling:Central Air
- Heating:Central, Heating
Structure and exterior
- Roof:Asphalt
- Year built:1999
- Building area:2,900 sq. ft.
- Lot area:1.4 Acres
Utilities
- Water:Public, Water Connected
- Sewer:Septic Tank
Finances and disclosures
- Price:$325,000
- Price per sq. ft.:$112.07
- Tax amount:$954
New listings near 5492 Henson Gap Road
- Open Sun, 1 to 3pmNew
 $1,100,000Active5 beds 4 baths4,133 sq. ft.
$1,100,000Active5 beds 4 baths4,133 sq. ft.2168 Bluff View Drive, Dunlap, TN 37327
MLS# 2970657Listed by: EXP REALTY LLC - New
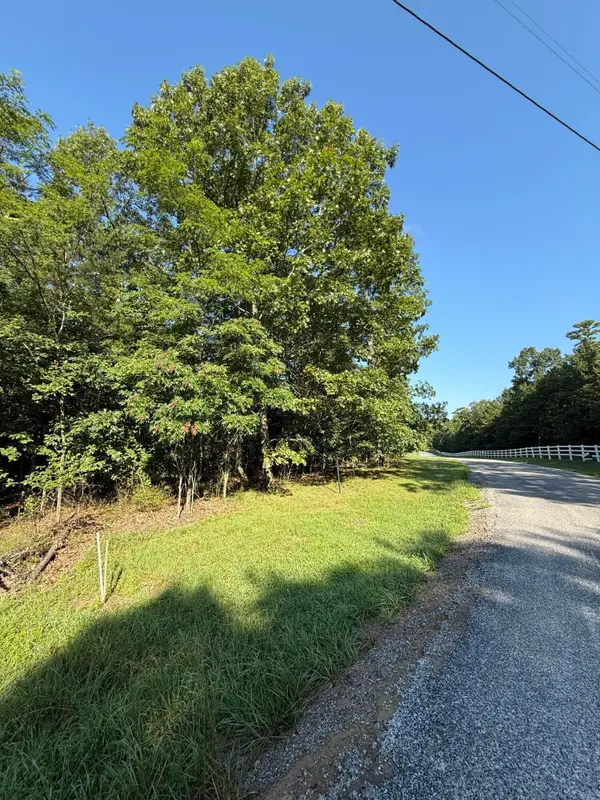 $65,000Active2.53 Acres
$65,000Active2.53 Acres0 Bluff View Drive, Dunlap, TN 37327
MLS# 2973731Listed by: CENTURY 21 PROFESSIONAL GROUP - New
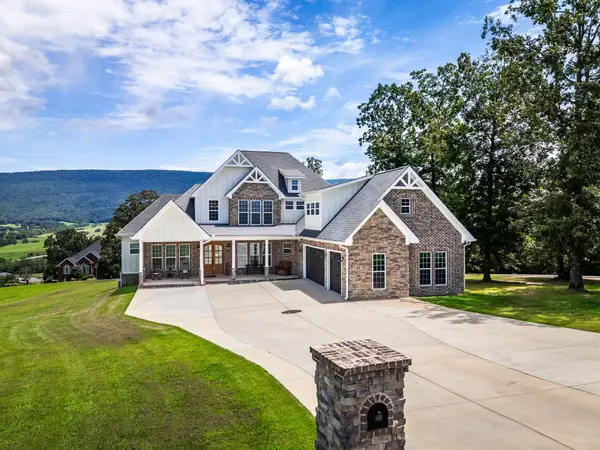 $975,000Active4 beds 4 baths3,817 sq. ft.
$975,000Active4 beds 4 baths3,817 sq. ft.300 Skyhigh Drive, Dunlap, TN 37327
MLS# 2973732Listed by: CENTURY 21 PROFESSIONAL GROUP - New
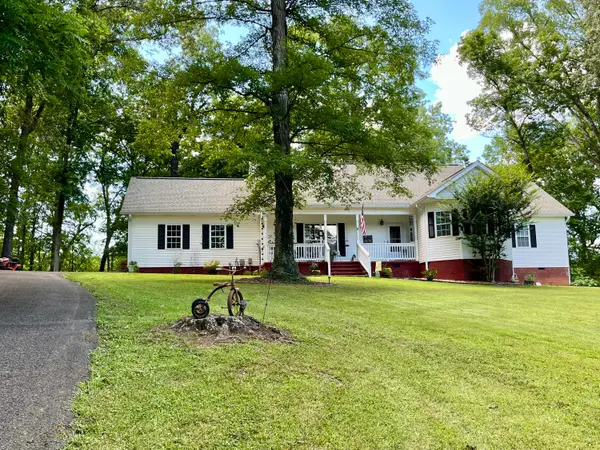 $349,000Active3 beds 2 baths1,999 sq. ft.
$349,000Active3 beds 2 baths1,999 sq. ft.290 Wheeler Ridge Road, Dunlap, TN 37327
MLS# 1518607Listed by: TENNESSEE SOUTHERN PROPERTIES LLC - New
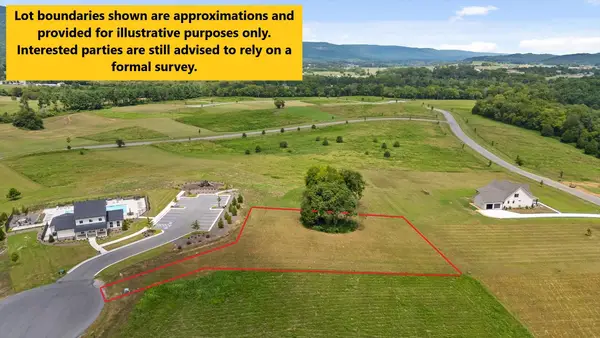 $70,000Active0.68 Acres
$70,000Active0.68 AcresLot 106 Pinnacle Point Drive, Dunlap, TN 37327
MLS# 1518542Listed by: REAL BROKER - New
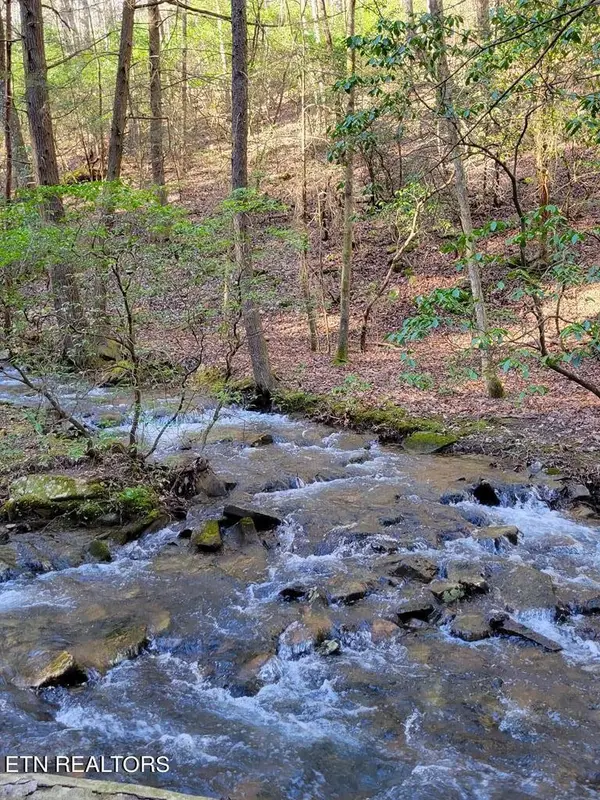 $44,900Active2.37 Acres
$44,900Active2.37 Acres0 Tall Tree Tr, Dunlap, TN 37327
MLS# 2972340Listed by: FIRST REALTY COMPANY - New
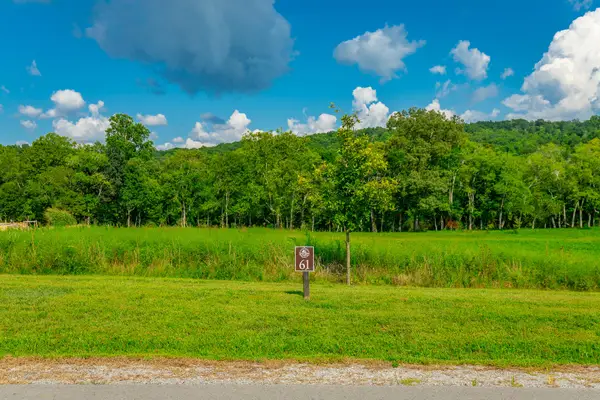 $95,000Active0.99 Acres
$95,000Active0.99 AcresLot 61 River Ridge Drive, Dunlap, TN 37327
MLS# 1518409Listed by: KELLER WILLIAMS REALTY - Open Sun, 2 to 4pmNew
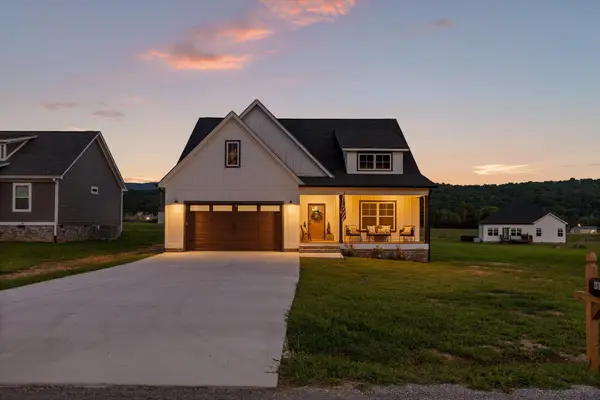 $375,000Active3 beds 2 baths1,728 sq. ft.
$375,000Active3 beds 2 baths1,728 sq. ft.4958 Old State Hwy 28, Dunlap, TN 37327
MLS# 1518378Listed by: BETTER HOMES AND GARDENS REAL ESTATE SIGNATURE BROKERS - New
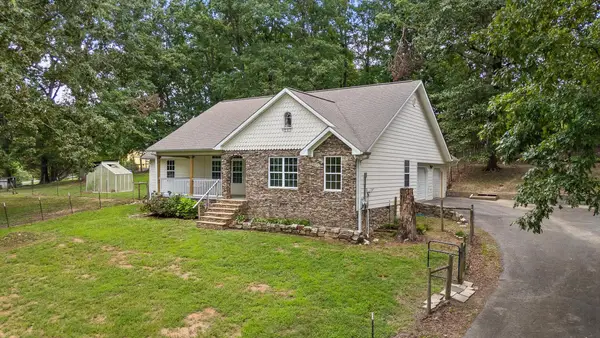 $520,000Active3 beds 2 baths2,239 sq. ft.
$520,000Active3 beds 2 baths2,239 sq. ft.1814 Hudlow Loop Road, Dunlap, TN 37327
MLS# 1518011Listed by: COLDWELL BANKER PRYOR REALTY - New
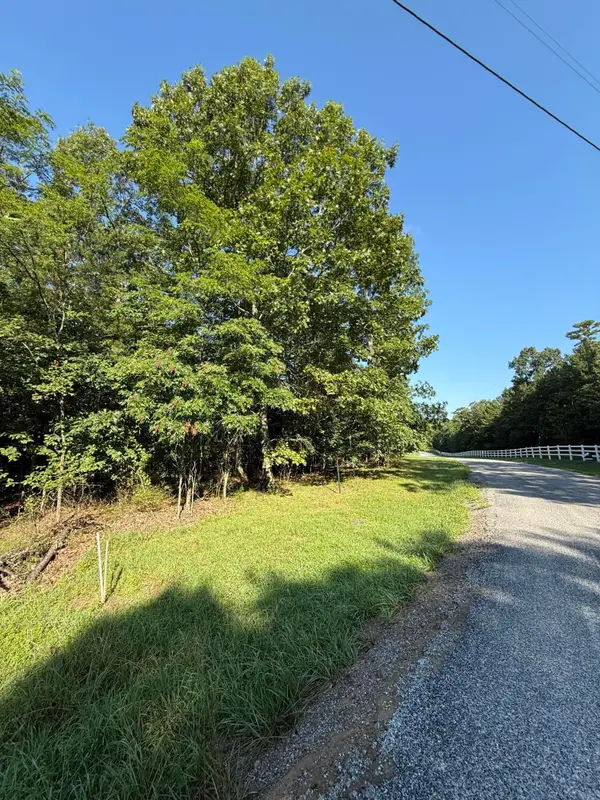 $65,000Active2.53 Acres
$65,000Active2.53 Acres0 Bluff View Drive #337, Dunlap, TN 37327
MLS# 1518280Listed by: CENTURY 21 PROFESSIONAL GROUP
