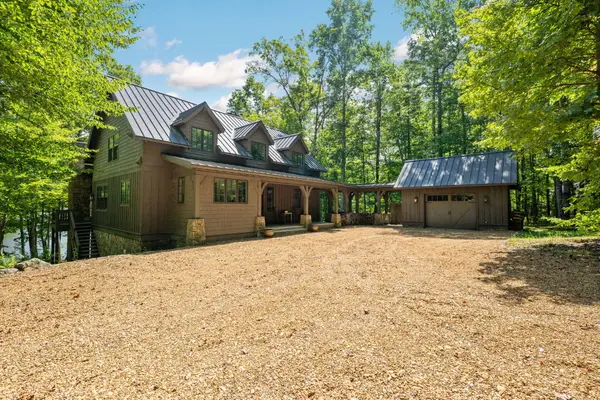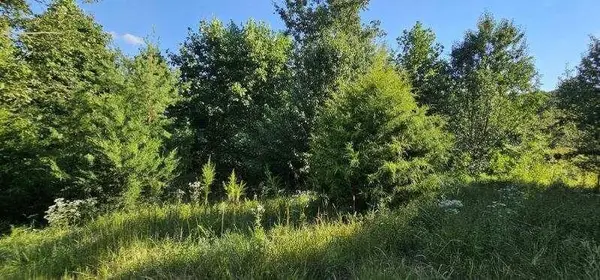90 Riverside Drive, Dunlap, TN 37327
Local realty services provided by:Better Homes and Gardens Real Estate Signature Brokers
90 Riverside Drive,Dunlap, TN 37327
$445,000
- 3 Beds
- 3 Baths
- 2,100 sq. ft.
- Single family
- Active
Listed by:autumn higdon
Office:zach taylor - chattanooga
MLS#:1519649
Source:TN_CAR
Price summary
- Price:$445,000
- Price per sq. ft.:$211.9
About this home
Welcome to 90 Riverside Drive.
Newly updated to include fresh paint inside and out, new Metal roof, new hardwood floors, new countertops, new appliances, new light fixtures and so much more. This home is spacious with a bright open layout, hardwood floors, cathedral ceilings, wood burning fireplace.
The kitchen is perfect for entertaining, large island, and plenty of storage. The mater suite includes an ensuite with a jetted tub and dual sinks, home includes a split bedroom design for the family.
Home includes a large deck great for family cookouts.
The best part of the home is the detached 30x60 garage includes a workshop, and upstairs area plus enough room for 4 cars. The garage could be turned into a mother in law suite if needed.
Owner/Agent
Schedule your showing today
Contact an agent
Home facts
- Year built:2007
- Listing ID #:1519649
- Added:15 day(s) ago
- Updated:September 13, 2025 at 02:34 PM
Rooms and interior
- Bedrooms:3
- Total bathrooms:3
- Full bathrooms:3
- Living area:2,100 sq. ft.
Heating and cooling
- Cooling:Central Air, Electric
- Heating:Central, Electric, Heating
Structure and exterior
- Roof:Metal
- Year built:2007
- Building area:2,100 sq. ft.
- Lot area:1.1 Acres
Utilities
- Water:Public, Water Connected
- Sewer:Septic Tank
Finances and disclosures
- Price:$445,000
- Price per sq. ft.:$211.9
- Tax amount:$1,420
New listings near 90 Riverside Drive
- New
 $160,000Active8.5 Acres
$160,000Active8.5 Acres1108 Neergaard Lane, Dunlap, TN 37327
MLS# 1520596Listed by: PREMIER PROPERTY GROUP INC. - New
 $866,000Active4 beds 5 baths3,322 sq. ft.
$866,000Active4 beds 5 baths3,322 sq. ft.157 Twilight Tr, Dunlap, TN 37327
MLS# 1315465Listed by: HOMECOIN.COM - New
 $1,825,000Active4 beds 5 baths3,542 sq. ft.
$1,825,000Active4 beds 5 baths3,542 sq. ft.413 Cane Creek Road #Lot 26, Dunlap, TN 37327
MLS# 1520476Listed by: GEORGE HAMILTON REAL ESTATE AND MANAGEMENT CO - New
 $365,000Active3 beds 2 baths1,660 sq. ft.
$365,000Active3 beds 2 baths1,660 sq. ft.109 Hidden Ridge Road, Dunlap, TN 37327
MLS# 2993725Listed by: GREATER DOWNTOWN REALTY DBA KELLER WILLIAMS REALTY - New
 $1,095,000Active3 beds 5 baths3,390 sq. ft.
$1,095,000Active3 beds 5 baths3,390 sq. ft.181 Sky High Trail, Dunlap, TN 37327
MLS# 1520442Listed by: KELLER WILLIAMS REALTY - New
 $150,000Active2 beds 1 baths1,042 sq. ft.
$150,000Active2 beds 1 baths1,042 sq. ft.235 Quail Lane, Dunlap, TN 37327
MLS# 1520367Listed by: REAL ESTATE PARTNERS CHATTANOOGA LLC - New
 $275,000Active3 beds 2 baths1,400 sq. ft.
$275,000Active3 beds 2 baths1,400 sq. ft.134 Mcwilliams Road, Dunlap, TN 37327
MLS# 1520350Listed by: RE/MAX PROPERTIES - New
 $995,000Active3 beds 4 baths3,478 sq. ft.
$995,000Active3 beds 4 baths3,478 sq. ft.392 Tunnie Point, Dunlap, TN 37327
MLS# 2992443Listed by: GREATER DOWNTOWN REALTY DBA KELLER WILLIAMS REALTY - New
 $115,000Active3.96 Acres
$115,000Active3.96 AcresLot 561 Bluff View Drive, Dunlap, TN 37327
MLS# 1520290Listed by: CENTURY 21 PROFESSIONAL GROUP - New
 $115,000Active3.96 Acres
$115,000Active3.96 Acres561 Bluff View Drive, Dunlap, TN 37327
MLS# 2992530Listed by: CENTURY 21 PROFESSIONAL GROUP
