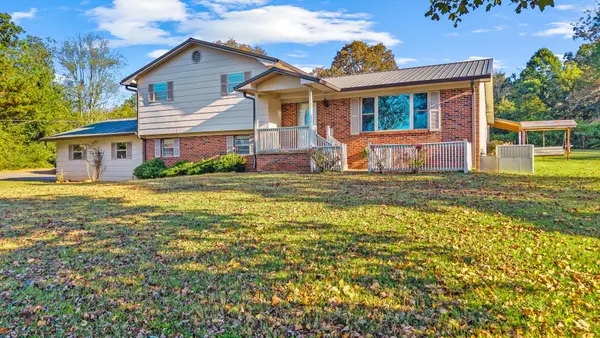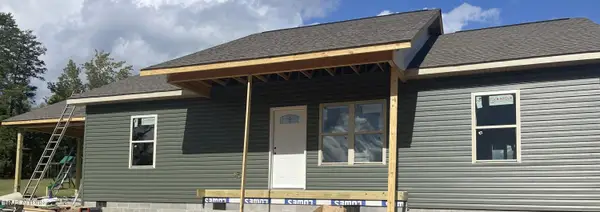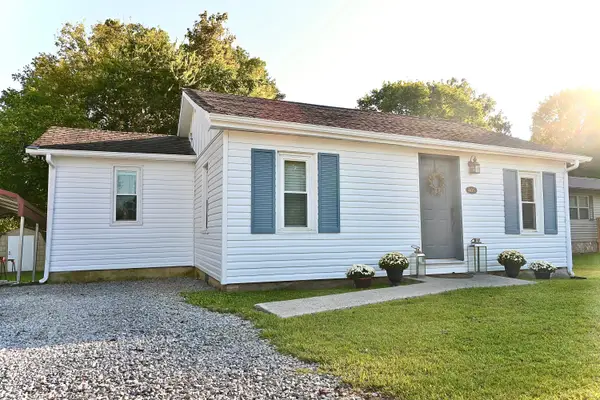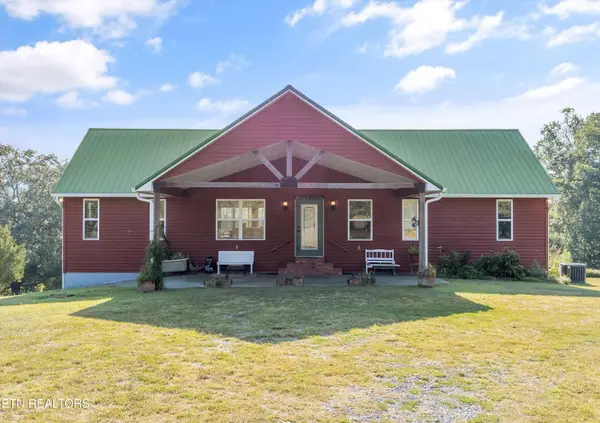1339 County Road 609, Etowah, TN 37331
Local realty services provided by:Better Homes and Gardens Real Estate Signature Brokers
1339 County Road 609,Etowah, TN 37331
$669,900
- 3 Beds
- 3 Baths
- 2,652 sq. ft.
- Single family
- Active
Listed by:ozzie webb
Office:east tennessee properties - athens
MLS#:20251634
Source:TN_RCAR
Price summary
- Price:$669,900
- Price per sq. ft.:$252.6
About this home
🏡 BACK ON MKT! Authentic Log Home Retreat with Mountain Views on 8 Acres - RARE OPPORTUNITY AND FIRST TIME ON MKT
Escape to your own private sanctuary in this authentic hand-hewn log home, nestled on 8 serene acres just outside Etowah. Boasting 3 bedrooms, 2 bathrooms, and over 2,600 sq ft of finished living space, plus a massive 2,040 sq ft unfinished basement, this property offers both rustic charm and modern conveniences.
Key Features:
Authentic Craftsmanship: Hand-hewn logs, exposed beams, and a soaring cathedral ceiling create a warm, inviting atmosphere.
Dual Owner's Suites: Two spacious owner's suites provide comfort and privacy, ideal for multi-generational living or hosting guests.
Gourmet Kitchen: A large kitchen with a bar area provides ample space for cooking and entertaining.
Functional Laundry Room: A huge laundry room equipped with a laundry chute and wash sink adds convenience to daily chores.
Outdoor Living: Enjoy breathtaking mountain views and sunsets from the wrap-around porch, ideal for entertaining or relaxing in rocking chairs.
Energy Efficiency: A large outdoor wood boiler provides cost-effective heating for hvac and water heater during winter months.
Versatile Basement: The 2,040 sq ft unfinished basement offers potential for a media room, workshop, or additional living quarters.
Additional Utilities: An extra septic tank on the property allows for the addition of another home, structure, or RV setup.
Modern Updates: Newer windows and a shingle roof installed just a year ago enhance the home's efficiency and appeal.
Location Highlights:
Outdoor Recreation: Proximity to the Hiwassee River offers opportunities for rafting, kayaking, tubing, and trout fishing.
Hiking Trails: Explore nearby trails, at the National Forest.
Convenience: While offering a secluded feel, the property is just a short drive to town amenities.
This true log home combines rustic elegance with modern comforts set in a location that offers both privacy and access to outdoor adventures. Whether you're seeking a peaceful retreat or a base for exploration, this property delivers.
Schedule a viewing today to experience the charm and potential of this unique home!
Contact an agent
Home facts
- Year built:2005
- Listing ID #:20251634
- Added:174 day(s) ago
- Updated:October 03, 2025 at 02:24 PM
Rooms and interior
- Bedrooms:3
- Total bathrooms:3
- Full bathrooms:2
- Half bathrooms:1
- Living area:2,652 sq. ft.
Heating and cooling
- Cooling:Ceiling Fan(s), Central Air
- Heating:Central, Electric
Structure and exterior
- Roof:Metal, Shingle
- Year built:2005
- Building area:2,652 sq. ft.
- Lot area:8 Acres
Schools
- High school:McMinn Central
- Middle school:Mountain View
- Elementary school:Mountain View
Utilities
- Water:Public, Water Connected
- Sewer:Septic Tank
Finances and disclosures
- Price:$669,900
- Price per sq. ft.:$252.6
New listings near 1339 County Road 609
- New
 $399,900Active4 beds 4 baths2,098 sq. ft.
$399,900Active4 beds 4 baths2,098 sq. ft.451 County Road 475, Etowah, TN 37331
MLS# 20254664Listed by: WEICHERT REALTORS-THE SPACE PLACE - New
 $309,900Active3 beds 2 baths1,277 sq. ft.
$309,900Active3 beds 2 baths1,277 sq. ft.886 Old Federal Rd, Etowah, TN 37331
MLS# 1317160Listed by: EAST TENNESSEE PROPERTIES, LLC - New
 $179,500Active2 beds 1 baths900 sq. ft.
$179,500Active2 beds 1 baths900 sq. ft.405 Cooper Street, Etowah, TN 37331
MLS# 20254635Listed by: CRYE-LEIKE REALTORS - ATHENS  $229,000Active-- beds -- baths1,539 sq. ft.
$229,000Active-- beds -- baths1,539 sq. ft.430 Ohio Ave, Etowah, TN 37331
MLS# 1316100Listed by: WEICHERT REALTORS-THE SPACE PLACE $309,900Active3 beds 3 baths1,762 sq. ft.
$309,900Active3 beds 3 baths1,762 sq. ft.170 County Road 622, Etowah, TN 37331
MLS# 20254460Listed by: EXP REALTY - CLEVELAND $250,000Active-- beds -- baths1,872 sq. ft.
$250,000Active-- beds -- baths1,872 sq. ft.706 Washington Ave, Etowah, TN 37331
MLS# 2996763Listed by: YOUNG MARKETING GROUP, REALTY EXECUTIVES $275,000Active-- beds -- baths1,262 sq. ft.
$275,000Active-- beds -- baths1,262 sq. ft.714 Washington Ave, Etowah, TN 37331
MLS# 1315827Listed by: YOUNG MARKETING GROUP, REALTY EXECUTIVES $249,900Active3 beds 1 baths1,664 sq. ft.
$249,900Active3 beds 1 baths1,664 sq. ft.1220 Mountain View Circle, Etowah, TN 37331
MLS# 1315633Listed by: WEICHERT REALTORS - THE SPACE PLACE $359,900Active3 beds 2 baths1,756 sq. ft.
$359,900Active3 beds 2 baths1,756 sq. ft.610 Bryant Street, Etowah, TN 37331
MLS# 20254401Listed by: CRYE-LEIKE REALTORS - ATHENS $1,200,000Active3 beds 3 baths3,016 sq. ft.
$1,200,000Active3 beds 3 baths3,016 sq. ft.583 County Road 804, Etowah, TN 37331
MLS# 1315584Listed by: WEICHERT REALTORS - THE SPACE PLACE
