10 Hanover Court, Fairfield Glade, TN 38558
Local realty services provided by:Better Homes and Gardens Real Estate Gwin Realty
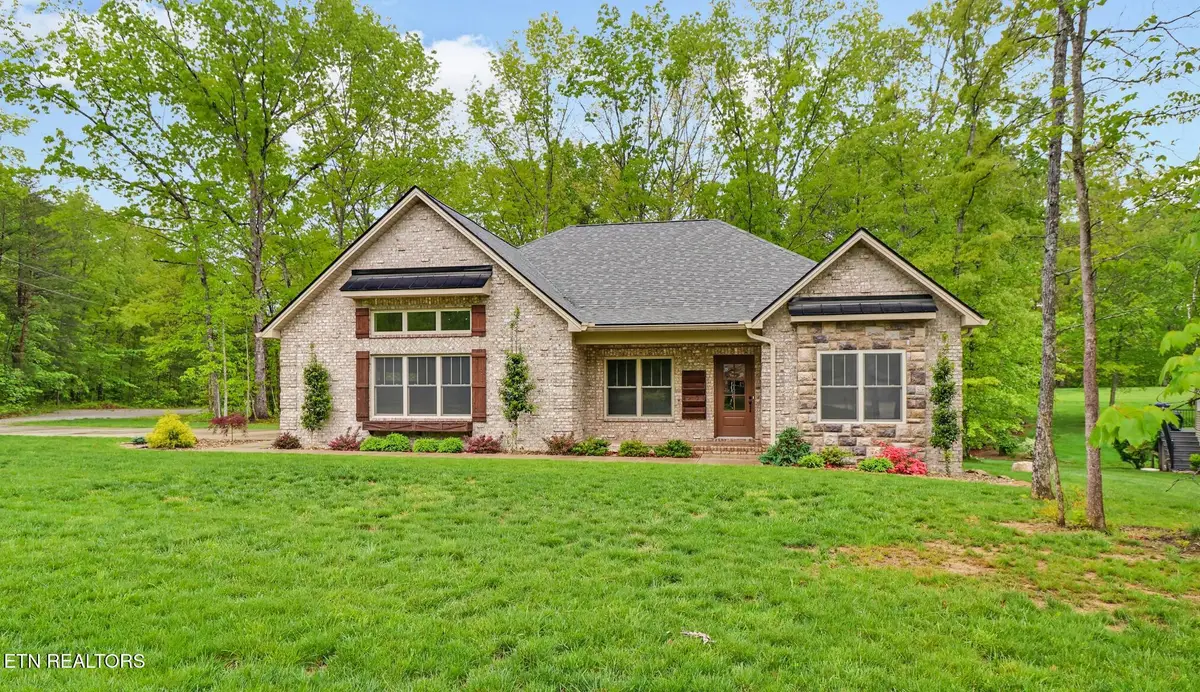


10 Hanover Court,Fairfield Glade, TN 38558
$575,000
- 3 Beds
- 2 Baths
- 2,116 sq. ft.
- Single family
- Pending
Listed by:
- Genelle Thomas(618) 920 - 3911Better Homes and Gardens Real Estate Gwin Realty
MLS#:1300079
Source:TN_KAAR
Price summary
- Price:$575,000
- Price per sq. ft.:$271.74
- Monthly HOA dues:$120
About this home
Check out this attractive 3-year-old all brick/stone home with a side entry garage! The wood shutters, flower boxes and landscaping welcome you as you walk up to the front door. Once inside the foyer, you will find a large open concept area, where the living room features a tray ceiling with wood detail, stone walls, natural gas fireplace, and large patio doors to show off the beautiful outdoors. The kitchen has beautiful quartz countertops, a large island, under cabinet lighting, stainless steel appliances including a gas stove, and a pantry with pull outs, and a pantry closet. The dining room has wainscoting detail on the walls, and a large patio door to enter the screened porch. The large master bedroom has a tray ceiling, and a large walk-in closet has custom shelving. The master bath has double sinks, quartz countertops, tons of storage space, and a tiled walk-in shower. Bedroom 2 and the guest bathroom have an optional barn door to close for more privacy when guests are visiting. Bedroom 3 has a unique feature wall. The laundry room also serves as a mudroom/drop zone area when entering the house. Washer & dryer convey. LVT flooring throughout the house, with tile in the bathrooms. The oversized two-car garage has large windows bringing in lots of light. In the back of the home, you will find a screened porch and a deck to enjoy the beautiful scenery and golf view. Crawl space is encapsulated. This is a high-quality home with beautiful craftsmanship. Schedule your showing today!
Contact an agent
Home facts
- Year built:2022
- Listing Id #:1300079
- Added:87 day(s) ago
- Updated:August 16, 2025 at 04:10 PM
Rooms and interior
- Bedrooms:3
- Total bathrooms:2
- Full bathrooms:2
- Living area:2,116 sq. ft.
Heating and cooling
- Cooling:Central Cooling
- Heating:Central, Electric
Structure and exterior
- Year built:2022
- Building area:2,116 sq. ft.
- Lot area:0.23 Acres
Utilities
- Sewer:Public Sewer
Finances and disclosures
- Price:$575,000
- Price per sq. ft.:$271.74
New listings near 10 Hanover Court
- New
 $798,800Active3 beds 4 baths3,040 sq. ft.
$798,800Active3 beds 4 baths3,040 sq. ft.131 Mountain View Drive, Crossville, TN 38558
MLS# 1312172Listed by: ZURICH HOMES REALTY, INC. - New
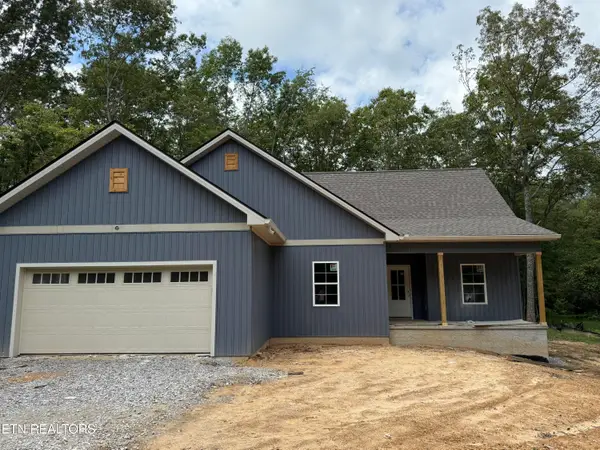 $460,000Active3 beds 2 baths1,612 sq. ft.
$460,000Active3 beds 2 baths1,612 sq. ft.160 Hawes Circle, Crossville, TN 38558
MLS# 1312112Listed by: GLADE REALTY - New
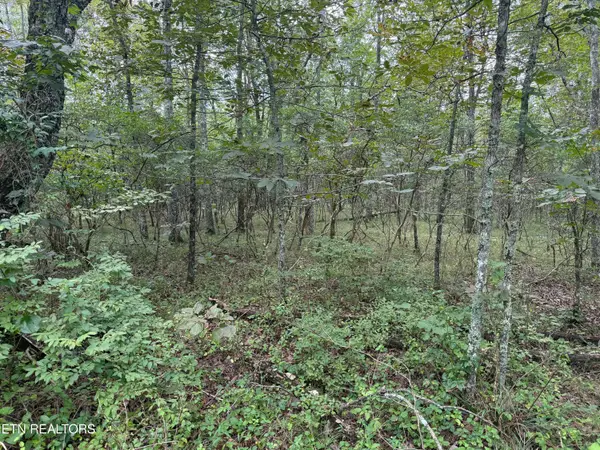 $8,000Active0.24 Acres
$8,000Active0.24 Acres130 Blackburn Drive, Crossville, TN 38558
MLS# 1312049Listed by: COLDWELL BANKER JIM HENRY - New
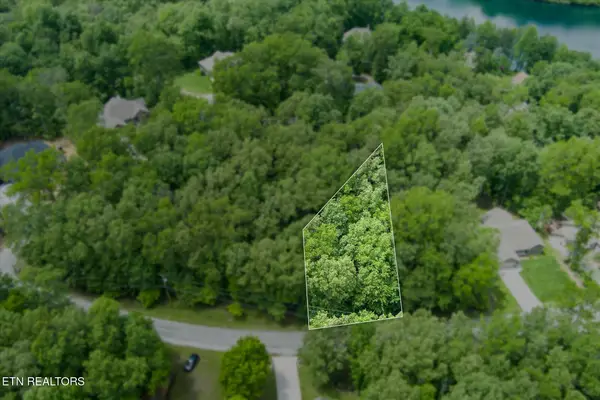 $9,999Active0.24 Acres
$9,999Active0.24 Acres120 Beachwood Drive, Crossville, TN 38558
MLS# 2973541Listed by: ISHAM JONES REALTY - New
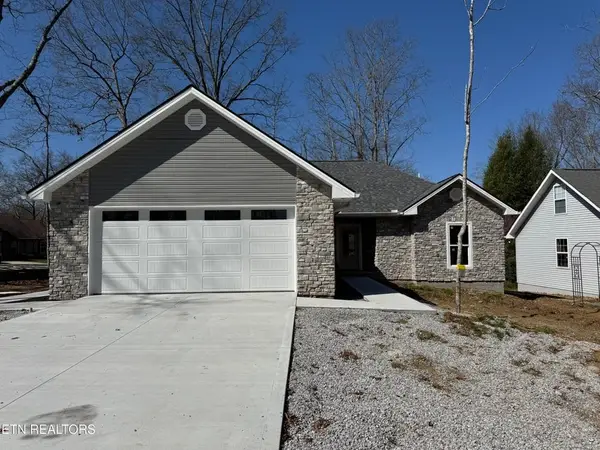 $484,900Active3 beds 3 baths1,740 sq. ft.
$484,900Active3 beds 3 baths1,740 sq. ft.134 Glenwood Dr, Crossville, TN 38558
MLS# 2973489Listed by: EXIT ROCKY TOP REALTY - New
 $460,000Active3 beds 3 baths1,712 sq. ft.
$460,000Active3 beds 3 baths1,712 sq. ft.127 Glenwood Dr, Crossville, TN 38558
MLS# 2973493Listed by: EXIT ROCKY TOP REALTY - New
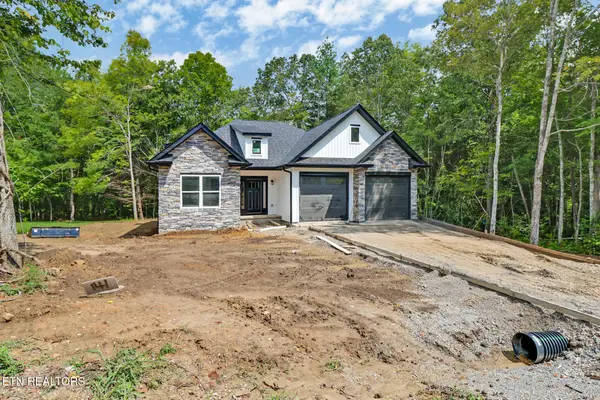 $480,000Active3 beds 2 baths1,784 sq. ft.
$480,000Active3 beds 2 baths1,784 sq. ft.141 Windsor Rd, Crossville, TN 38558
MLS# 1311833Listed by: WEICHERT, REALTORS-THE WEBB AGENCY 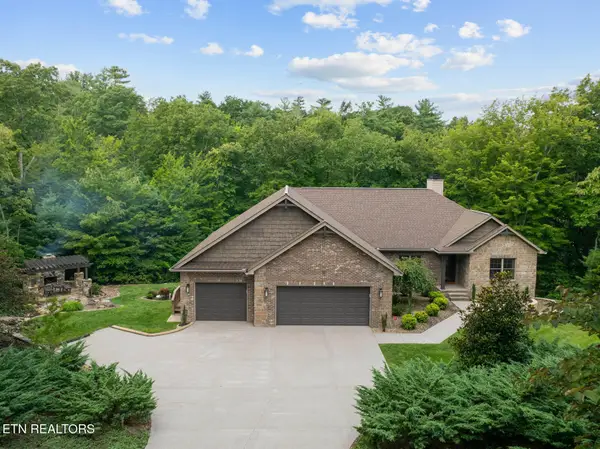 $895,000Pending3 beds 2 baths2,591 sq. ft.
$895,000Pending3 beds 2 baths2,591 sq. ft.29 Lindsey Knoll Circle, Fairfield Glade, TN 38558
MLS# 1311838Listed by: GLADE REALTY- New
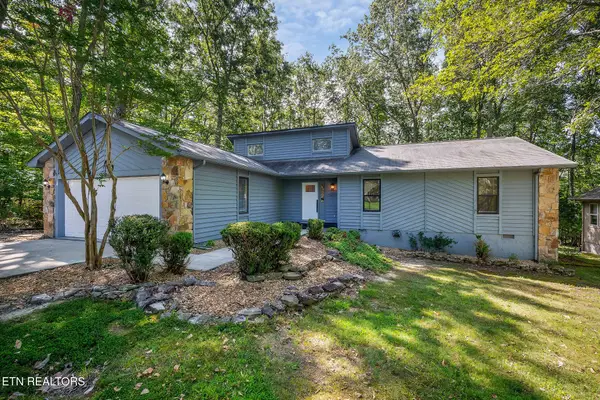 $393,000Active3 beds 2 baths1,738 sq. ft.
$393,000Active3 beds 2 baths1,738 sq. ft.334 Lakeview Drive, Crossville, TN 38558
MLS# 1311823Listed by: BETTER HOMES AND GARDEN REAL ESTATE GWIN REALTY - New
 $439,900Active3 beds 3 baths2,008 sq. ft.
$439,900Active3 beds 3 baths2,008 sq. ft.166 Rotherham Dr, Crossville, TN 38558
MLS# 2972678Listed by: EXP REALTY
