154 Trentwood Drive, Fairfield Glade, TN 38558
Local realty services provided by:Better Homes and Gardens Real Estate Gwin Realty
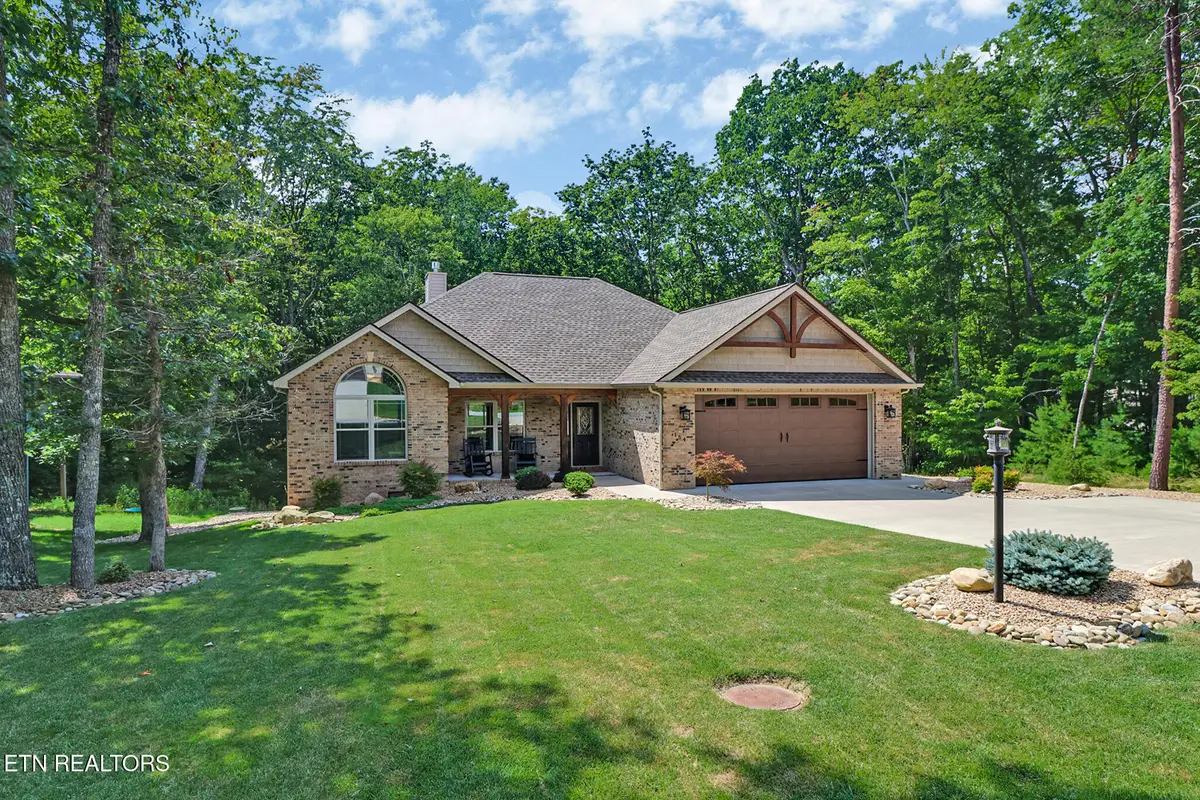
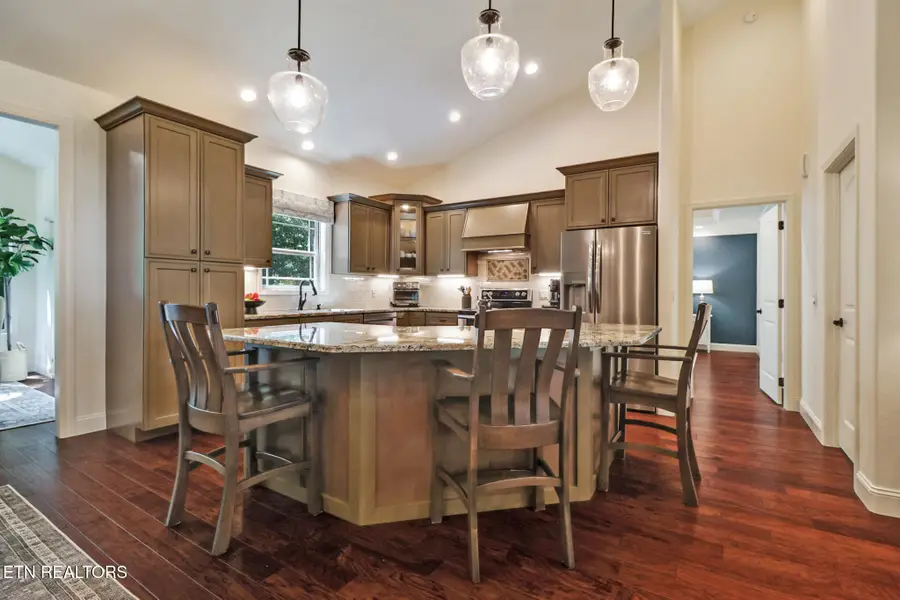
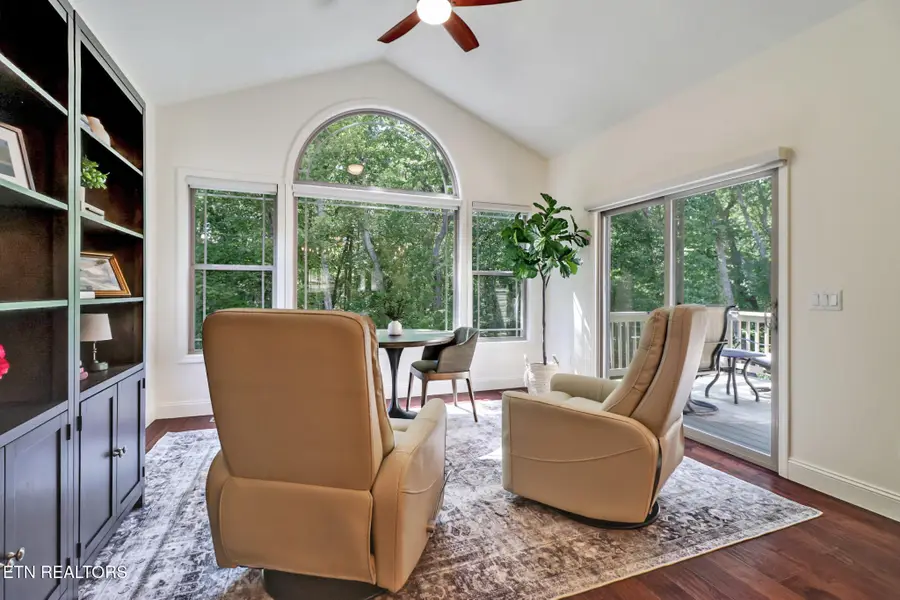
154 Trentwood Drive,Fairfield Glade, TN 38558
$499,900
- 3 Beds
- 2 Baths
- 1,912 sq. ft.
- Single family
- Pending
Listed by:
- Genelle Thomas(618) 920 - 3911Better Homes and Gardens Real Estate Gwin Realty
MLS#:1309691
Source:TN_KAAR
Price summary
- Price:$499,900
- Price per sq. ft.:$261.45
- Monthly HOA dues:$120
About this home
Tucked into a wooded enclave with no rear neighbors, this beautifully maintained craftsman-style ranch blends privacy, comfort, and design. From its welcoming front porch to its light-filled interior and expansive outdoor living spaces, this home is a true retreat. Walking in, you'll find spacious open-concept living with vaulted ceilings and a dramatic floor-to-ceiling stone fireplace. Designer kitchen featuring granite countertops, stainless steel appliances, custom cabinetry, and a central island perfect for entertaining. The master bedroom offers comfort and elegance with a tray ceiling, large windows, and a spa-inspired en-suite bath with walk-in tiled shower and large walk in closet. Two guest bedrooms on the other side of the living space, the front guest bedroom features a large arched window bringing in ample natural light. The sunroom has oversized arched windows and peaceful wooded views—ideal for reading, hobbies, or morning coffee. Laundry room includes shelving, and the washer & Dryer convey. No backyard neighbors—instead, a gorgeous common space offers a buffer of serenity and nature. After rainfall, enjoy the sounds of a natural waterfall, creating a peaceful, spa-like atmosphere! The common area adjoins the #16 fairway of the prestigious Stonehenge Golf Course, which can be seen from the back in the winter months. Two-tiered deck wired for a hot tub and ideal for outdoor dining or stargazing. Updated rock in the landscaping has been recently added, and the HVAC system in the crawl space has been replaced. Most furniture is available for sale, offering a turnkey lifestyle. This home offers more than just beautiful design—it delivers a rare connection to nature and tranquility, all while being minutes from the Fairfield Glade amenities. Schedule your private showing today—this one-of-a-kind opportunity won't last!
Contact an agent
Home facts
- Year built:2018
- Listing Id #:1309691
- Added:20 day(s) ago
- Updated:August 13, 2025 at 05:07 PM
Rooms and interior
- Bedrooms:3
- Total bathrooms:2
- Full bathrooms:2
- Living area:1,912 sq. ft.
Heating and cooling
- Cooling:Central Cooling
- Heating:Electric, Heat Pump, Propane
Structure and exterior
- Year built:2018
- Building area:1,912 sq. ft.
- Lot area:0.3 Acres
Utilities
- Sewer:Public Sewer
Finances and disclosures
- Price:$499,900
- Price per sq. ft.:$261.45
New listings near 154 Trentwood Drive
- New
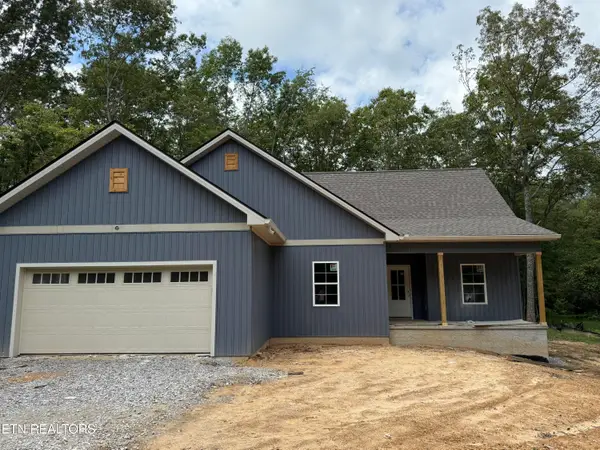 $460,000Active3 beds 2 baths1,612 sq. ft.
$460,000Active3 beds 2 baths1,612 sq. ft.160 Hawes Circle, Crossville, TN 38558
MLS# 1312112Listed by: GLADE REALTY - New
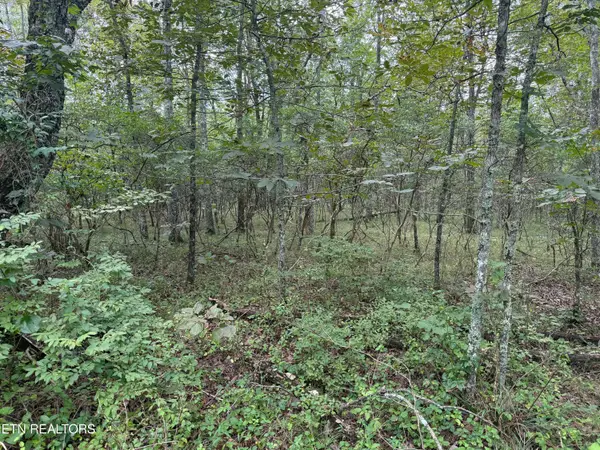 $8,000Active0.24 Acres
$8,000Active0.24 Acres130 Blackburn Drive, Crossville, TN 38558
MLS# 1312049Listed by: COLDWELL BANKER JIM HENRY - New
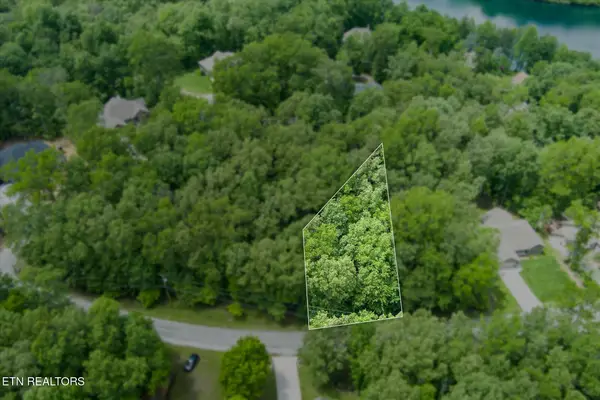 $9,999Active0.24 Acres
$9,999Active0.24 Acres120 Beachwood Drive, Crossville, TN 38558
MLS# 2973541Listed by: ISHAM JONES REALTY - New
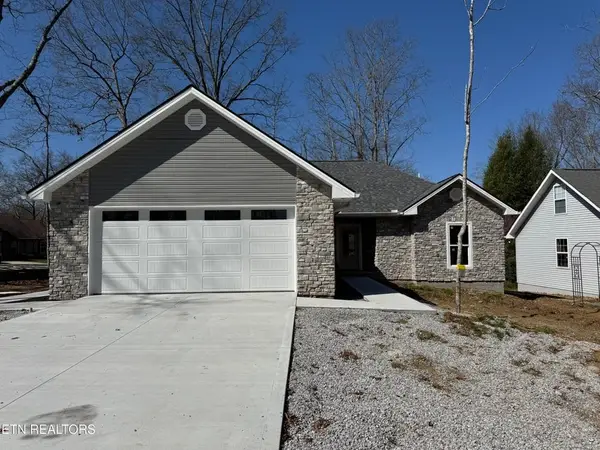 $484,900Active3 beds 3 baths1,740 sq. ft.
$484,900Active3 beds 3 baths1,740 sq. ft.134 Glenwood Dr, Crossville, TN 38558
MLS# 2973489Listed by: EXIT ROCKY TOP REALTY - New
 $460,000Active3 beds 3 baths1,712 sq. ft.
$460,000Active3 beds 3 baths1,712 sq. ft.127 Glenwood Dr, Crossville, TN 38558
MLS# 2973493Listed by: EXIT ROCKY TOP REALTY - New
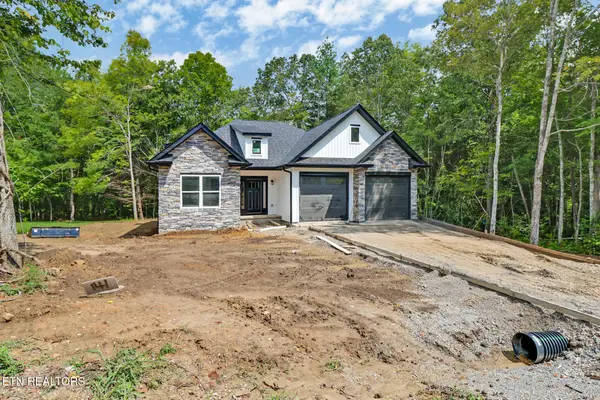 $480,000Active3 beds 2 baths1,784 sq. ft.
$480,000Active3 beds 2 baths1,784 sq. ft.141 Windsor Rd, Crossville, TN 38558
MLS# 1311833Listed by: WEICHERT, REALTORS-THE WEBB AGENCY - New
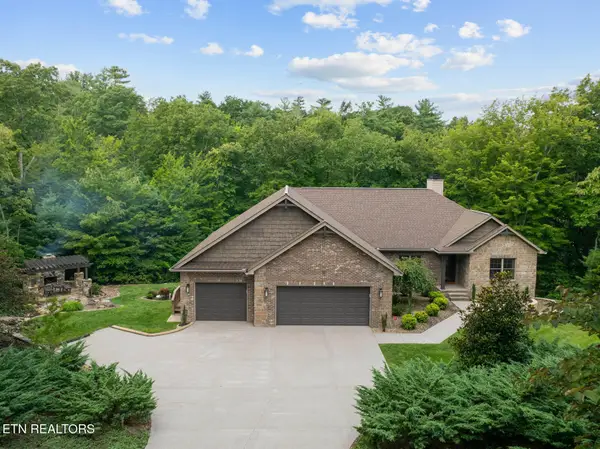 $895,000Active3 beds 2 baths2,591 sq. ft.
$895,000Active3 beds 2 baths2,591 sq. ft.29 Lindsey Knoll Circle, Fairfield Glade, TN 38558
MLS# 1311838Listed by: GLADE REALTY - New
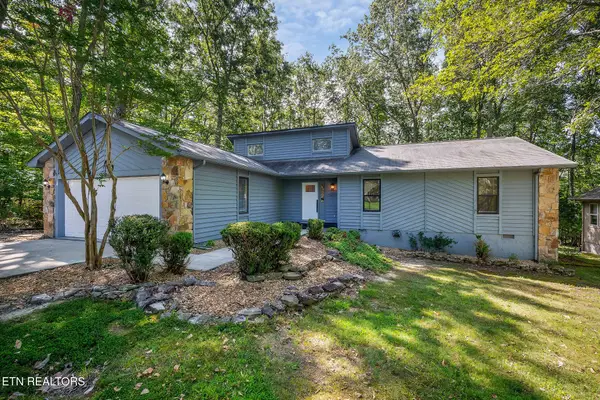 $393,000Active3 beds 2 baths1,738 sq. ft.
$393,000Active3 beds 2 baths1,738 sq. ft.334 Lakeview Drive, Crossville, TN 38558
MLS# 1311823Listed by: BETTER HOMES AND GARDEN REAL ESTATE GWIN REALTY - New
 $439,900Active3 beds 3 baths2,008 sq. ft.
$439,900Active3 beds 3 baths2,008 sq. ft.166 Rotherham Dr, Crossville, TN 38558
MLS# 2972678Listed by: EXP REALTY - New
 $3,500Active0.24 Acres
$3,500Active0.24 Acres13 Yorkshire Terrace, Crossville, TN 38558
MLS# 1311691Listed by: GLADE REALTY
