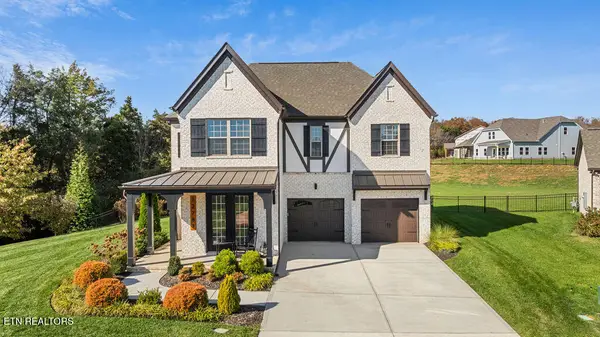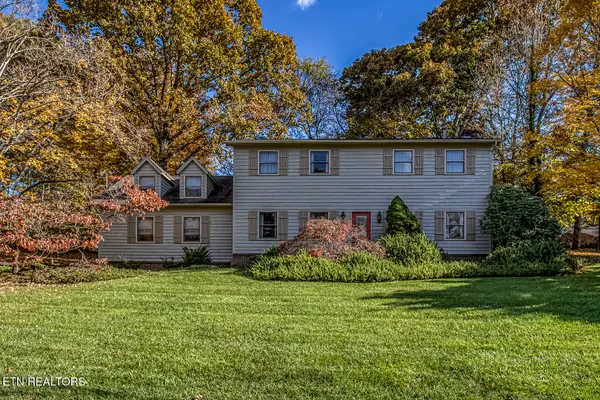12841 Scarlet Sage (lot 61) Drive, Farragut, TN 37934
Local realty services provided by:Better Homes and Gardens Real Estate Jackson Realty
12841 Scarlet Sage (lot 61) Drive,Farragut, TN 37934
$749,900
- 3 Beds
- 3 Baths
- 2,631 sq. ft.
- Single family
- Pending
Listed by: robin germain
Office: saddlebrook realty, llc.
MLS#:1295433
Source:TN_KAAR
Price summary
- Price:$749,900
- Price per sq. ft.:$285.02
- Monthly HOA dues:$220
About this home
New Price and Ready now. Charming new quality built home in the Meadows on McFee with an open floor plan This is the Kent plan with an extended great room. You will love the convenience of this maintenance free community; the lawn mowing (front and back), edging, and trash pick up are included in your monthly HOA dues of $220 per month. Enjoy a relaxing lifestyle with no yard work!! There are 3 bedrooms and 2.5 bath rooms, The gracious entry features double doors, and an open flex room that can be used as a formal dining room. The kitchen has upgraded Kitchen Aid appliances and includes a refrigerator; gas range; 650 CFM Stainless Steel blower unit in a custom wood vent hood. A large walk-in pantry is sure to please, too! The ceilings are 9 feet tall and adorned with plenty of moldings and architectural ceiling treatments. In addition, there are two built-in bookshelves with lower cabinets in the downstairs living area. The great room and the covered rear porch have been extended for you entertainment needs. The owner's bedroom is located downstairs and features a tray ceiling and large windows. The luxury spa shower includes upgraded tile, and a tiled dry off area. The laundry room is conveniently located downstairs. Upstairs you will find two bedrooms; a full bath; a spacious loft/bonus area; and a huge walk-in attic. This is a prime Farragut location within walking distance to McFee Park. The backyard includes 15 ever greens, and a covered porch and grill area. You are sure to appreciate the spacious and luxurious feel of this home. See today.
Contact an agent
Home facts
- Year built:2025
- Listing ID #:1295433
- Added:318 day(s) ago
- Updated:November 15, 2025 at 09:06 AM
Rooms and interior
- Bedrooms:3
- Total bathrooms:3
- Full bathrooms:2
- Half bathrooms:1
- Living area:2,631 sq. ft.
Heating and cooling
- Cooling:Central Cooling
- Heating:Central, Electric, Forced Air
Structure and exterior
- Year built:2025
- Building area:2,631 sq. ft.
- Lot area:0.2 Acres
Schools
- High school:Farragut
- Middle school:Farragut
- Elementary school:Farragut Primary
Utilities
- Sewer:Public Sewer
Finances and disclosures
- Price:$749,900
- Price per sq. ft.:$285.02
New listings near 12841 Scarlet Sage (lot 61) Drive
- New
 $639,500Active4 beds 3 baths3,283 sq. ft.
$639,500Active4 beds 3 baths3,283 sq. ft.624 Glen Willow Drive, Knoxville, TN 37934
MLS# 1321866Listed by: CENTURY 21 MVP - New
 $1,350,000Active3 beds 3 baths2,200 sq. ft.
$1,350,000Active3 beds 3 baths2,200 sq. ft.511 Windlass Rd, Knoxville, TN 37934
MLS# 1321896Listed by: REALTY EXECUTIVES ASSOCIATES - New
 $949,900Active4 beds 4 baths3,357 sq. ft.
$949,900Active4 beds 4 baths3,357 sq. ft.12787 Baltica Lane, Farragut, TN 37934
MLS# 1321962Listed by: REALTY EXECUTIVES ASSOCIATES - New
 $319,000Active0.56 Acres
$319,000Active0.56 Acres638 Barnsley Rd, Knoxville, TN 37934
MLS# 3046191Listed by: KELLER WILLIAMS WEST KNOXVILLE - New
 $389,900Active3 beds 3 baths1,552 sq. ft.
$389,900Active3 beds 3 baths1,552 sq. ft.10816 Sonja Drive, Knoxville, TN 37934
MLS# 1321581Listed by: EXIT TLC REALTY - New
 $429,900Active3 beds 3 baths1,868 sq. ft.
$429,900Active3 beds 3 baths1,868 sq. ft.659 Farragut Commons Drive, Knoxville, TN 37934
MLS# 1321455Listed by: REALTY EXECUTIVES KNOX VALLEY - New
 $799,900Active3 beds 2 baths1,646 sq. ft.
$799,900Active3 beds 2 baths1,646 sq. ft.12409 Boyd Station Rd, Knoxville, TN 37934
MLS# 1321264Listed by: WINGMAN REALTY  $785,000Pending4 beds 4 baths3,188 sq. ft.
$785,000Pending4 beds 4 baths3,188 sq. ft.308 Timberhill Court, Knoxville, TN 37934
MLS# 1321213Listed by: FLYNN REALTY $400,000Pending3 beds 3 baths1,854 sq. ft.
$400,000Pending3 beds 3 baths1,854 sq. ft.532 Farragut Commons Drive, Knoxville, TN 37934
MLS# 1321122Listed by: REAL BROKER- New
 $725,000Active4 beds 3 baths2,753 sq. ft.
$725,000Active4 beds 3 baths2,753 sq. ft.212 Woodland Trace Drive, Knoxville, TN 37934
MLS# 1321044Listed by: KELLER WILLIAMS WEST KNOXVILLE
