700 Huffine Manor Circle, Franklin, TN 37067
Local realty services provided by:Better Homes and Gardens Real Estate Ben Bray & Associates
Listed by:jennifer graham
Office:re/max encore
MLS#:2868263
Source:NASHVILLE
Price summary
- Price:$518,000
- Price per sq. ft.:$211.69
- Monthly HOA dues:$209
About this home
Super clean, updated and freshly painted 3 level townhome! Travertine entry, large first floor room with half bath could be bedroom, office, theatre room, man cave or a canvas for your ideal space! Don't miss the coveted 1 car garage! Main floor has hardwoods, a recently updated kitchen with island, a formal living space, dining area and even more living space with a gas fireplace to cozy around when it's chilly. Opens to an expansive deck that backs up to mature evergreens for a private serene outdoor setting. Huge primary bedroom has updated bath with amazing shower and big walk in closet. Secondary bedroom has a nice sized closet and 2nd full bath is in hall. Development is one of the most desirable communities and has mature trees and tons of green grass space and is very walk friendly. Less than 5 minutes off I-65, near Cool Springs and Centennial High School, Whole Foods is just a short walk away! Easy access to all shopping, delicious dining and entertainment!
Contact an agent
Home facts
- Year built:1998
- Listing ID #:2868263
- Added:113 day(s) ago
- Updated:August 28, 2025 at 02:19 PM
Rooms and interior
- Bedrooms:3
- Total bathrooms:3
- Full bathrooms:2
- Half bathrooms:1
- Living area:2,447 sq. ft.
Heating and cooling
- Cooling:Ceiling Fan(s), Central Air, Electric
- Heating:Central
Structure and exterior
- Year built:1998
- Building area:2,447 sq. ft.
Schools
- High school:Centennial High School
- Middle school:Freedom Middle School
- Elementary school:Liberty Elementary
Utilities
- Water:Public, Water Available
- Sewer:Public Sewer
Finances and disclosures
- Price:$518,000
- Price per sq. ft.:$211.69
- Tax amount:$2,820
New listings near 700 Huffine Manor Circle
- New
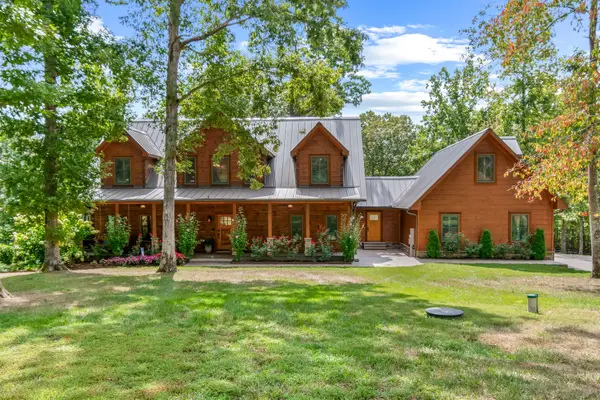 $7,750,000Active5 beds 5 baths3,557 sq. ft.
$7,750,000Active5 beds 5 baths3,557 sq. ft.6011 Garrison Springs Rd, Franklin, TN 37064
MLS# 2985854Listed by: PARKS COMPASS - New
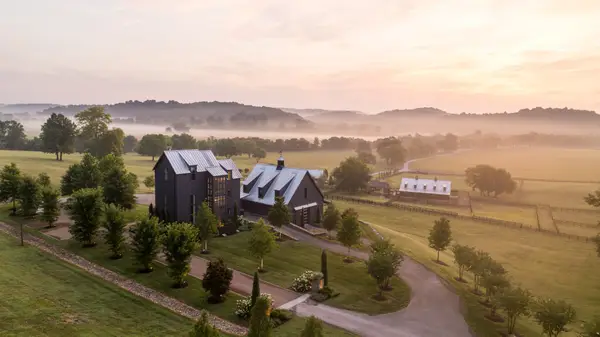 $19,995,000Active3 beds 1 baths3,030 sq. ft.
$19,995,000Active3 beds 1 baths3,030 sq. ft.3530 Bailey Rd, Franklin, TN 37064
MLS# 2985789Listed by: COVEY RISE PROPERTIES LLC - New
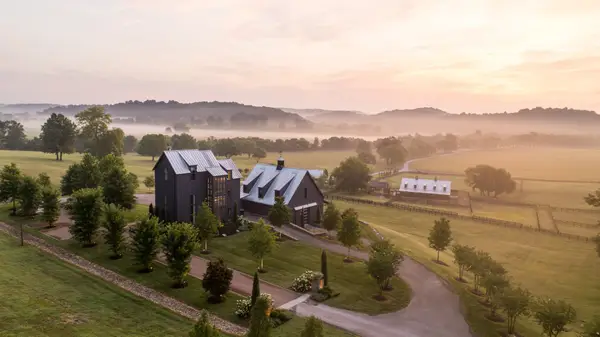 $19,995,000Active97.36 Acres
$19,995,000Active97.36 Acres3530 Bailey Rd, Franklin, TN 37064
MLS# 2985791Listed by: COVEY RISE PROPERTIES LLC 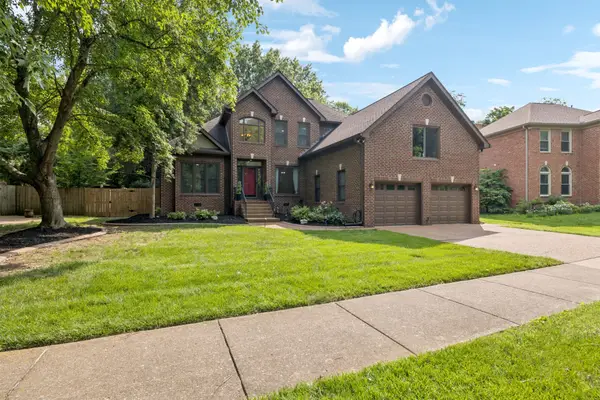 $800,000Pending3 beds 3 baths2,706 sq. ft.
$800,000Pending3 beds 3 baths2,706 sq. ft.109 Grove Ln, Franklin, TN 37064
MLS# 2964423Listed by: ONWARD REAL ESTATE- New
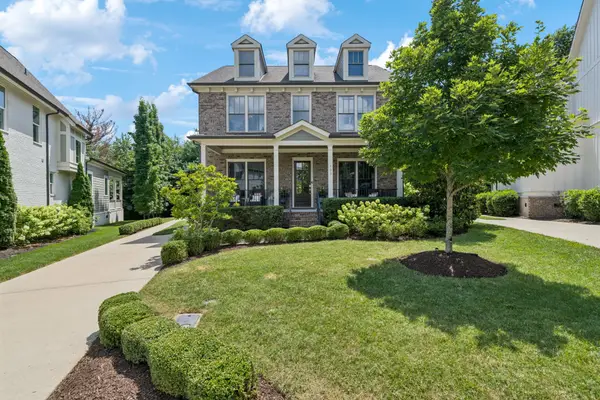 $1,465,000Active4 beds 4 baths3,405 sq. ft.
$1,465,000Active4 beds 4 baths3,405 sq. ft.433 Dragonfly Ct, Franklin, TN 37064
MLS# 2967908Listed by: COMPASS RE - New
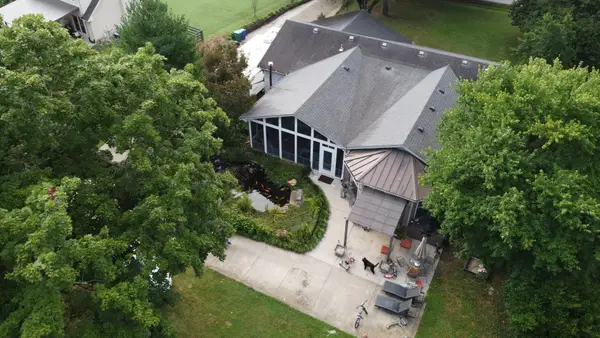 $1,575,000Active4 beds 4 baths3,852 sq. ft.
$1,575,000Active4 beds 4 baths3,852 sq. ft.4020 Clovercroft Rd, Franklin, TN 37067
MLS# 2980277Listed by: INMAN REALTY GROUP, LLC - New
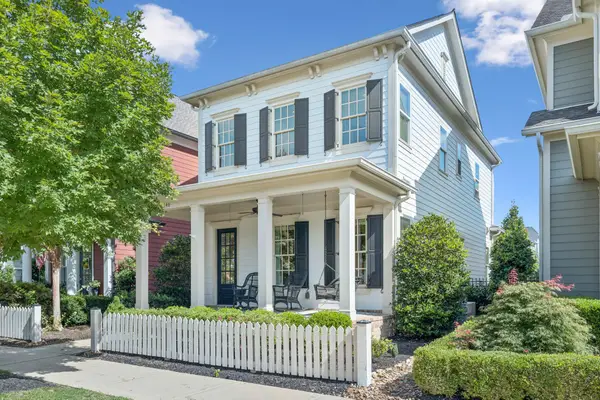 $1,100,000Active3 beds 3 baths2,311 sq. ft.
$1,100,000Active3 beds 3 baths2,311 sq. ft.1340 Porter St, Franklin, TN 37064
MLS# 2982111Listed by: COMPASS - New
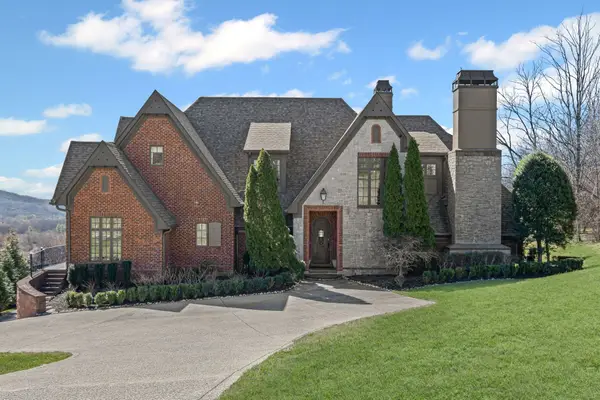 $3,800,000Active5 beds 7 baths8,547 sq. ft.
$3,800,000Active5 beds 7 baths8,547 sq. ft.513 Legends Ridge Ct, Franklin, TN 37069
MLS# 2985583Listed by: ZEITLIN SOTHEBY'S INTERNATIONAL REALTY - New
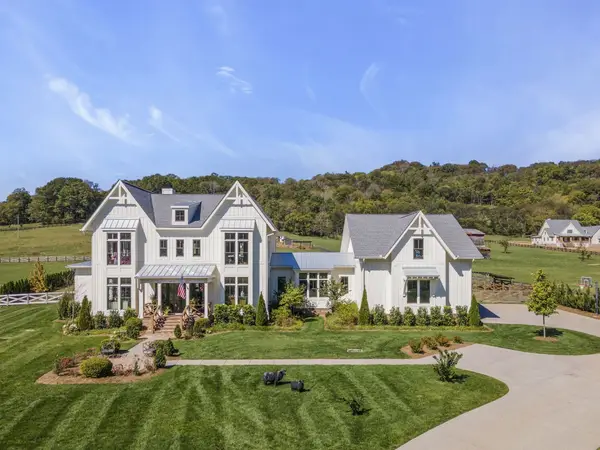 $3,649,000Active5 beds 7 baths5,345 sq. ft.
$3,649,000Active5 beds 7 baths5,345 sq. ft.4514 Harpeth School Rd, Franklin, TN 37064
MLS# 2985736Listed by: FRENCH KING FINE PROPERTIES - New
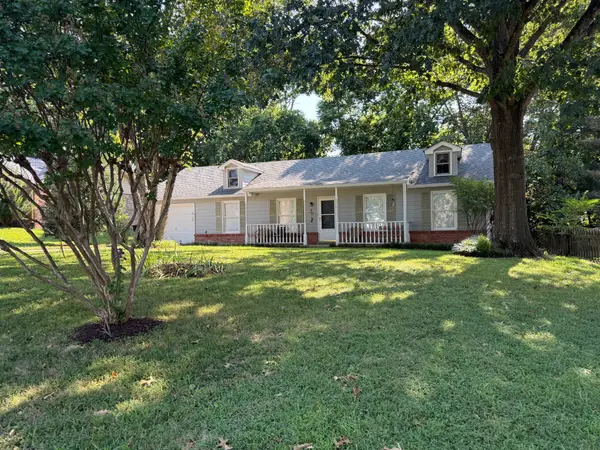 $549,900Active3 beds 2 baths1,388 sq. ft.
$549,900Active3 beds 2 baths1,388 sq. ft.108 Ridgemont Place, Franklin, TN 37064
MLS# 2980841Listed by: COLDWELL BANKER SOUTHERN REALTY
