1223 Houston Springs Rd, Greenback, TN 37742
Local realty services provided by:Better Homes and Gardens Real Estate Jackson Realty
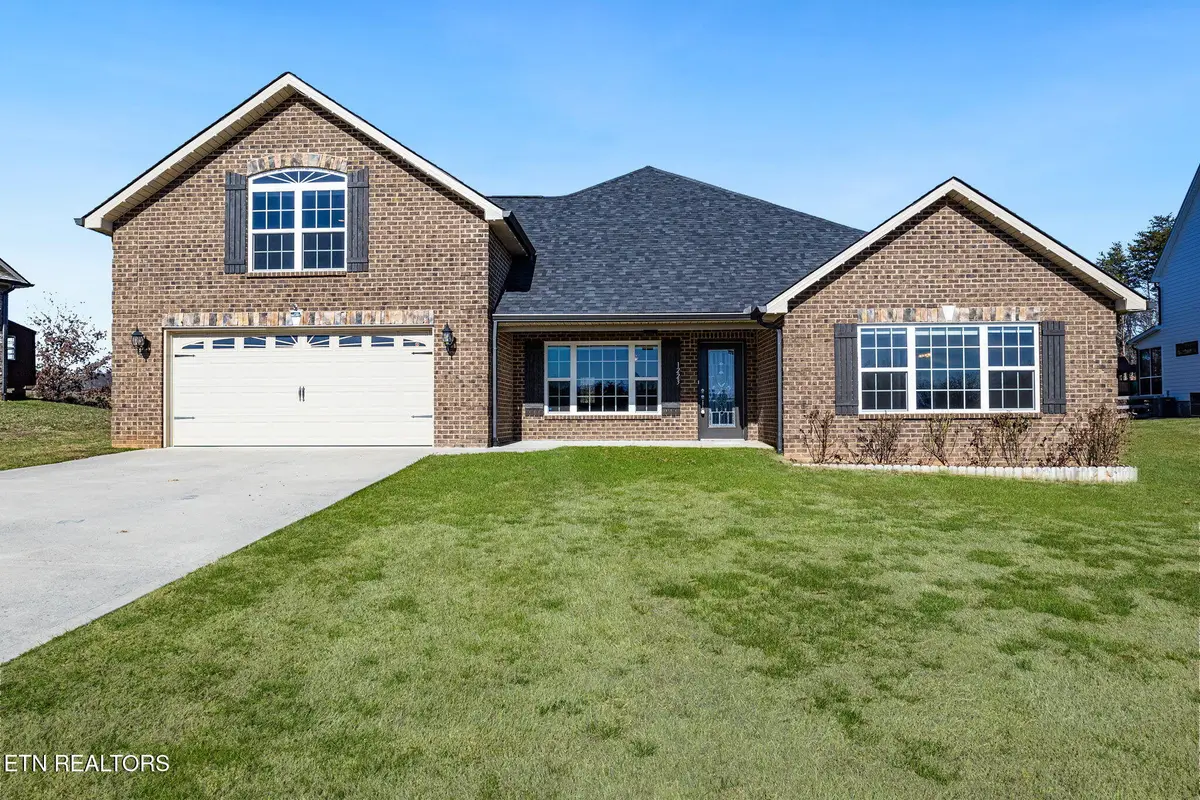

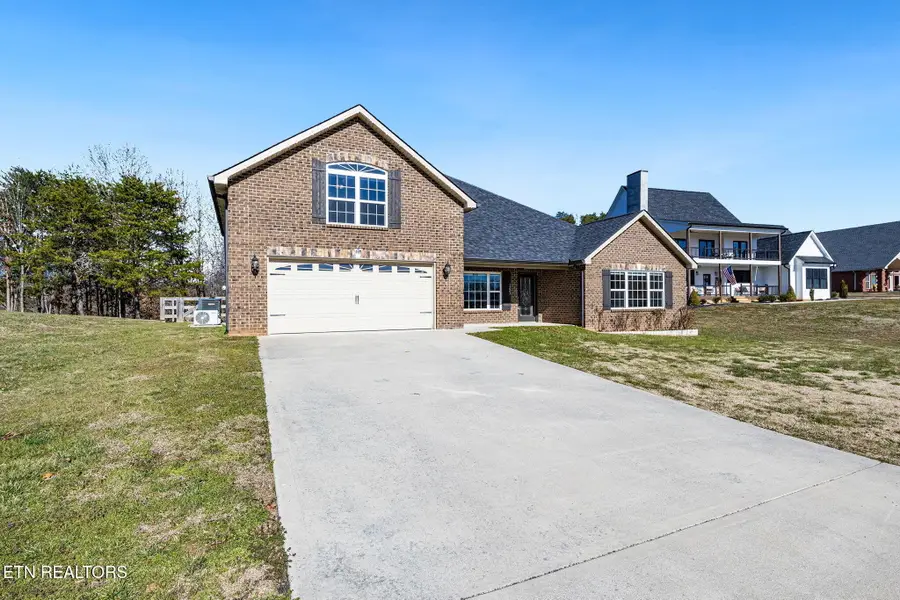
1223 Houston Springs Rd,Greenback, TN 37742
$674,900
- 3 Beds
- 3 Baths
- 2,677 sq. ft.
- Single family
- Active
Listed by:randy carter
Office:mountain home realty
MLS#:1290984
Source:TN_KAAR
Price summary
- Price:$674,900
- Price per sq. ft.:$252.11
- Monthly HOA dues:$8.33
About this home
Seller is MOTIVATED !!!
This property is a MUST SEE !!!! Positively Charming Home Available in Desirable Neighborhood! 3BR/2.5BA. This home is truly a gem with so much to offer. Step inside and see the gleaming hardwood floors throughout the whole home. Enjoy meals in the oversized eat-in kitchen. This kitchen is a dream, offering new appliances, sleek cabinetry, and stylish tile backsplash. Master bedroom is oversized offering spacious luxury with walk-in closet and spa-like ensuite bath. Master bath features walk-in tile shower, and modern fixtures & finishes. Guests will find the other bedrooms and bathrooms to be spacious and comfortable with plenty of storage space. The bonus room upstairs has a mountain view and can be used as a bedroom, craft room, or office. Enjoy your evenings on the enclosed back porch with hot tub. Don't want to soak in the hot tub, sit around the outdoor fire pit to gaze at the stars or overlook the remarkable backyard with its landscaping and gentle slope of soft green grass. Homeowner has made many updates to the property. See the complete list in the documents section of the listing. Conveniently located to shopping, restaurants, and airport in Maryville, great schools, and so much more. Come see this beautiful home for yourself! Call me for more information today!.
Contact an agent
Home facts
- Year built:2018
- Listing Id #:1290984
- Added:171 day(s) ago
- Updated:August 15, 2025 at 07:08 PM
Rooms and interior
- Bedrooms:3
- Total bathrooms:3
- Full bathrooms:2
- Half bathrooms:1
- Living area:2,677 sq. ft.
Heating and cooling
- Cooling:Central Cooling
- Heating:Central, Electric
Structure and exterior
- Year built:2018
- Building area:2,677 sq. ft.
- Lot area:1.06 Acres
Schools
- High school:William Blount
- Middle school:Union Grove
- Elementary school:Union Grove
Utilities
- Sewer:Septic Tank
Finances and disclosures
- Price:$674,900
- Price per sq. ft.:$252.11
New listings near 1223 Houston Springs Rd
- New
 $249,999Active3 beds 2 baths1,404 sq. ft.
$249,999Active3 beds 2 baths1,404 sq. ft.957 Cloyds Church Rd, Greenback, TN 37742
MLS# 1312163Listed by: REALTY EXECUTIVES ASSOCIATES - New
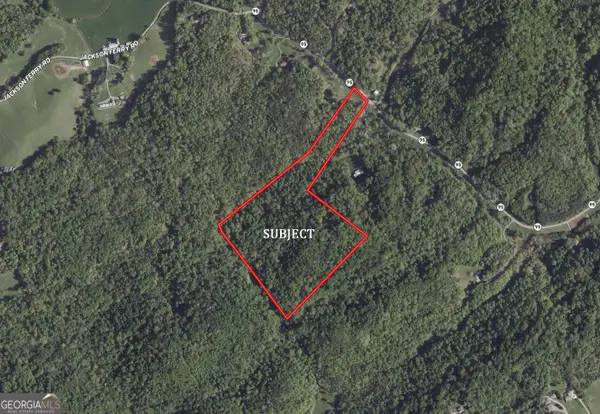 $526,150Active30.95 Acres
$526,150Active30.95 Acres0 Highway 95 N, Greenback, TN 37742
MLS# 10582785Listed by: U S Land & Farms, LLC - New
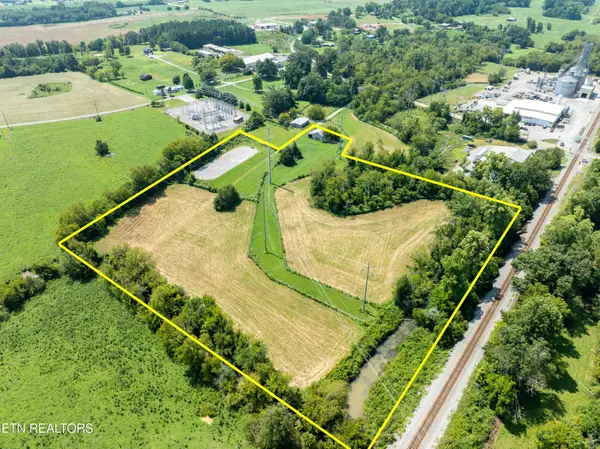 $224,900Active-- beds -- baths
$224,900Active-- beds -- baths0 N Highway 95, Greenback, TN 37742
MLS# 2971919Listed by: REALTY EXECUTIVES ASSOCIATES - New
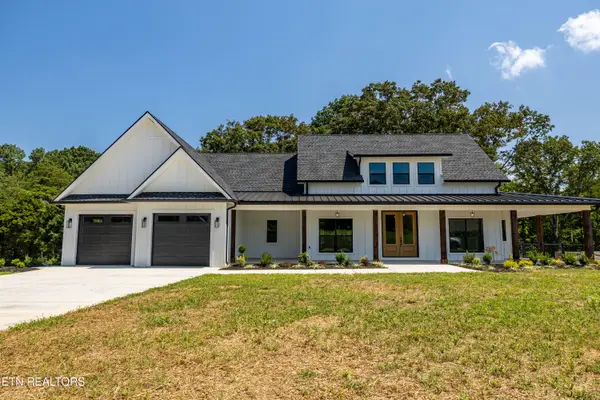 $939,900Active3 beds 3 baths2,668 sq. ft.
$939,900Active3 beds 3 baths2,668 sq. ft.1106 Sophie Drive, Greenback, TN 37742
MLS# 1311653Listed by: REALTY EXECUTIVES ASSOCIATES - New
 $375,000Active3 beds 2 baths2,237 sq. ft.
$375,000Active3 beds 2 baths2,237 sq. ft.417 Tennessee Ave, Greenback, TN 37742
MLS# 1311495Listed by: REALTY EXECUTIVES ASSOCIATES - Open Sun, 6 to 8pmNew
 $1,500,000Active4 beds 5 baths3,718 sq. ft.
$1,500,000Active4 beds 5 baths3,718 sq. ft.112 Seth Alan Way, Greenback, TN 37742
MLS# 1311311Listed by: THE PRICE AGENCY, REALTY EXECUTIVES  $919,900Pending4 beds 3 baths3,134 sq. ft.
$919,900Pending4 beds 3 baths3,134 sq. ft.325 Southshore Drive, Greenback, TN 37742
MLS# 1310716Listed by: REALTY EXECUTIVES ASSOCIATES $869,000Pending4 beds 3 baths3,391 sq. ft.
$869,000Pending4 beds 3 baths3,391 sq. ft.140 Lake Vista Drive, Greenback, TN 37742
MLS# 1310660Listed by: REALTY EXECUTIVES ASSOCIATES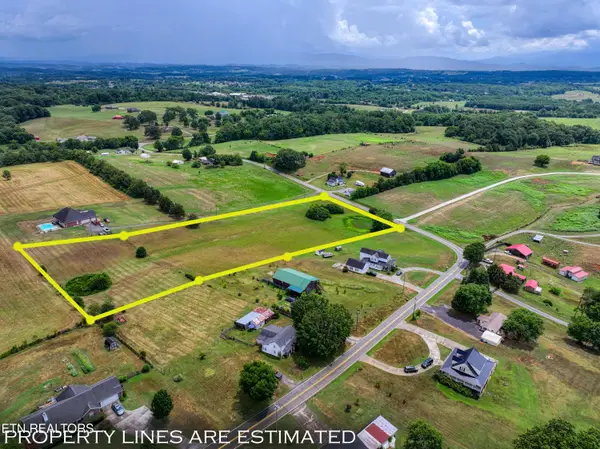 $189,000Pending4.57 Acres
$189,000Pending4.57 Acres3750 Sinking Creek Rd, Greenback, TN 37742
MLS# 1310295Listed by: LITTLE RIVER REALTY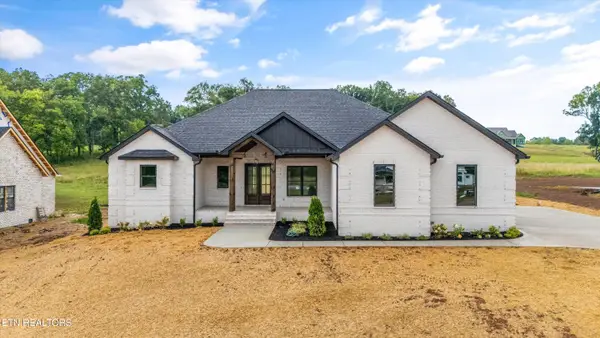 $899,900Active3 beds 4 baths2,750 sq. ft.
$899,900Active3 beds 4 baths2,750 sq. ft.5914 John Drive, Greenback, TN 37742
MLS# 1310219Listed by: REALTY EXECUTIVES ASSOCIATES
