1325 Prairie Place, Greenback, TN 37742
Local realty services provided by:Better Homes and Gardens Real Estate Gwin Realty
1325 Prairie Place,Greenback, TN 37742
$300,000
- 3 Beds
- 2 Baths
- 1,532 sq. ft.
- Single family
- Pending
Listed by: josh picquet
Office: keller williams realty
MLS#:1322037
Source:TN_KAAR
Price summary
- Price:$300,000
- Price per sq. ft.:$195.82
About this home
Welcome to this charming 3-bed, 2-bath single-level rancher in the peaceful Mountain Meadow Subdivision. Set on a generous 0.63-acre lot with no HOA, this home offers a true country feel while still being an easy 15-minute drive to both Maryville and Lenoir City.
Enjoy beautiful mountain views from the back deck and a large, level backyard perfect for outdoor living. The home features a brick front, a 7-year-old metal roof, a covered front porch, and easy entry for added convenience.
Inside, you'll find 1532 sq ft of well-designed living space. The spacious living and dining areas make it easy to arrange and accommodate large furniture. The thoughtful kitchen includes a peninsula with seating, tile backsplash, and abundant cabinetry. A large laundry/utility room adds even more functionality.
The primary suite offers a generous bedroom, ensuite bath, and a mountain view from the bedroom window. Two spare bedrooms are comfortably sized. The home could benefit from some light cosmetic updates and catching up on maintenance—giving you a great opportunity to add your own personal touch.
With a 2-car garage, a spacious driveway, and a tall crawlspace for extra storage, this property appeals to a wide range of buyers—whether you're searching for your first home, a convenient single-level layout, or a forever home in a serene setting.
Enjoy room to spread out, mountain views, and peaceful country living while staying close to everything you need. Residents of Greenback love the town's warm, close-knit community. Greenback's motto is 'Tiny Town, Huge Heart' and its home to the historic Greenback Depot, the Heritage Museum, and a vibrant community center that hosts regular events, classes, and gatherings. Add in local favorites like Rocky's Ice Cream and Maple Lane Farms with its seasonal festivities only minutes away, and you have plenty of opportunities for family fun throughout the year.
This is an estate sale and is being sold as-is. Some images virtually staged. Book your showing today!
Contact an agent
Home facts
- Year built:1999
- Listing ID #:1322037
- Added:33 day(s) ago
- Updated:December 19, 2025 at 08:31 AM
Rooms and interior
- Bedrooms:3
- Total bathrooms:2
- Full bathrooms:2
- Living area:1,532 sq. ft.
Heating and cooling
- Cooling:Central Cooling
- Heating:Central, Electric
Structure and exterior
- Year built:1999
- Building area:1,532 sq. ft.
- Lot area:0.63 Acres
Schools
- High school:William Blount
- Middle school:Union Grove
- Elementary school:Union Grove
Utilities
- Sewer:Septic Tank
Finances and disclosures
- Price:$300,000
- Price per sq. ft.:$195.82
New listings near 1325 Prairie Place
- New
 $769,000Active3 beds 3 baths3,849 sq. ft.
$769,000Active3 beds 3 baths3,849 sq. ft.6239 N Trigonia Rd, Greenback, TN 37742
MLS# 3060418Listed by: KELLER WILLIAMS - New
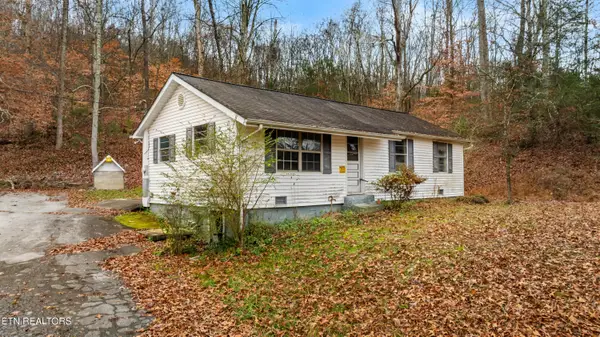 $150,000Active3 beds 1 baths800 sq. ft.
$150,000Active3 beds 1 baths800 sq. ft.470 Riden Rd, Greenback, TN 37742
MLS# 1324033Listed by: RIVER ROCK REAL ESTATE GROUP 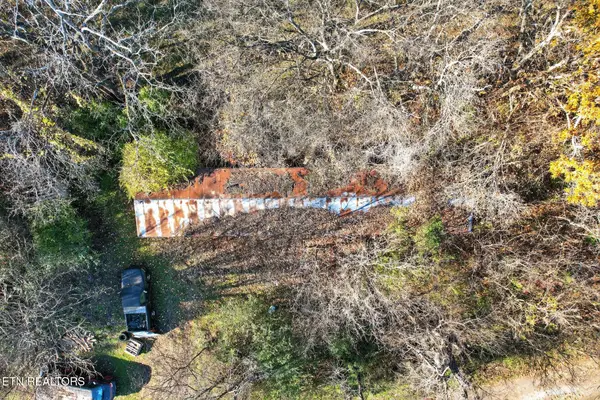 $71,500Active1 Acres
$71,500Active1 Acres1637 Sheets Hollow Rd, Greenback, TN 37742
MLS# 1323237Listed by: THE DWIGHT PRICE GROUP REALTY EXECUTIVES ASSOCIATES $250,000Active3 beds 1 baths972 sq. ft.
$250,000Active3 beds 1 baths972 sq. ft.2950 Craigs Chapel Rd, Greenback, TN 37742
MLS# 1322734Listed by: TIM IVENS REAL ESTATE & DEVELOPMENT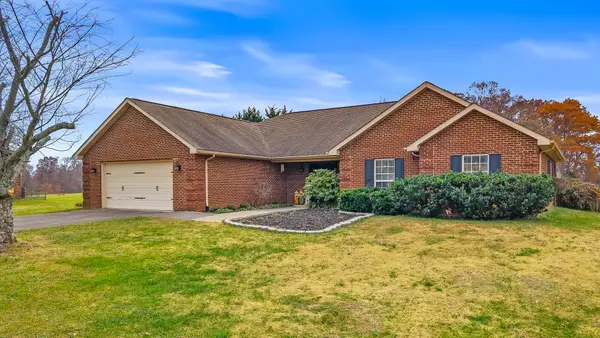 $535,000Active3 beds 2 baths2,224 sq. ft.
$535,000Active3 beds 2 baths2,224 sq. ft.5545 J Riley W Drive, Greenback, TN 37742
MLS# 20255534Listed by: CENTURY 21 LEGACY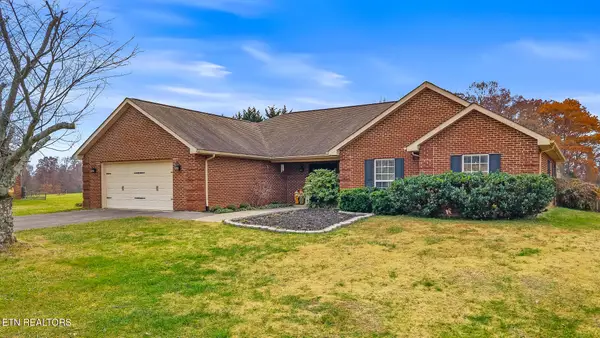 $535,000Active3 beds 2 baths2,224 sq. ft.
$535,000Active3 beds 2 baths2,224 sq. ft.5545 J Riley West Rd, Greenback, TN 37742
MLS# 1322682Listed by: CENTURY 21 LEGACY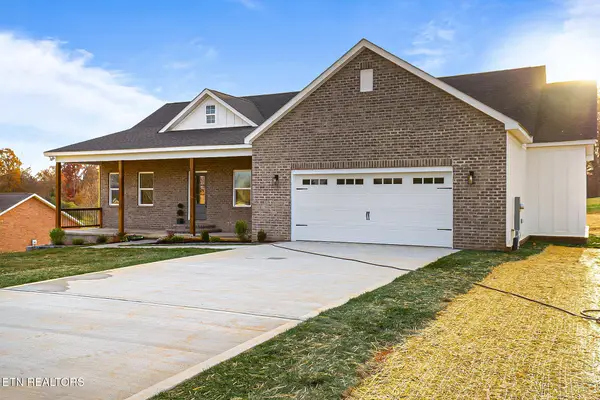 $559,900Active3 beds 3 baths1,860 sq. ft.
$559,900Active3 beds 3 baths1,860 sq. ft.5555 J Riley West Drive, Greenback, TN 37742
MLS# 1322334Listed by: REALTY EXECUTIVES ASSOCIATES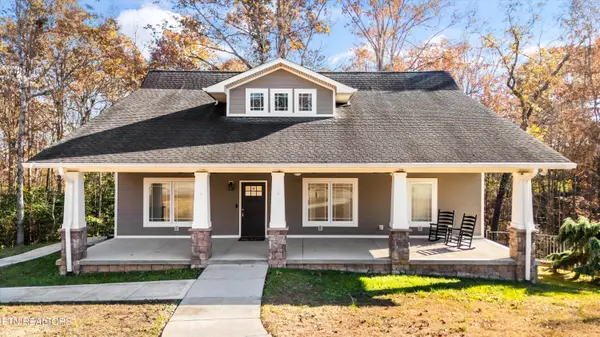 $769,000Active3 beds 3 baths3,410 sq. ft.
$769,000Active3 beds 3 baths3,410 sq. ft.1059 Houston Springs Rd, Greenback, TN 37742
MLS# 1322238Listed by: REALTY EXECUTIVES ASSOCIATES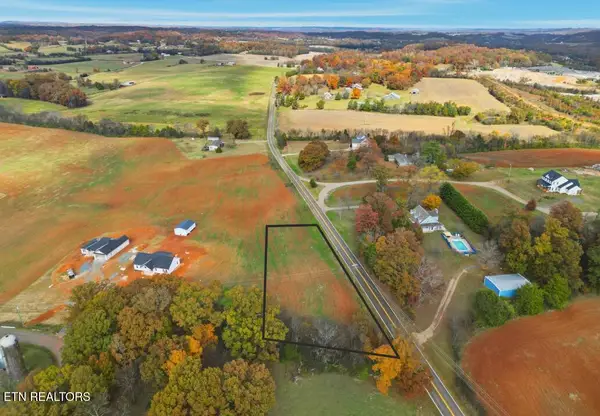 $99,900Active1 Acres
$99,900Active1 AcresHighway 95 N (lot 1), Greenback, TN 37742
MLS# 1321666Listed by: THE PRICE AGENCY, REALTY EXECUTIVES
