766 Longview Drive, Greenback, TN 37742
Local realty services provided by:Better Homes and Gardens Real Estate Jackson Realty
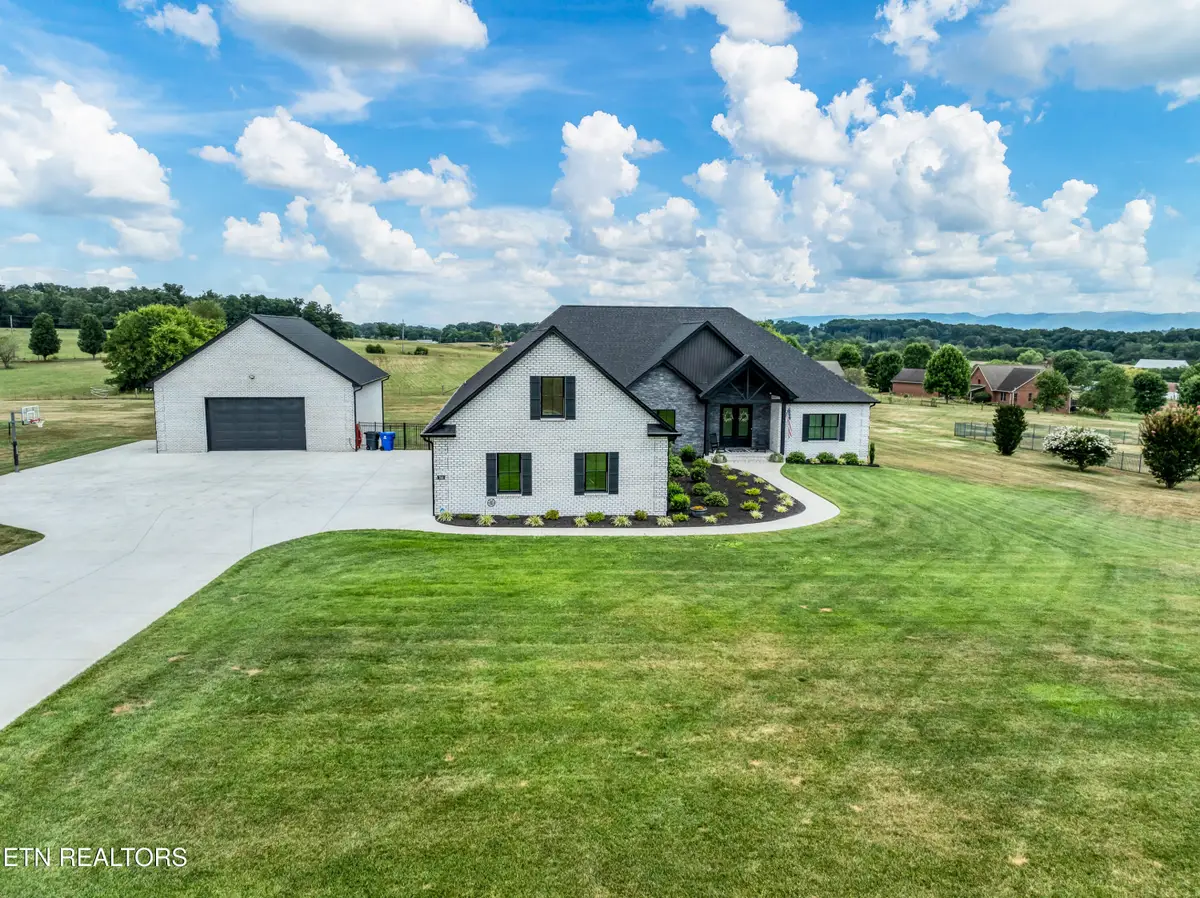

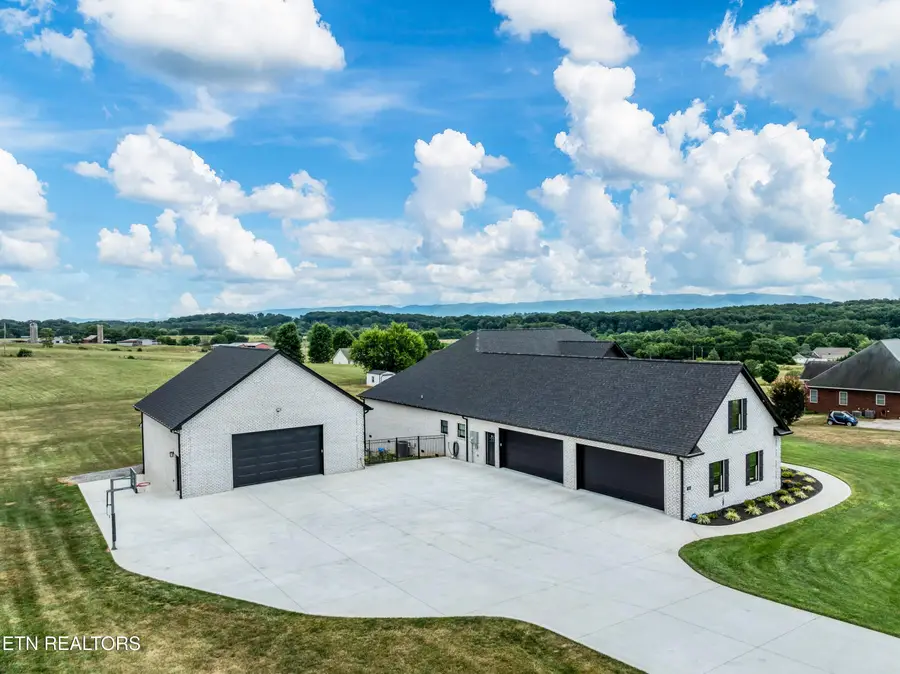
766 Longview Drive,Greenback, TN 37742
$1,399,900
- 3 Beds
- 5 Baths
- 3,900 sq. ft.
- Single family
- Pending
Listed by:sherry jones paul
Office:realty executives associates
MLS#:1309827
Source:TN_KAAR
Price summary
- Price:$1,399,900
- Price per sq. ft.:$358.95
About this home
THE PERSONAL RESIDENCE OF ONE OF BLOUNT COUNTY'S PREMIER BUILDERS - NO DETAIL OVERLOOKED! This custom-built, all-brick rancher is less than 2 years old and offers breathtaking mountain views, no HOA, and is packed with high end finishes! With almost 4800 sq ft all on one level and on 2.01 acres in the heart of Greenback, this home includes garage space for 7 vehicles, a private pool, and every amenity thoughtfully planned!
Inside, you'll find luxury vinyl plank flooring (no carpet!), craftsman trim, and a thoughtfully designed split-bedroom layout. The great room features a double trey ceiling with crown molding, stone gas fireplace with custom wood mantel, and a ceiling fan for comfort.
The gourmet eat-in kitchen is a chef's dream: quartz countertops, subway tile backsplash, soft-close white shaker cabinetry, double wall ovens, built-in microwave drawer, drop-in glass cooktop, custom range hood, and a spacious pantry. A formal dining room with chandelier and crown molding adds elegance for entertaining.
The oversized owner's suite is a true retreat, featuring luxury vinyl flooring, double trey ceiling, crown molding, and 2 walk-in closets. The en suite bath is a showstopper with a freestanding soaking tub under a chandelier, huge custom tile shower with glass door, double vanities, private water closet, and elegant finishes.
Additional bedrooms include one with a large walk-in closet and ceiling fan, and another with a private en suite bath. A gorgeous hall bath includes an oversized tiled shower with glass door, oversized vanity, and oil-rubbed bronze fixtures.
The large laundry room offers abundant storage, a utility sink, and sink. Step outside to the covered back deck overlooking the pool, complete with its own bathroom—perfect for entertaining. The oversized 3-car main level garage with side entry provides extra depth and storage, while the detached garage is perfect for storing your toys, cars, or a workshop. Also include in the garage is a dog wash station and half bath.
This rare gem offers luxury country living with mountain and farmland views, just minutes from conveniences. The seller truly thought of everything- you must see this one in person! Schedule your showing today!
Contact an agent
Home facts
- Year built:2023
- Listing Id #:1309827
- Added:20 day(s) ago
- Updated:August 14, 2025 at 09:13 PM
Rooms and interior
- Bedrooms:3
- Total bathrooms:5
- Full bathrooms:2
- Half bathrooms:3
- Living area:3,900 sq. ft.
Heating and cooling
- Cooling:Central Cooling
- Heating:Central, Electric, Propane
Structure and exterior
- Year built:2023
- Building area:3,900 sq. ft.
- Lot area:2.01 Acres
Schools
- High school:William Blount
- Middle school:Carpenters
- Elementary school:Lanier
Utilities
- Sewer:Septic Tank
Finances and disclosures
- Price:$1,399,900
- Price per sq. ft.:$358.95
New listings near 766 Longview Drive
- New
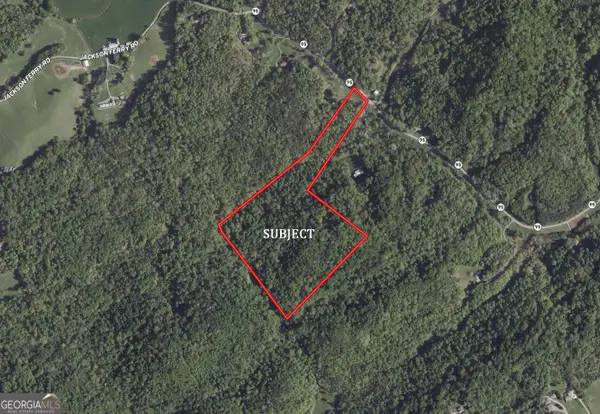 $526,150Active30.95 Acres
$526,150Active30.95 Acres0 Highway 95 N, Greenback, TN 37742
MLS# 10582785Listed by: U S Land & Farms, LLC - New
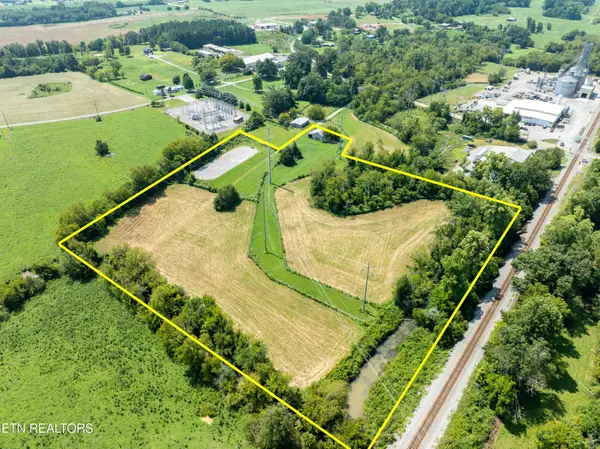 $224,900Active-- beds -- baths
$224,900Active-- beds -- baths0 N Highway 95, Greenback, TN 37742
MLS# 2971919Listed by: REALTY EXECUTIVES ASSOCIATES - New
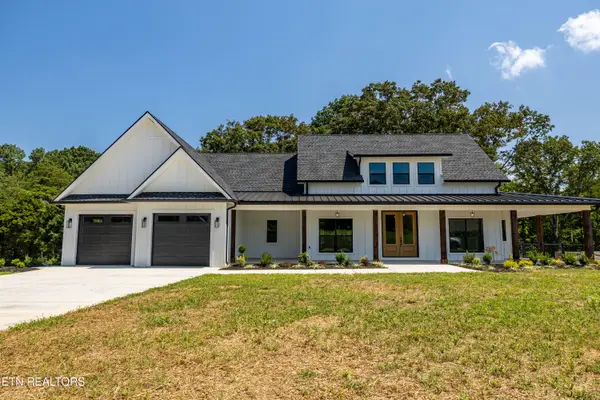 $939,900Active3 beds 3 baths2,668 sq. ft.
$939,900Active3 beds 3 baths2,668 sq. ft.1106 Sophie Drive, Greenback, TN 37742
MLS# 1311653Listed by: REALTY EXECUTIVES ASSOCIATES - New
 $375,000Active3 beds 2 baths2,237 sq. ft.
$375,000Active3 beds 2 baths2,237 sq. ft.417 Tennessee Ave, Greenback, TN 37742
MLS# 1311495Listed by: REALTY EXECUTIVES ASSOCIATES - Open Sun, 6 to 8pmNew
 $1,500,000Active4 beds 5 baths3,718 sq. ft.
$1,500,000Active4 beds 5 baths3,718 sq. ft.112 Seth Alan Way, Greenback, TN 37742
MLS# 1311311Listed by: THE PRICE AGENCY, REALTY EXECUTIVES  $919,900Pending4 beds 3 baths3,134 sq. ft.
$919,900Pending4 beds 3 baths3,134 sq. ft.325 Southshore Drive, Greenback, TN 37742
MLS# 1310716Listed by: REALTY EXECUTIVES ASSOCIATES $869,000Pending4 beds 3 baths3,391 sq. ft.
$869,000Pending4 beds 3 baths3,391 sq. ft.140 Lake Vista Drive, Greenback, TN 37742
MLS# 1310660Listed by: REALTY EXECUTIVES ASSOCIATES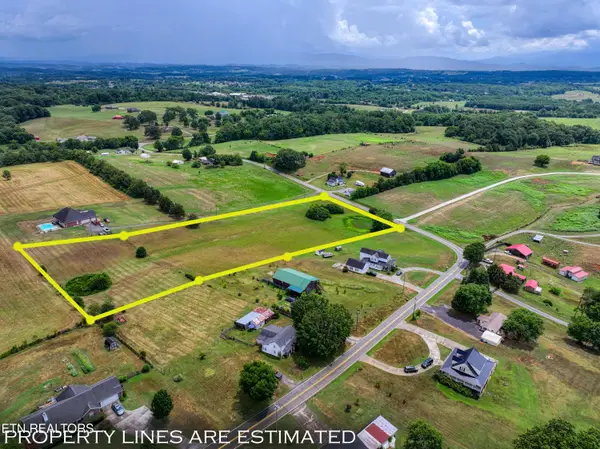 $189,000Pending4.57 Acres
$189,000Pending4.57 Acres3750 Sinking Creek Rd, Greenback, TN 37742
MLS# 1310295Listed by: LITTLE RIVER REALTY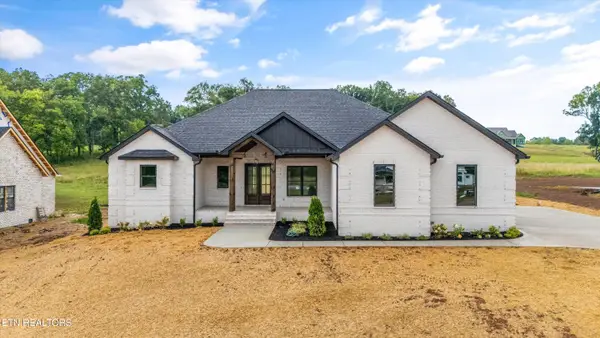 $899,900Active3 beds 4 baths2,750 sq. ft.
$899,900Active3 beds 4 baths2,750 sq. ft.5914 John Drive, Greenback, TN 37742
MLS# 1310219Listed by: REALTY EXECUTIVES ASSOCIATES
