909 Sophie Drive Drive, Greenback, TN 37742
Local realty services provided by:Better Homes and Gardens Real Estate Gwin Realty
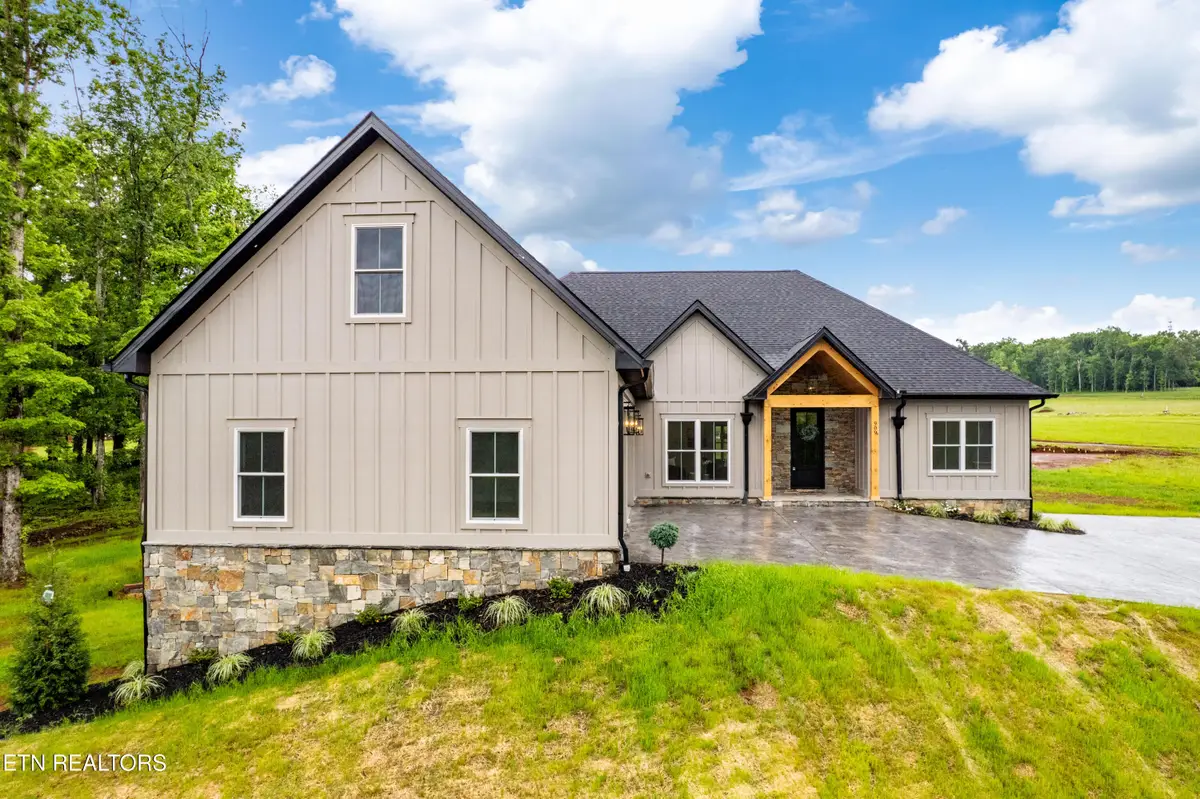
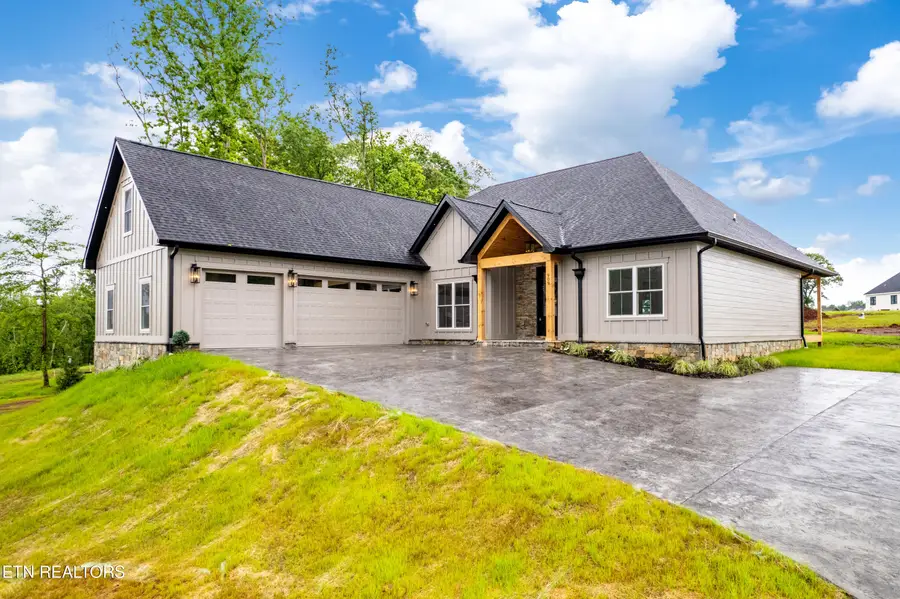
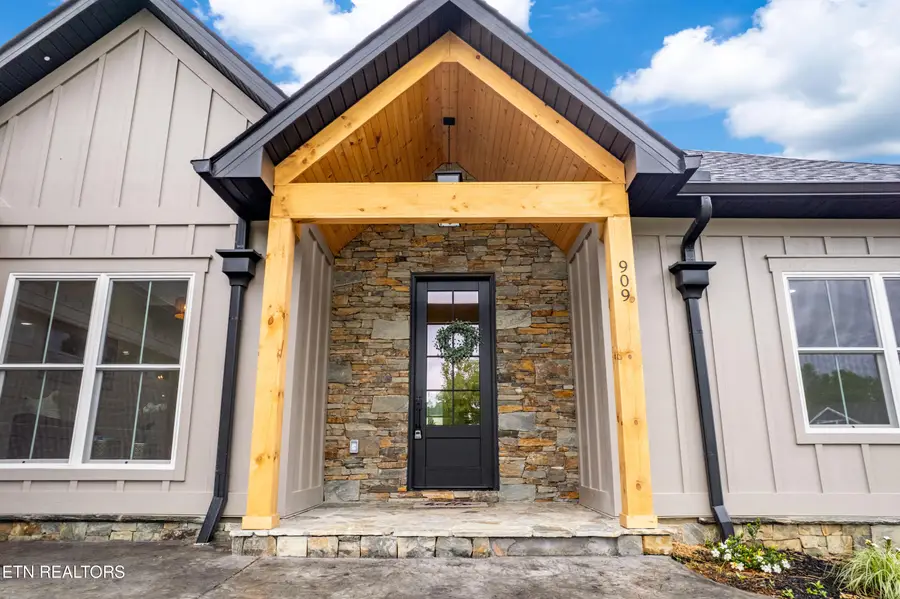
909 Sophie Drive Drive,Greenback, TN 37742
$799,900
- 3 Beds
- 4 Baths
- 4,311 sq. ft.
- Single family
- Active
Listed by:somer ray
Office:realty executives associates
MLS#:1290028
Source:TN_KAAR
Price summary
- Price:$799,900
- Price per sq. ft.:$185.55
- Monthly HOA dues:$41.67
About this home
Large corner lot, half wooded half cleared! Discover the perfect blend of space, comfort, and versatility in this stunning 4,300 sq. ft. basement rancher, nestled on a beautiful 1-acre corner lot in the sought-after Franklin Manor community. This home offers 3 bedrooms, 3.5 bathrooms, 3 car garage and 3 large flex spaces, (media room, play room, gym, office, or extra bedrooms) making it ideal for a variety of lifestyles.
The main level features an inviting open floor plan with a true chefs kitchen and flex space that can serve as a formal dining room, library, or playroom. The oversized master suite is a true retreat, boasting a spa-like en suite with a soaking tub, walk-in shower, and dual vanities.
Upstairs, a finished room with engineered hardwood, over the three-car garage, provides additional space for a home office, guest room, or hobby area.
The fully finished walkout basement is a standout feature, offering two large bonus rooms perfect for a media room, gym, or additional living space.
With its prime location, ample square footage, and endless possibilities, this home is a rare find. Schedule your private tour today!
Contact an agent
Home facts
- Year built:2025
- Listing Id #:1290028
- Added:183 day(s) ago
- Updated:August 13, 2025 at 08:34 PM
Rooms and interior
- Bedrooms:3
- Total bathrooms:4
- Full bathrooms:3
- Half bathrooms:1
- Living area:4,311 sq. ft.
Heating and cooling
- Cooling:Central Cooling
- Heating:Central, Electric, Propane
Structure and exterior
- Year built:2025
- Building area:4,311 sq. ft.
- Lot area:1 Acres
Utilities
- Sewer:Septic Tank
Finances and disclosures
- Price:$799,900
- Price per sq. ft.:$185.55
New listings near 909 Sophie Drive Drive
- New
 $88,500Active0.4 Acres
$88,500Active0.4 Acres650 Tn-95, Greenback, TN 37742
MLS# 1312272Listed by: COLDWELL BANKER NELSON REALTOR - New
 $249,999Active3 beds 2 baths1,404 sq. ft.
$249,999Active3 beds 2 baths1,404 sq. ft.957 Cloyds Church Rd, Greenback, TN 37742
MLS# 1312163Listed by: REALTY EXECUTIVES ASSOCIATES - New
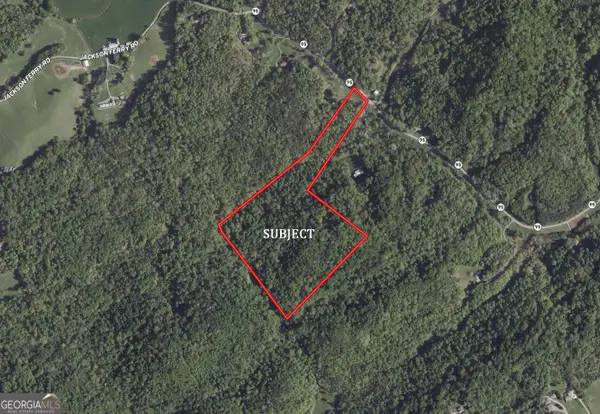 $526,150Active30.95 Acres
$526,150Active30.95 Acres0 Highway 95 N, Greenback, TN 37742
MLS# 10582785Listed by: U S Land & Farms, LLC - New
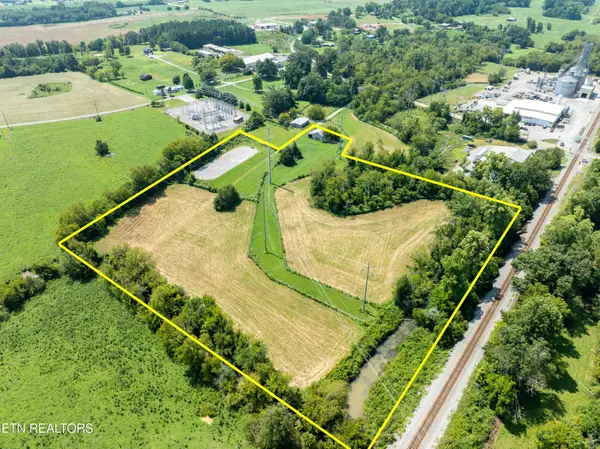 $224,900Active-- beds -- baths
$224,900Active-- beds -- baths0 N Highway 95, Greenback, TN 37742
MLS# 2971919Listed by: REALTY EXECUTIVES ASSOCIATES - New
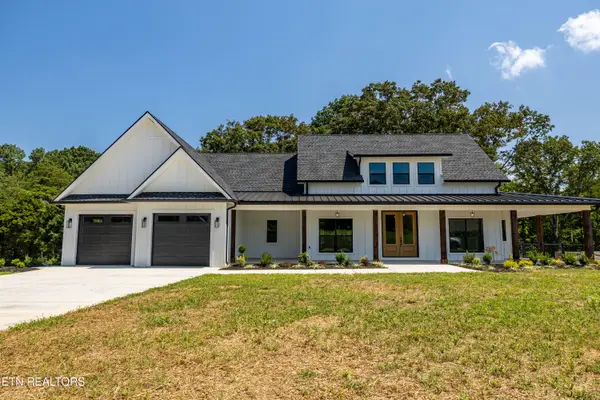 $939,900Active3 beds 3 baths2,668 sq. ft.
$939,900Active3 beds 3 baths2,668 sq. ft.1106 Sophie Drive, Greenback, TN 37742
MLS# 1311653Listed by: REALTY EXECUTIVES ASSOCIATES - New
 $375,000Active3 beds 2 baths2,237 sq. ft.
$375,000Active3 beds 2 baths2,237 sq. ft.417 Tennessee Ave, Greenback, TN 37742
MLS# 1311495Listed by: REALTY EXECUTIVES ASSOCIATES - Open Sun, 6 to 8pmNew
 $1,500,000Active4 beds 5 baths3,718 sq. ft.
$1,500,000Active4 beds 5 baths3,718 sq. ft.112 Seth Alan Way, Greenback, TN 37742
MLS# 1311311Listed by: THE PRICE AGENCY, REALTY EXECUTIVES  $869,000Active4 beds 3 baths3,391 sq. ft.
$869,000Active4 beds 3 baths3,391 sq. ft.140 Lake Vista Drive, Greenback, TN 37742
MLS# 1310660Listed by: REALTY EXECUTIVES ASSOCIATES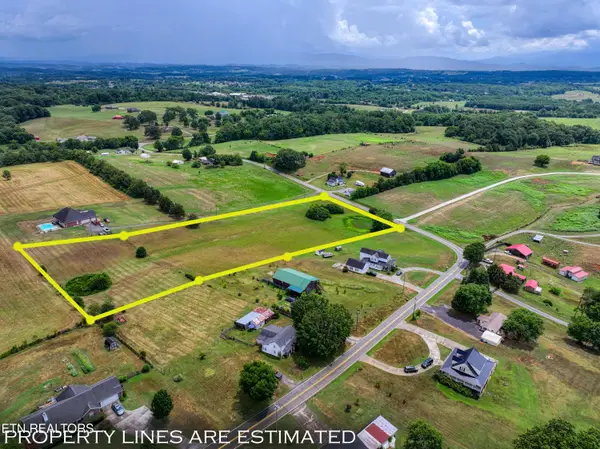 $189,000Pending4.57 Acres
$189,000Pending4.57 Acres3750 Sinking Creek Rd, Greenback, TN 37742
MLS# 1310295Listed by: LITTLE RIVER REALTY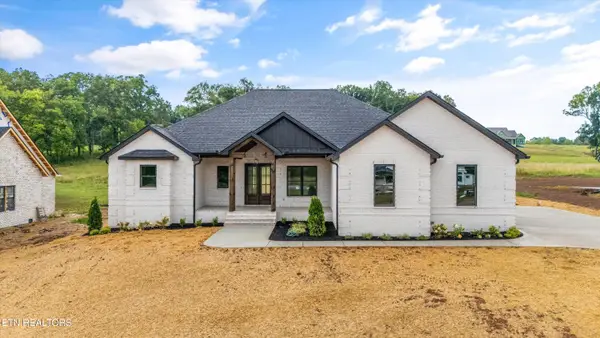 $899,900Active3 beds 4 baths2,750 sq. ft.
$899,900Active3 beds 4 baths2,750 sq. ft.5914 John Drive, Greenback, TN 37742
MLS# 1310219Listed by: REALTY EXECUTIVES ASSOCIATES
