909 Sophie Drive, Greenback, TN 37742
Local realty services provided by:Better Homes and Gardens Real Estate Jackson Realty
909 Sophie Drive,Greenback, TN 37742
$785,000
- 3 Beds
- 4 Baths
- 4,311 sq. ft.
- Single family
- Pending
Listed by:luke noe
Office:river rock real estate group
MLS#:1313906
Source:TN_KAAR
Price summary
- Price:$785,000
- Price per sq. ft.:$182.09
- Monthly HOA dues:$41.67
About this home
Nestled on a spacious 1-acre corner lot, half wooded and half cleared, this beautiful 4,300 sq. ft. basement rancher offers the perfect combination of room to grow and comfort. Located in the highly desirable Franklin Manor community, this home features 3 bedrooms, 3.5 bathrooms, a 3-car garage, and 3 large flexible spaces that can easily adapt to your needs—whether you want a media room, playroom, home gym, office, or even extra bedrooms.
The main level welcomes you with an open, airy layout and a kitchen that's a dream for any home chef. A versatile flex space on this floor can be used as a formal dining room, a cozy library, or a fun playroom for the kids. The oversized master suite is truly a sanctuary, offering a spa-like en suite complete with a soaking tub, walk-in shower, and dual vanities.
Upstairs, a finished room above the garage adds even more living space—ideal for a home office, guest room, or hobby area. The fully finished walkout basement is a standout, with two generous bonus rooms that could easily be transformed into a media room, gym, or additional living space for your family.
With its prime location, abundant space, and endless possibilities, this home is a rare find. Don't miss the opportunity to make it yours—schedule your private tour today!
Contact an agent
Home facts
- Year built:2025
- Listing ID #:1313906
- Added:1 day(s) ago
- Updated:September 02, 2025 at 07:05 PM
Rooms and interior
- Bedrooms:3
- Total bathrooms:4
- Full bathrooms:3
- Half bathrooms:1
- Living area:4,311 sq. ft.
Heating and cooling
- Cooling:Central Cooling
- Heating:Central, Electric, Propane
Structure and exterior
- Year built:2025
- Building area:4,311 sq. ft.
- Lot area:0.94 Acres
Utilities
- Sewer:Septic Tank
Finances and disclosures
- Price:$785,000
- Price per sq. ft.:$182.09
New listings near 909 Sophie Drive
- New
 $1,099,900Active4 beds 3 baths3,343 sq. ft.
$1,099,900Active4 beds 3 baths3,343 sq. ft.918 Sophie Drive, Greenback, TN 37742
MLS# 1313722Listed by: REALTY EXECUTIVES ASSOCIATES - New
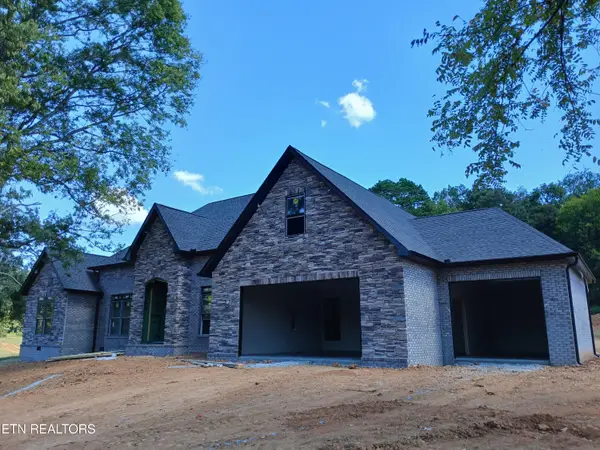 $1,250,000Active4 beds 4 baths3,450 sq. ft.
$1,250,000Active4 beds 4 baths3,450 sq. ft.834 Sophie Drive, Greenback, TN 37742
MLS# 1313401Listed by: REALTY EXECUTIVES ASSOCIATES - New
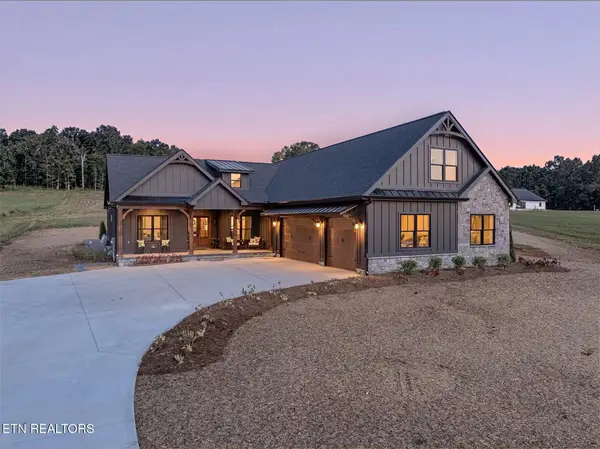 $999,500Active4 beds 4 baths3,439 sq. ft.
$999,500Active4 beds 4 baths3,439 sq. ft.5910 John Drive, Greenback, TN 37742
MLS# 1313125Listed by: REALTY EXECUTIVES ASSOCIATES 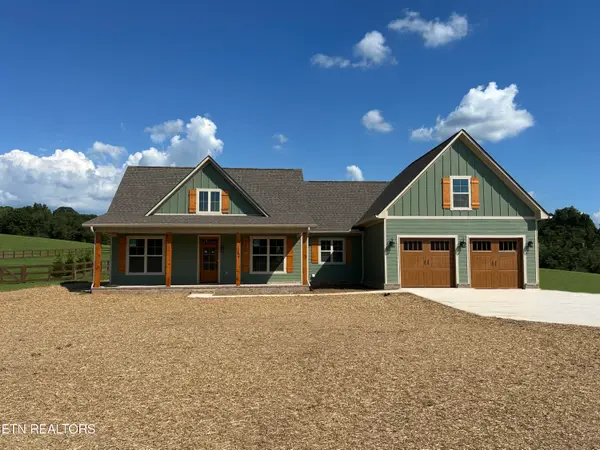 $749,900Active3 beds 4 baths2,401 sq. ft.
$749,900Active3 beds 4 baths2,401 sq. ft.826 Sophie Drive, Greenback, TN 37742
MLS# 1312983Listed by: REALTY EXECUTIVES ASSOCIATES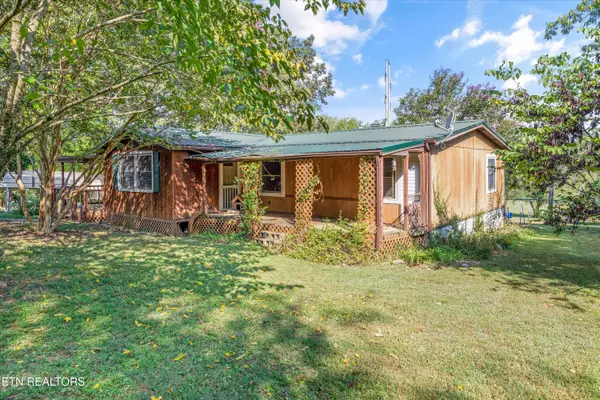 $235,900Active3 beds 2 baths2,400 sq. ft.
$235,900Active3 beds 2 baths2,400 sq. ft.1070 Pine Grove Circle, Greenback, TN 37742
MLS# 1312946Listed by: REALTY EXECUTIVES ASSOCIATES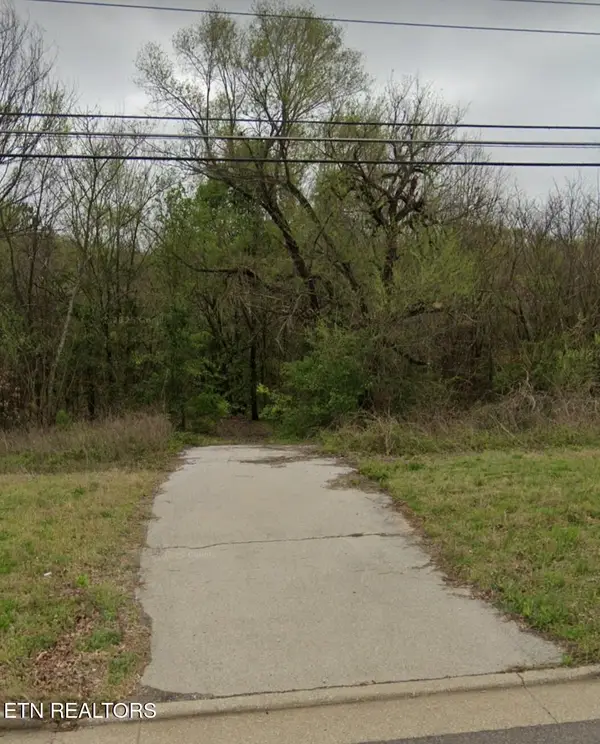 $225,000Active9.8 Acres
$225,000Active9.8 AcresHighway 411 S., Greenback, TN 37742
MLS# 1312855Listed by: REALTY EXECUTIVES ASSOCIATES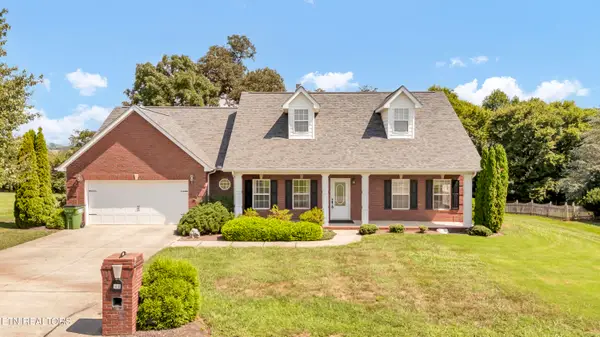 $455,000Pending3 beds 2 baths1,973 sq. ft.
$455,000Pending3 beds 2 baths1,973 sq. ft.1418 Caleb Tr, Greenback, TN 37742
MLS# 1312667Listed by: KELLER WILLIAMS $88,500Active0.4 Acres
$88,500Active0.4 Acres650 Tn-95, Greenback, TN 37742
MLS# 1312272Listed by: COLDWELL BANKER NELSON REALTOR $247,999Active3 beds 2 baths1,404 sq. ft.
$247,999Active3 beds 2 baths1,404 sq. ft.957 Cloyds Church Rd, Greenback, TN 37742
MLS# 1312163Listed by: REALTY EXECUTIVES ASSOCIATES
