834 Sophie Drive, Greenback, TN 37742
Local realty services provided by:Better Homes and Gardens Real Estate Jackson Realty
834 Sophie Drive,Greenback, TN 37742
$1,100,000
- 4 Beds
- 4 Baths
- 3,197 sq. ft.
- Single family
- Pending
Listed by: jodie king, bertha a. sanchez
Office: realty executives associates
MLS#:1313401
Source:TN_KAAR
Price summary
- Price:$1,100,000
- Price per sq. ft.:$344.07
- Monthly HOA dues:$41.67
About this home
Welcome to 834 Sophie Drive!
This one-of-a-kind craftsman style home offers 3,197 sq ft of modern living space, thoughtfully designed for both luxury and everyday comfort.
Inside and out, this home makes the best impression - from the custom brick and stone exterior, the landscaping, and lighting to the back of this home where you'll find an oversized, covered and screened-in porch leads out to a stamped concrete patio and overlooking the backyard that is perfect for entertaining or quiet evenings.
Step inside to an open-concept design featuring 16-foot coffered ceilings that highlight the main living area, transitioning to 12-foot ceilings in the bedrooms. Custom trim adds a touch of elegance, while tile flooring covers all wet areas and hardwood flooring extends throughout the entire home, creating a cohesive and stylish look. The modern kitchen is a standout with its granite countertops, two-tone 42-inch cabinets, a center island, a walk-in pantry with custom-made shelving, and stainless-steel appliances, including a refrigerator, a range with a pot filler, a built-in double oven, and a built-in microwave. The main level features three bedrooms and three full bathrooms. The primary suite includes a cozy fireplace, direct access to the patio, and an en-suite bathroom designed for comfort and relaxation, complete with a 10-foot double shower and a soaking tub.
Above the two-car garage, you'll find a 400 sq ft suite with a private bath and walk-in closet, perfect as a versatile bonus room, for a college student or a personal office suite. There is an additional attached garage to accommodate larger vehicles.
Every detail has been meticulously considered, from the encapsulated crawlspace for efficiency and durability to the timeless designer finishes throughout. With its curb appeal, versatile layout, and style, 834 Sophie Drive is truly a gem waiting to be discovered.
Contact an agent
Home facts
- Year built:2025
- Listing ID #:1313401
- Added:118 day(s) ago
- Updated:December 24, 2025 at 02:13 AM
Rooms and interior
- Bedrooms:4
- Total bathrooms:4
- Full bathrooms:4
- Living area:3,197 sq. ft.
Heating and cooling
- Cooling:Central Cooling
- Heating:Central, Electric
Structure and exterior
- Year built:2025
- Building area:3,197 sq. ft.
- Lot area:0.75 Acres
Schools
- High school:William Blount
- Middle school:Carpenters
- Elementary school:Lanier
Utilities
- Sewer:Septic Tank
Finances and disclosures
- Price:$1,100,000
- Price per sq. ft.:$344.07
New listings near 834 Sophie Drive
- New
 $769,000Active3 beds 3 baths3,849 sq. ft.
$769,000Active3 beds 3 baths3,849 sq. ft.6239 N Trigonia Rd, Greenback, TN 37742
MLS# 3060418Listed by: KELLER WILLIAMS 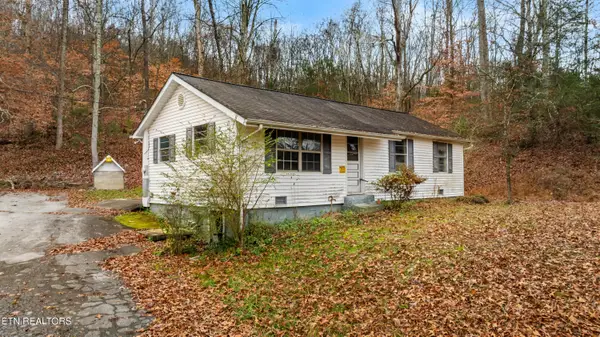 $150,000Active3 beds 1 baths800 sq. ft.
$150,000Active3 beds 1 baths800 sq. ft.470 Riden Rd, Greenback, TN 37742
MLS# 1324033Listed by: RIVER ROCK REAL ESTATE GROUP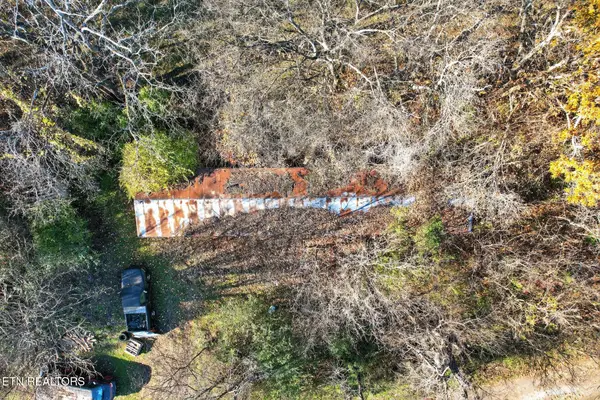 $69,500Active1 Acres
$69,500Active1 Acres1637 Sheets Hollow Rd, Greenback, TN 37742
MLS# 1323237Listed by: THE DWIGHT PRICE GROUP REALTY EXECUTIVES ASSOCIATES $250,000Active3 beds 1 baths972 sq. ft.
$250,000Active3 beds 1 baths972 sq. ft.2950 Craigs Chapel Rd, Greenback, TN 37742
MLS# 1322734Listed by: TIM IVENS REAL ESTATE & DEVELOPMENT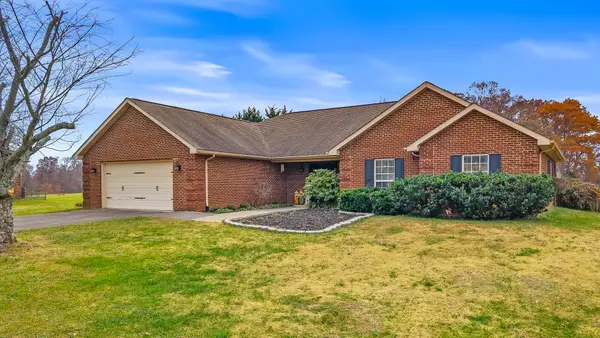 $535,000Active3 beds 2 baths2,224 sq. ft.
$535,000Active3 beds 2 baths2,224 sq. ft.5545 J Riley W Drive, Greenback, TN 37742
MLS# 20255534Listed by: CENTURY 21 LEGACY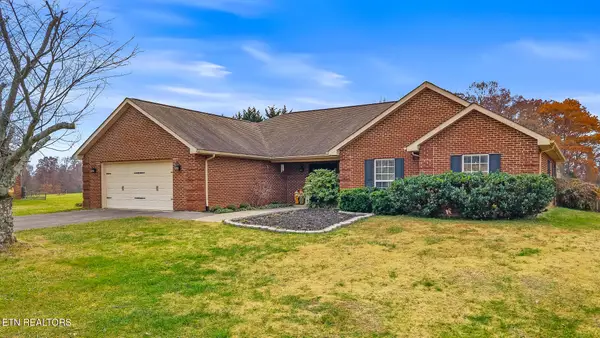 $535,000Active3 beds 2 baths2,224 sq. ft.
$535,000Active3 beds 2 baths2,224 sq. ft.5545 J Riley West Rd, Greenback, TN 37742
MLS# 1322682Listed by: CENTURY 21 LEGACY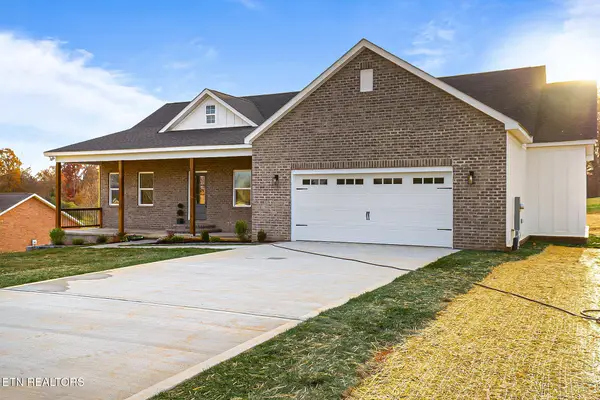 $559,900Active3 beds 3 baths1,860 sq. ft.
$559,900Active3 beds 3 baths1,860 sq. ft.5555 J Riley West Drive, Greenback, TN 37742
MLS# 1322334Listed by: REALTY EXECUTIVES ASSOCIATES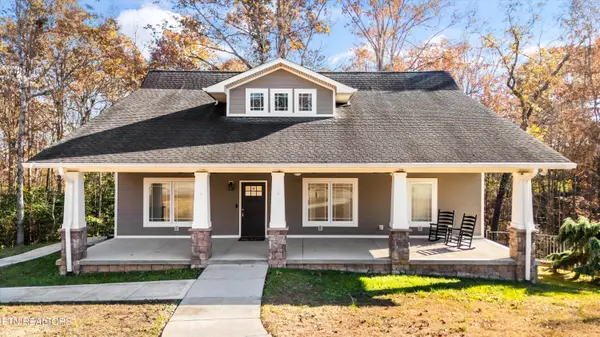 $769,000Active3 beds 3 baths3,410 sq. ft.
$769,000Active3 beds 3 baths3,410 sq. ft.1059 Houston Springs Rd, Greenback, TN 37742
MLS# 1322238Listed by: REALTY EXECUTIVES ASSOCIATES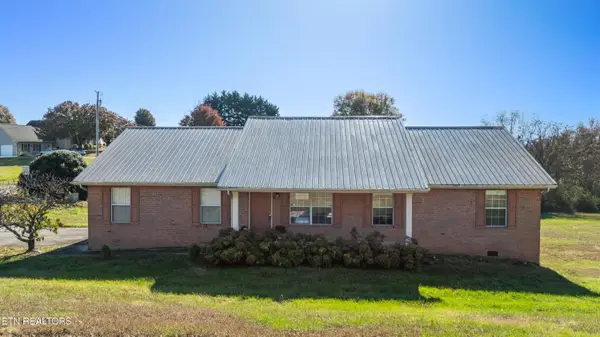 $300,000Pending3 beds 2 baths1,532 sq. ft.
$300,000Pending3 beds 2 baths1,532 sq. ft.1325 Prairie Place, Greenback, TN 37742
MLS# 1322037Listed by: KELLER WILLIAMS REALTY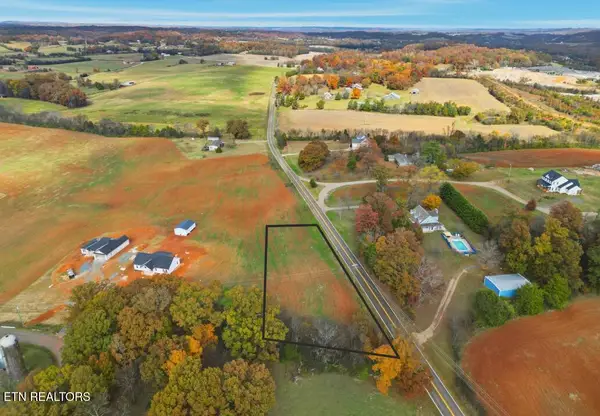 $99,900Active1 Acres
$99,900Active1 AcresHighway 95 N (lot 1), Greenback, TN 37742
MLS# 1321666Listed by: THE PRICE AGENCY, REALTY EXECUTIVES
