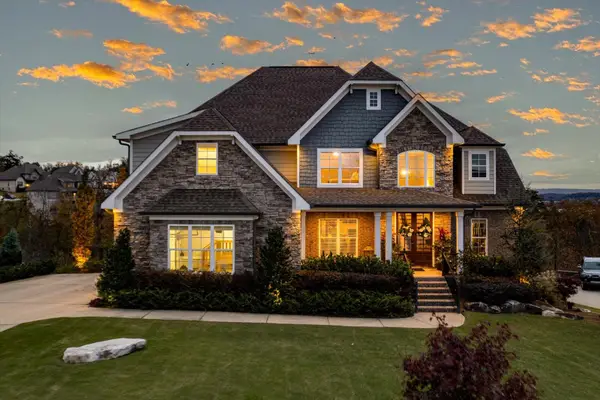10027 Caseview Drive, Harrison, TN 37341
Local realty services provided by:Better Homes and Gardens Real Estate Signature Brokers
10027 Caseview Drive,Harrison, TN 37341
$700,000
- 3 Beds
- 3 Baths
- 2,678 sq. ft.
- Single family
- Pending
Listed by: tim west
Office: keller williams realty
MLS#:1518230
Source:TN_CAR
Price summary
- Price:$700,000
- Price per sq. ft.:$261.39
About this home
Harrison, near the lake, meticulously maintained, neat, clean and ready to move in! From the circle drive, manicured lawn, and massive front porch, with stone and wood accents, tongue and groove ceiling and metal roofing you'll know you want to sit, rock, relax and stay a while, to the private, fenced back yard with three levels of outdoor space for your entertaining, morning coffee, and room for the whole family, you'll find this gorgeous home has everything. Modern, mixed with rustic and rugged yet having refined finishes, it's the perfect combination for today's living with lots of soft lighting, quartz counters, custom cabinetry, gleaming hardwoods, soaring 21 ft great room ceiling, exposed beams, transom windows ,luxurious primary suite with spa-like bath, mixed with tons of storage, custom closets, unfinished (plumb stubbed basement) for gear and equipment with room to expand as well, just four miles to Harrison Bay State Park for boating. Split bedroom floor plan for privacy, plus loft den and half bath up, finished exercise/bonus/office flex space down, hot tub, and second lot next door included. This home has so much to offer, see it today!
Contact an agent
Home facts
- Year built:2018
- Listing ID #:1518230
- Added:98 day(s) ago
- Updated:November 14, 2025 at 08:39 AM
Rooms and interior
- Bedrooms:3
- Total bathrooms:3
- Full bathrooms:2
- Half bathrooms:1
- Living area:2,678 sq. ft.
Heating and cooling
- Cooling:Ceiling Fan(s), Central Air, Multi Units
- Heating:Central, Electric, Heating
Structure and exterior
- Roof:Metal, Shingle
- Year built:2018
- Building area:2,678 sq. ft.
- Lot area:1.68 Acres
Utilities
- Water:Public, Water Connected
- Sewer:Septic Tank
Finances and disclosures
- Price:$700,000
- Price per sq. ft.:$261.39
- Tax amount:$2,425
New listings near 10027 Caseview Drive
- New
 $275,000Active3 beds 1 baths1,325 sq. ft.
$275,000Active3 beds 1 baths1,325 sq. ft.11331 Thatch Road, Harrison, TN 37341
MLS# 20255344Listed by: KW CLEVELAND - New
 $875,000Active4 beds 4 baths3,400 sq. ft.
$875,000Active4 beds 4 baths3,400 sq. ft.5943 Eaglemont Drive, Chattanooga, TN 37416
MLS# 1523813Listed by: 1 PERCENT LISTS SCENIC CITY - New
 $295,000Active3 beds 1 baths1,092 sq. ft.
$295,000Active3 beds 1 baths1,092 sq. ft.7009 Igou Ferry Road, Harrison, TN 37341
MLS# 1523797Listed by: CRYE-LEIKE REALTORS - New
 $250,000Active4 beds 3 baths2,240 sq. ft.
$250,000Active4 beds 3 baths2,240 sq. ft.6829 Ramsey Town Road, Harrison, TN 37341
MLS# 1523714Listed by: KELLER WILLIAMS REALTY  $719,000Pending5 beds 4 baths3,218 sq. ft.
$719,000Pending5 beds 4 baths3,218 sq. ft.5214 Abigail Lane #19, Chattanooga, TN 37416
MLS# 1523571Listed by: KELLER WILLIAMS REALTY $159,900Pending0.28 Acres
$159,900Pending0.28 Acres6352 Lynn Road, Harrison, TN 37341
MLS# 1523483Listed by: KELLER WILLIAMS REALTY- New
 $60,000Active0.8 Acres
$60,000Active0.8 Acres20 Wallaby Way, Harrison, TN 37341
MLS# 1523415Listed by: HORIZON SOTHEBY'S INTERNATIONAL REALTY - New
 $60,000Active0.79 Acres
$60,000Active0.79 Acres42 Wallaby Way, Harrison, TN 37341
MLS# 1523416Listed by: HORIZON SOTHEBY'S INTERNATIONAL REALTY - New
 $60,000Active1.37 Acres
$60,000Active1.37 Acres64 Wallaby Way, Harrison, TN 37341
MLS# 1523418Listed by: HORIZON SOTHEBY'S INTERNATIONAL REALTY - New
 $60,000Active1.52 Acres
$60,000Active1.52 Acres7349 Banther Road, Harrison, TN 37341
MLS# 1523419Listed by: HORIZON SOTHEBY'S INTERNATIONAL REALTY
