5665 Willow Point Lane, Harrison, TN 37341
Local realty services provided by:Better Homes and Gardens Real Estate Jackson Realty
5665 Willow Point Lane,Harrison, TN 37341
$597,000
- 3 Beds
- 3 Baths
- 2,032 sq. ft.
- Single family
- Active
Listed by:sherri w pratt
Office:horizon sotheby's international realty
MLS#:1523249
Source:TN_CAR
Price summary
- Price:$597,000
- Price per sq. ft.:$293.8
About this home
Looking for a peaceful, country setting with a beautiful lake view? Look no further than this brand new custom built home in Harrison where you also have 1/8 interest in the community lake lot. Every feature and aspect of this beauty was carefully chosen with impeccable taste. Upgraded windows and the covered front porch capture as much lake view as possible. Inside is warm and welcoming with gorgeous hardwood floors that lead you into the vaulted foyer and great room and pretty dining room. Such a nice white kitchen with loads of soft close cabinets topped with quartz, specialty brick backsplash and breakfast area to overlook your private backyard. Everyone in the family will appreciate the drop zone adjacent to the main level two car garage and laundry room, which has pretty cabinetry, built in sink and a quartz countertop. The spacious primary ensuite is on the main level and the bathroom fixtures, free standing tub, shower and tile choices are amazing! There's a guest half bath on the main level as well. Upstairs are two additional bedrooms plus a huge bonus room and another beautifully appointed full bath. If you love lake life, this is for you. Pack up snacks and launch your boat from the community lot across the street and enjoy a day on our beautiful Tennessee waterways! Another driveway leads to another two car garage where there is loads of basement storage with room to park your boat and toys. This brand new home crafted with Hardi board is set on a .65 acre cleared lot that is lined with trees for privacy. It will feel like you live in a private getaway each time you arrive home. Don't miss this opportunity.
Contact an agent
Home facts
- Year built:2025
- Listing ID #:1523249
- Added:1 day(s) ago
- Updated:November 02, 2025 at 03:43 PM
Rooms and interior
- Bedrooms:3
- Total bathrooms:3
- Full bathrooms:2
- Half bathrooms:1
- Living area:2,032 sq. ft.
Heating and cooling
- Cooling:Central Air
- Heating:Central, Electric, Heating
Structure and exterior
- Roof:Shingle
- Year built:2025
- Building area:2,032 sq. ft.
- Lot area:0.65 Acres
Utilities
- Water:Private, Water Connected
- Sewer:Septic Tank
Finances and disclosures
- Price:$597,000
- Price per sq. ft.:$293.8
- Tax amount:$335
New listings near 5665 Willow Point Lane
- New
 $295,000Active3 beds 3 baths2,826 sq. ft.
$295,000Active3 beds 3 baths2,826 sq. ft.8842 Lake Crest Circle, Chattanooga, TN 37416
MLS# 1523259Listed by: KELLER WILLIAMS REALTY - New
 $339,900Active3 beds 2 baths1,554 sq. ft.
$339,900Active3 beds 2 baths1,554 sq. ft.7523 Hydrus Drive, Harrison, TN 37341
MLS# 3037661Listed by: RE/MAX RENAISSANCE - New
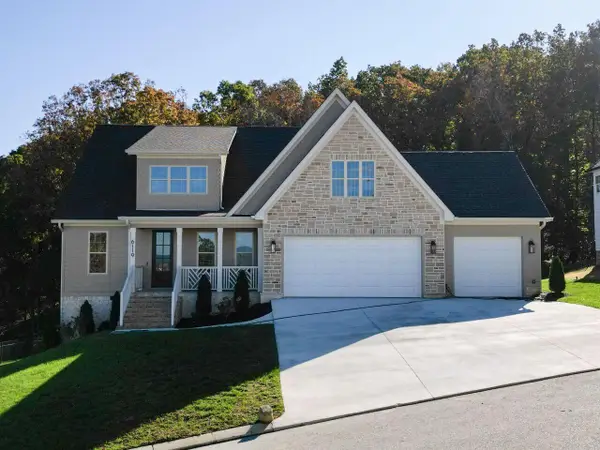 $599,000Active3 beds 3 baths2,751 sq. ft.
$599,000Active3 beds 3 baths2,751 sq. ft.6119 Cashmere Lane, Harrison, TN 37341
MLS# 1523220Listed by: EXP REALTY LLC - New
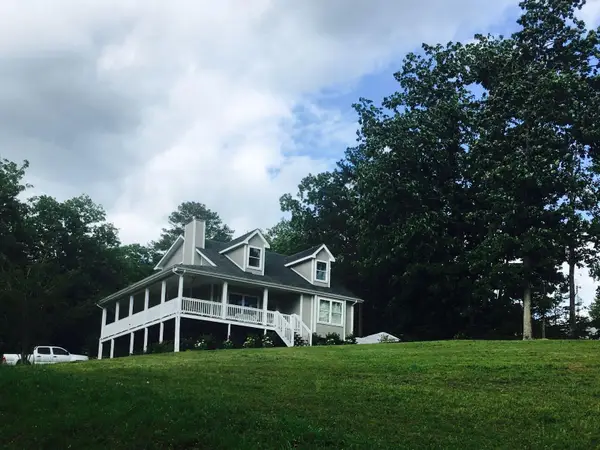 $415,000Active3 beds 3 baths1,700 sq. ft.
$415,000Active3 beds 3 baths1,700 sq. ft.6701 Cooley Road, Harrison, TN 37341
MLS# 1523141Listed by: RESULTSMLSCOM - New
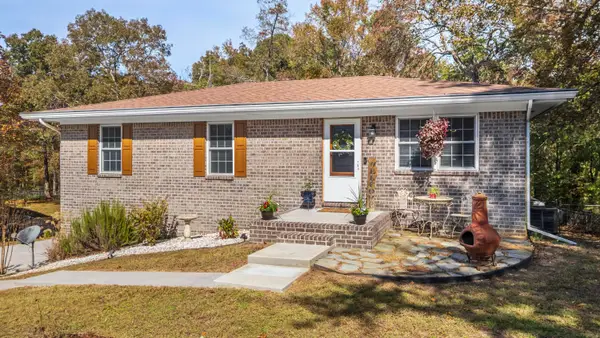 $309,000Active3 beds 2 baths1,131 sq. ft.
$309,000Active3 beds 2 baths1,131 sq. ft.7111 Fine Lane, Harrison, TN 37341
MLS# 1523025Listed by: KELLER WILLIAMS REALTY - New
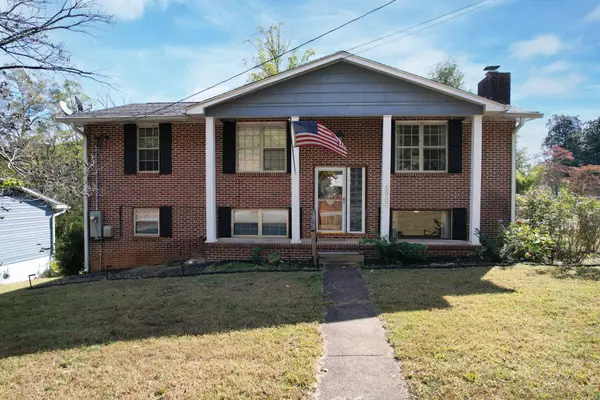 $335,000Active3 beds 2 baths2,250 sq. ft.
$335,000Active3 beds 2 baths2,250 sq. ft.5900 Tyner Lane, Harrison, TN 37341
MLS# 20255110Listed by: EXP REALTY - CLEVELAND - New
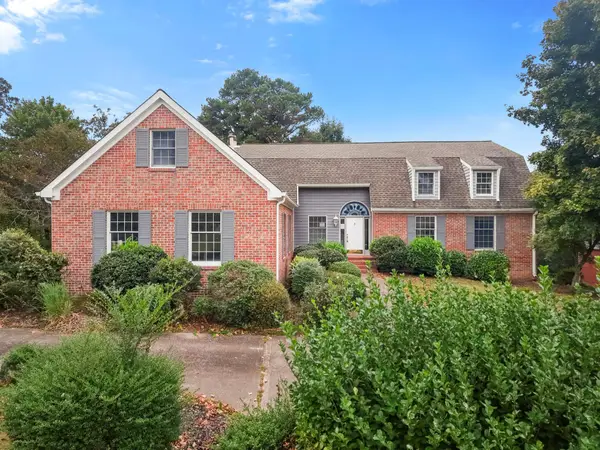 $600,000Active4 beds 3 baths3,787 sq. ft.
$600,000Active4 beds 3 baths3,787 sq. ft.5818 Rainbow Springs Drive, Chattanooga, TN 37416
MLS# 1522913Listed by: RE/MAX PROPERTIES - New
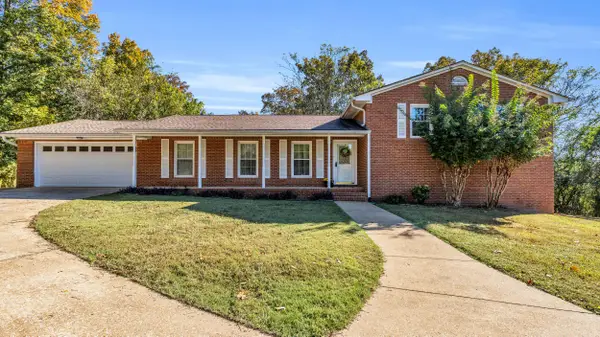 $489,000Active4 beds 4 baths2,687 sq. ft.
$489,000Active4 beds 4 baths2,687 sq. ft.6442 Bayshore Drive, Harrison, TN 37341
MLS# 1522877Listed by: RE/MAX RENAISSANCE REALTORS - New
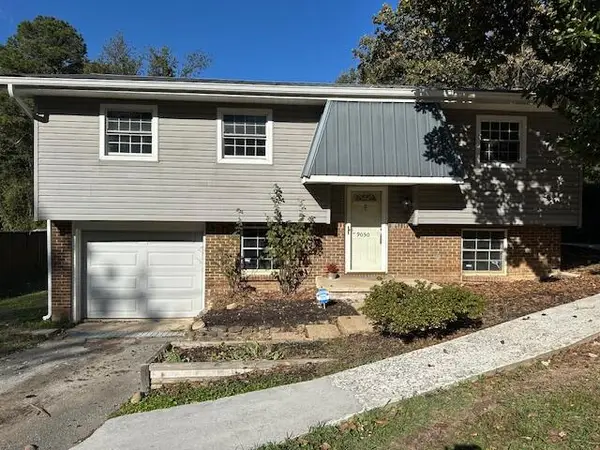 $185,000Active3 beds 1 baths1,237 sq. ft.
$185,000Active3 beds 1 baths1,237 sq. ft.9050 Wooten Road, Chattanooga, TN 37416
MLS# 1522867Listed by: HORIZON SOTHEBY'S INTERNATIONAL REALTY
