6918 Sims Road, Harrison, TN 37341
Local realty services provided by:Better Homes and Gardens Real Estate Signature Brokers
6918 Sims Road,Harrison, TN 37341
$445,000
- 3 Beds
- 2 Baths
- 1,652 sq. ft.
- Single family
- Active
Listed by:kaylan libby
Office:real estate partners chattanooga llc.
MLS#:1519869
Source:TN_CAR
Price summary
- Price:$445,000
- Price per sq. ft.:$269.37
About this home
Welcome to this stunning custom-built one level home offering the perfect blend of comfort, functionality, and space. Nestled on 1.41 acres of fully usable land, this 3-bedroom, 2-bathroom residence is thoughtfully designed for both everyday living and entertaining. Inside, you'll find an open-concept layout with a spacious living area, high ceilings, and abundant natural light. The well-appointed kitchen features modern appliances and ample counter space. The primary suite offers a peaceful retreat with a private en-suite bathroom and generous closet space. Two additional bedrooms provide flexibility for guests, a home office, or growing families. Outside, the expansive lot is a rare find—flat and fully usable, with plenty of room for gardening, outdoor recreation, or even a future pool. There is a fenced in yard with much room to expand. A circular driveway for easy assess to street and lots of parking and an RV hookup. There is a beautiful screened in porch as well!
The oversized garage offers ample space for vehicles, a workshop, or extra storage. Whether you're looking for privacy, space to grow, or a move-in-ready home with custom charm, this property delivers.
Contact an agent
Home facts
- Year built:2010
- Listing ID #:1519869
- Added:4 day(s) ago
- Updated:September 07, 2025 at 10:53 PM
Rooms and interior
- Bedrooms:3
- Total bathrooms:2
- Full bathrooms:2
- Living area:1,652 sq. ft.
Heating and cooling
- Cooling:Central Air, Electric
- Heating:Central, Electric, Heating
Structure and exterior
- Roof:Shingle
- Year built:2010
- Building area:1,652 sq. ft.
- Lot area:1.41 Acres
Utilities
- Water:Public, Water Connected
- Sewer:Septic Tank
Finances and disclosures
- Price:$445,000
- Price per sq. ft.:$269.37
- Tax amount:$1,358
New listings near 6918 Sims Road
- New
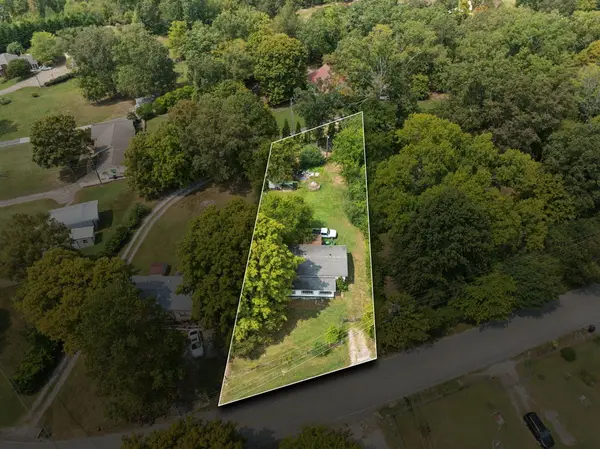 $150,000Active3 beds 2 baths1,486 sq. ft.
$150,000Active3 beds 2 baths1,486 sq. ft.7503 Davis Mill Road, Harrison, TN 37341
MLS# 1520110Listed by: EXP REALTY LLC - New
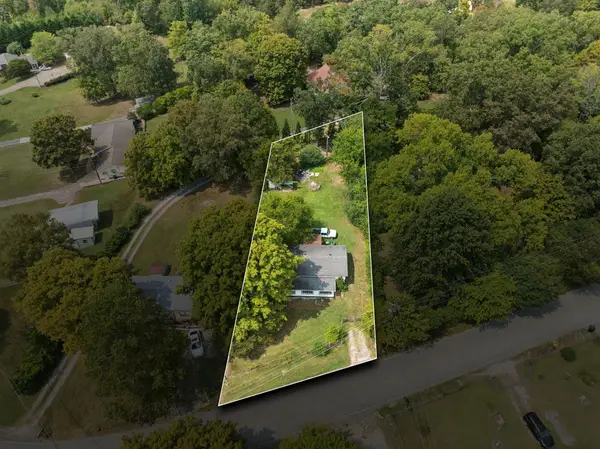 $150,000Active3 beds 2 baths1,486 sq. ft.
$150,000Active3 beds 2 baths1,486 sq. ft.7503 Davis Mill Road, Harrison, TN 37341
MLS# 2990721Listed by: EXP REALTY - Open Sun, 2 to 4pmNew
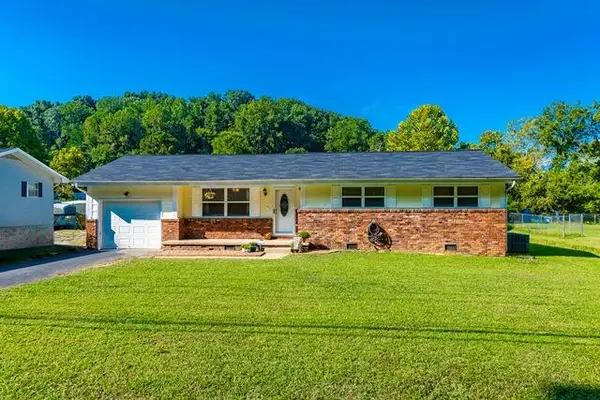 $280,000Active3 beds 2 baths1,297 sq. ft.
$280,000Active3 beds 2 baths1,297 sq. ft.6213 Harrison Ooltewah Road, Harrison, TN 37341
MLS# 1520027Listed by: RE/MAX PROPERTIES - New
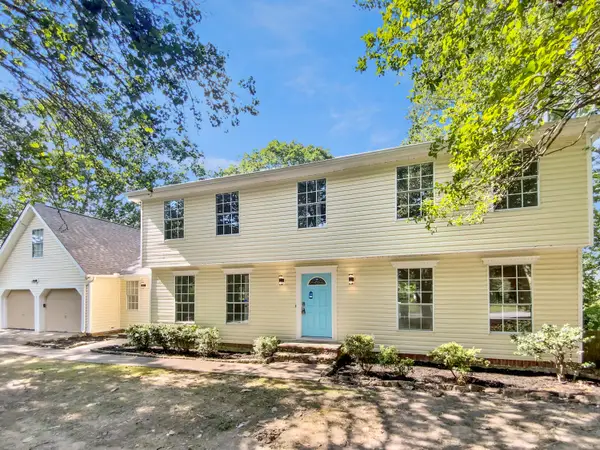 $425,000Active4 beds 4 baths3,110 sq. ft.
$425,000Active4 beds 4 baths3,110 sq. ft.6113 Shadyway Lane, Chattanooga, TN 37416
MLS# 1519999Listed by: OPENDOOR BROKERAGE LLC - New
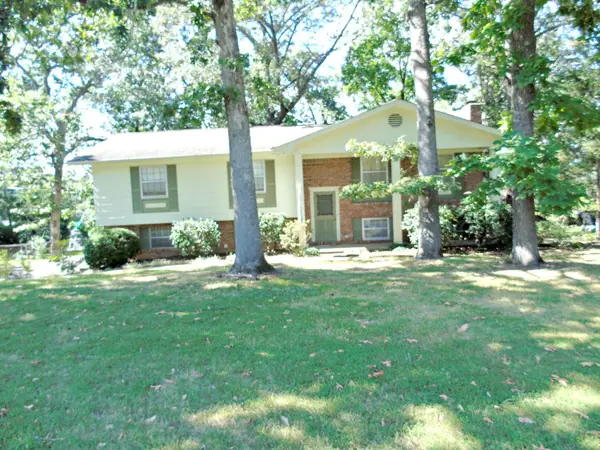 $294,900Active3 beds 3 baths2,152 sq. ft.
$294,900Active3 beds 3 baths2,152 sq. ft.9209 Ramblewood Drive, Harrison, TN 37341
MLS# 1519935Listed by: REAL ESTATE PARTNERS CHATTANOOGA LLC - New
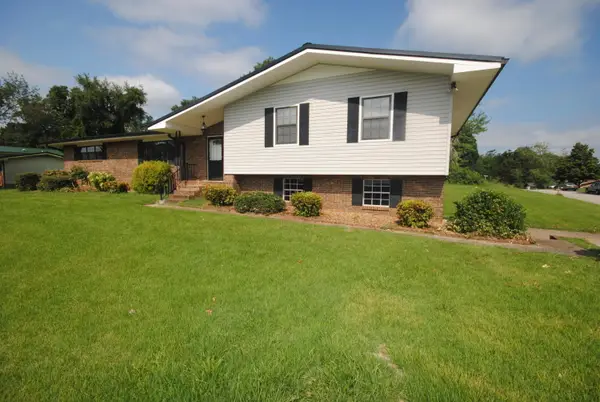 $300,000Active3 beds 2 baths1,732 sq. ft.
$300,000Active3 beds 2 baths1,732 sq. ft.9148 Westminister Circle Drive, Chattanooga, TN 37416
MLS# 1519794Listed by: LANSFORD REALTY & PROP. MNGMT. - New
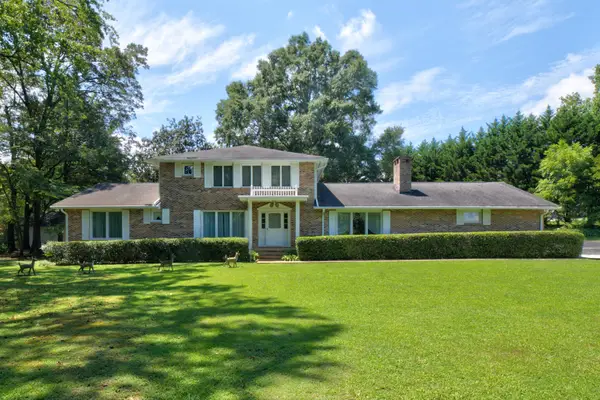 $900,000Active5 beds 3 baths2,914 sq. ft.
$900,000Active5 beds 3 baths2,914 sq. ft.9113 Edgewater Road, Chattanooga, TN 37416
MLS# 1519776Listed by: REAL ESTATE PARTNERS CHATTANOOGA LLC - New
 $409,000Active2 beds 2 baths1,400 sq. ft.
$409,000Active2 beds 2 baths1,400 sq. ft.6300 Davis Hill Road, Harrison, TN 37341
MLS# 1519753Listed by: KELLER WILLIAMS REALTY - New
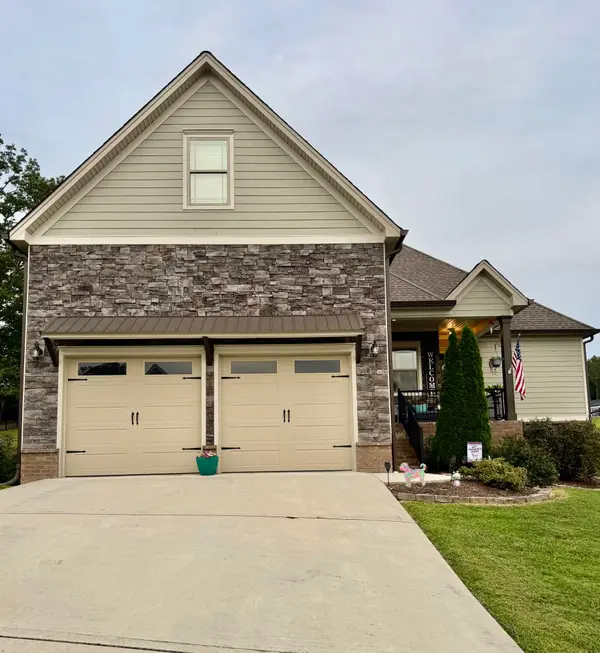 $499,900Active4 beds 3 baths2,000 sq. ft.
$499,900Active4 beds 3 baths2,000 sq. ft.6306 Stoney River Drive, Harrison, TN 37341
MLS# 20254112Listed by: WEICHERT REALTORS-THE SPACE PLACE
