9209 Ramblewood Drive, Harrison, TN 37341
Local realty services provided by:Better Homes and Gardens Real Estate Signature Brokers
9209 Ramblewood Drive,Harrison, TN 37341
$294,900
- 3 Beds
- 3 Baths
- 2,152 sq. ft.
- Single family
- Pending
Listed by:gil patton
Office:real estate partners chattanooga llc.
MLS#:1519935
Source:TN_CAR
Price summary
- Price:$294,900
- Price per sq. ft.:$137.04
About this home
Beautiful multi-colored red brick & frame exterior two level home with covered front porch. living, separate dining room & eat-in kitchen. Updated glass top range & hood vent. Kitchen Cabinets just painted. Closet kitchen pantry. The den has a wood burning fireplace plus a large bonus room, office, workout or pool table room. Excellent closet space with organizers and a large portion of the attic is floored for storage. The main bedroom is oversized has two closets. The main BR bath has a modeled full bath, new flooring & toilet. Separate vanity area with large mirror. Newer Amana condenser cooling unit in back. New how water heater. Large deck off dining room with sliding glass door. Lots of floored attic space. Same owner last 40+ years. Great neighborhood& lots of backyard for kids. Not to far out Hwy. 58. Near the new Weigle's on 58. One year home protection plan by Home Security of America
furnished by the seller.
Contact an agent
Home facts
- Year built:1969
- Listing ID #:1519935
- Added:54 day(s) ago
- Updated:October 17, 2025 at 10:07 PM
Rooms and interior
- Bedrooms:3
- Total bathrooms:3
- Full bathrooms:2
- Half bathrooms:1
- Living area:2,152 sq. ft.
Heating and cooling
- Cooling:Central Air, Electric
- Heating:Central, Electric, Heat Pump, Heating
Structure and exterior
- Roof:Shingle
- Year built:1969
- Building area:2,152 sq. ft.
- Lot area:0.5 Acres
Utilities
- Water:Water Connected
- Sewer:Septic Tank, Sewer Not Available
Finances and disclosures
- Price:$294,900
- Price per sq. ft.:$137.04
- Tax amount:$1,047
New listings near 9209 Ramblewood Drive
- New
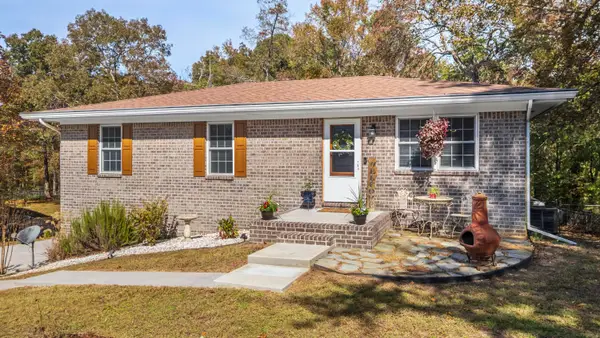 $309,000Active3 beds 2 baths1,131 sq. ft.
$309,000Active3 beds 2 baths1,131 sq. ft.7111 Fine Lane, Harrison, TN 37341
MLS# 1523025Listed by: KELLER WILLIAMS REALTY - New
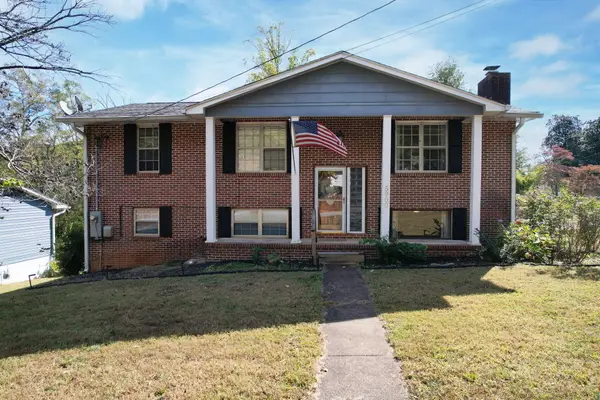 $335,000Active3 beds 2 baths2,250 sq. ft.
$335,000Active3 beds 2 baths2,250 sq. ft.5900 Tyner Lane, Harrison, TN 37341
MLS# 1523003Listed by: EXP REALTY LLC - New
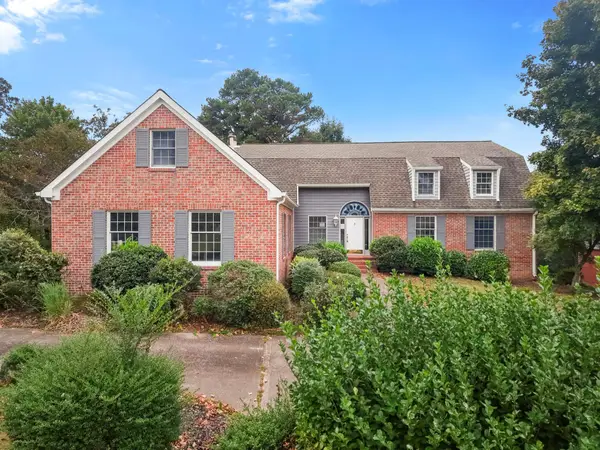 $600,000Active4 beds 3 baths3,787 sq. ft.
$600,000Active4 beds 3 baths3,787 sq. ft.5818 Rainbow Springs Drive, Chattanooga, TN 37416
MLS# 1522913Listed by: RE/MAX PROPERTIES - New
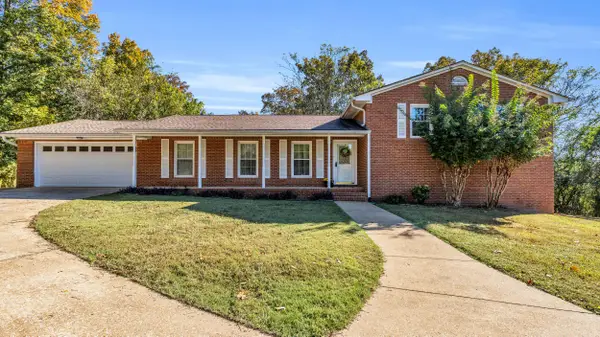 $489,000Active4 beds 4 baths2,687 sq. ft.
$489,000Active4 beds 4 baths2,687 sq. ft.6442 Bayshore Drive, Harrison, TN 37341
MLS# 1522877Listed by: RE/MAX RENAISSANCE REALTORS - New
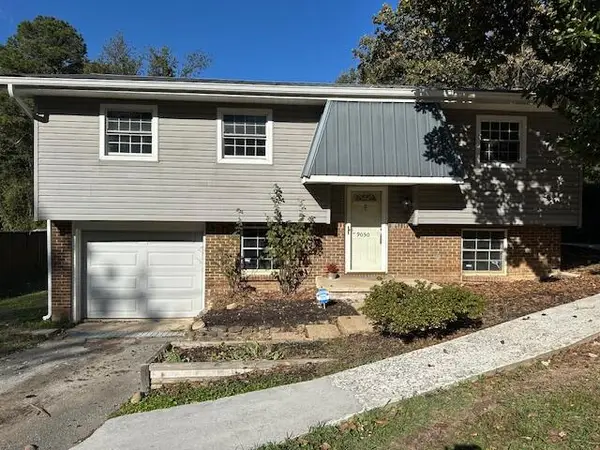 $185,000Active3 beds 1 baths1,237 sq. ft.
$185,000Active3 beds 1 baths1,237 sq. ft.9050 Wooten Road, Chattanooga, TN 37416
MLS# 1522867Listed by: HORIZON SOTHEBY'S INTERNATIONAL REALTY - New
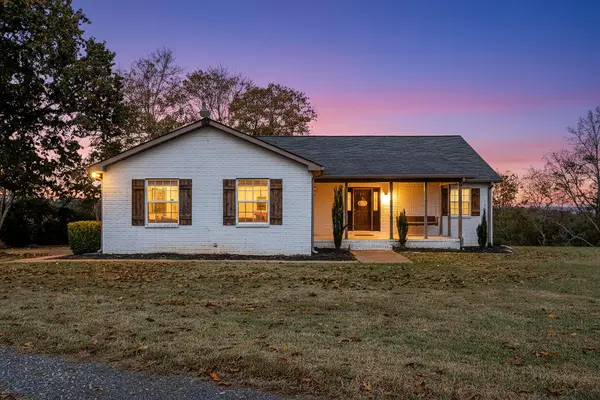 $629,000Active2 beds 3 baths3,666 sq. ft.
$629,000Active2 beds 3 baths3,666 sq. ft.8971 Kevin Lane, Harrison, TN 37341
MLS# 1522860Listed by: KELLER WILLIAMS REALTY - New
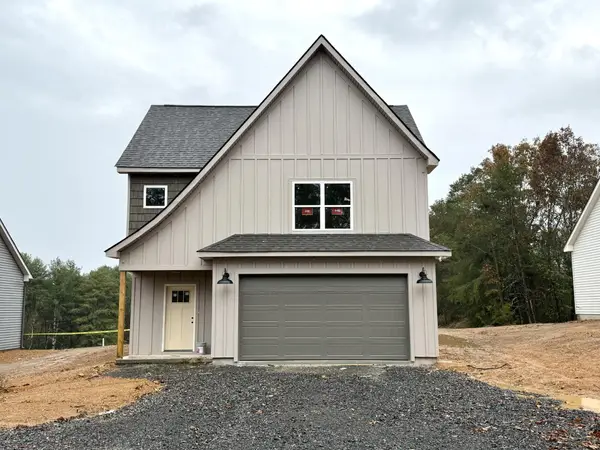 $449,000Active3 beds 3 baths2,200 sq. ft.
$449,000Active3 beds 3 baths2,200 sq. ft.9680 Birchwood Pike, Harrison, TN 37341
MLS# 3032793Listed by: GREATER DOWNTOWN REALTY DBA KELLER WILLIAMS REALTY - New
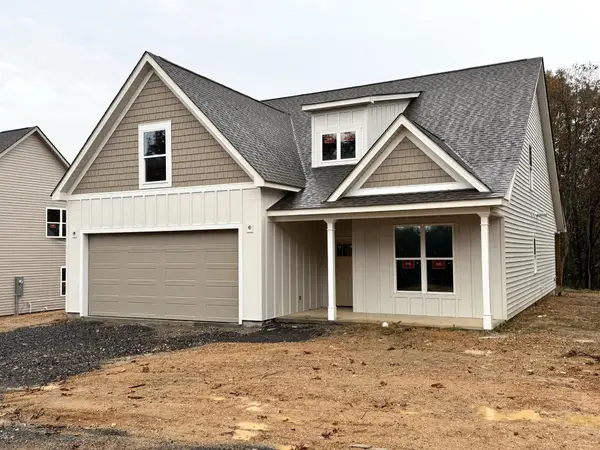 $489,000Active3 beds 4 baths2,375 sq. ft.
$489,000Active3 beds 4 baths2,375 sq. ft.9668 Birchwood Pike, Harrison, TN 37341
MLS# 3032813Listed by: GREATER DOWNTOWN REALTY DBA KELLER WILLIAMS REALTY - Open Wed, 5 to 7pmNew
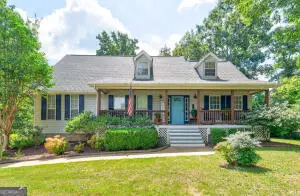 $395,000Active3 beds 3 baths2,403 sq. ft.
$395,000Active3 beds 3 baths2,403 sq. ft.10908 Possum Trail Road, Harrison, TN 37341
MLS# 10629962Listed by: Crye-Leike, Realtors - New
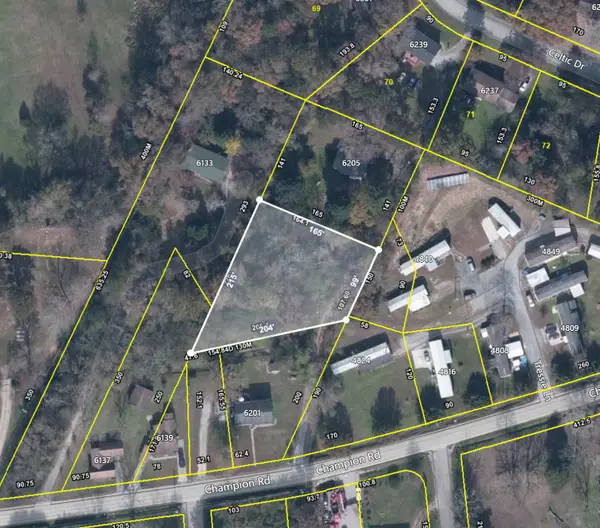 $25,000Active0.59 Acres
$25,000Active0.59 Acres0 Champion Road, Chattanooga, TN 37416
MLS# 1522621Listed by: ELITE PROPERTIES
