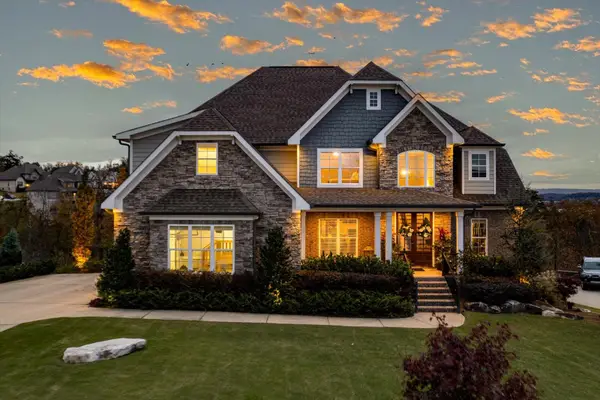8110 Pierpoint Drive, Harrison, TN 37341
Local realty services provided by:Better Homes and Gardens Real Estate Jackson Realty
8110 Pierpoint Drive,Harrison, TN 37341
$1,785,000
- 4 Beds
- 5 Baths
- 3,753 sq. ft.
- Single family
- Pending
Listed by: james perry
Office: the james company real estate brokers & development
MLS#:1512398
Source:TN_CAR
Price summary
- Price:$1,785,000
- Price per sq. ft.:$475.62
- Monthly HOA dues:$10.42
About this home
A rare find! Year around deep water lakefront home. 171 ft of waterfrontage. Breathtaking views of the lake throughout. Ambiance galore. Prime location on a quiet cul-de-sac street. Excellent topography. Solitude with privacy. Quaility custom features throughout. 2 master suites. Total of 4 bedrooms, 3 full baths, 2 half baths(one half bath is for outdoor use) with additional washer & dryer hookups & ice maker. 3 mountain stone fireplaces w/gas logs and hand hewened mantles. Tile floors throughout(ideal for a lake home). Gourmet kitchen features custom hardwood cabinetry w/dovetail craftmenship and pull out pantry drawers, quartz countertops, designer stainless steel appliances(refrigerator, gas cook top, microwave and dishwasher), large eat-in kitchen(features waincoting) great for family gatherings. 2 story foyer features 11.5ft ceiling w/open air hardwood staircase. Large family room with mountainstone fireplace with gas logs. Game room/bonus room. Lots of windows & glass doors for much natural light. Privacy decks and patios. Lush landscaping. Custom built 22ftx22ft screened porch pavilion w/raised seam metal roof features a timber frame and beamed construction with mountainstone floors. 16ft tongue & groove cathedral ceiling. Includes brick fireplace(#3) w/hand hewned mantle, wet bar, & refrigerator. Mountainstone sidewalks with accent lighting and a lakeside mountainstone patio includes a woodburning fire pit. All designed for lakefront living at its best. Note: screened porch/pavilion building includes a large storage room for all your lakefront accessories. Concrete golf cart driveway & parking pad services the boathouse and waterfront for easy access. The waterfront features a low maintenance permanent dock, with a floating dock, sea wall, swim ramp for pets, etc., custom boat house, with a raised seamed metal roof, 2 boat slips(approx 24'Lx11'W). Too many features to mention. By exclusive appointment only.
Contact an agent
Home facts
- Year built:1976
- Listing ID #:1512398
- Added:175 day(s) ago
- Updated:November 14, 2025 at 08:39 AM
Rooms and interior
- Bedrooms:4
- Total bathrooms:5
- Full bathrooms:3
- Living area:3,753 sq. ft.
Heating and cooling
- Cooling:Central Air
- Heating:Central, Heating
Structure and exterior
- Roof:Asphalt, Metal, Shingle
- Year built:1976
- Building area:3,753 sq. ft.
- Lot area:0.49 Acres
Utilities
- Water:Public, Water Available
- Sewer:Septic Tank
Finances and disclosures
- Price:$1,785,000
- Price per sq. ft.:$475.62
- Tax amount:$3,636
New listings near 8110 Pierpoint Drive
- New
 $275,000Active3 beds 1 baths1,325 sq. ft.
$275,000Active3 beds 1 baths1,325 sq. ft.11331 Thatch Road, Harrison, TN 37341
MLS# 20255344Listed by: KW CLEVELAND - New
 $875,000Active4 beds 4 baths3,400 sq. ft.
$875,000Active4 beds 4 baths3,400 sq. ft.5943 Eaglemont Drive, Chattanooga, TN 37416
MLS# 1523813Listed by: 1 PERCENT LISTS SCENIC CITY - New
 $295,000Active3 beds 1 baths1,092 sq. ft.
$295,000Active3 beds 1 baths1,092 sq. ft.7009 Igou Ferry Road, Harrison, TN 37341
MLS# 1523797Listed by: CRYE-LEIKE REALTORS - New
 $250,000Active4 beds 3 baths2,240 sq. ft.
$250,000Active4 beds 3 baths2,240 sq. ft.6829 Ramsey Town Road, Harrison, TN 37341
MLS# 1523714Listed by: KELLER WILLIAMS REALTY  $719,000Pending5 beds 4 baths3,218 sq. ft.
$719,000Pending5 beds 4 baths3,218 sq. ft.5214 Abigail Lane #19, Chattanooga, TN 37416
MLS# 1523571Listed by: KELLER WILLIAMS REALTY $159,900Pending0.28 Acres
$159,900Pending0.28 Acres6352 Lynn Road, Harrison, TN 37341
MLS# 1523483Listed by: KELLER WILLIAMS REALTY- New
 $60,000Active0.8 Acres
$60,000Active0.8 Acres20 Wallaby Way, Harrison, TN 37341
MLS# 1523415Listed by: HORIZON SOTHEBY'S INTERNATIONAL REALTY - New
 $60,000Active0.79 Acres
$60,000Active0.79 Acres42 Wallaby Way, Harrison, TN 37341
MLS# 1523416Listed by: HORIZON SOTHEBY'S INTERNATIONAL REALTY - New
 $60,000Active1.37 Acres
$60,000Active1.37 Acres64 Wallaby Way, Harrison, TN 37341
MLS# 1523418Listed by: HORIZON SOTHEBY'S INTERNATIONAL REALTY - New
 $60,000Active1.52 Acres
$60,000Active1.52 Acres7349 Banther Road, Harrison, TN 37341
MLS# 1523419Listed by: HORIZON SOTHEBY'S INTERNATIONAL REALTY
