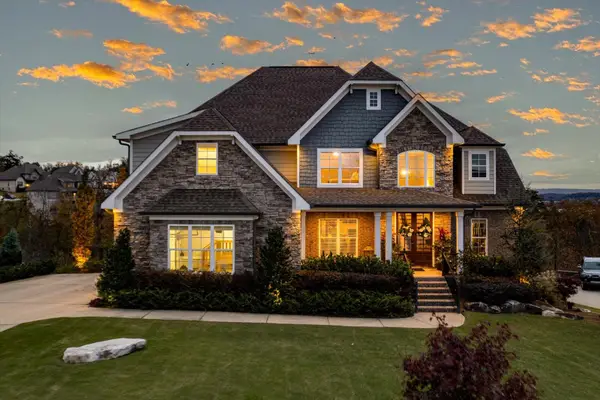8124 Pierpoint Drive, Harrison, TN 37341
Local realty services provided by:Better Homes and Gardens Real Estate Jackson Realty
8124 Pierpoint Drive,Harrison, TN 37341
$994,900
- 3 Beds
- 4 Baths
- 3,725 sq. ft.
- Single family
- Active
Listed by: rachel c bruner, kristin porter
Office: keller williams realty
MLS#:1522540
Source:TN_CAR
Price summary
- Price:$994,900
- Price per sq. ft.:$267.09
About this home
Welcome to your lakefront retreat on beautiful Lake Chickamauga! This all-brick ranch in the established Island Point community offers over 3,700 square feet of living space and the perfect blend of comfort, function, and lake enjoyment. From the moment you arrive, you'll appreciate the level driveway, side-entry 3-car garage, and inviting covered front porch that sets the tone for what awaits inside. Step into a bright and welcoming main level featuring a spacious primary suite, a formal dining room, and an office that can easily serve as a guest room. The open kitchen and family room create a natural gathering space, complete with a cozy fireplace and brand-new deck that spans the back of the homeperfect for taking in the stunning lake views or hosting sunset dinners. A convenient half bath and mud/laundry room add everyday practicality.
Upstairs, you'll find two completely renovated bedrooms with a fresh full bath featuring new tile flooring and tub surround. The finished basement offers endless flexibilitytwo large recreation areas ideal for a movie room, gym, game-day hangout, or fourth bedroom area, full bath, and 4th garage bay. The basement has all new Renewal by Anderson windows and french door with walkout access to a new concrete patio.
Outdoors, enjoy a gently sloped backyard leading to the water's edge with approximately 120 feet of lakefront-age. Complete with a floating dock and boathousethe perfect setup for boating, skiing, and fishing enthusiasts. Whether you're unwinding on the deck, watching the sunrise over the water, or cruising out for an afternoon on the lake, this property is designed for those who truly love lake life.
All of this comes with community amenities including tennis and basketball courts, and a prime location just minutes to Hwy 58, Ooltewah, Hampton Creek Golf Course, Harrison Bay State Park, and shopping at Cambridge Square.
Experience the best of lakefront living in this beautiful Harrison homewhere every day feels like a getaway.
Contact an agent
Home facts
- Year built:1977
- Listing ID #:1522540
- Added:28 day(s) ago
- Updated:November 14, 2025 at 03:46 PM
Rooms and interior
- Bedrooms:3
- Total bathrooms:4
- Full bathrooms:3
- Half bathrooms:1
- Living area:3,725 sq. ft.
Heating and cooling
- Cooling:Central Air, Electric, Multi Units
- Heating:Ceiling, Heating
Structure and exterior
- Roof:Asphalt, Rolled/Hot Mop
- Year built:1977
- Building area:3,725 sq. ft.
- Lot area:0.59 Acres
Utilities
- Water:Public, Water Connected
- Sewer:Septic Tank
Finances and disclosures
- Price:$994,900
- Price per sq. ft.:$267.09
- Tax amount:$2,848
New listings near 8124 Pierpoint Drive
- New
 $275,000Active3 beds 1 baths1,325 sq. ft.
$275,000Active3 beds 1 baths1,325 sq. ft.11331 Thatch Road, Harrison, TN 37341
MLS# 20255344Listed by: KW CLEVELAND - New
 $875,000Active4 beds 4 baths3,400 sq. ft.
$875,000Active4 beds 4 baths3,400 sq. ft.5943 Eaglemont Drive, Chattanooga, TN 37416
MLS# 1523813Listed by: 1 PERCENT LISTS SCENIC CITY - New
 $295,000Active3 beds 1 baths1,092 sq. ft.
$295,000Active3 beds 1 baths1,092 sq. ft.7009 Igou Ferry Road, Harrison, TN 37341
MLS# 1523797Listed by: CRYE-LEIKE REALTORS - New
 $250,000Active4 beds 3 baths2,240 sq. ft.
$250,000Active4 beds 3 baths2,240 sq. ft.6829 Ramsey Town Road, Harrison, TN 37341
MLS# 1523714Listed by: KELLER WILLIAMS REALTY  $719,000Pending5 beds 4 baths3,218 sq. ft.
$719,000Pending5 beds 4 baths3,218 sq. ft.5214 Abigail Lane #19, Chattanooga, TN 37416
MLS# 1523571Listed by: KELLER WILLIAMS REALTY $159,900Pending0.28 Acres
$159,900Pending0.28 Acres6352 Lynn Road, Harrison, TN 37341
MLS# 1523483Listed by: KELLER WILLIAMS REALTY- New
 $60,000Active0.8 Acres
$60,000Active0.8 Acres20 Wallaby Way, Harrison, TN 37341
MLS# 1523415Listed by: HORIZON SOTHEBY'S INTERNATIONAL REALTY - New
 $60,000Active0.79 Acres
$60,000Active0.79 Acres42 Wallaby Way, Harrison, TN 37341
MLS# 1523416Listed by: HORIZON SOTHEBY'S INTERNATIONAL REALTY - New
 $60,000Active1.37 Acres
$60,000Active1.37 Acres64 Wallaby Way, Harrison, TN 37341
MLS# 1523418Listed by: HORIZON SOTHEBY'S INTERNATIONAL REALTY - New
 $60,000Active1.52 Acres
$60,000Active1.52 Acres7349 Banther Road, Harrison, TN 37341
MLS# 1523419Listed by: HORIZON SOTHEBY'S INTERNATIONAL REALTY
