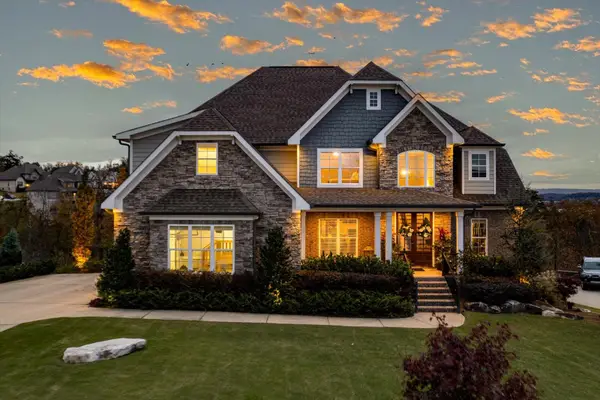9692 Birchwood Pike, Harrison, TN 37341
Local realty services provided by:Better Homes and Gardens Real Estate Jackson Realty
9692 Birchwood Pike,Harrison, TN 37341
$520,000
- 4 Beds
- 4 Baths
- 2,500 sq. ft.
- Single family
- Pending
Listed by: sean h smith
Office: keller williams realty
MLS#:1521527
Source:TN_CAR
Price summary
- Price:$520,000
- Price per sq. ft.:$208
About this home
Discover the perfect blend of comfort, convenience, and outdoor living in this brand-new 4-bedroom, 3.5-bath home by Ohana Homes. Nestled on over an acre with low county-only taxes and no HOA, this thoughtfully designed residence offers more than 2,500 sq. ft. of functional living space.
Step inside to find an open layout that balances everyday living with flexible spaces—featuring a dedicated home office, a spacious bonus room, and a covered back porch ideal for relaxing or entertaining. The heart of the home is designed for connection, with modern finishes, plenty of natural light, and room for both quiet evenings and lively gatherings.
Located just minutes from the lake, Bear Trace Golf Club, hiking trails, and some of the area's best fishing spots, this property is perfect for those who love to live close to nature without giving up convenience. Plus, you're only 25 minutes from the energy of Downtown Chattanooga, making it easy to enjoy the best of both worlds. With completion expected in just 45 days, you'll soon be able to move into the lifestyle you've been waiting for.
Contact an agent
Home facts
- Year built:2025
- Listing ID #:1521527
- Added:83 day(s) ago
- Updated:November 14, 2025 at 08:39 AM
Rooms and interior
- Bedrooms:4
- Total bathrooms:4
- Full bathrooms:3
- Half bathrooms:1
- Living area:2,500 sq. ft.
Heating and cooling
- Cooling:Central Air, Electric
- Heating:Central, Electric, Heating
Structure and exterior
- Roof:Shingle
- Year built:2025
- Building area:2,500 sq. ft.
- Lot area:1 Acres
Utilities
- Water:Public
- Sewer:Septic Tank
Finances and disclosures
- Price:$520,000
- Price per sq. ft.:$208
- Tax amount:$33
New listings near 9692 Birchwood Pike
- New
 $275,000Active3 beds 1 baths1,325 sq. ft.
$275,000Active3 beds 1 baths1,325 sq. ft.11331 Thatch Road, Harrison, TN 37341
MLS# 20255344Listed by: KW CLEVELAND - New
 $875,000Active4 beds 4 baths3,400 sq. ft.
$875,000Active4 beds 4 baths3,400 sq. ft.5943 Eaglemont Drive, Chattanooga, TN 37416
MLS# 1523813Listed by: 1 PERCENT LISTS SCENIC CITY - New
 $295,000Active3 beds 1 baths1,092 sq. ft.
$295,000Active3 beds 1 baths1,092 sq. ft.7009 Igou Ferry Road, Harrison, TN 37341
MLS# 1523797Listed by: CRYE-LEIKE REALTORS - New
 $250,000Active4 beds 3 baths2,240 sq. ft.
$250,000Active4 beds 3 baths2,240 sq. ft.6829 Ramsey Town Road, Harrison, TN 37341
MLS# 1523714Listed by: KELLER WILLIAMS REALTY  $719,000Pending5 beds 4 baths3,218 sq. ft.
$719,000Pending5 beds 4 baths3,218 sq. ft.5214 Abigail Lane #19, Chattanooga, TN 37416
MLS# 1523571Listed by: KELLER WILLIAMS REALTY $159,900Pending0.28 Acres
$159,900Pending0.28 Acres6352 Lynn Road, Harrison, TN 37341
MLS# 1523483Listed by: KELLER WILLIAMS REALTY- New
 $60,000Active0.8 Acres
$60,000Active0.8 Acres20 Wallaby Way, Harrison, TN 37341
MLS# 1523415Listed by: HORIZON SOTHEBY'S INTERNATIONAL REALTY - New
 $60,000Active0.79 Acres
$60,000Active0.79 Acres42 Wallaby Way, Harrison, TN 37341
MLS# 1523416Listed by: HORIZON SOTHEBY'S INTERNATIONAL REALTY - New
 $60,000Active1.37 Acres
$60,000Active1.37 Acres64 Wallaby Way, Harrison, TN 37341
MLS# 1523418Listed by: HORIZON SOTHEBY'S INTERNATIONAL REALTY - New
 $60,000Active1.52 Acres
$60,000Active1.52 Acres7349 Banther Road, Harrison, TN 37341
MLS# 1523419Listed by: HORIZON SOTHEBY'S INTERNATIONAL REALTY
