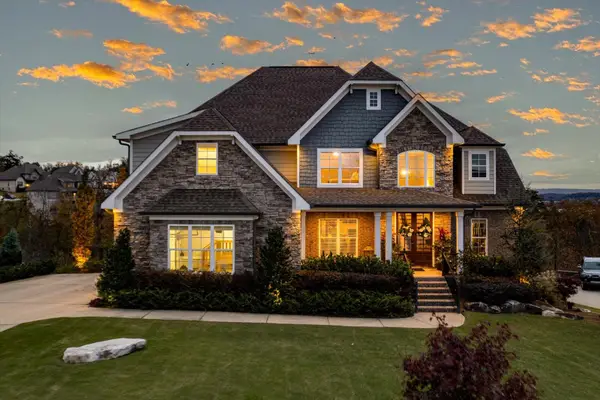9712 Birchwood Pike, Harrison, TN 37341
Local realty services provided by:Better Homes and Gardens Real Estate Signature Brokers
9712 Birchwood Pike,Harrison, TN 37341
$335,000
- 3 Beds
- 2 Baths
- 1,824 sq. ft.
- Single family
- Pending
Listed by: nick daugherty
Office: exp realty llc.
MLS#:1508697
Source:TN_CAR
Price summary
- Price:$335,000
- Price per sq. ft.:$183.66
About this home
Welcome to 9712 Birchwood Pike in Harrison, TN. This 1,824 sqft home offers space, versatility, and unbeatable storage! Nestled on a fully fenced 1.05-acre lot, this 3-bedroom, 2-bath home is perfect for those who need extra room for vehicles, hobbies, or outdoor living.
Inside, you'll find 2 bedrooms and 1 bath upstairs along with the kitchen and cozy living room. Head downstairs to an additional bedroom, home office, and 1 bath in the basement, offering flexibility for guests or a multi-generational living setup.
The real showstoppers of this property are the garage and carport. The 3-bay heated and cooled garage is perfect for car enthusiasts, mechanics, or anyone in need of a dream workspace. Attached is a 2-car lean-to, providing even more covered storage. Need even more space? The large carport is big enough to fit an RV or up to 3 additional vehicles!
With its expansive lot, fully fenced yard, and unbeatable storage options, this property is a rare find! If you're looking for a home that offers both comfortable living space and top-tier vehicle accommodations, this is the one for you. Don't miss out—schedule a showing today!
Contact an agent
Home facts
- Year built:1960
- Listing ID #:1508697
- Added:251 day(s) ago
- Updated:November 14, 2025 at 08:40 AM
Rooms and interior
- Bedrooms:3
- Total bathrooms:2
- Full bathrooms:2
- Living area:1,824 sq. ft.
Heating and cooling
- Cooling:Central Air, Electric
- Heating:Central, Heating, Propane
Structure and exterior
- Year built:1960
- Building area:1,824 sq. ft.
- Lot area:1.05 Acres
Utilities
- Water:Public, Water Connected
- Sewer:Septic Tank
Finances and disclosures
- Price:$335,000
- Price per sq. ft.:$183.66
- Tax amount:$750
New listings near 9712 Birchwood Pike
- New
 $275,000Active3 beds 1 baths1,325 sq. ft.
$275,000Active3 beds 1 baths1,325 sq. ft.11331 Thatch Road, Harrison, TN 37341
MLS# 20255344Listed by: KW CLEVELAND - New
 $875,000Active4 beds 4 baths3,400 sq. ft.
$875,000Active4 beds 4 baths3,400 sq. ft.5943 Eaglemont Drive, Chattanooga, TN 37416
MLS# 1523813Listed by: 1 PERCENT LISTS SCENIC CITY - New
 $295,000Active3 beds 1 baths1,092 sq. ft.
$295,000Active3 beds 1 baths1,092 sq. ft.7009 Igou Ferry Road, Harrison, TN 37341
MLS# 1523797Listed by: CRYE-LEIKE REALTORS - New
 $250,000Active4 beds 3 baths2,240 sq. ft.
$250,000Active4 beds 3 baths2,240 sq. ft.6829 Ramsey Town Road, Harrison, TN 37341
MLS# 1523714Listed by: KELLER WILLIAMS REALTY  $719,000Pending5 beds 4 baths3,218 sq. ft.
$719,000Pending5 beds 4 baths3,218 sq. ft.5214 Abigail Lane #19, Chattanooga, TN 37416
MLS# 1523571Listed by: KELLER WILLIAMS REALTY $159,900Pending0.28 Acres
$159,900Pending0.28 Acres6352 Lynn Road, Harrison, TN 37341
MLS# 1523483Listed by: KELLER WILLIAMS REALTY- New
 $60,000Active0.8 Acres
$60,000Active0.8 Acres20 Wallaby Way, Harrison, TN 37341
MLS# 1523415Listed by: HORIZON SOTHEBY'S INTERNATIONAL REALTY - New
 $60,000Active0.79 Acres
$60,000Active0.79 Acres42 Wallaby Way, Harrison, TN 37341
MLS# 1523416Listed by: HORIZON SOTHEBY'S INTERNATIONAL REALTY - New
 $60,000Active1.37 Acres
$60,000Active1.37 Acres64 Wallaby Way, Harrison, TN 37341
MLS# 1523418Listed by: HORIZON SOTHEBY'S INTERNATIONAL REALTY - New
 $60,000Active1.52 Acres
$60,000Active1.52 Acres7349 Banther Road, Harrison, TN 37341
MLS# 1523419Listed by: HORIZON SOTHEBY'S INTERNATIONAL REALTY
