222 Lincoln Drive, Harrogate, TN 37752
Local realty services provided by:Better Homes and Gardens Real Estate Gwin Realty
222 Lincoln Drive,Harrogate, TN 37752
$240,000
- 3 Beds
- 2 Baths
- 1,709 sq. ft.
- Single family
- Pending
Listed by: matt gibson
Office: coldwell banker bisceglia real
MLS#:1309012
Source:TN_KAAR
Price summary
- Price:$240,000
- Price per sq. ft.:$140.43
About this home
222 Lincoln Dr in Harrogate, TN is a charming split-level single-family home offering approximately 1,709 square feet of living space. The design emphasizes both comfort and flexibility, making it ideal for families or even investors eyeing strong rental potential. Upstairs, you'll find three spacious bedrooms accompanied by a full bathroom, ensuring ample privacy and functionality for everyone in the household. Downstairs reveals a generous den complete with its own full bathroom and a fireplace that adds a cozy, inviting ambiance—a perfect retreat for evenings or when hosting guests. The inclusion of a washer and dryer hookup downstairs further enhances the convenience of the home's layout. The property's exterior is as appealing as its interior. Set on a 0.35-acre lot, the level backyard is an outdoor haven, ideal for future enhancements like a pool or even a firepit. The chain link fence not only secures the space but also makes it pet-friendly, catering to animal lovers. Modern updates, such as the heat pump, provide both peace of mind and energy efficiency. Parking and storage are well-considered here as well. You have the benefit of a detached, two-car garage measuring about 24 x 24, along with an attached single-car carport, ensuring additional parking and convenience for you and your guests. The practical aspects of this home, combined with its strategic location—just five minutes from LMU—make it a particularly attractive find in today's real estate market. This property has garnered attention not only for its unique layout and multiple living areas but also for its potential as a long-term or short-term rental investment. With its solid construction, favorable features, and a solid price point, 222 Lincoln Dr stands out as a rare gem ready for its next chapter. Call or text today!
Contact an agent
Home facts
- Year built:1979
- Listing ID #:1309012
- Added:119 day(s) ago
- Updated:November 15, 2025 at 09:06 AM
Rooms and interior
- Bedrooms:3
- Total bathrooms:2
- Full bathrooms:2
- Living area:1,709 sq. ft.
Heating and cooling
- Cooling:Central Cooling
- Heating:Central, Electric
Structure and exterior
- Year built:1979
- Building area:1,709 sq. ft.
- Lot area:0.35 Acres
Schools
- High school:Cumberland Gap
- Middle school:H Y Livesay
- Elementary school:Ellen Myers
Utilities
- Sewer:Septic Tank
Finances and disclosures
- Price:$240,000
- Price per sq. ft.:$140.43
New listings near 222 Lincoln Drive
- New
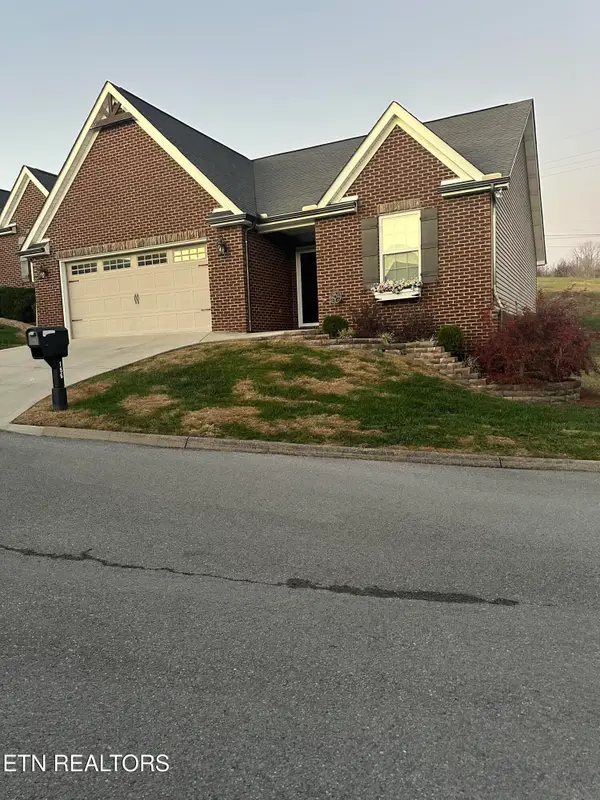 $326,900Active2 beds 2 baths1,156 sq. ft.
$326,900Active2 beds 2 baths1,156 sq. ft.156 Stonefield Drive, Harrogate, TN 37752
MLS# 1321988Listed by: CENTURY 21 VIRGINIA WILDER REAL ESTATE - New
 $38,500Active4.1 Acres
$38,500Active4.1 AcresRamsey Hollow Rd, Harrogate, TN 37752
MLS# 1321942Listed by: ALCO BUILDERS & REALTY CO - New
 $275,000Active3 beds 2 baths1,780 sq. ft.
$275,000Active3 beds 2 baths1,780 sq. ft.146 Brittain Drive, Harrogate, TN 37752
MLS# 1321068Listed by: YOUR HOME SOLD GUARANTEED REAL 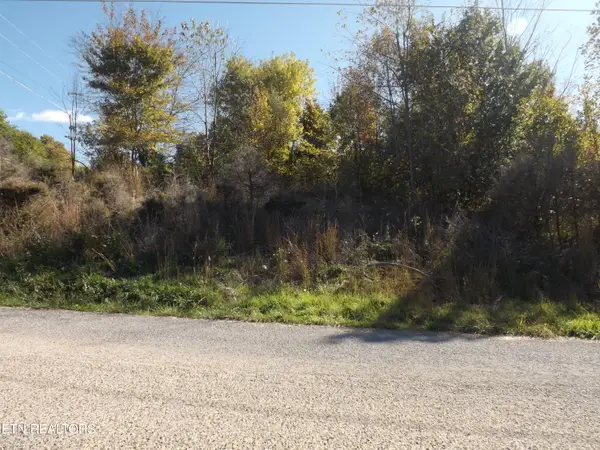 $15,000Active0.56 Acres
$15,000Active0.56 Acreslot 8 Mockingbird Circle, Harrogate, TN 37752
MLS# 1320283Listed by: REMAX PROFESSIONAL'S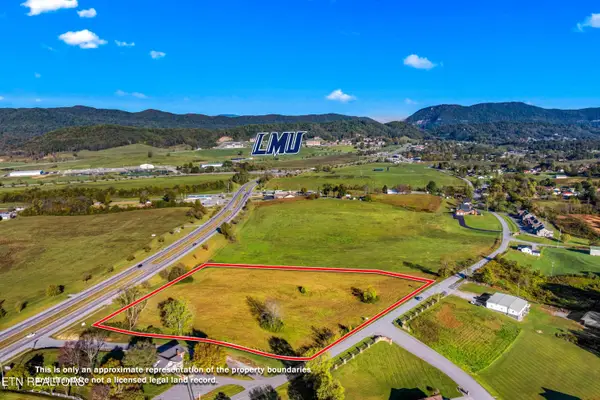 $1,500,000Pending4.98 Acres
$1,500,000Pending4.98 AcresCumberland Gap Pkwy, Harrogate, TN 37752
MLS# 1319968Listed by: CRYE-LEIKE PREMIER REAL ESTATE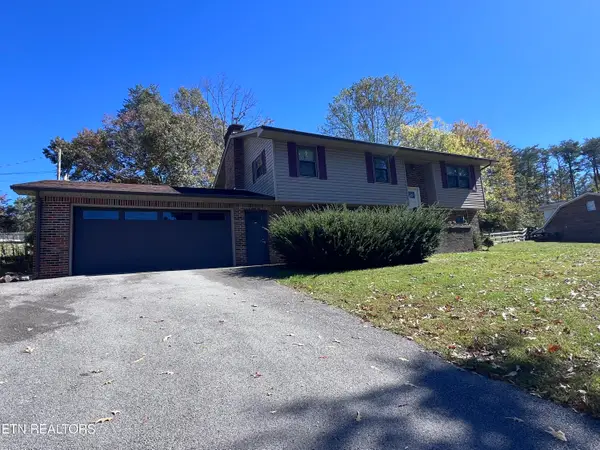 $260,000Active3 beds 2 baths1,068 sq. ft.
$260,000Active3 beds 2 baths1,068 sq. ft.185 River Rd, Harrogate, TN 37752
MLS# 1319342Listed by: BLACK DIAMOND REALTY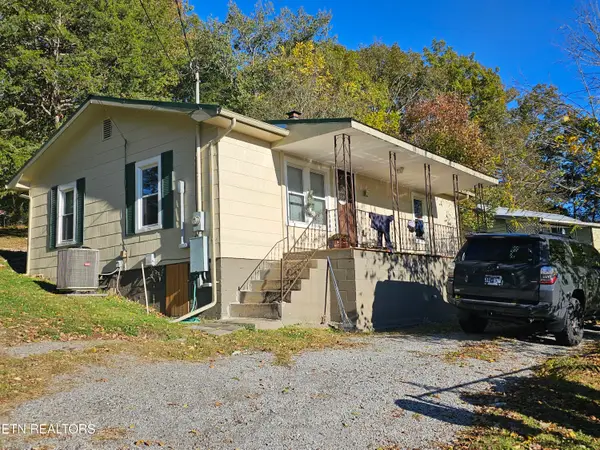 $229,700Active2 beds 2 baths864 sq. ft.
$229,700Active2 beds 2 baths864 sq. ft.133 Balfour Lane, Harrogate, TN 37752
MLS# 1319245Listed by: REMAX PROFESSIONAL'S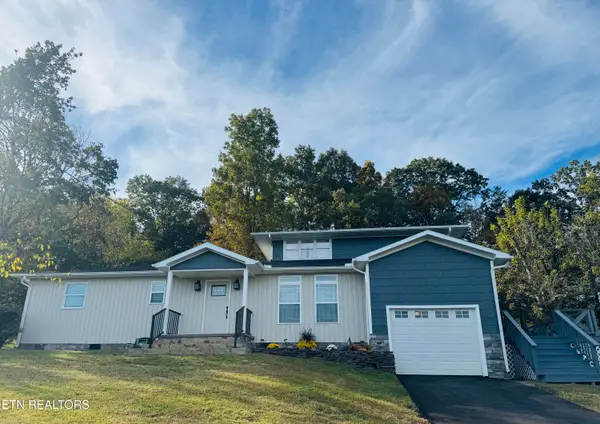 $349,500Active4 beds 3 baths2,979 sq. ft.
$349,500Active4 beds 3 baths2,979 sq. ft.195 Granby Lane, Harrogate, TN 37752
MLS# 1319138Listed by: TURN KEY REALTY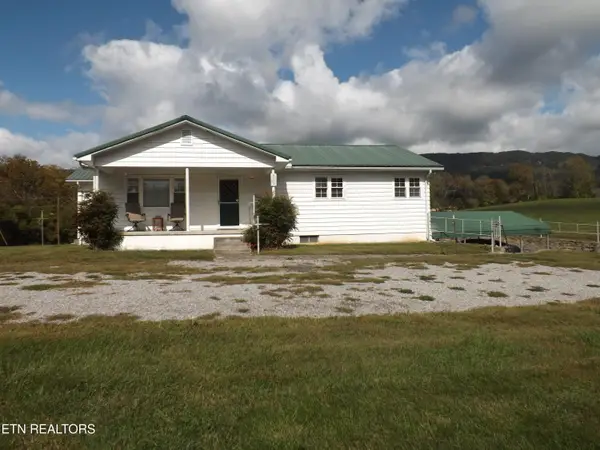 $550,000Active2 beds 1 baths1,332 sq. ft.
$550,000Active2 beds 1 baths1,332 sq. ft.829 Bristol Rd, Harrogate, TN 37752
MLS# 1318743Listed by: REMAX PROFESSIONAL'S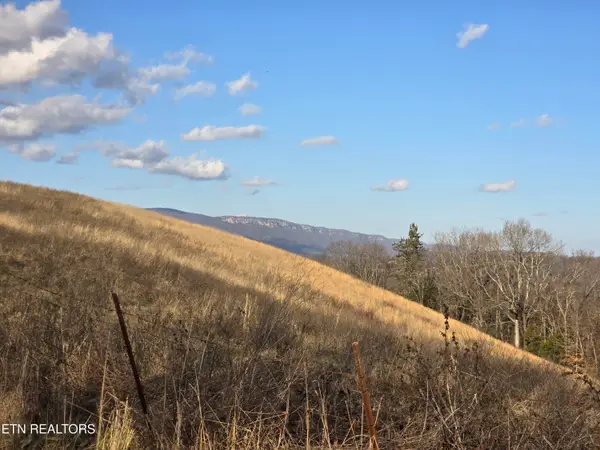 $1,299,000Active295 Acres
$1,299,000Active295 Acres787 Oak Grove Rd, Harrogate, TN 37752
MLS# 1318638Listed by: COLDWELL BANKER BISCEGLIA REAL
