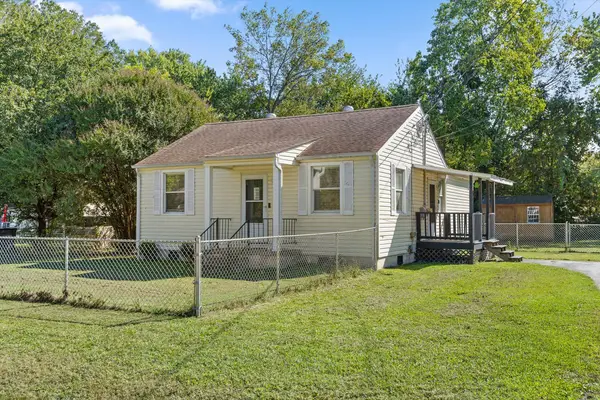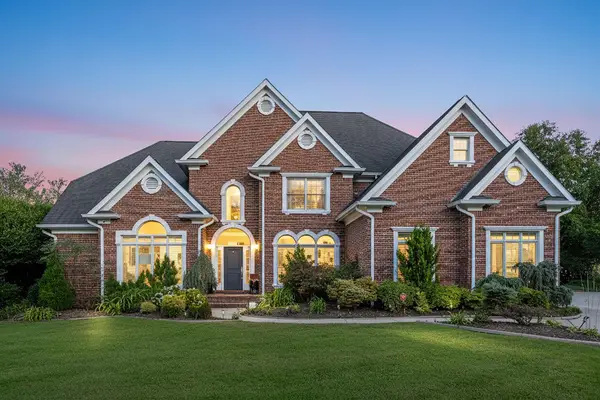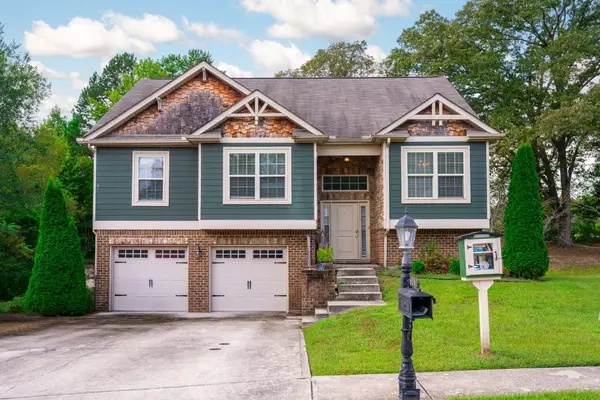1229 Neyland Circle, Hixson, TN 37343
Local realty services provided by:Better Homes and Gardens Real Estate Jackson Realty
1229 Neyland Circle,Hixson, TN 37343
$415,000
- 3 Beds
- 3 Baths
- 1,789 sq. ft.
- Single family
- Active
Listed by:kyle shrum
Office:keller williams realty
MLS#:1514282
Source:TN_CAR
Price summary
- Price:$415,000
- Price per sq. ft.:$231.97
- Monthly HOA dues:$65
About this home
**Sellers offering a 3.38% assumable VA Loan to all veteran buyers, and a 2/1 rate buydown to all non-veterans!** Welcome to this beautiful home in Hixson, perfect for families looking to settle in a peaceful neighborhood while enjoying modern comforts. This 1,789 square foot gem features 3 bedrooms and 2.5 bathrooms, offering plenty of room for both relaxation and entertainment.
This home has so many incredible features to offer. The two-level layout provides ample living space, including a gourmet kitchen designed for those who love to cook and entertain. The beamed ceilings and gas fireplace add elegance and comfort to the open concept main level.
The upstairs opens to a cozy landing, perfect for children's toys or a quiet place to read. Each spacious bedroom features an accent wall that brings charm to the space. The primary suite creates the perfect place to relax and recharge, a calm place to land at the end of your busy days.
Outside, this home continues to shine. The private backyard offers a step away from the hustle, complete with a covered patio ideal for peaceful evenings or hosting friends and family. You'll appreciate the convenience of a French drain and irrigation system hookup, ensuring a lush, green yard year-round with minimal effort. Plus, the level lot provides easy maintenance and plenty of space for kids and pets to play. Well designed walking spaces around the neighborhood, along with a community pool and playground only steps away, make this home perfect for an active lifestyle.
This home's thoughtful details and modern amenities make it an ideal choice for anyone looking to put down roots in Hixson. Come see why this could be the perfect place for you to start your next chapter!
Contact an agent
Home facts
- Year built:2021
- Listing ID #:1514282
- Added:111 day(s) ago
- Updated:October 01, 2025 at 03:59 PM
Rooms and interior
- Bedrooms:3
- Total bathrooms:3
- Full bathrooms:2
- Half bathrooms:1
- Living area:1,789 sq. ft.
Heating and cooling
- Cooling:Central Air, Electric
- Heating:Heating, Natural Gas
Structure and exterior
- Roof:Shingle
- Year built:2021
- Building area:1,789 sq. ft.
- Lot area:0.17 Acres
Utilities
- Water:Public, Water Connected
- Sewer:Public Sewer, Sewer Connected
Finances and disclosures
- Price:$415,000
- Price per sq. ft.:$231.97
- Tax amount:$1,676
New listings near 1229 Neyland Circle
- New
 $185,000Active3 beds 2 baths1,440 sq. ft.
$185,000Active3 beds 2 baths1,440 sq. ft.1233 Gadd Road, Hixson, TN 37343
MLS# 1521462Listed by: SIMPLIHOM - New
 $235,000Active2 beds 1 baths948 sq. ft.
$235,000Active2 beds 1 baths948 sq. ft.1716 Strawberry Lane, Hixson, TN 37343
MLS# 1521445Listed by: ROGUE REAL ESTATE COMPANY LLC - New
 $800,000Active5 beds 5 baths4,508 sq. ft.
$800,000Active5 beds 5 baths4,508 sq. ft.6444 S Cheswick Road S, Hixson, TN 37343
MLS# 1521237Listed by: SIMPLIHOM - New
 $199,000Active3 beds 2 baths1,584 sq. ft.
$199,000Active3 beds 2 baths1,584 sq. ft.1843 Snoopy Lane, Hixson, TN 37343
MLS# 1521409Listed by: KELLER WILLIAMS REALTY - Open Sun, 2 to 4pmNew
 $399,000Active4 beds 3 baths2,246 sq. ft.
$399,000Active4 beds 3 baths2,246 sq. ft.9080 Wood Dale Lane, Hixson, TN 37343
MLS# 1521403Listed by: KELLER WILLIAMS REALTY - New
 $785,000Active6 beds 4 baths3,586 sq. ft.
$785,000Active6 beds 4 baths3,586 sq. ft.1977 Turnberry Circle, Hixson, TN 37343
MLS# 1521380Listed by: COLDWELL BANKER PRYOR REALTY - New
 $249,000Active2 beds 2 baths1,112 sq. ft.
$249,000Active2 beds 2 baths1,112 sq. ft.1306 Leaside Lane, Hixson, TN 37343
MLS# 1521371Listed by: KELLER WILLIAMS REALTY - New
 $347,500Active3 beds 2 baths1,682 sq. ft.
$347,500Active3 beds 2 baths1,682 sq. ft.4705 Overlook Lane, Hixson, TN 37343
MLS# 1521342Listed by: ZACH TAYLOR - CHATTANOOGA - New
 $529,000Active4 beds 3 baths2,641 sq. ft.
$529,000Active4 beds 3 baths2,641 sq. ft.1709 Arbor Landing Drive, Hixson, TN 37343
MLS# 1521307Listed by: LIVE IT! REALTY - New
 $265,000Active2 beds 2 baths1,052 sq. ft.
$265,000Active2 beds 2 baths1,052 sq. ft.1310 Leaside Lane, Hixson, TN 37343
MLS# 1521296Listed by: K W CLEVELAND
