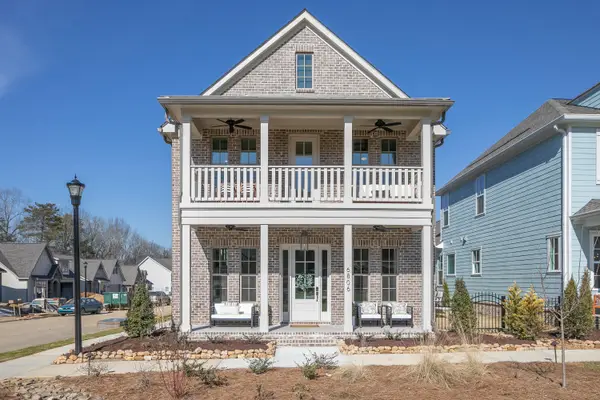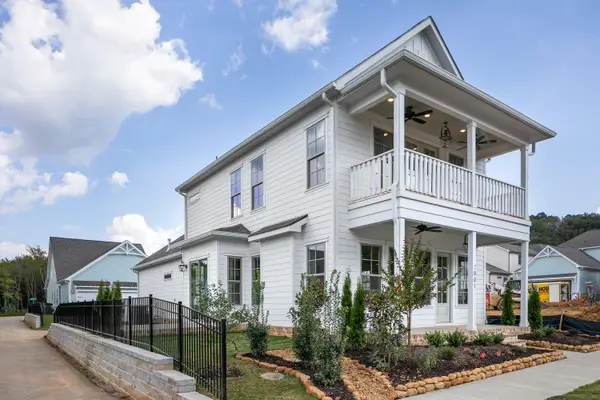4705 Overlook Lane, Hixson, TN 37343
Local realty services provided by:Better Homes and Gardens Real Estate Signature Brokers
4705 Overlook Lane,Hixson, TN 37343
$347,500
- 3 Beds
- 2 Baths
- 1,682 sq. ft.
- Single family
- Active
Listed by:andy hodes
Office:zach taylor - chattanooga
MLS#:1521342
Source:TN_CAR
Price summary
- Price:$347,500
- Price per sq. ft.:$206.6
About this home
Check out this updated single-level, all brick home conveniently located a couple of minutes from the Northgate Shopping area and a quick drive to downtown Chattanooga or East Brainerd. Enter past the covered rocking-chair front porch into the living room where you will notice the new luxury vinyl plank floors that run throughout the house. From the living room you can see the kitchen, with new appliances, and the dining room. The laundry and door to the garage and outside are behind the kitchen. Behind the house is a covered porch that could easily be screened with a fenced back yard. Opposite the kitchen are all the bedrooms including a primary suite with an ensuite bath (separate shower) and two closets. Nearby are two additional bedrooms and a hall bath (tub/shower). The roof is new, the paint inside is all new, and many of the plumbing and electrical fixtures are new too. The garage is big enough for two cars with extra space for storage and a utility room with the gas hot water heater with room for a workshop. Don't wait; make an appointment to see it today.
Contact an agent
Home facts
- Year built:1970
- Listing ID #:1521342
- Added:1 day(s) ago
- Updated:September 29, 2025 at 08:51 PM
Rooms and interior
- Bedrooms:3
- Total bathrooms:2
- Full bathrooms:2
- Living area:1,682 sq. ft.
Heating and cooling
- Cooling:Central Air, Electric
- Heating:Central, Heating, Natural Gas
Structure and exterior
- Roof:Shingle
- Year built:1970
- Building area:1,682 sq. ft.
- Lot area:0.39 Acres
Utilities
- Water:Public, Water Connected
- Sewer:Public Sewer, Sewer Connected
Finances and disclosures
- Price:$347,500
- Price per sq. ft.:$206.6
- Tax amount:$2,244
New listings near 4705 Overlook Lane
- New
 $529,000Active4 beds 3 baths2,641 sq. ft.
$529,000Active4 beds 3 baths2,641 sq. ft.1709 Arbor Landing Drive, Hixson, TN 37343
MLS# 1521307Listed by: LIVE IT! REALTY - New
 $265,000Active2 beds 2 baths1,052 sq. ft.
$265,000Active2 beds 2 baths1,052 sq. ft.1310 Leaside Lane, Hixson, TN 37343
MLS# 20254591Listed by: KW CLEVELAND - New
 $599,200Active3 beds 4 baths2,550 sq. ft.
$599,200Active3 beds 4 baths2,550 sq. ft.184 Charming Place #184, Hixson, TN 37343
MLS# 1521290Listed by: GREENTECH HOMES LLC - New
 $540,000Active3 beds 3 baths2,200 sq. ft.
$540,000Active3 beds 3 baths2,200 sq. ft.227 Charming Place #227, Hixson, TN 37343
MLS# 1521291Listed by: GREENTECH HOMES LLC - New
 $550,000Active4 beds 3 baths3,138 sq. ft.
$550,000Active4 beds 3 baths3,138 sq. ft.6424 Lake Shadows Circle, Hixson, TN 37343
MLS# 1521280Listed by: UNITED REAL ESTATE EXPERTS - New
 $599,000Active4 beds 3 baths2,700 sq. ft.
$599,000Active4 beds 3 baths2,700 sq. ft.38 Little Sorrel Road #38, Hixson, TN 37343
MLS# 1521270Listed by: GREENTECH HOMES LLC - New
 $546,000Active3 beds 3 baths2,250 sq. ft.
$546,000Active3 beds 3 baths2,250 sq. ft.1358 Little Sorrel Road #36, Hixson, TN 37343
MLS# 1521267Listed by: GREENTECH HOMES LLC - New
 $285,000Active4 beds 2 baths1,649 sq. ft.
$285,000Active4 beds 2 baths1,649 sq. ft.707 Charlee Lane, Hixson, TN 37343
MLS# 1521111Listed by: KELLER WILLIAMS REALTY - New
 $661,000Active4 beds 4 baths3,451 sq. ft.
$661,000Active4 beds 4 baths3,451 sq. ft.1924 Bay Pointe Drive, Hixson, TN 37343
MLS# 3002556Listed by: GREATER DOWNTOWN REALTY DBA KELLER WILLIAMS REALTY
