2024 Clematis Drive, Hixson, TN 37343
Local realty services provided by:Better Homes and Gardens Real Estate Signature Brokers
2024 Clematis Drive,Hixson, TN 37343
$760,000
- 5 Beds
- 3 Baths
- 3,250 sq. ft.
- Single family
- Active
Listed by:tori rogers
Office:exp realty llc.
MLS#:1519476
Source:TN_CAR
Price summary
- Price:$760,000
- Price per sq. ft.:$233.85
About this home
***48 Hour First Right of Refusal in place! Showings/offers are still welcome***
Looking for a home that is minutes from city life, but feels like country livin'? Look no further! 2024 Clematis Dr has the best of both worlds AND a tropical oasis in it's backyard!
- 5 bedrooms
- 3 full bathrooms
- 2.6 acres
- attached 2 car garage
- 2 fireplaces
- jetted tub and walk-in shower in the master suite bathroom
- balcony off of the master suite
- den/family room downstairs
- Kitchen, formal dining room, and living room on the main floor
- covered front porch
- HUGE screened-in back porch
- HUGE pool with deck large enough for all your friends and family
- pool has a new liner (installed summer 2024)
- large front yard and fenced in backyard
- access to TVA property with public trails, hiking, fishing, and swimming
- detached storage shed/workshop with additional loft space
- minutes from Big Ridge Elementary, Greenway Farms, and Hwy 153!
Contact an agent
Home facts
- Year built:1967
- Listing ID #:1519476
- Added:48 day(s) ago
- Updated:October 16, 2025 at 02:59 PM
Rooms and interior
- Bedrooms:5
- Total bathrooms:3
- Full bathrooms:3
- Living area:3,250 sq. ft.
Heating and cooling
- Cooling:Central Air, Electric
- Heating:Central, Electric, Heating
Structure and exterior
- Roof:Asphalt, Shingle
- Year built:1967
- Building area:3,250 sq. ft.
- Lot area:2.6 Acres
Utilities
- Water:Public, Water Connected
- Sewer:Public Sewer, Sewer Connected
Finances and disclosures
- Price:$760,000
- Price per sq. ft.:$233.85
- Tax amount:$6,079
New listings near 2024 Clematis Drive
- New
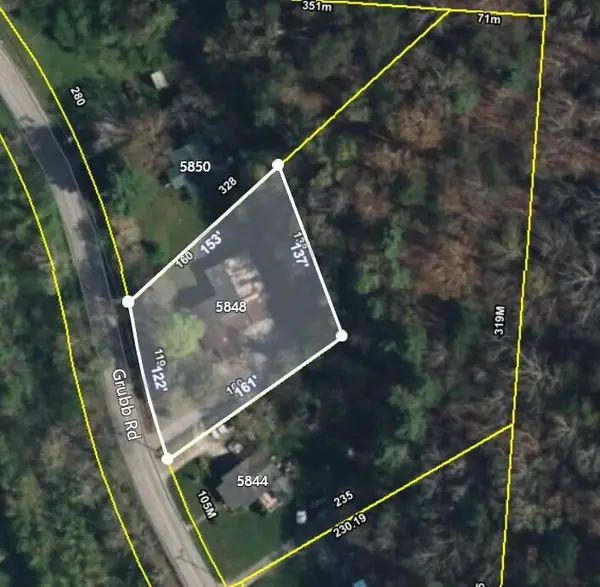 $90,000Active0.44 Acres
$90,000Active0.44 Acres5848 Grubb Road, Hixson, TN 37343
MLS# 1522410Listed by: ZACH TAYLOR - CHATTANOOGA - New
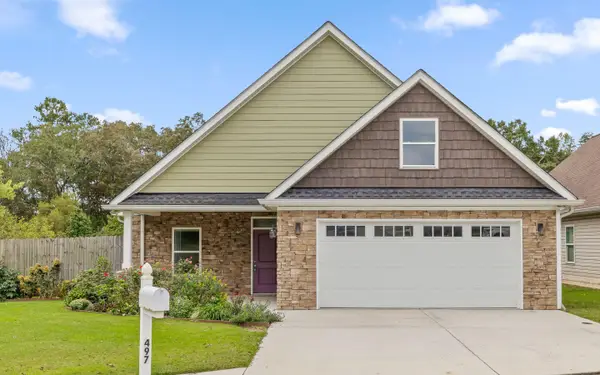 $450,000Active3 beds 3 baths2,017 sq. ft.
$450,000Active3 beds 3 baths2,017 sq. ft.497 Candytuft Lane, Hixson, TN 37343
MLS# 1522311Listed by: KELLER WILLIAMS REALTY - New
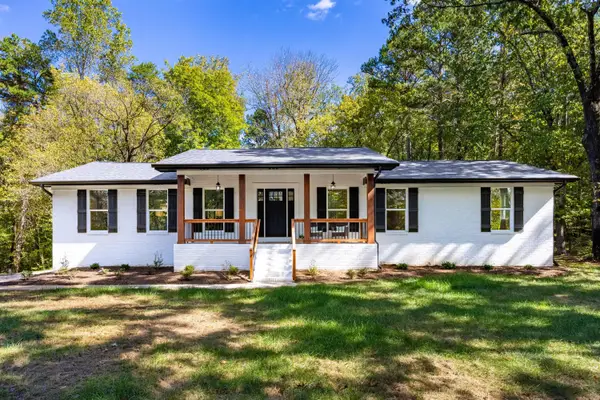 $599,900Active4 beds 3 baths2,842 sq. ft.
$599,900Active4 beds 3 baths2,842 sq. ft.7740 Harper Road, Hixson, TN 37343
MLS# 1522314Listed by: KELLER WILLIAMS REALTY - New
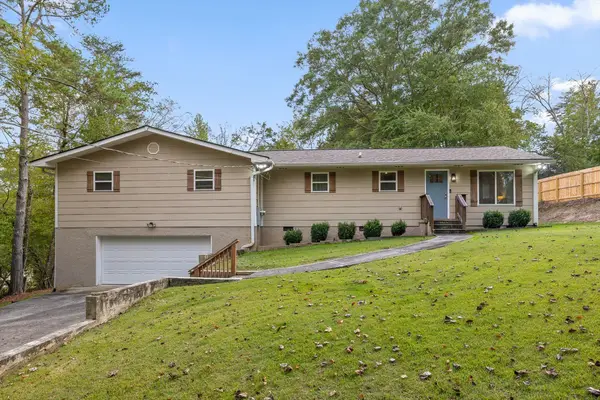 $349,900Active4 beds 2 baths1,750 sq. ft.
$349,900Active4 beds 2 baths1,750 sq. ft.1054 Hillcrest Road, Hixson, TN 37343
MLS# 1522267Listed by: REAL ESTATE PARTNERS CHATTANOOGA LLC - New
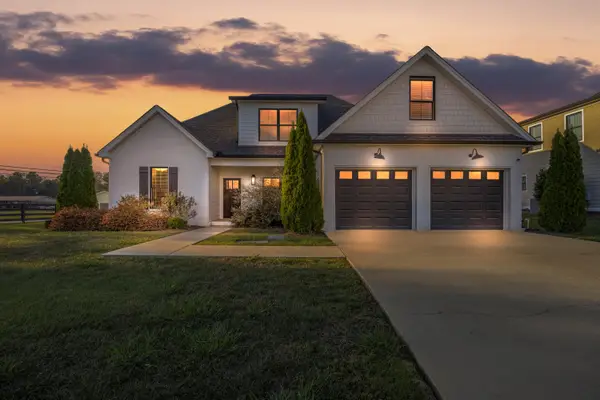 $515,000Active3 beds 3 baths2,241 sq. ft.
$515,000Active3 beds 3 baths2,241 sq. ft.7705 Evan Way, Hixson, TN 37343
MLS# 1522241Listed by: KELLER WILLIAMS REALTY - New
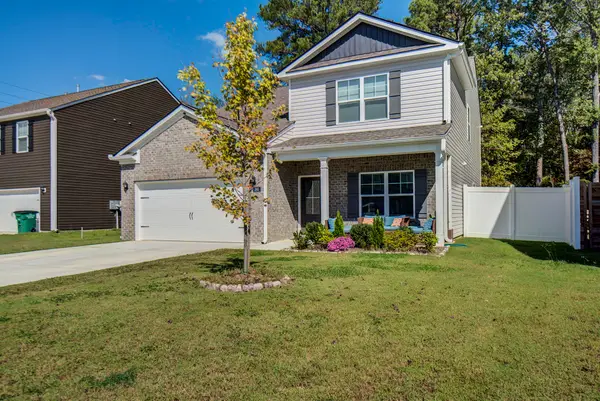 $530,000Active5 beds 3 baths2,618 sq. ft.
$530,000Active5 beds 3 baths2,618 sq. ft.1861 Abington Farms Way, Hixson, TN 37343
MLS# 1521839Listed by: 1 PERCENT LISTS SCENIC CITY - New
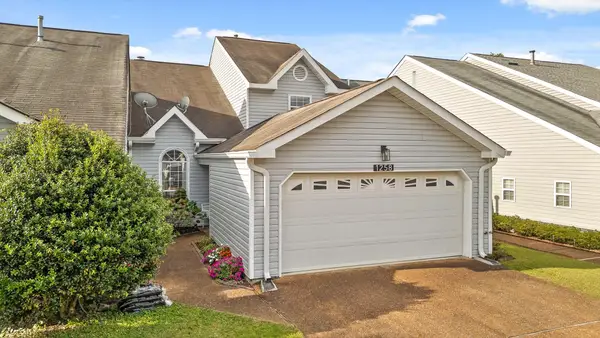 $335,000Active3 beds 3 baths2,200 sq. ft.
$335,000Active3 beds 3 baths2,200 sq. ft.1258 Greenbrook Lane, Hixson, TN 37343
MLS# 1522221Listed by: ROGUE REAL ESTATE COMPANY LLC - New
 $49,500Active0.73 Acres
$49,500Active0.73 Acres6604 Declaration Drive, Hixson, TN 37343
MLS# 1522222Listed by: UNITED REAL ESTATE EXPERTS - New
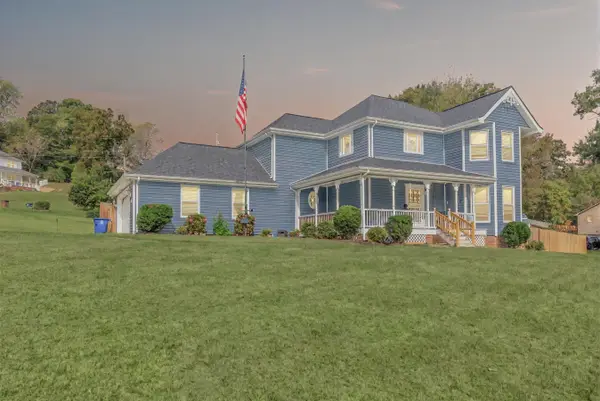 $399,900Active3 beds 3 baths2,120 sq. ft.
$399,900Active3 beds 3 baths2,120 sq. ft.437 English Oaks Drive, Hixson, TN 37343
MLS# 1522192Listed by: CRYE-LEIKE, REALTORS - New
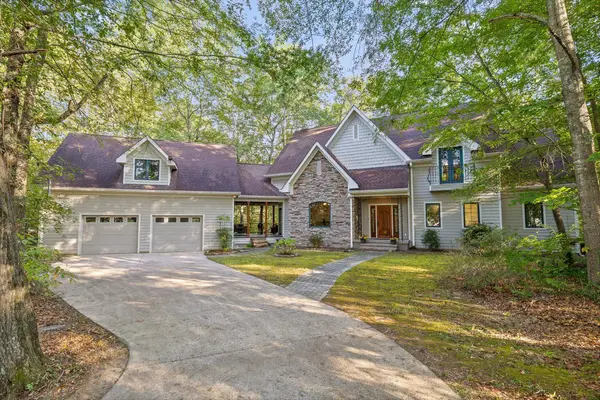 $695,000Active3 beds 3 baths2,536 sq. ft.
$695,000Active3 beds 3 baths2,536 sq. ft.4630 Ansel Circle, Hixson, TN 37343
MLS# 1522174Listed by: KELLER WILLIAMS REALTY
