2525 Crescent Club Drive, Hixson, TN 37343
Local realty services provided by:Better Homes and Gardens Real Estate Jackson Realty
2525 Crescent Club Drive,Hixson, TN 37343
$380,000
- 3 Beds
- 2 Baths
- 2,029 sq. ft.
- Single family
- Pending
Listed by:michael kelly
Office:scenic south properties, llc.
MLS#:1519226
Source:TN_CAR
Price summary
- Price:$380,000
- Price per sq. ft.:$187.28
About this home
Who wants to make a splash? You'll be the envy of the neighborhood with this fantastic home with huge inground pool! This 3-bedroom 2 bath home within 2029sf has been remodeled with a great kitchen and large primary wing consisting of a vaulted bedroom and spa like bath. As you enter you are greeted by gleaming original hardwood floors. The living room continues into the formal dining room and is partially open to the eat in area. The kitchen has been totally updated with stainless steel appliances, granite countertops, and plenty of cabinets for storage. The den is nearby to watch all your favorite sports teams or enjoy a Saturday night movie. Down the hall you'll find 2 guest bedrooms and a full guest bath with tub/shower combo. Towards the back of the home is the super huge primary suite. The bedroom has a vaulted ceiling, plenty of natural light with windows and a French door leading to the backyard. Need a place for all your clothes? the walk-in closet almost extends the entire length of the room. The primary bath is like a luxury spa. Here you'll have dual vanities, a soaking tub, and a walk-in tiled shower with a bench and dual shower heads. The walk in laundry room has storage space and contains the gas water heater.
Out back the backyard is completely fenced in and features the star of the show, a huge in ground pool with brand new pump. Invite all your friends and family over for a cookout and pool party. Plenty of room for the kids and pets to play safely. Call today for a private viewing.
Contact an agent
Home facts
- Year built:1960
- Listing ID #:1519226
- Added:45 day(s) ago
- Updated:October 08, 2025 at 07:58 AM
Rooms and interior
- Bedrooms:3
- Total bathrooms:2
- Full bathrooms:2
- Living area:2,029 sq. ft.
Heating and cooling
- Cooling:Central Air
- Heating:Electric, Heating
Structure and exterior
- Roof:Shingle
- Year built:1960
- Building area:2,029 sq. ft.
- Lot area:0.28 Acres
Utilities
- Water:Public
- Sewer:Public Sewer
Finances and disclosures
- Price:$380,000
- Price per sq. ft.:$187.28
- Tax amount:$2,639
New listings near 2525 Crescent Club Drive
- New
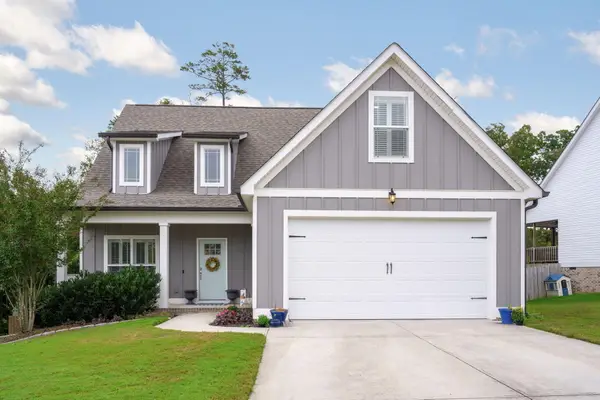 $450,000Active3 beds 3 baths2,080 sq. ft.
$450,000Active3 beds 3 baths2,080 sq. ft.9378 Chirping Road, Hixson, TN 37343
MLS# 1521889Listed by: KELLER WILLIAMS REALTY - New
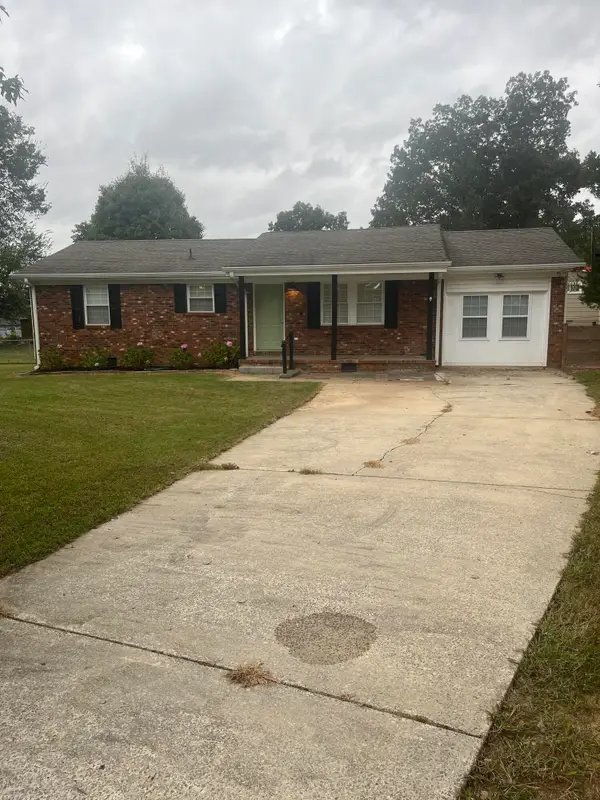 $239,900Active3 beds 2 baths1,050 sq. ft.
$239,900Active3 beds 2 baths1,050 sq. ft.1876 N Prairie Circle, Hixson, TN 37343
MLS# 1521877Listed by: REALTY ZONE LLC - Open Sun, 2 to 4pm
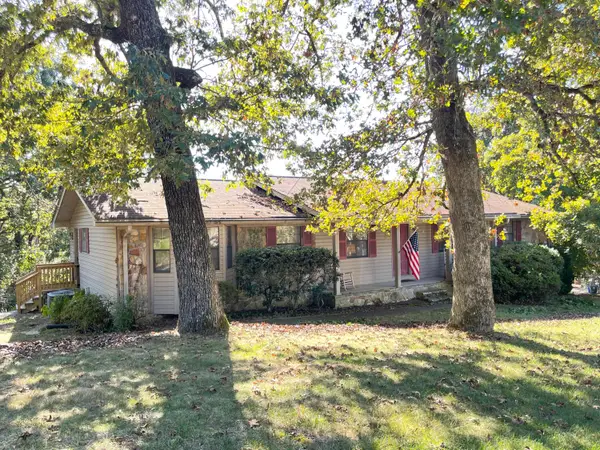 $150,000Active5 beds 3 baths3,424 sq. ft.
$150,000Active5 beds 3 baths3,424 sq. ft.808 Fox Chase Lane, Hixson, TN 37343
MLS# 1521175Listed by: RE/MAX PROPERTIES - New
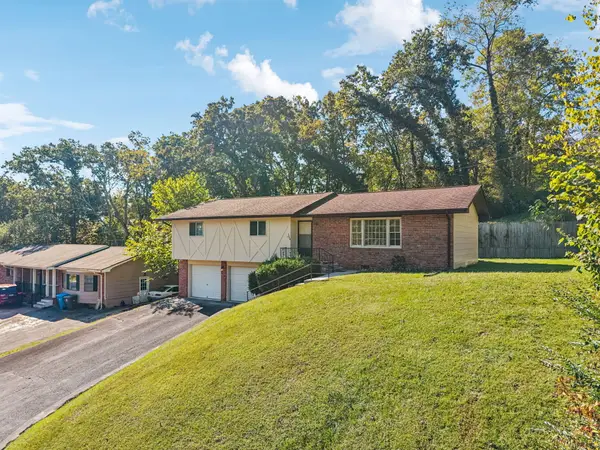 $289,000Active3 beds 2 baths1,402 sq. ft.
$289,000Active3 beds 2 baths1,402 sq. ft.1328 Michael Lane, Hixson, TN 37343
MLS# 1521762Listed by: REAL ESTATE PARTNERS CHATTANOOGA LLC - New
 $365,000Active4 beds 3 baths2,244 sq. ft.
$365,000Active4 beds 3 baths2,244 sq. ft.7626 Wynhill Lane, Hixson, TN 37343
MLS# 1521745Listed by: KELLER WILLIAMS REALTY - New
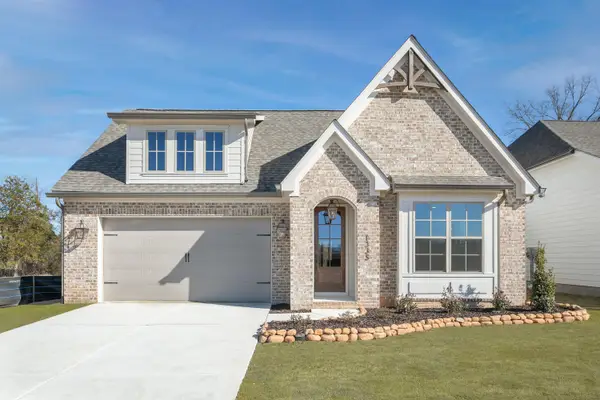 $617,600Active4 beds 3 baths2,700 sq. ft.
$617,600Active4 beds 3 baths2,700 sq. ft.104 Charming Place #104, Hixson, TN 37343
MLS# 1521733Listed by: GREENTECH HOMES LLC - New
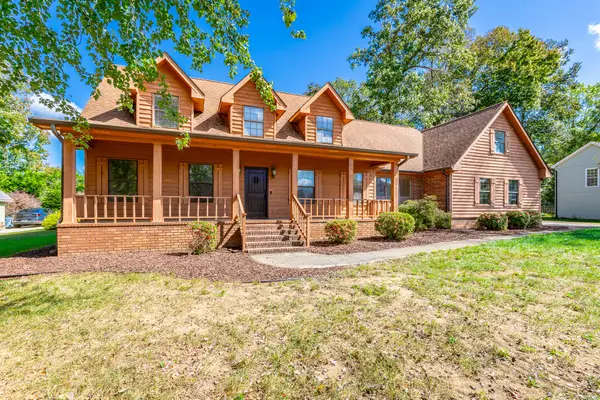 $569,000Active4 beds 4 baths3,352 sq. ft.
$569,000Active4 beds 4 baths3,352 sq. ft.427 Valleybrook Road, Hixson, TN 37343
MLS# 1521718Listed by: RE/MAX PROPERTIES - New
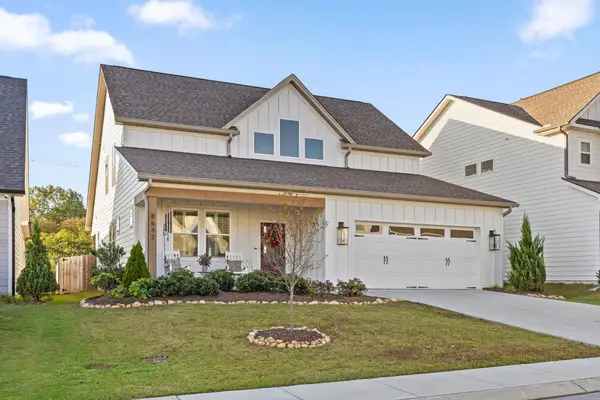 $459,900Active3 beds 3 baths2,349 sq. ft.
$459,900Active3 beds 3 baths2,349 sq. ft.8642 Kensley Lane, Hixson, TN 37343
MLS# 3011664Listed by: REAL ESTATE PARTNERS CHATTANOOGA, LLC - New
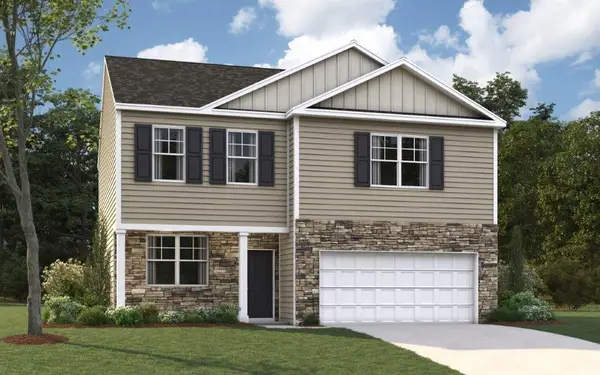 $419,975Active3 beds 3 baths2,164 sq. ft.
$419,975Active3 beds 3 baths2,164 sq. ft.7363 Bendire Loop, Hixson, TN 37343
MLS# 1521663Listed by: DHI INC - New
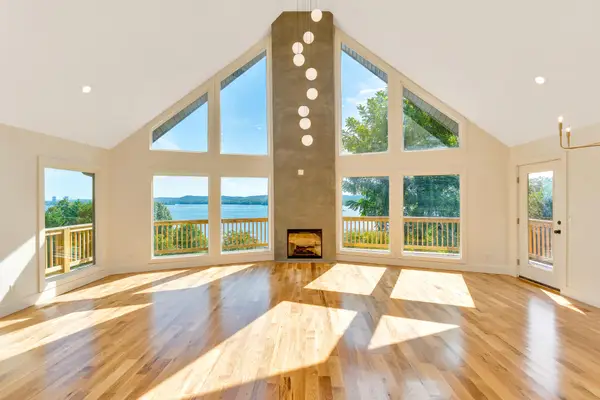 $799,000Active4 beds 5 baths3,218 sq. ft.
$799,000Active4 beds 5 baths3,218 sq. ft.3513 Gold Point Circle S, Hixson, TN 37343
MLS# 1521644Listed by: EXP REALTY LLC
