104 Charming Place #104, Hixson, TN 37343
Local realty services provided by:Better Homes and Gardens Real Estate Signature Brokers
104 Charming Place #104,Hixson, TN 37343
$617,600
- 4 Beds
- 3 Baths
- 2,700 sq. ft.
- Single family
- Active
Listed by: scott j thompson
Office: greentech homes llc.
MLS#:1521733
Source:TN_CAR
Price summary
- Price:$617,600
- Price per sq. ft.:$228.74
- Monthly HOA dues:$83.33
About this home
The Oxford floor plan from Greentech Homes, located in The Farmstead.
Welcome to The Oxford, where elegance is embodied and every detail whispers charm. As you approach this architectural marvel, you are greeted by its stunning curb appeal—a testament to character and a preview of the luxury within. Step through the majestic eight-foot glass door into a grand foyer, where the vast openness offers a sense of grandeur that sets the tone for the rest of the home. The heart of this residence unfolds gracefully, revealing an expansive open-plan design integrating the living, dining, and kitchen areas. The kitchen is a culinary dream, bathed in natural light with a picturesque window overlooking the serene outdoors. It seamlessly extends into the dining area, which comfortably accommodates lively gatherings and intimate dinners alike.The living room, with its A-frame vaulted ceiling and an abundance of windows, invites the sunshine in, creating a bright, airy atmosphere that extends outdoors to a patio perfect for entertaining or peaceful solitude.On the main level, discover the oversized primary bedroom, a sanctuary of privacy with its own vestibule. This retreat features a luxurious en-suite bathroom with abundant natural light and a spacious walk-in closet, epitomizing comfort and style. Nearby, the conveniently located laundry room and mudroom enhance the practical elegance of the main floor, which also hosts two additional well-appointed bedrooms sharing a full bathroom. Ascend to the upper level where possibilities abound in the massive bonus room. Whether you envision a game room, media center, children's play area, or an expansive home office, this space adapts to your dreams. Accompanied by a full bath and walk-out storage. NEW FALL Inventory Release. Get it before it's gone!
Contact an agent
Home facts
- Year built:2026
- Listing ID #:1521733
- Added:46 day(s) ago
- Updated:November 20, 2025 at 03:46 PM
Rooms and interior
- Bedrooms:4
- Total bathrooms:3
- Full bathrooms:3
- Living area:2,700 sq. ft.
Heating and cooling
- Cooling:Central Air, Electric
- Heating:Central, Electric, Heating
Structure and exterior
- Roof:Asphalt, Shingle
- Year built:2026
- Building area:2,700 sq. ft.
- Lot area:0.12 Acres
Utilities
- Water:Public
- Sewer:Public Sewer, Sewer Connected
Finances and disclosures
- Price:$617,600
- Price per sq. ft.:$228.74
New listings near 104 Charming Place #104
- New
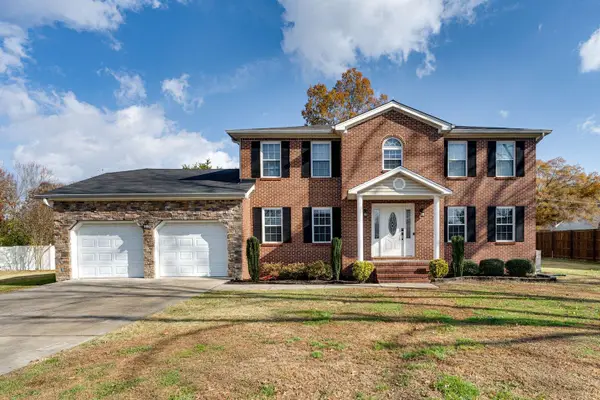 $549,000Active4 beds 3 baths2,300 sq. ft.
$549,000Active4 beds 3 baths2,300 sq. ft.437 Valleybrook Road, Hixson, TN 37343
MLS# 1524264Listed by: REAL ESTATE PARTNERS CHATTANOOGA LLC - Open Sat, 10am to 12pmNew
 $320,000Active3 beds 2 baths1,679 sq. ft.
$320,000Active3 beds 2 baths1,679 sq. ft.815 Sutton Drive, Hixson, TN 37343
MLS# 1524263Listed by: KELLER WILLIAMS REALTY - Open Sat, 11am to 1pmNew
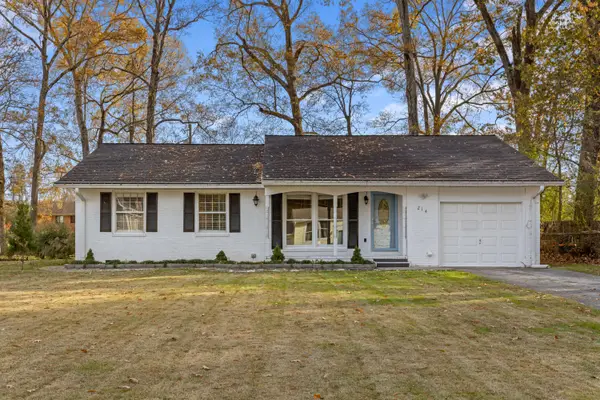 $235,000Active3 beds 1 baths1,342 sq. ft.
$235,000Active3 beds 1 baths1,342 sq. ft.214 Serena Drive, Hixson, TN 37343
MLS# 1524030Listed by: KELLER WILLIAMS REALTY - New
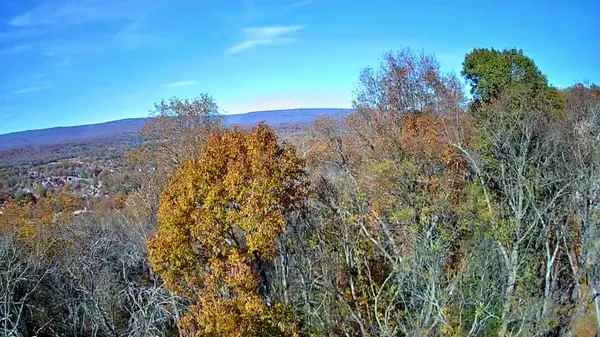 $59,900Active1.09 Acres
$59,900Active1.09 Acres6499 Fairview Road, Hixson, TN 37343
MLS# 1524201Listed by: KELLER WILLIAMS REALTY - New
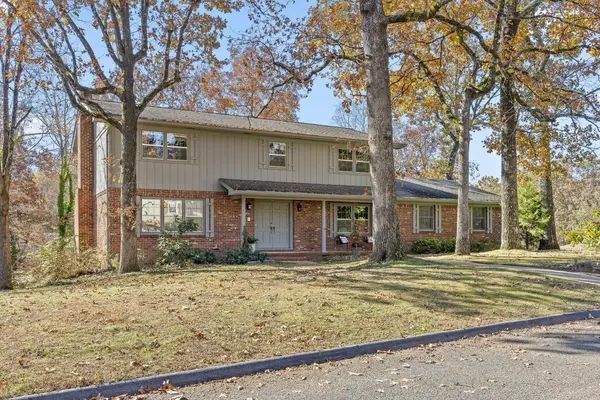 $465,000Active4 beds 3 baths2,834 sq. ft.
$465,000Active4 beds 3 baths2,834 sq. ft.1428 Highcrest Drive, Hixson, TN 37343
MLS# 1524188Listed by: REAL ESTATE PARTNERS CHATTANOOGA LLC - New
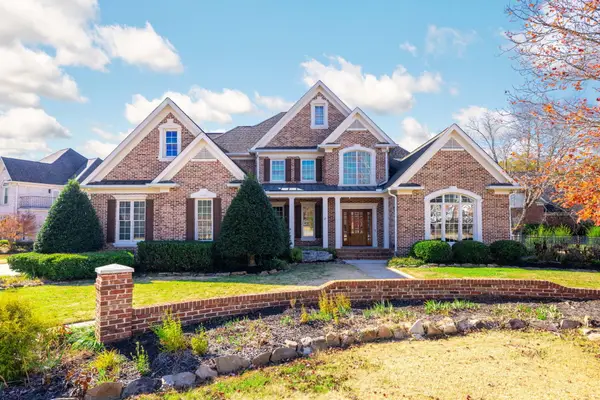 $769,000Active4 beds 4 baths4,550 sq. ft.
$769,000Active4 beds 4 baths4,550 sq. ft.6317 Yardley Court, Hixson, TN 37343
MLS# 1524189Listed by: WALLACE - New
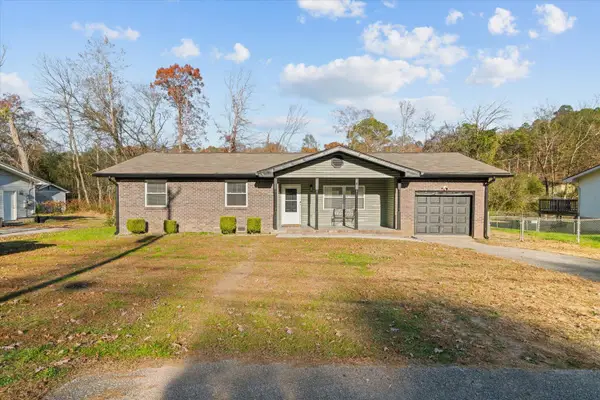 $292,000Active3 beds 2 baths1,242 sq. ft.
$292,000Active3 beds 2 baths1,242 sq. ft.8610 Daisy Dallas Road, Hixson, TN 37343
MLS# 1524143Listed by: KELLER WILLIAMS REALTY - New
 $449,000Active4 beds 3 baths2,531 sq. ft.
$449,000Active4 beds 3 baths2,531 sq. ft.1826 Rock Bluff Road, Hixson, TN 37343
MLS# 1524128Listed by: RESULTSMLSCOM - New
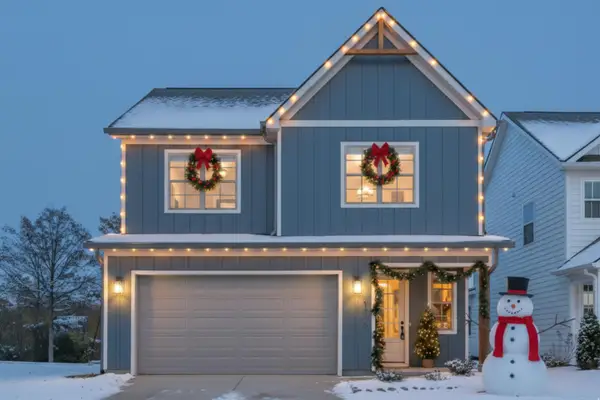 $446,000Active4 beds 3 baths2,250 sq. ft.
$446,000Active4 beds 3 baths2,250 sq. ft.322 Fox Gap Lane #322, Hixson, TN 37343
MLS# 1524115Listed by: GREENTECH HOMES LLC - New
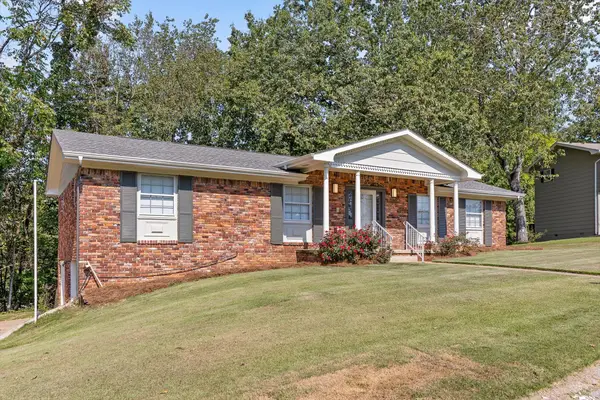 $375,000Active4 beds 3 baths2,418 sq. ft.
$375,000Active4 beds 3 baths2,418 sq. ft.4607 Cloverdale Loop, Hixson, TN 37343
MLS# 1524070Listed by: KELLER WILLIAMS REALTY
