3513 Gold Point Circle S, Hixson, TN 37343
Local realty services provided by:Better Homes and Gardens Real Estate Ben Bray & Associates
3513 Gold Point Circle S,Hixson, TN 37343
$829,900
- 4 Beds
- 5 Baths
- 3,218 sq. ft.
- Single family
- Active
Listed by: christopher neel
Office: exp realty
MLS#:2980389
Source:NASHVILLE
Price summary
- Price:$829,900
- Price per sq. ft.:$257.89
About this home
This completely renovated 4-bedroom, 4.5-bath home offers over 3,000 sqft of modern luxury with breathtaking views of Lake Chickamauga. Step inside to soaring vaulted ceilings in the kitchen, living and dining rooms, where natural light floods the open floor plan. The brand-new kitchen is a showpiece with white oak cabinetry, quartz counter tops and backsplash, high end appliances, and charcoal lime-washed alcove hood - perfect for both everyday living and entertaining. The home features a spacious master retreat with walk out balcony, spacious walk-in closet, and spa-inspired bath complete with soaking tub and oversized walk in shower. The main floor offers two en-suite bedrooms. The bathrooms have been refreshed with new vanities, designer tile, and modern fixtures. Downstairs, the finished basement offers endless possibilities with a flexible room ideal for an office, gym or media space as well as a full bath. Additional highlights include expansive outdoor decks designed for entertaining and soaking in the panoramic lake views; new designer light fixtures, fresh paint inside and out, updated flooring throughout, brand-new HVAC system upstairs, new windows, doors, and trim. Beyond the home itself, the location is unmatched. Nestled beside Chester Frost Park, you'll enjoy easy access to fishing docks, a sandy beach, playgrounds, dog park, pavilions with grills, a public boat launch, and even lakeside tennis and pickleball courts - perfect for embracing the ultimate lakefront lifestyle. Don't miss the opportunity to experience lakeside living at its finest.
Contact an agent
Home facts
- Year built:1979
- Listing ID #:2980389
- Added:83 day(s) ago
- Updated:November 19, 2025 at 03:48 PM
Rooms and interior
- Bedrooms:4
- Total bathrooms:5
- Full bathrooms:4
- Half bathrooms:1
- Living area:3,218 sq. ft.
Heating and cooling
- Cooling:Ceiling Fan(s), Central Air, Electric
- Heating:Central, Electric
Structure and exterior
- Roof:Asphalt
- Year built:1979
- Building area:3,218 sq. ft.
- Lot area:0.7 Acres
Schools
- High school:Hixson High School
- Middle school:Loftis Middle School
- Elementary school:McConnell Elementary School
Utilities
- Water:Public, Water Available
- Sewer:Septic Tank
Finances and disclosures
- Price:$829,900
- Price per sq. ft.:$257.89
- Tax amount:$1,228
New listings near 3513 Gold Point Circle S
- New
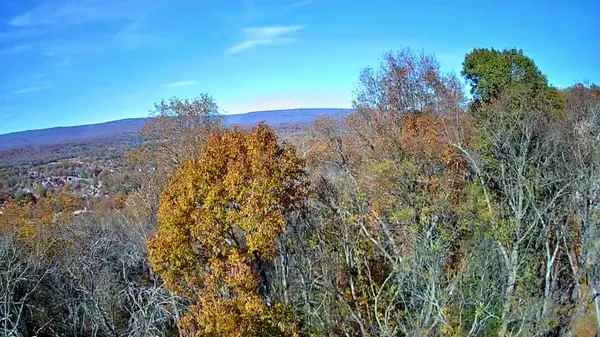 $59,900Active1.09 Acres
$59,900Active1.09 Acres6499 Fairview Road, Hixson, TN 37343
MLS# 1524201Listed by: KELLER WILLIAMS REALTY - New
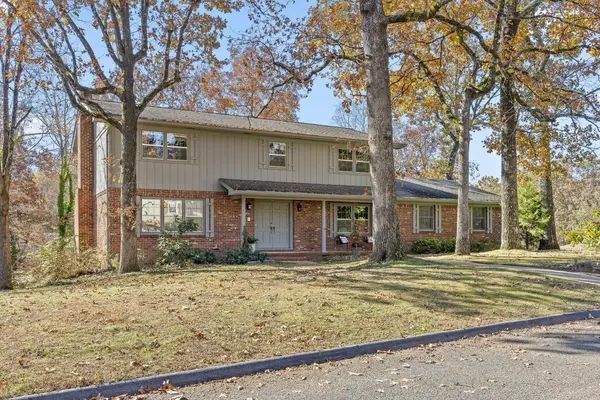 $465,000Active4 beds 3 baths2,834 sq. ft.
$465,000Active4 beds 3 baths2,834 sq. ft.1428 Highcrest Drive, Hixson, TN 37343
MLS# 1524188Listed by: REAL ESTATE PARTNERS CHATTANOOGA LLC - New
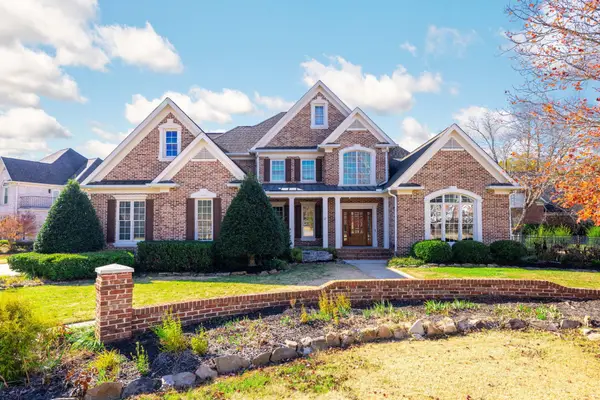 $769,000Active4 beds 4 baths4,550 sq. ft.
$769,000Active4 beds 4 baths4,550 sq. ft.6317 Yardley Court, Hixson, TN 37343
MLS# 3047710Listed by: WALLACE - New
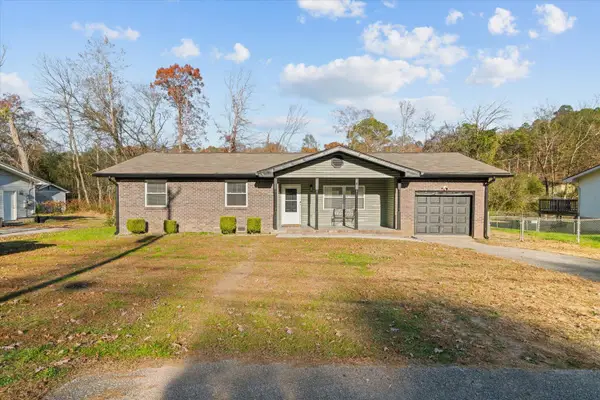 $292,000Active3 beds 2 baths1,242 sq. ft.
$292,000Active3 beds 2 baths1,242 sq. ft.8610 Daisy Dallas Road, Hixson, TN 37343
MLS# 1524143Listed by: KELLER WILLIAMS REALTY - New
 $449,000Active4 beds 3 baths2,531 sq. ft.
$449,000Active4 beds 3 baths2,531 sq. ft.1826 Rock Bluff Road, Hixson, TN 37343
MLS# 1524128Listed by: RESULTSMLSCOM - New
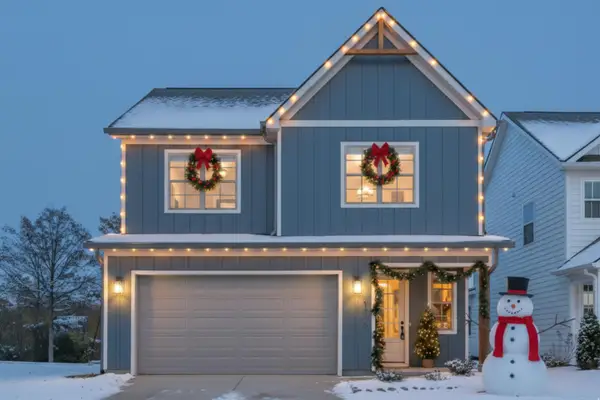 $446,000Active4 beds 3 baths2,250 sq. ft.
$446,000Active4 beds 3 baths2,250 sq. ft.322 Fox Gap Lane #322, Hixson, TN 37343
MLS# 1524115Listed by: GREENTECH HOMES LLC - New
 $375,000Active4 beds 3 baths2,418 sq. ft.
$375,000Active4 beds 3 baths2,418 sq. ft.4607 Cloverdale Loop, Hixson, TN 37343
MLS# 3046498Listed by: GREATER CHATTANOOGA REALTY, KELLER WILLIAMS REALTY - New
 $230,000Active2 beds 1 baths900 sq. ft.
$230,000Active2 beds 1 baths900 sq. ft.5312 Austin Road, Hixson, TN 37343
MLS# 1524061Listed by: RE/MAX PROPERTIES - New
 $320,000Active4 beds 2 baths1,768 sq. ft.
$320,000Active4 beds 2 baths1,768 sq. ft.1157 Boy Scout Road, Hixson, TN 37343
MLS# 20255388Listed by: WEICHERT REALTORS-THE SPACE PLACE - New
 $439,000Active3 beds 2 baths1,900 sq. ft.
$439,000Active3 beds 2 baths1,900 sq. ft.29 Storyvale Lane, Hixson, TN 37343
MLS# 1524015Listed by: GREENTECH HOMES LLC
