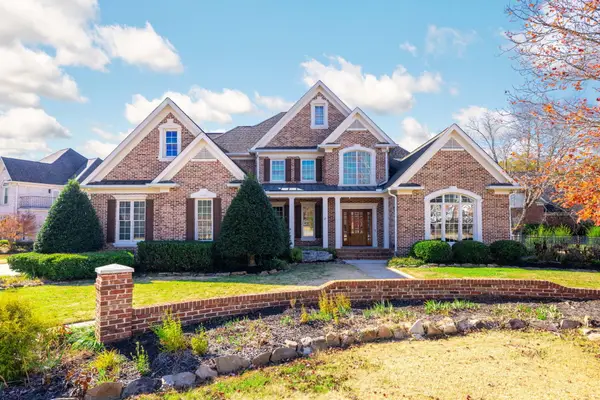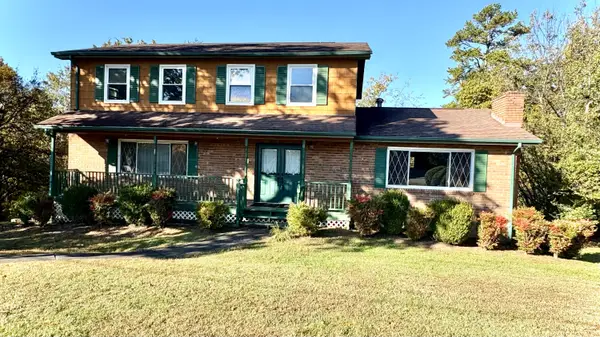4529 Sherry Lane, Hixson, TN 37343
Local realty services provided by:Better Homes and Gardens Real Estate Signature Brokers
4529 Sherry Lane,Hixson, TN 37343
$475,000
- 4 Beds
- 4 Baths
- 4,173 sq. ft.
- Single family
- Active
Listed by: william eilf
Office: kw cleveland
MLS#:20254914
Source:TN_RCAR
Price summary
- Price:$475,000
- Price per sq. ft.:$113.83
About this home
Spacious 4BR/4BA Home on 1.09 Acres in Hixson Tennessee a suburb of Chattanooga.
Welcome to 4529 Sherry Lane! This beautiful 4,173 sq. ft. residence offers the perfect blend of space, comfort, and character, set on a peaceful 1.09-acre lot with mature landscaping and a circle drive. Inside, you'll find 4 bedrooms, 4 full baths, and multiple living areas designed for flexibility and entertaining. Gorgeous hardwood floors flow throughout much of the home, complemented by two fireplaces, one in the inviting great room and another in the cozy den. A partially finished basement provides additional space for hobbies, storage, or possible use as a separate living area with it's kitchen, fridge, sink and full bath! The attached 2-car garage adds convenience, while the home's location offers the best of both worlds, quiet surroundings with quick access to shopping, dining, schools, and major roadways. With its spacious layout, timeless finishes, and prime Hixson setting, this property is an exceptional opportunity for anyone seeking room to grow without sacrificing convenience.
Contact an agent
Home facts
- Year built:1981
- Listing ID #:20254914
- Added:31 day(s) ago
- Updated:November 17, 2025 at 03:12 PM
Rooms and interior
- Bedrooms:4
- Total bathrooms:4
- Full bathrooms:4
- Living area:4,173 sq. ft.
Heating and cooling
- Cooling:Central Air
- Heating:Central, Natural Gas
Structure and exterior
- Roof:Shingle
- Year built:1981
- Building area:4,173 sq. ft.
- Lot area:1.09 Acres
Schools
- High school:Red Bank
- Middle school:Red Bank
- Elementary school:Alpine Crest
Utilities
- Water:Public, Water Connected
- Sewer:Public Sewer, Sewer Connected
Finances and disclosures
- Price:$475,000
- Price per sq. ft.:$113.83
New listings near 4529 Sherry Lane
- New
 $769,000Active4 beds 4 baths4,550 sq. ft.
$769,000Active4 beds 4 baths4,550 sq. ft.6317 Yardley Court, Hixson, TN 37343
MLS# 20255409Listed by: WALLACE - New
 $375,000Active4 beds 3 baths2,418 sq. ft.
$375,000Active4 beds 3 baths2,418 sq. ft.4607 Cloverdale Loop, Hixson, TN 37343
MLS# 3046498Listed by: GREATER CHATTANOOGA REALTY, KELLER WILLIAMS REALTY - New
 $230,000Active2 beds 1 baths900 sq. ft.
$230,000Active2 beds 1 baths900 sq. ft.5312 Austin Road, Hixson, TN 37343
MLS# 1524061Listed by: RE/MAX PROPERTIES - New
 $320,000Active4 beds 2 baths1,768 sq. ft.
$320,000Active4 beds 2 baths1,768 sq. ft.1157 Boy Scout Road, Hixson, TN 37343
MLS# 20255388Listed by: WEICHERT REALTORS-THE SPACE PLACE - New
 $439,000Active3 beds 2 baths1,900 sq. ft.
$439,000Active3 beds 2 baths1,900 sq. ft.29 Storyvale Lane, Hixson, TN 37343
MLS# 1524015Listed by: GREENTECH HOMES LLC  $390,000Active5 beds 4 baths2,244 sq. ft.
$390,000Active5 beds 4 baths2,244 sq. ft.4539 Sherry Lane, Hixson, TN 37343
MLS# 1523490Listed by: KELLER WILLIAMS SUMMIT REALTY- New
 $419,975Active3 beds 3 baths2,164 sq. ft.
$419,975Active3 beds 3 baths2,164 sq. ft.7522 Bendire Loop, Hixson, TN 37343
MLS# 1523961Listed by: DHI INC - New
 $418,015Active4 beds 3 baths1,991 sq. ft.
$418,015Active4 beds 3 baths1,991 sq. ft.7534 Bendire Loop, Hixson, TN 37343
MLS# 1523962Listed by: DHI INC - New
 $320,000Active3 beds 2 baths1,848 sq. ft.
$320,000Active3 beds 2 baths1,848 sq. ft.1638 Green Hill Drive, Hixson, TN 37343
MLS# 1523918Listed by: KELLER WILLIAMS REALTY - New
 $418,015Active4 beds 3 baths1,991 sq. ft.
$418,015Active4 beds 3 baths1,991 sq. ft.7516 Bendire Loop, Hixson, TN 37343
MLS# 1523895Listed by: DHI INC
