5713 Dagney Lane, Hixson, TN 37343
Local realty services provided by:Better Homes and Gardens Real Estate Signature Brokers
5713 Dagney Lane,Hixson, TN 37343
$299,900
- 3 Beds
- 2 Baths
- 1,104 sq. ft.
- Single family
- Active
Listed by:kim snyder
Office:united real estate experts
MLS#:1519899
Source:TN_CAR
Price summary
- Price:$299,900
- Price per sq. ft.:$271.65
About this home
Charming 3-Bedroom, 2-Bathroom Home with Modern Upgrades on a Large Lot in a Convenient Location!
Welcome to this beautifully maintained one-level home that showcases refinished original hardwood floors, paired with a cheerful, neutral color palette, creating an inviting atmosphere. The well-appointed kitchen features custom cabinetry, tile backsplash, granite countertops, and stainless steel appliances. The island provides additional prep space and the eat-in dining area opens up to another deck, ideal for grilling or entertaining. A true retreat the primary bedroom features a walk-in closet, private sliding door leading out to a cozy deck, perfect for relaxation. You will also enjoy the en suite bath with a tiled walk in shower and raised vanity with granite countertops. There are two additional bedrooms and a nice second full bath.
Enjoy the warmth of natural light streaming through vinyl windows, and appreciate the attention to detail with craftsman-style interior doors.
The large half-acre lot provides plenty of space for outdoor enjoyment, with a privacy fence enclosing the backyard. New exterior lighting adds a touch of modern curb appeal along with new black gutters and a recently painted exterior.
For added convenience, the home features a double garage, providing ample storage and parking. Storage building will remain.
This home offers a perfect blend of style, functionality, and privacy — don't miss the chance to make it yours!
Contact an agent
Home facts
- Year built:1964
- Listing ID #:1519899
- Added:1 day(s) ago
- Updated:September 04, 2025 at 06:56 PM
Rooms and interior
- Bedrooms:3
- Total bathrooms:2
- Full bathrooms:2
- Living area:1,104 sq. ft.
Heating and cooling
- Cooling:Central Air, Electric
- Heating:Central, Electric, Heating
Structure and exterior
- Roof:Shingle
- Year built:1964
- Building area:1,104 sq. ft.
- Lot area:0.5 Acres
Utilities
- Water:Public, Water Available, Water Connected
- Sewer:Public Sewer, Sewer Available
Finances and disclosures
- Price:$299,900
- Price per sq. ft.:$271.65
- Tax amount:$1,643
New listings near 5713 Dagney Lane
- New
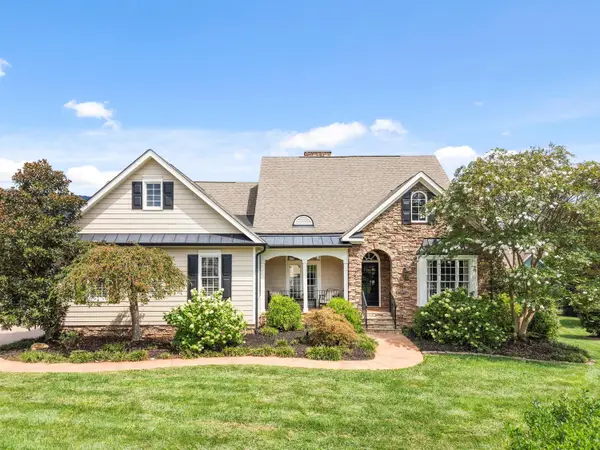 $850,000Active4 beds 4 baths4,050 sq. ft.
$850,000Active4 beds 4 baths4,050 sq. ft.598 Blue Canyon Lane, Hixson, TN 37343
MLS# 1519960Listed by: RE/MAX PROPERTIES - Open Sun, 2 to 4pmNew
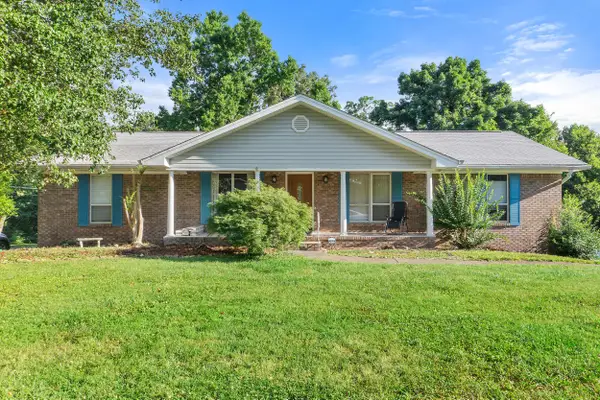 $435,000Active4 beds 3 baths3,017 sq. ft.
$435,000Active4 beds 3 baths3,017 sq. ft.5227 Lawana Lane, Hixson, TN 37343
MLS# 1519813Listed by: KELLER WILLIAMS REALTY - New
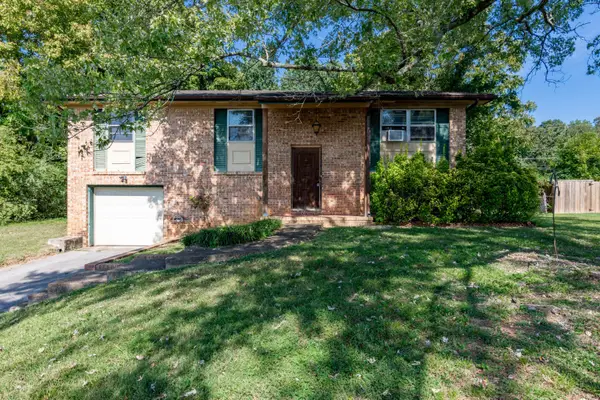 $199,999Active4 beds 2 baths1,716 sq. ft.
$199,999Active4 beds 2 baths1,716 sq. ft.7005 Sterling Road, Hixson, TN 37343
MLS# 1519912Listed by: ANGELA FOWLER REAL ESTATE, LLC - New
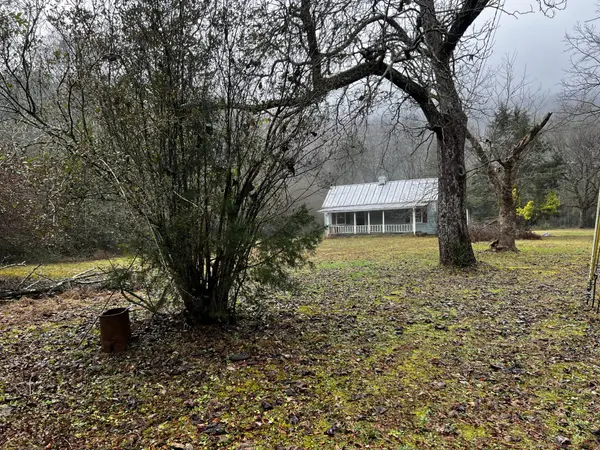 $519,000Active1 beds 1 baths878 sq. ft.
$519,000Active1 beds 1 baths878 sq. ft.733 Ray Lane, Hixson, TN 37343
MLS# 2986170Listed by: KELLER WILLIAMS CLEVELAND - New
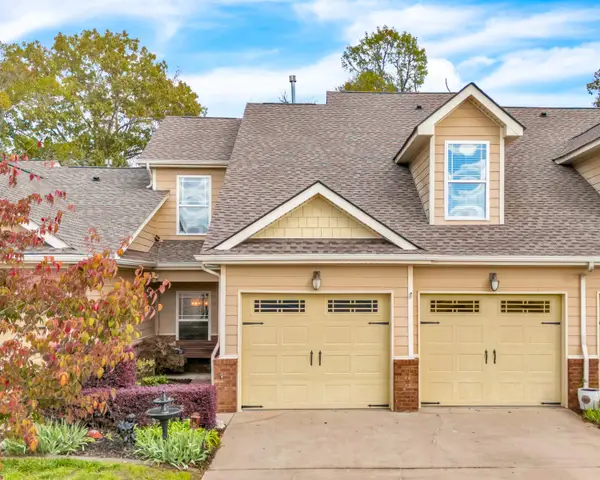 $420,000Active3 beds 3 baths2,182 sq. ft.
$420,000Active3 beds 3 baths2,182 sq. ft.5414 Mandarin Circle, Hixson, TN 37343
MLS# 1519865Listed by: RICHARDSON GROUP KW CLEVELAND - New
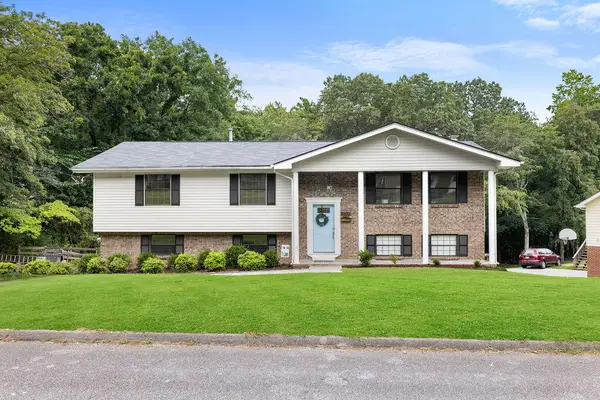 $335,900Active4 beds 3 baths2,084 sq. ft.
$335,900Active4 beds 3 baths2,084 sq. ft.8692 Arbutus Drive, Hixson, TN 37343
MLS# 1519870Listed by: PRATT HOMES, LLC - New
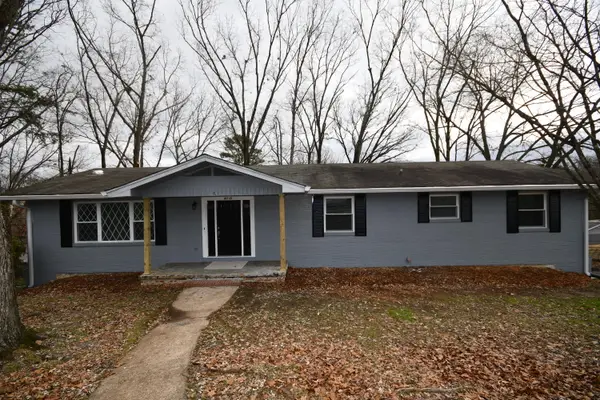 $400,000Active4 beds 3 baths2,236 sq. ft.
$400,000Active4 beds 3 baths2,236 sq. ft.4710 Overlook Lane, Hixson, TN 37343
MLS# 1519796Listed by: LANSFORD REALTY & PROP. MNGMT. - Open Sun, 2 to 4pmNew
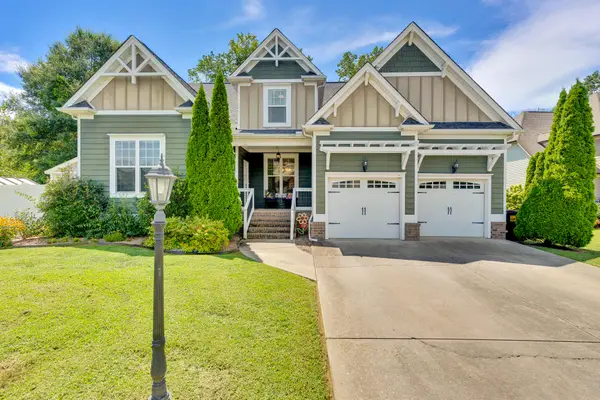 $539,000Active4 beds 3 baths2,800 sq. ft.
$539,000Active4 beds 3 baths2,800 sq. ft.1228 Solidshot Court, Hixson, TN 37343
MLS# 1519774Listed by: KELLER WILLIAMS REALTY - New
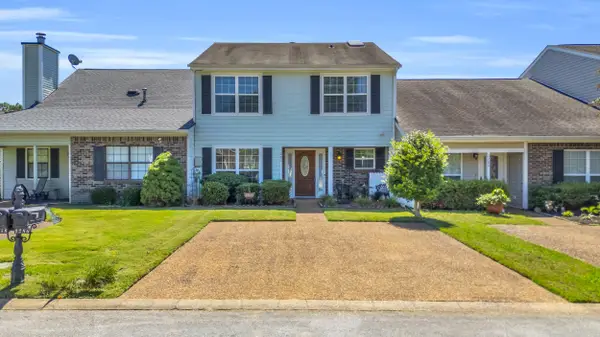 $391,600Active3 beds 3 baths2,200 sq. ft.
$391,600Active3 beds 3 baths2,200 sq. ft.1286 Leaside Lane, Hixson, TN 37343
MLS# 1519729Listed by: KELLER WILLIAMS REALTY
